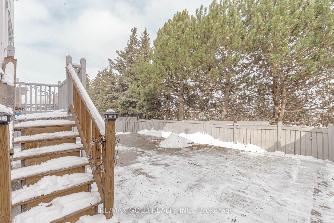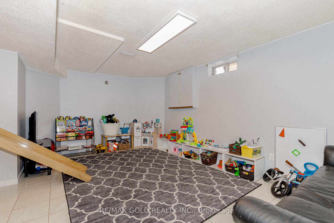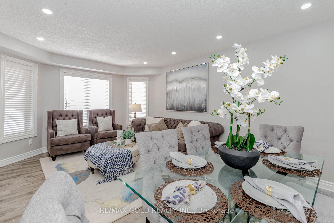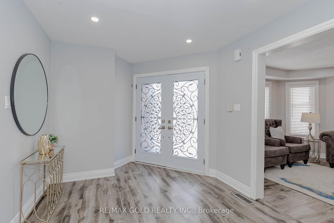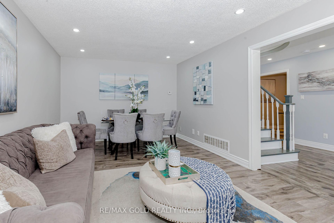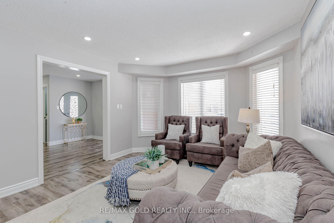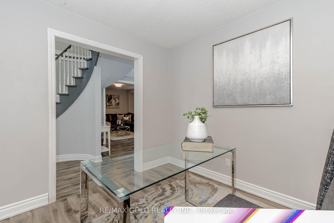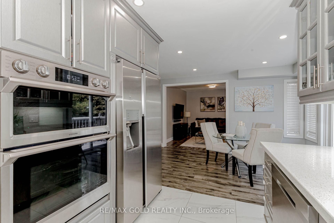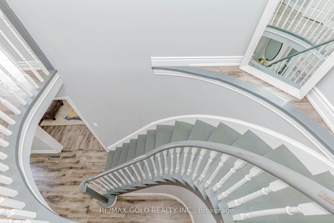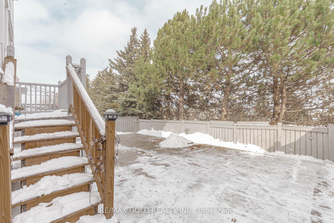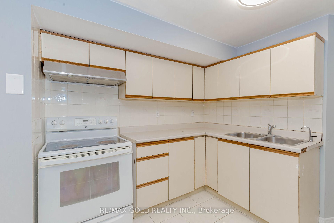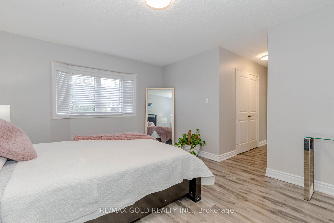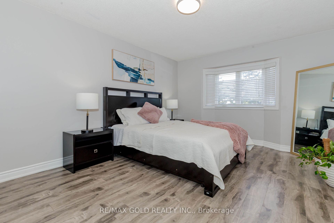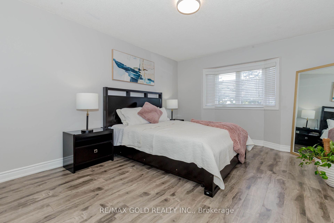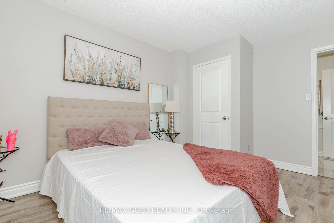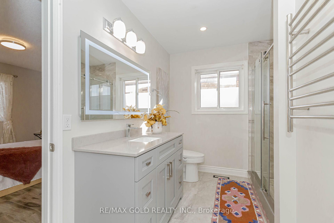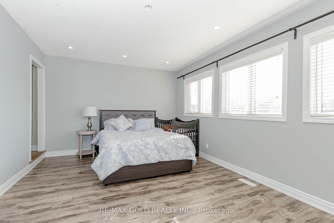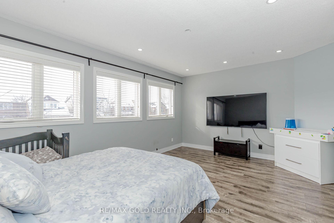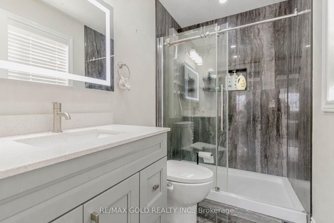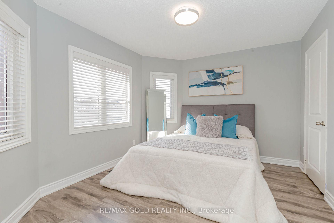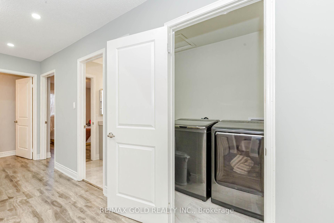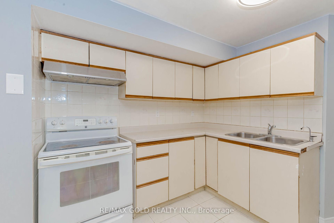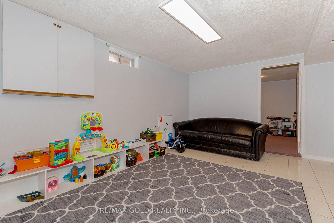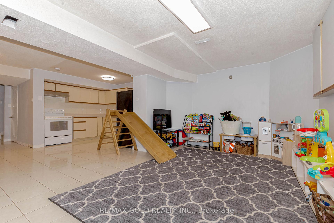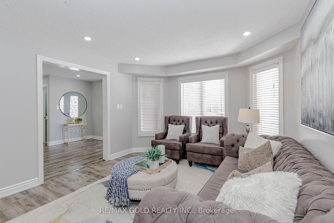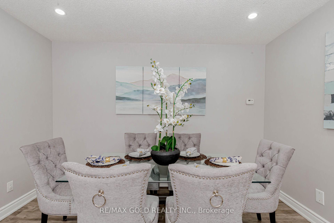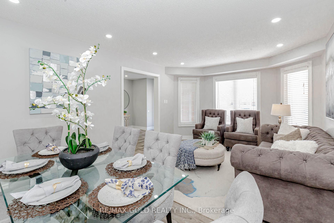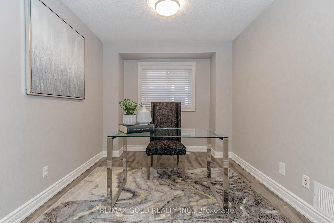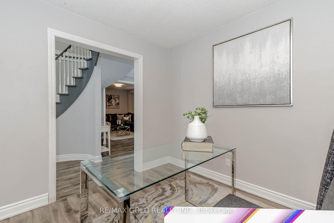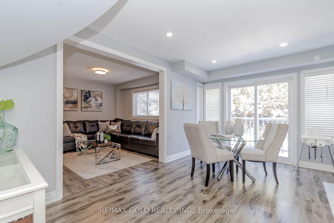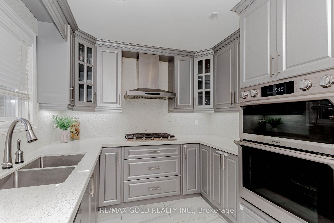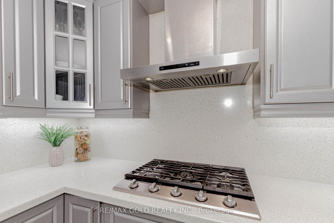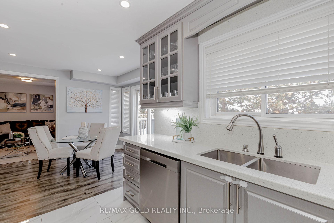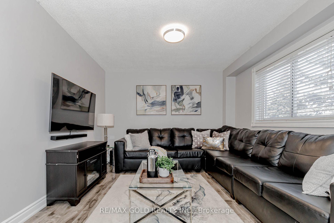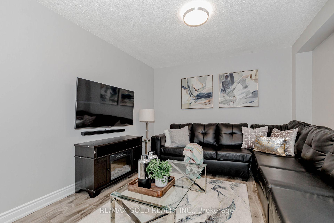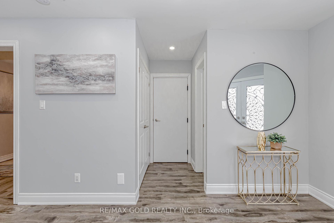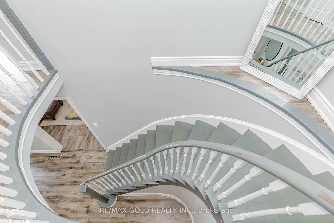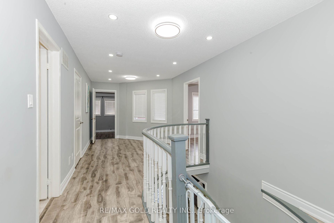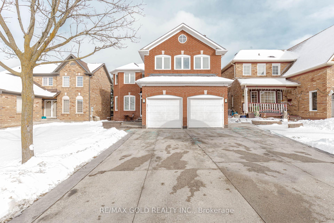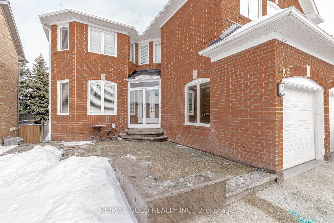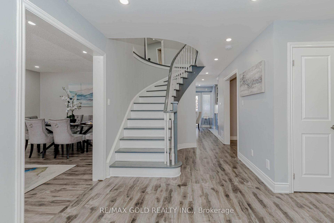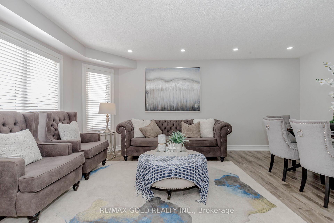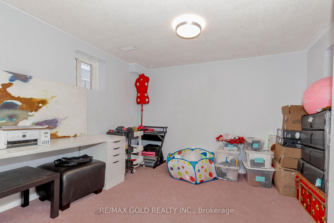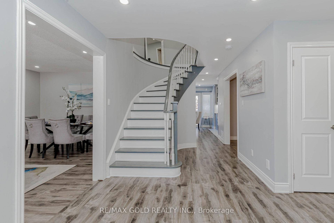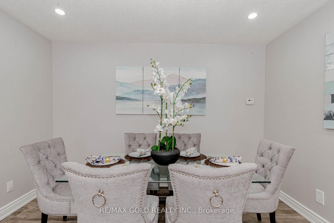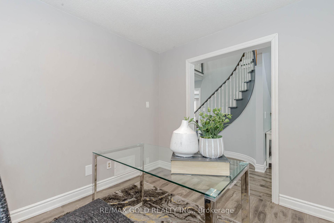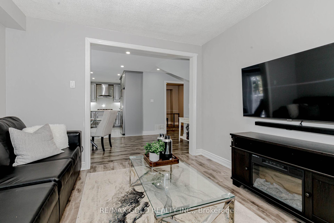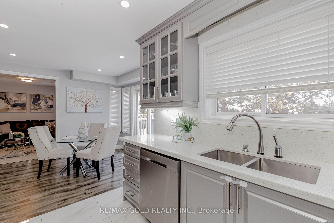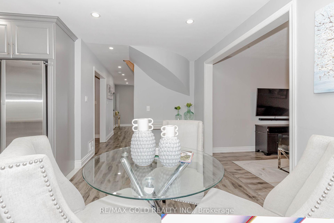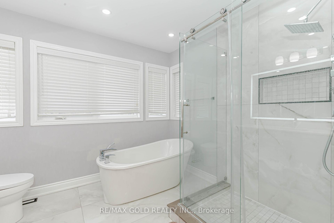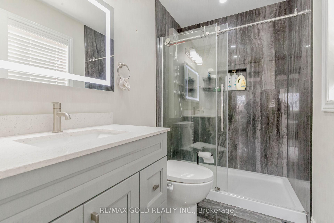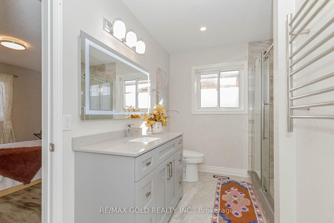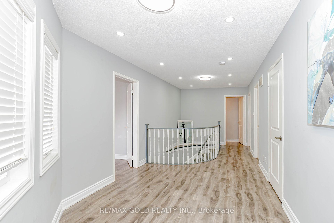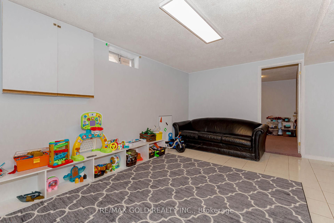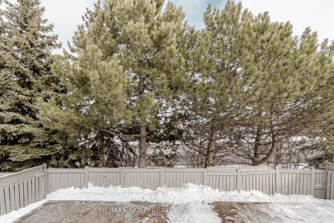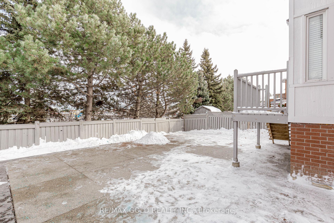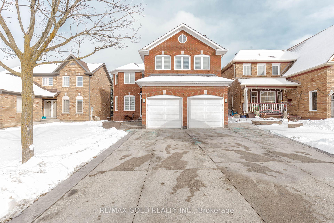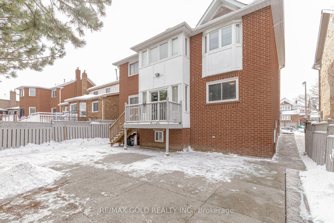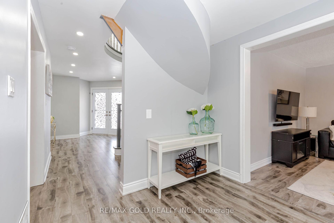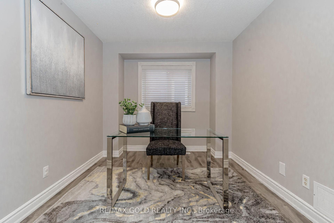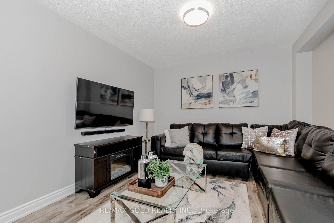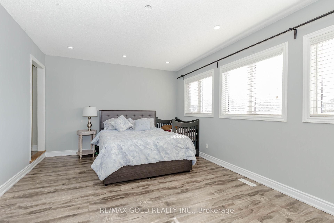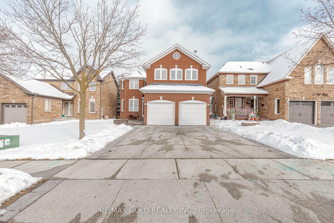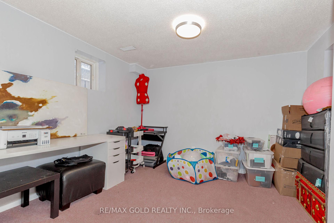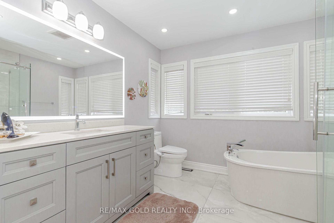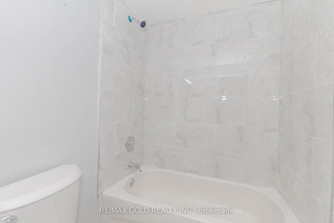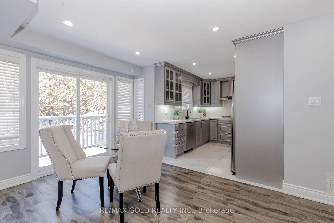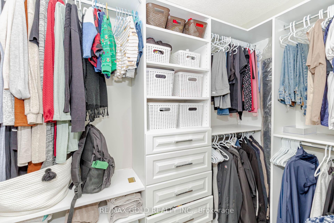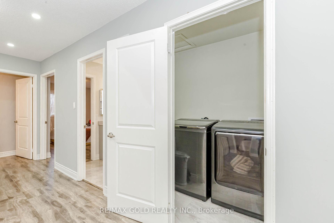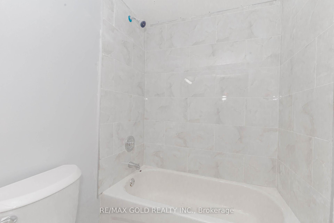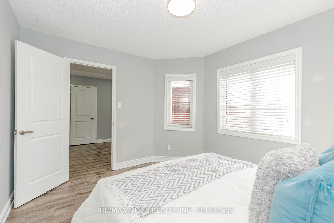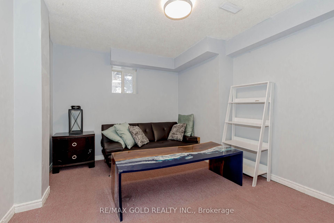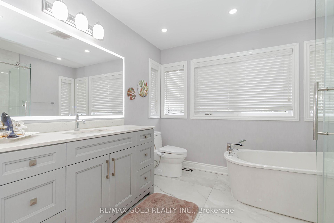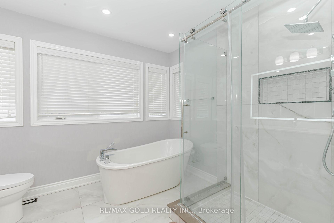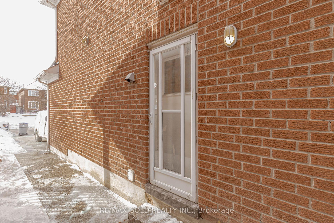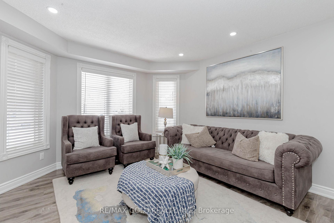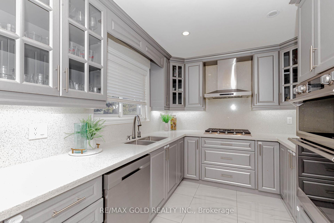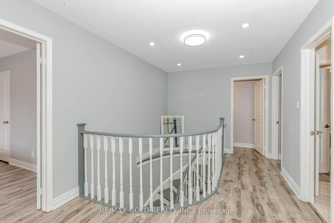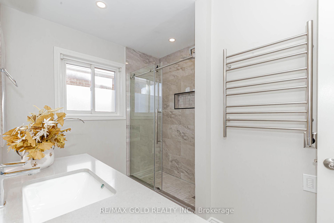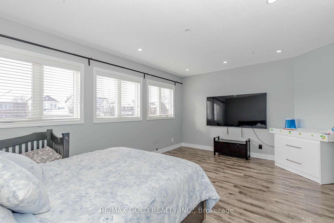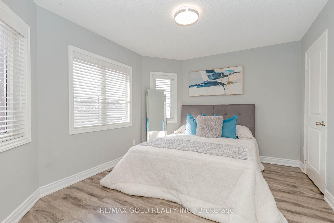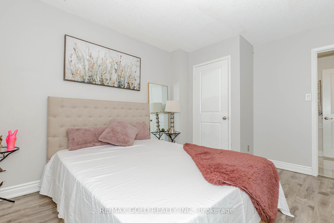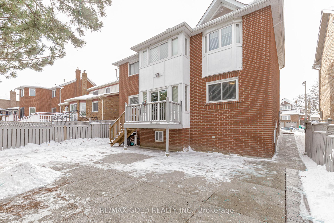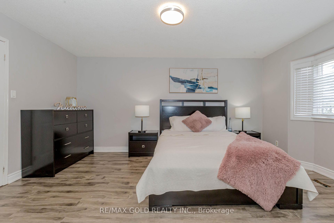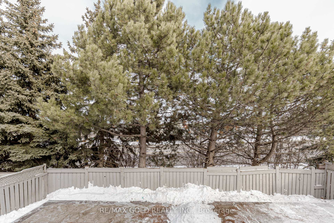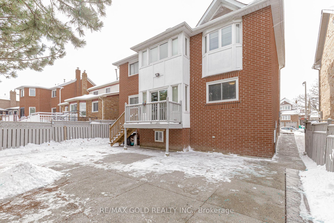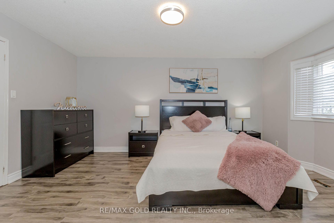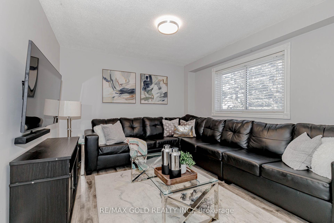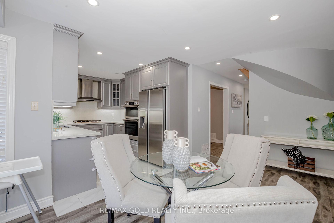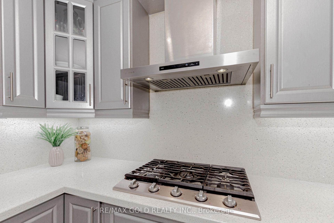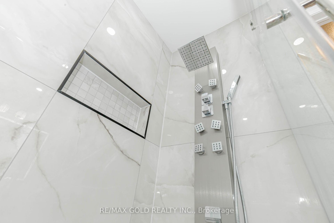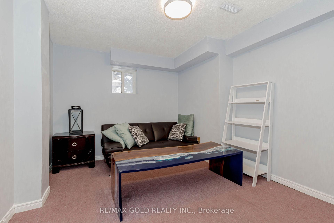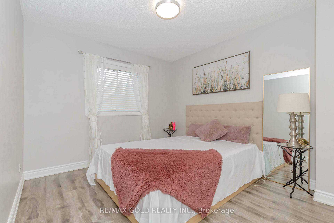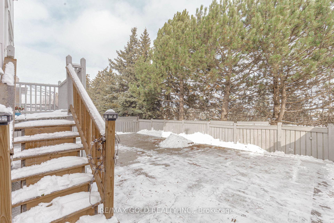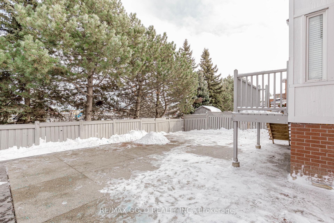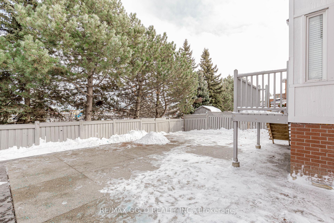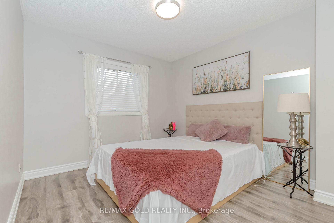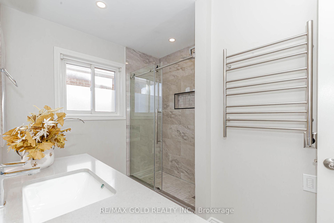$1,299,999
Available - For Sale
Listing ID: W12035858
89 Sal Circ , Brampton, L6R 1H5, Peel
| Welcome to a beautifully upgraded home offering style, comfort, and convenience. This spacious property features 4 bright bedrooms ( 2 primary Bedrooms) and 3 luxurious full bathrooms on second floor, all upgraded with granite counter, LED mirrors, and one with towel warmer for added comfort. The main floor boasts an elegant living and dining area, a cozy family room, an office,,,,and a modern kitchen , granite counter and backsplash with built-in appliances and Under cabinet lights, . The LEGALLY finished basement apartment includes 2 bedrooms, a full kitchen, living space, and its own laundry, perfect for extra income or extended family. The extended exposed concrete driveway ,,,, with a beautifully finished backyard to enjoy. Located in a highly convenient neighborhood near grocery stores, restaurants, and banks, this stunning home is a must-see! |
| Price | $1,299,999 |
| Taxes: | $6397.60 |
| Occupancy: | Partial |
| Address: | 89 Sal Circ , Brampton, L6R 1H5, Peel |
| Acreage: | < .50 |
| Directions/Cross Streets: | Bovaird and Mountainash |
| Rooms: | 9 |
| Rooms +: | 2 |
| Bedrooms: | 4 |
| Bedrooms +: | 2 |
| Family Room: | T |
| Basement: | Apartment, Separate Ent |
| Level/Floor | Room | Length(ft) | Width(ft) | Descriptions | |
| Room 1 | Second | Primary B | 15.71 | 12 | 4 Pc Ensuite, Carpet Free, Closet |
| Room 2 | Second | Bedroom 2 | 18.04 | 12.07 | 3 Pc Ensuite, Closet Organizers, Carpet Free |
| Room 3 | Second | Bedroom 3 | 13.35 | 10.04 | 3 Pc Ensuite, Carpet Free, Closet |
| Room 4 | Second | Bedroom 4 | 12 | 1003.68 | Window, Closet, Carpet Free |
| Room 5 | Main | Living Ro | 18.14 | 11.91 | Combined w/Dining, Window |
| Room 6 | Main | Dining Ro | 18.14 | 11.91 | Combined w/Living |
| Room 7 | Main | Family Ro | 11.15 | 11.91 | |
| Room 8 | Main | Office | 10.86 | 8.92 | |
| Room 9 | Main | Kitchen | 26.27 | 9.84 | Granite Counters, B/I Appliances, Backsplash |
| Room 10 | Basement | Bedroom | |||
| Room 11 | Basement | Bedroom | |||
| Room 12 | Basement | Kitchen | |||
| Room 13 | Basement | Living Ro |
| Washroom Type | No. of Pieces | Level |
| Washroom Type 1 | 4 | Second |
| Washroom Type 2 | 4 | Second |
| Washroom Type 3 | 3 | Second |
| Washroom Type 4 | 2 | Ground |
| Washroom Type 5 | 3 | Basement |
| Washroom Type 6 | 4 | Second |
| Washroom Type 7 | 4 | Second |
| Washroom Type 8 | 3 | Second |
| Washroom Type 9 | 2 | Ground |
| Washroom Type 10 | 3 | Basement |
| Total Area: | 0.00 |
| Property Type: | Detached |
| Style: | 2-Storey |
| Exterior: | Brick |
| Garage Type: | Attached |
| (Parking/)Drive: | Private |
| Drive Parking Spaces: | 4 |
| Park #1 | |
| Parking Type: | Private |
| Park #2 | |
| Parking Type: | Private |
| Pool: | None |
| Approximatly Square Footage: | 2000-2500 |
| CAC Included: | N |
| Water Included: | N |
| Cabel TV Included: | N |
| Common Elements Included: | N |
| Heat Included: | N |
| Parking Included: | N |
| Condo Tax Included: | N |
| Building Insurance Included: | N |
| Fireplace/Stove: | N |
| Heat Type: | Forced Air |
| Central Air Conditioning: | Central Air |
| Central Vac: | N |
| Laundry Level: | Syste |
| Ensuite Laundry: | F |
| Sewers: | Sewer |
$
%
Years
This calculator is for demonstration purposes only. Always consult a professional
financial advisor before making personal financial decisions.
| Although the information displayed is believed to be accurate, no warranties or representations are made of any kind. |
| RE/MAX GOLD REALTY INC. |
|
|
%20Edited%20For%20IPRO%20May%2029%202014.jpg?src=Custom)
Mohini Persaud
Broker Of Record
Bus:
905-796-5200
| Book Showing | Email a Friend |
Jump To:
At a Glance:
| Type: | Freehold - Detached |
| Area: | Peel |
| Municipality: | Brampton |
| Neighbourhood: | Sandringham-Wellington |
| Style: | 2-Storey |
| Tax: | $6,397.6 |
| Beds: | 4+2 |
| Baths: | 5 |
| Fireplace: | N |
| Pool: | None |
Locatin Map:
Payment Calculator:

