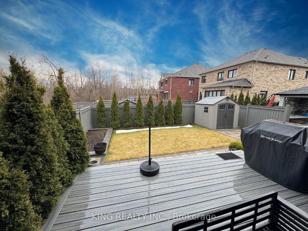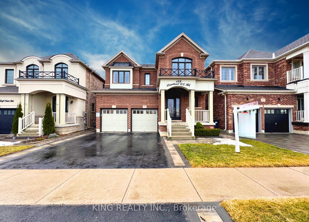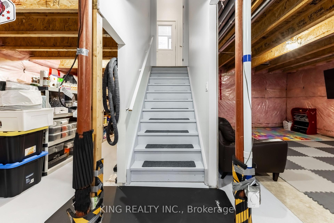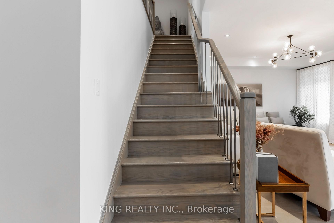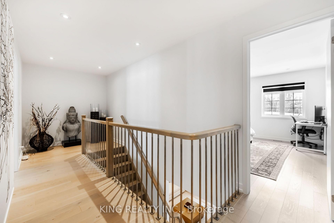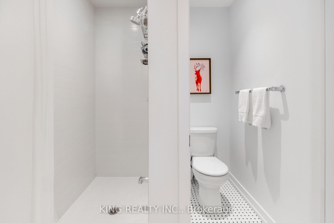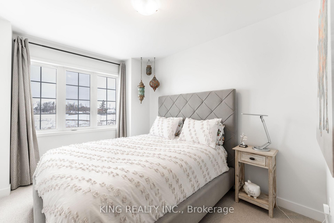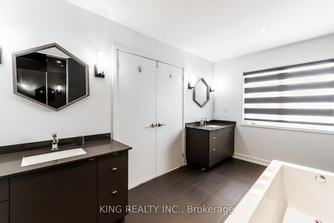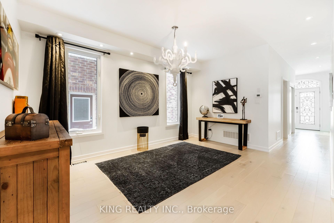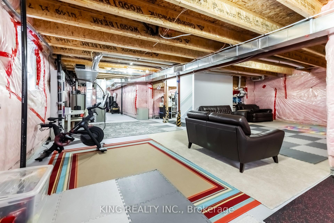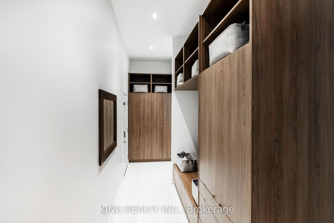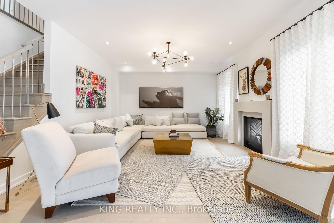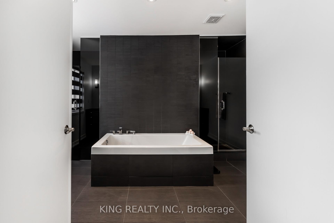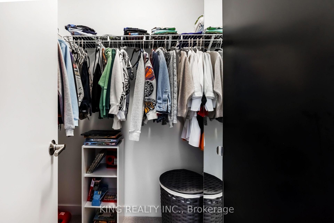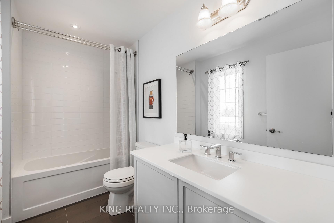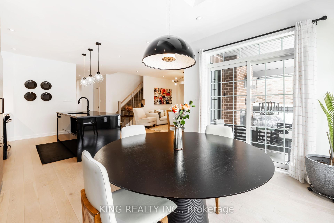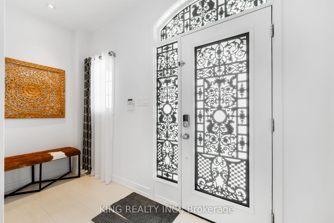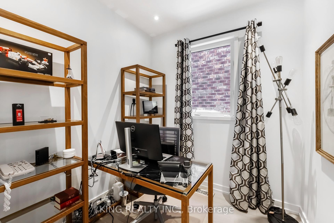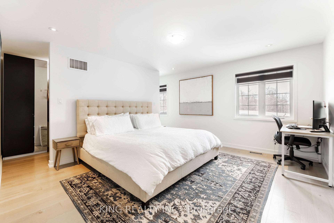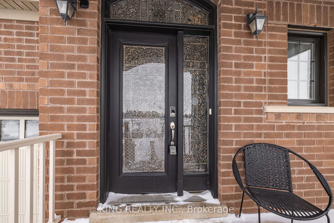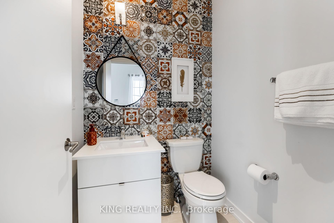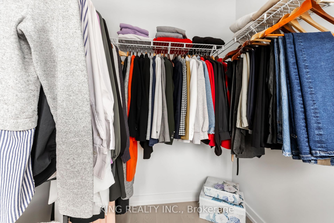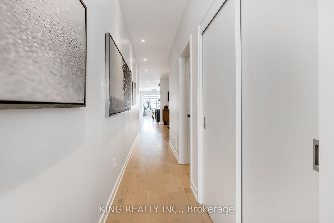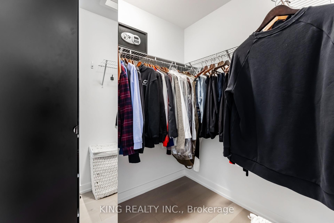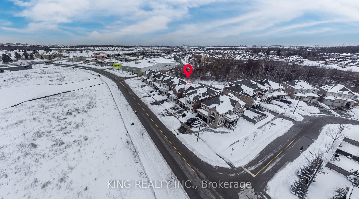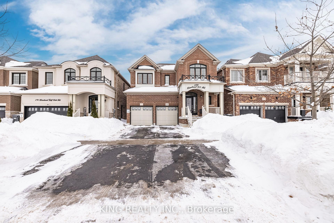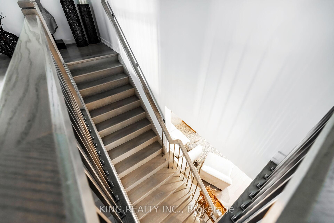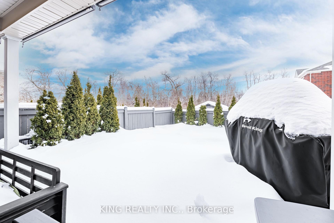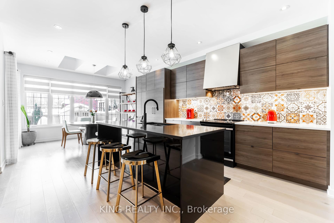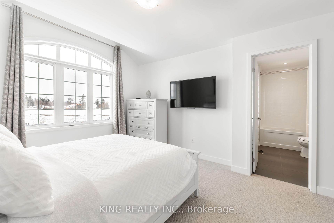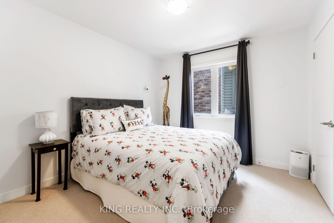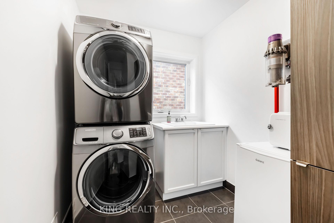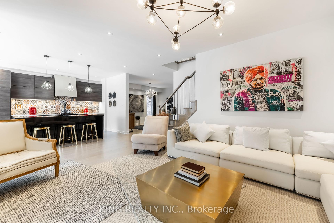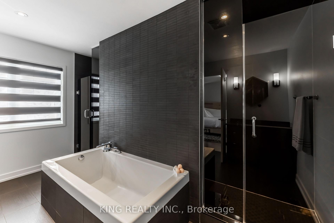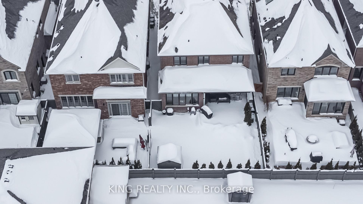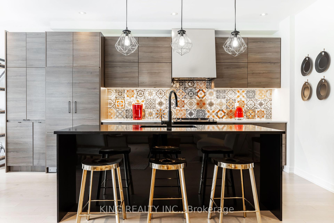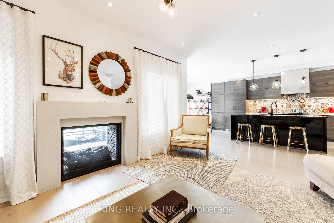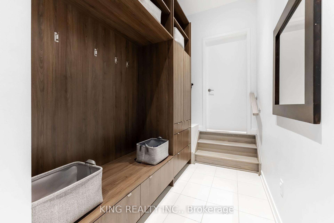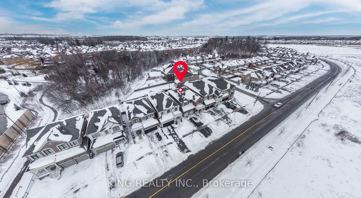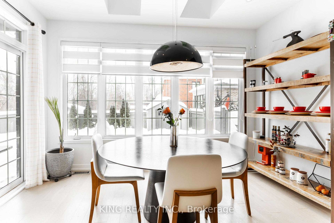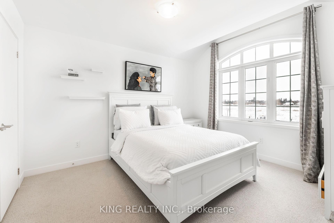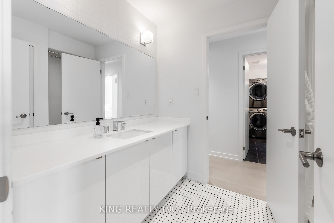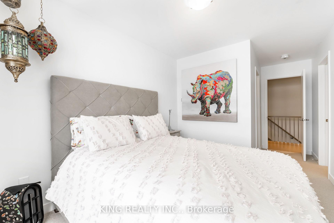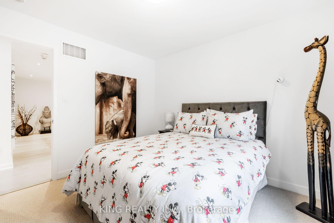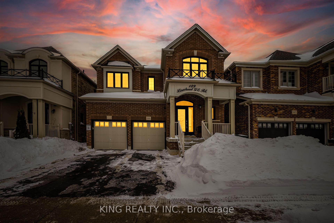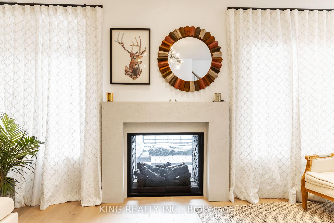$1,580,000
Available - For Sale
Listing ID: W12033076
189 LIONHEAD GOLF CLUB Road , Brampton, L6Y 6C1, Peel
| Discover this stunning Great Gulf-built home on a 38' x 110' lot, offering 2,690 sqft of upgraded elegance. With $150,000 in Premium builder upgrades, this 4-bedroom, double-garage home is designed for modern living. Step into an open-concept layout featuring premium hardwood floors, smooth ceilings, and custom pot lighting. The chef's kitchen boasts designer cabinetry, Silestone countertops, a stylish glass hood fan, and a sleek Blanco Silgranit sink perfect for entertaining. The spacious family room includes a two-sided indoor-outdoor fireplace, seamlessly extending to the covered Loggia with built-in lighting for year-round enjoyment. This home also includes a fully installed sprinkler system for added convenience. Upstairs, the primary suite offers double walk-in closets and a spa-like ensuite with luxury finishes and a smoked glass shower. Upgraded/larger 3 basement windows. This is a rare opportunity don't miss your chance to call this dream home yours! |
| Price | $1,580,000 |
| Taxes: | $9009.77 |
| Occupancy: | Owner |
| Address: | 189 LIONHEAD GOLF CLUB Road , Brampton, L6Y 6C1, Peel |
| Directions/Cross Streets: | Mississauga Rd./Financial Dr. |
| Rooms: | 9 |
| Bedrooms: | 4 |
| Bedrooms +: | 0 |
| Family Room: | T |
| Basement: | Unfinished |
| Level/Floor | Room | Length(ft) | Width(ft) | Descriptions | |
| Room 1 | Main | Great Roo | 16.1 | 14.07 | Gas Fireplace |
| Room 2 | Main | Kitchen | 7.97 | 14.17 | Combined w/Br, B/I Appliances |
| Room 3 | Main | Breakfast | 13.09 | 9.28 | Combined w/Kitchen, W/O To Patio, Skylight |
| Room 4 | Main | Dining Ro | 7.97 | 15.09 | |
| Room 5 | Main | Den | 7.58 | 7.58 | |
| Room 6 | Second | Primary B | 12.1 | 14.07 | 5 Pc Ensuite, Walk-In Closet(s) |
| Room 7 | Second | Bedroom 2 | 8.07 | 10.07 | 4 Pc Ensuite, Walk-In Closet(s) |
| Room 8 | Second | Bedroom 3 | 11.48 | 12.79 | 3 Pc Bath, Closet |
| Room 9 | Second | Bedroom 4 | 10.89 | 10 | Closet |
| Washroom Type | No. of Pieces | Level |
| Washroom Type 1 | 2 | Main |
| Washroom Type 2 | 5 | Second |
| Washroom Type 3 | 4 | Second |
| Washroom Type 4 | 3 | Second |
| Washroom Type 5 | 0 |
| Total Area: | 0.00 |
| Property Type: | Detached |
| Style: | 2-Storey |
| Exterior: | Brick |
| Garage Type: | Attached |
| (Parking/)Drive: | Available |
| Drive Parking Spaces: | 2 |
| Park #1 | |
| Parking Type: | Available |
| Park #2 | |
| Parking Type: | Available |
| Pool: | None |
| Approximatly Square Footage: | 2500-3000 |
| CAC Included: | N |
| Water Included: | N |
| Cabel TV Included: | N |
| Common Elements Included: | N |
| Heat Included: | N |
| Parking Included: | N |
| Condo Tax Included: | N |
| Building Insurance Included: | N |
| Fireplace/Stove: | Y |
| Heat Type: | Forced Air |
| Central Air Conditioning: | Central Air |
| Central Vac: | N |
| Laundry Level: | Syste |
| Ensuite Laundry: | F |
| Sewers: | Sewer |
$
%
Years
This calculator is for demonstration purposes only. Always consult a professional
financial advisor before making personal financial decisions.
| Although the information displayed is believed to be accurate, no warranties or representations are made of any kind. |
| KING REALTY INC. |
|
|
%20Edited%20For%20IPRO%20May%2029%202014.jpg?src=Custom)
Mohini Persaud
Broker Of Record
Bus:
905-796-5200
| Book Showing | Email a Friend |
Jump To:
At a Glance:
| Type: | Freehold - Detached |
| Area: | Peel |
| Municipality: | Brampton |
| Neighbourhood: | Bram West |
| Style: | 2-Storey |
| Tax: | $9,009.77 |
| Beds: | 4 |
| Baths: | 4 |
| Fireplace: | Y |
| Pool: | None |
Locatin Map:
Payment Calculator:

