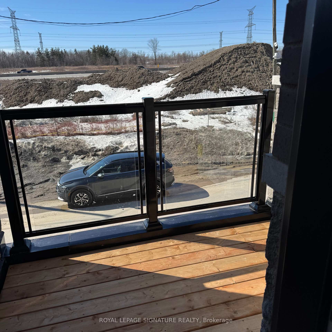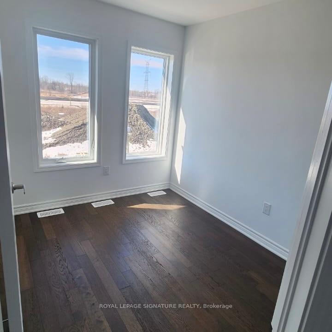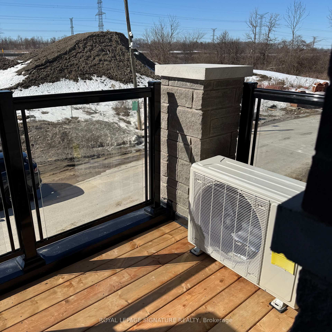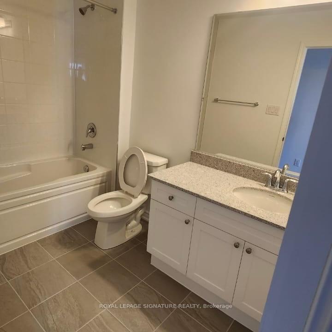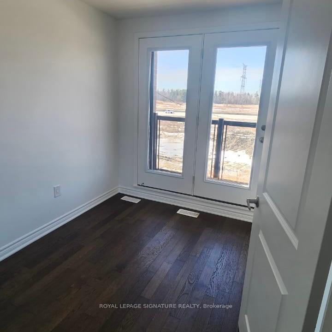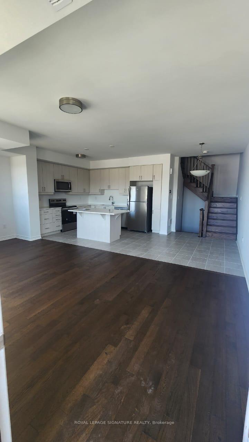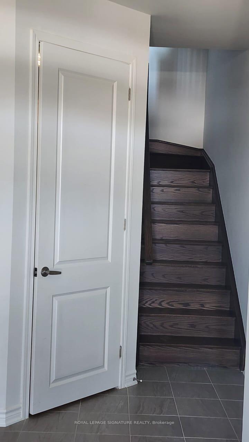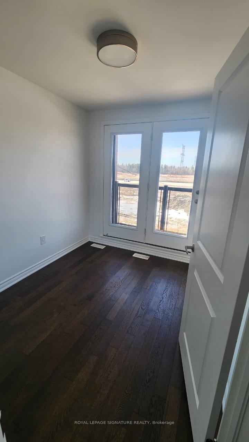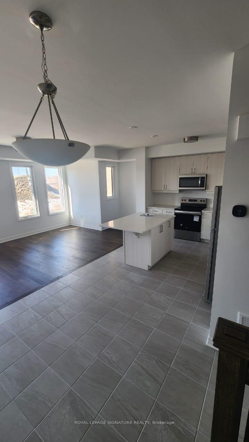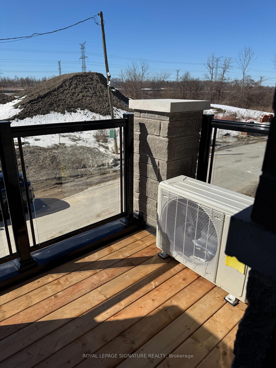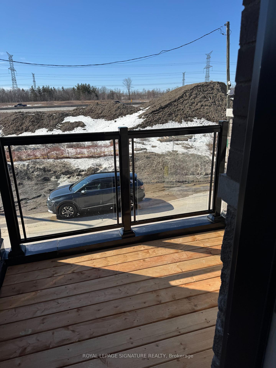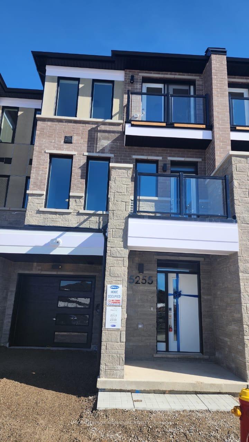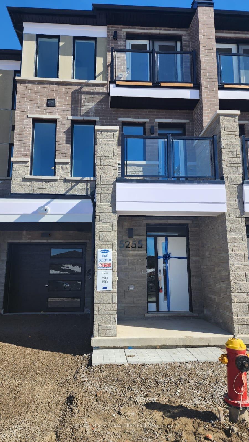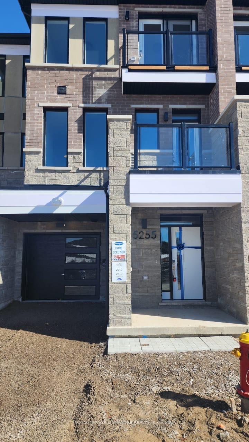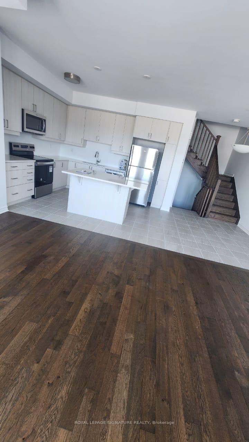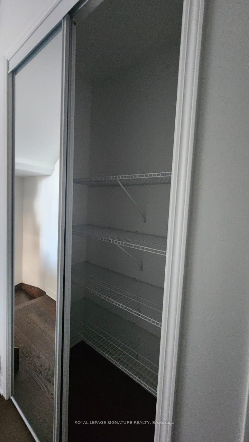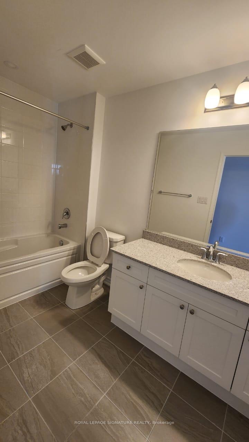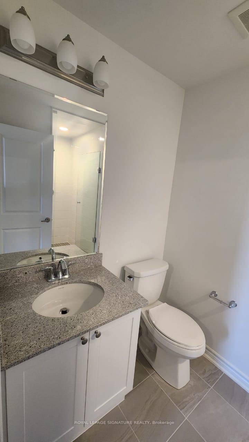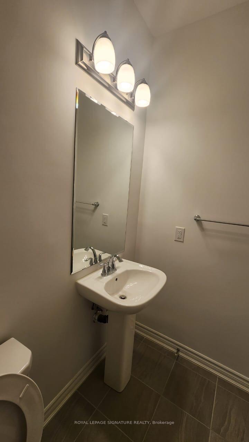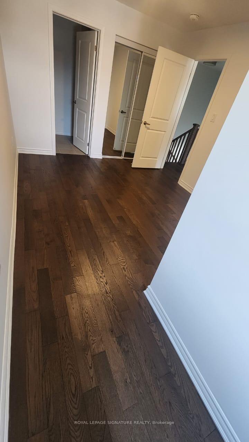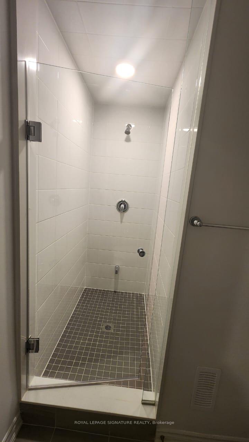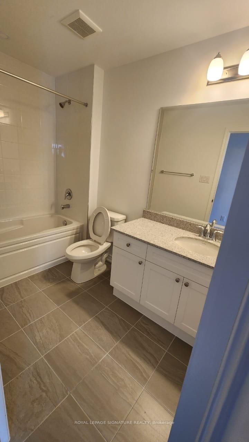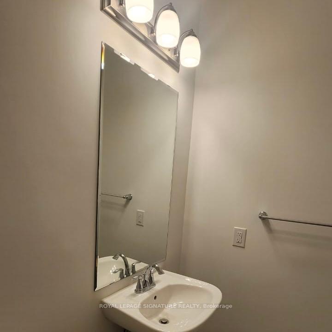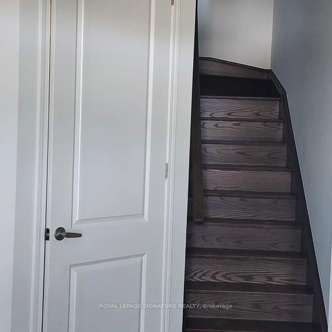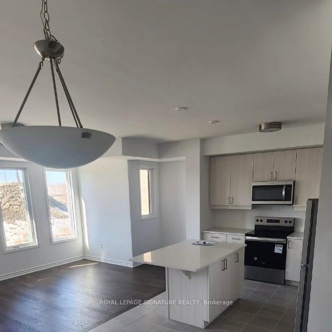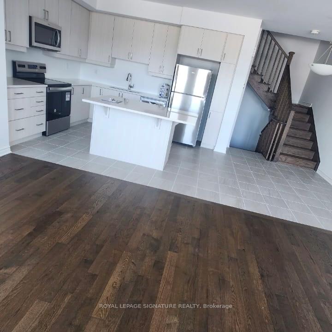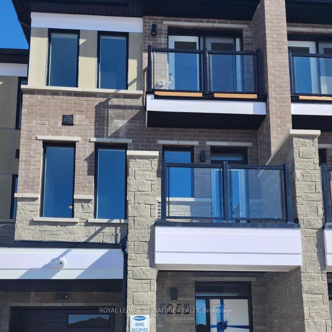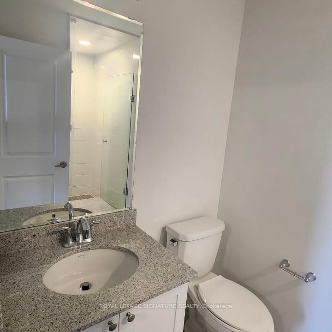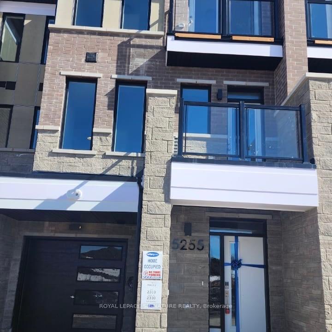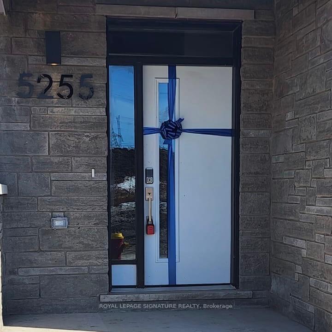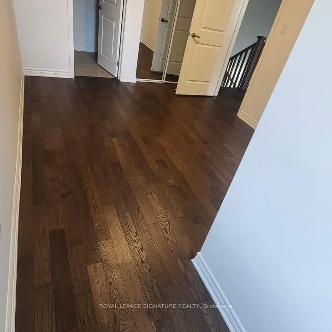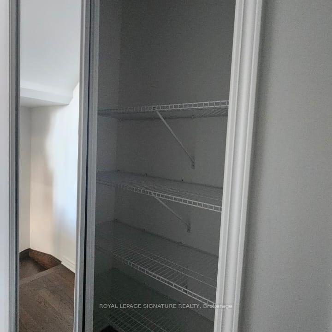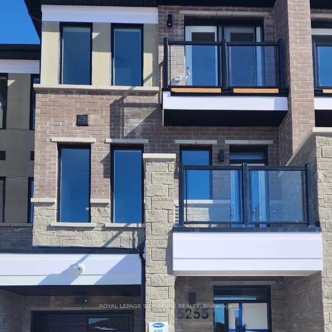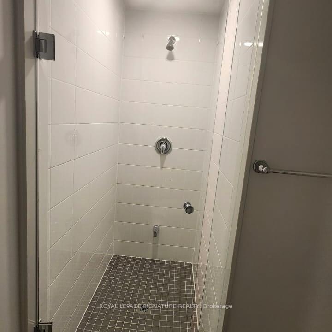$3,400
Available - For Rent
Listing ID: W12013806
5255 Bench Row , Mississauga, L5M 2S8, Peel
| Be the first to live in this stunning, 3-bedroom, 2.5-bathroom sought-after Mattamy Homes development on Ninth Line. " Designed for modern living, this home offers a perfect blend of style, comfort, and convenience. It has a bright & Spacious Layout - An open-concept main floor with large windows allowing plenty of natural light. Modern Kitchen - Upgraded cabinetry, stainless steel appliances, quartz countertops & breakfast bar. The primary suite has an ensuite bath, plus two additional well-sized bedrooms with Premium Finishes - Hardwood floors, elegant fixtures, and contemporary design throughout.It has a Prime Location - Close to top-rated schools, parks, shopping, transit, and major highways. |
| Price | $3,400 |
| Taxes: | $0.00 |
| Occupancy: | Vacant |
| Address: | 5255 Bench Row , Mississauga, L5M 2S8, Peel |
| Directions/Cross Streets: | Ninth Line & Viola Desmond RD |
| Rooms: | 5 |
| Bedrooms: | 3 |
| Bedrooms +: | 0 |
| Family Room: | T |
| Basement: | Finished |
| Furnished: | Unfu |
| Level/Floor | Room | Length(ft) | Width(ft) | Descriptions | |
| Room 1 | Second | Kitchen | 19.98 | 9.97 | Tile Floor, Stainless Steel Appl |
| Room 2 | Second | Dining Ro | Hardwood Floor | ||
| Room 3 | Second | Family Ro | 15.97 | 9.97 | Hardwood Floor, Large Window |
| Room 4 | Third | Primary B | 9.97 | 10.99 | Hardwood Floor, Closet |
| Room 5 | Third | Bedroom 2 | 8 | 8.99 | Hardwood Floor, Closet |
| Room 6 | Third | Bedroom 3 | 8 | 8.99 | Hardwood Floor, Closet |
| Washroom Type | No. of Pieces | Level |
| Washroom Type 1 | 3 | Third |
| Washroom Type 2 | 2 | Main |
| Washroom Type 3 | 0 | |
| Washroom Type 4 | 0 | |
| Washroom Type 5 | 0 |
| Total Area: | 0.00 |
| Approximatly Age: | New |
| Property Type: | Att/Row/Townhouse |
| Style: | 3-Storey |
| Exterior: | Brick |
| Garage Type: | Attached |
| (Parking/)Drive: | Available |
| Drive Parking Spaces: | 1 |
| Park #1 | |
| Parking Type: | Available |
| Park #2 | |
| Parking Type: | Available |
| Pool: | None |
| Laundry Access: | Ensuite |
| Approximatly Age: | New |
| Approximatly Square Footage: | 1100-1500 |
| Property Features: | Public Trans, School |
| CAC Included: | Y |
| Water Included: | N |
| Cabel TV Included: | N |
| Common Elements Included: | N |
| Heat Included: | N |
| Parking Included: | N |
| Condo Tax Included: | N |
| Building Insurance Included: | N |
| Fireplace/Stove: | N |
| Heat Type: | Forced Air |
| Central Air Conditioning: | Central Air |
| Central Vac: | N |
| Laundry Level: | Syste |
| Ensuite Laundry: | F |
| Elevator Lift: | False |
| Sewers: | Sewer |
| Although the information displayed is believed to be accurate, no warranties or representations are made of any kind. |
| ROYAL LEPAGE SIGNATURE REALTY |
|
|
%20Edited%20For%20IPRO%20May%2029%202014.jpg?src=Custom)
Mohini Persaud
Broker Of Record
Bus:
905-796-5200
| Book Showing | Email a Friend |
Jump To:
At a Glance:
| Type: | Freehold - Att/Row/Townhouse |
| Area: | Peel |
| Municipality: | Mississauga |
| Neighbourhood: | Churchill Meadows |
| Style: | 3-Storey |
| Approximate Age: | New |
| Beds: | 3 |
| Baths: | 3 |
| Fireplace: | N |
| Pool: | None |
Locatin Map:

