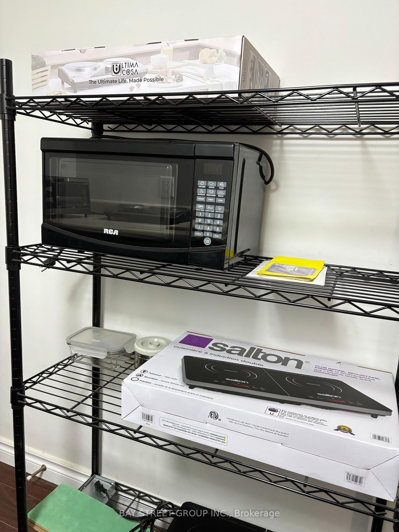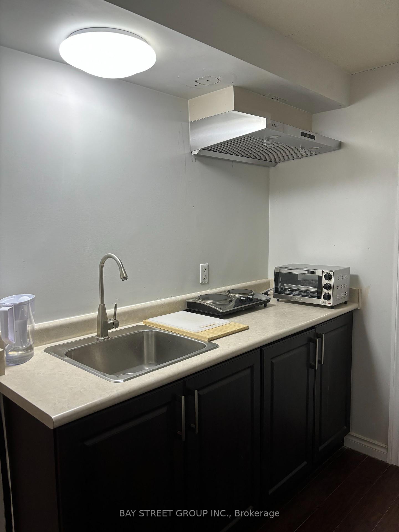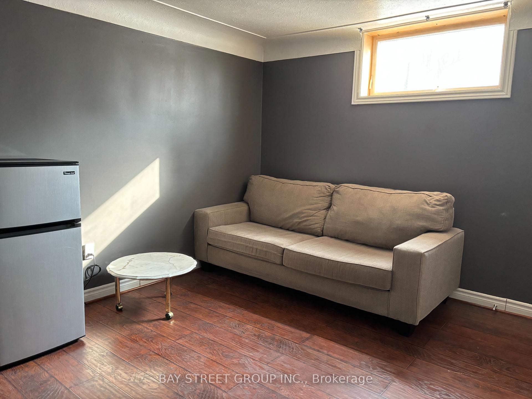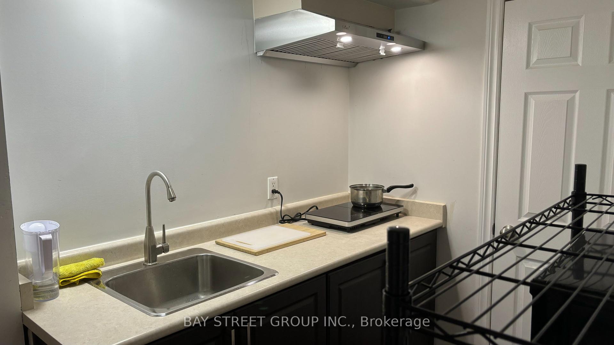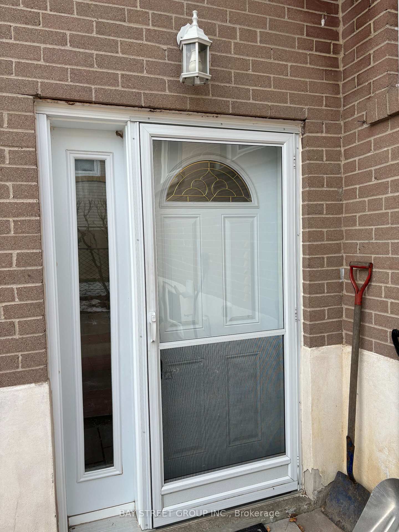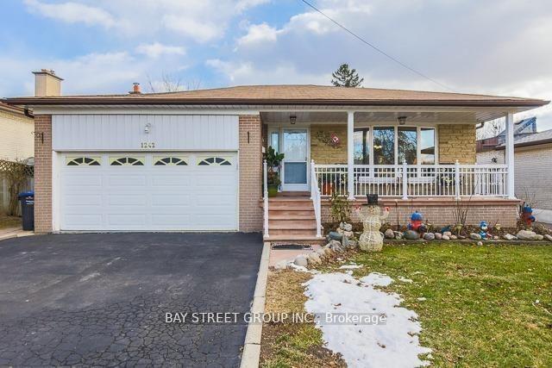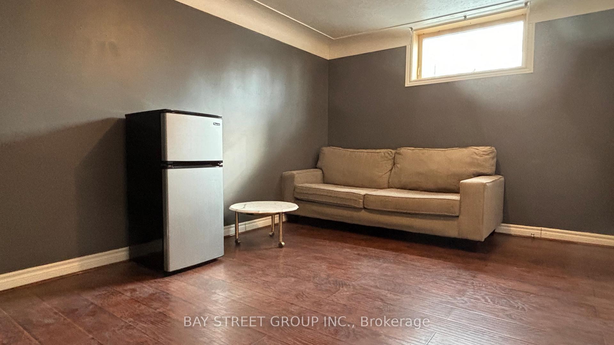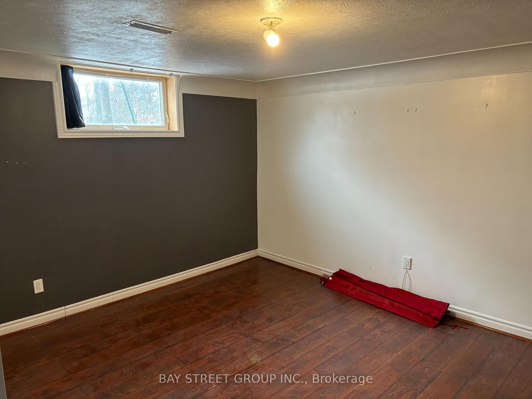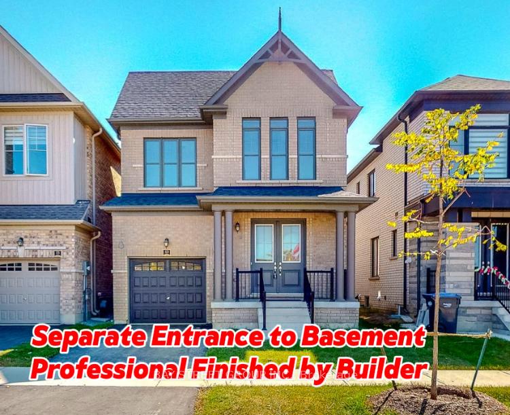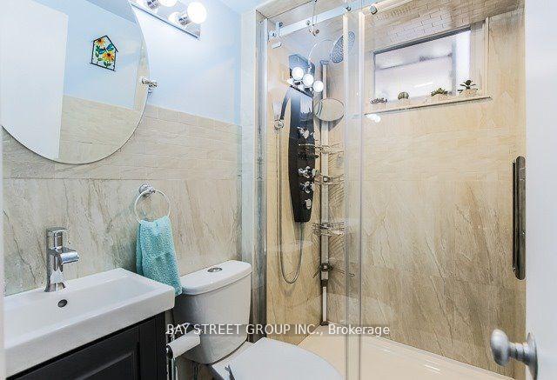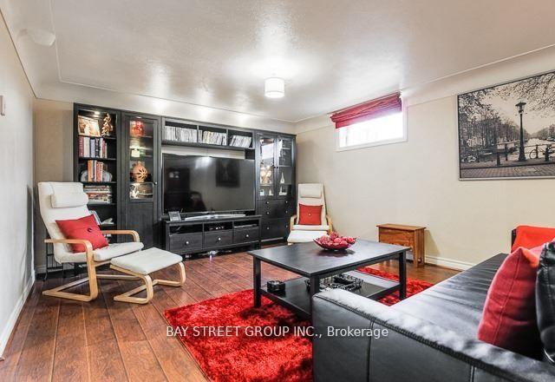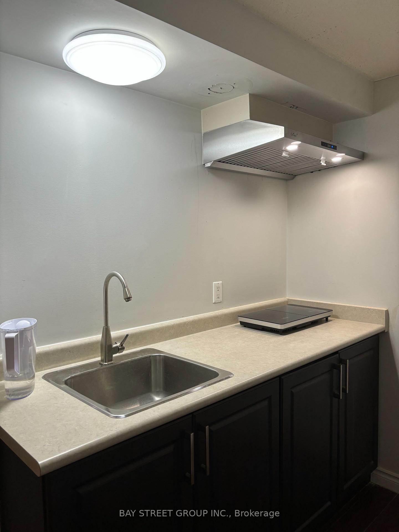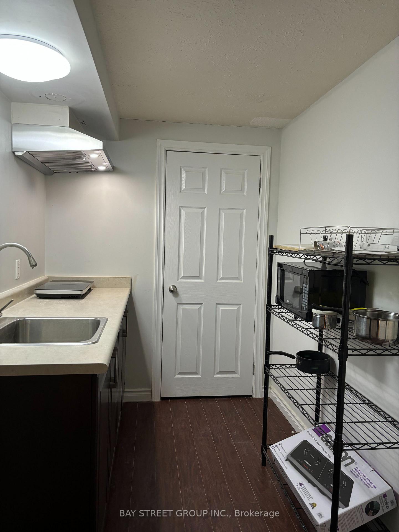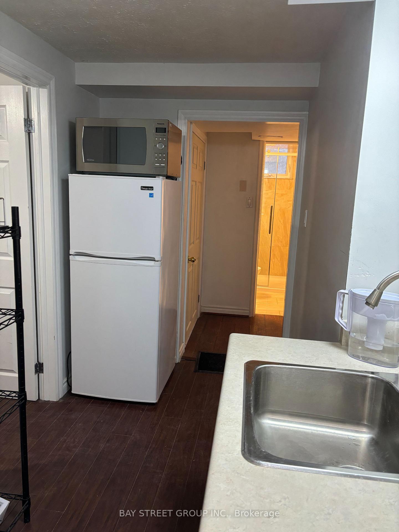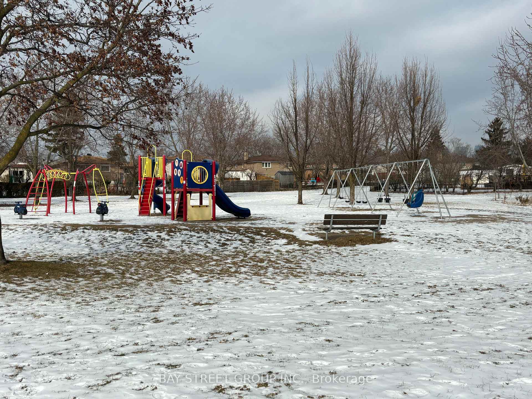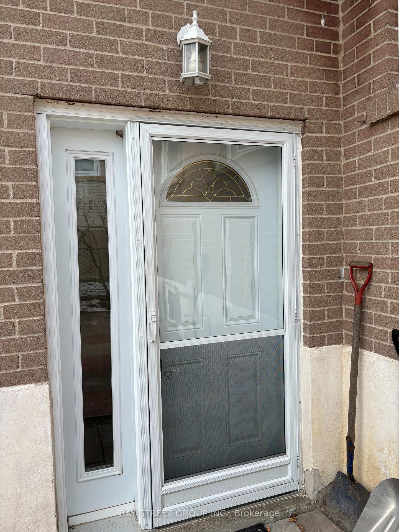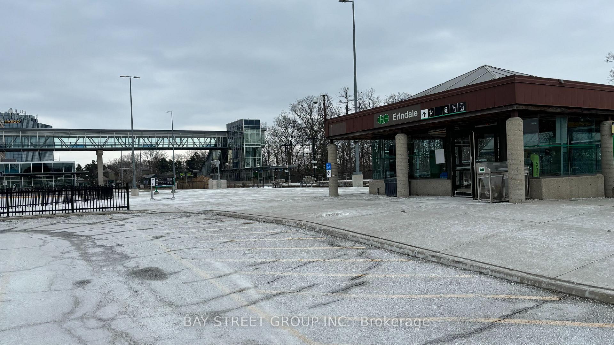$1,800
Available - For Rent
Listing ID: W11941922
1242 Mcbride Aven , Mississauga, L5C 1M8, Peel
| Bright and Peaceful Lower Level Suite, All Above Grade South-East Windows with Side Door Separate Entrance. Steps to Bus Stop/Schools/Parks, Minutes to GO Train Stations, Schools, Parks, Shopping Malls & Square One, Major Highways, U of T & Sheridan College Mississauga Campus. South Facing Living Room & Separate 2 Bedrooms, Massage Shower Bathroom and Kitchenette with Dual Cooktop, Partially Furniture if Needed. Shared Laundry with Nice People. Perfect for Professional Working Single/Couple or Student. **EXTRAS** Fantastic Raised - Bungalow Backing Onto Excellent Springfield Park, Close To Top Schools, Transit, Community Center, Go Train, Shopping Malls, Hwys, 1 Bus To Sq1 & Much More. |
| Price | $1,800 |
| Taxes: | $0.00 |
| Occupancy: | Owner |
| Address: | 1242 Mcbride Aven , Mississauga, L5C 1M8, Peel |
| Directions/Cross Streets: | Dundas W/Erindale Station Rd |
| Rooms: | 4 |
| Bedrooms: | 2 |
| Bedrooms +: | 0 |
| Family Room: | F |
| Basement: | Finished, Separate Ent |
| Furnished: | Part |
| Level/Floor | Room | Length(ft) | Width(ft) | Descriptions | |
| Room 1 | Lower | Living Ro | 13.12 | 10.82 | Hardwood Floor, Window, Above Grade Window |
| Room 2 | Lower | Bedroom | 13.12 | 11.81 | Closet, Laminate, Above Grade Window |
| Room 3 | Lower | Bedroom 2 | 9.84 | 10.82 | Laminate, Above Grade Window, Double Closet |
| Room 4 | Lower | Bathroom | 7.87 | 4.92 | Updated, Ceramic Floor, Above Grade Window |
| Room 5 | Lower | Kitchen | 10.82 | 4.92 | Laminate |
| Washroom Type | No. of Pieces | Level |
| Washroom Type 1 | 3 | Lower |
| Washroom Type 2 | 0 | |
| Washroom Type 3 | 0 | |
| Washroom Type 4 | 0 | |
| Washroom Type 5 | 0 |
| Total Area: | 0.00 |
| Property Type: | Detached |
| Style: | Bungalow-Raised |
| Exterior: | Brick, Stucco (Plaster) |
| Garage Type: | Attached |
| (Parking/)Drive: | Private, A |
| Drive Parking Spaces: | 1 |
| Park #1 | |
| Parking Type: | Private, A |
| Park #2 | |
| Parking Type: | Private |
| Park #3 | |
| Parking Type: | Available |
| Pool: | None |
| Laundry Access: | Shared, In Bu |
| Property Features: | Park, Place Of Worship |
| CAC Included: | N |
| Water Included: | N |
| Cabel TV Included: | N |
| Common Elements Included: | N |
| Heat Included: | N |
| Parking Included: | Y |
| Condo Tax Included: | N |
| Building Insurance Included: | N |
| Fireplace/Stove: | N |
| Heat Type: | Forced Air |
| Central Air Conditioning: | Central Air |
| Central Vac: | N |
| Laundry Level: | Syste |
| Ensuite Laundry: | F |
| Sewers: | Sewer |
| Although the information displayed is believed to be accurate, no warranties or representations are made of any kind. |
| BAY STREET GROUP INC. |
|
|
%20Edited%20For%20IPRO%20May%2029%202014.jpg?src=Custom)
Mohini Persaud
Broker Of Record
Bus:
905-796-5200
| Book Showing | Email a Friend |
Jump To:
At a Glance:
| Type: | Freehold - Detached |
| Area: | Peel |
| Municipality: | Mississauga |
| Neighbourhood: | Erindale |
| Style: | Bungalow-Raised |
| Beds: | 2 |
| Baths: | 1 |
| Fireplace: | N |
| Pool: | None |
Locatin Map:

