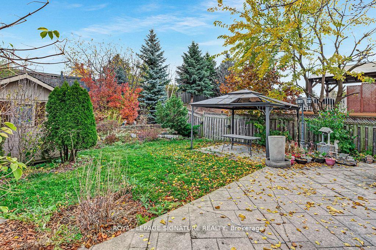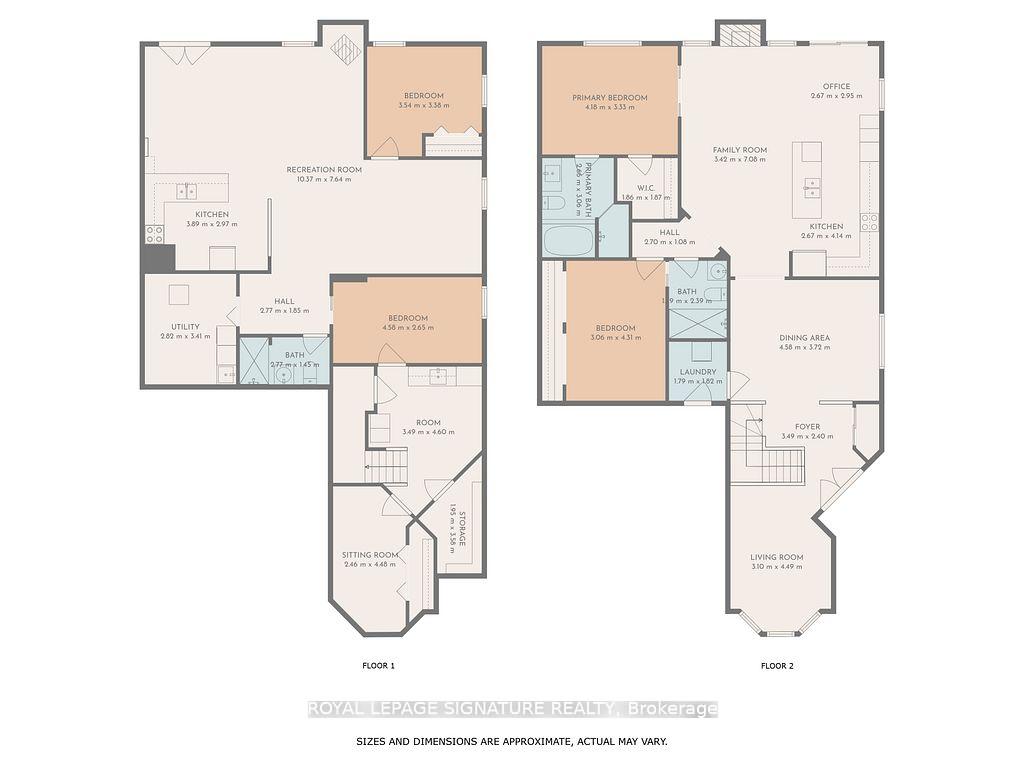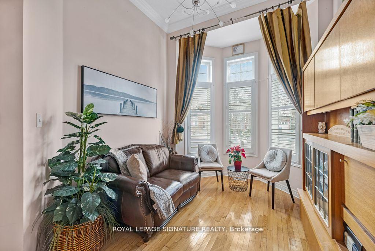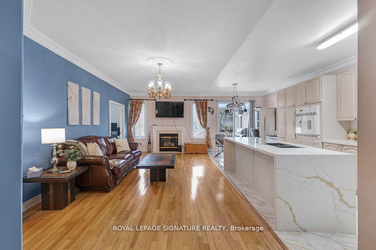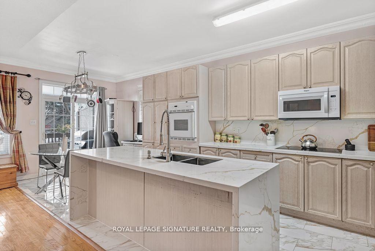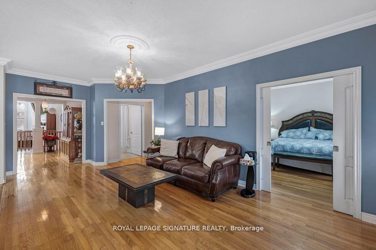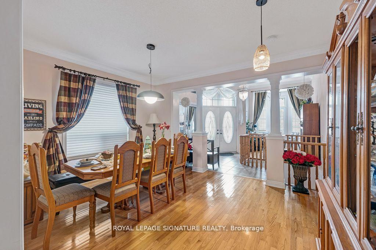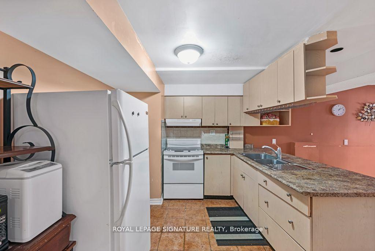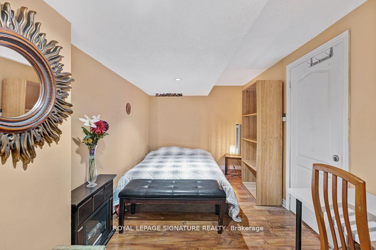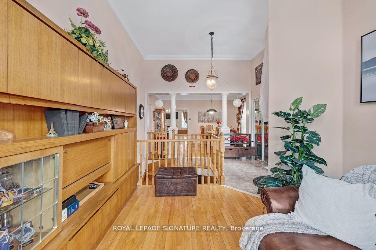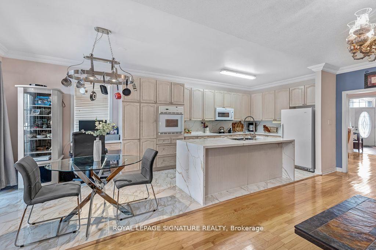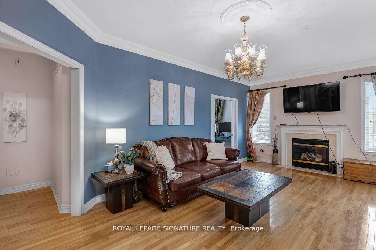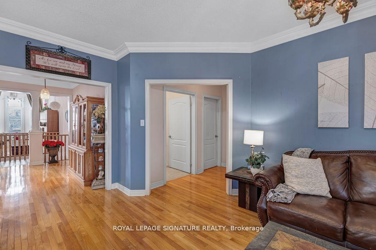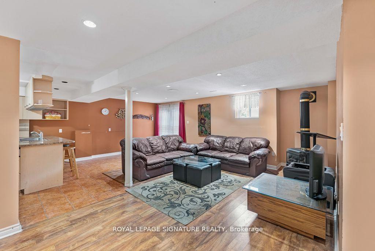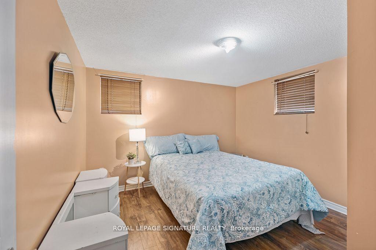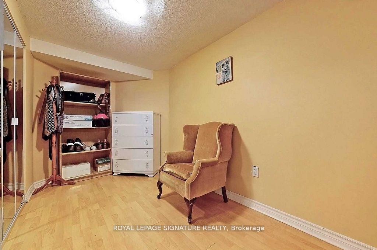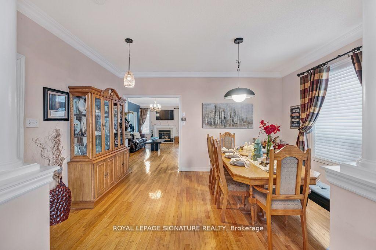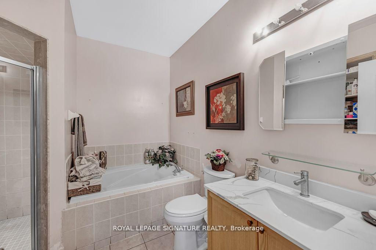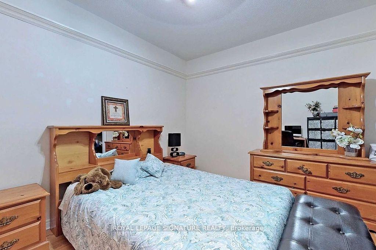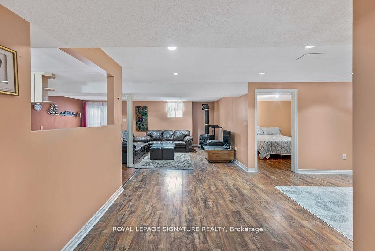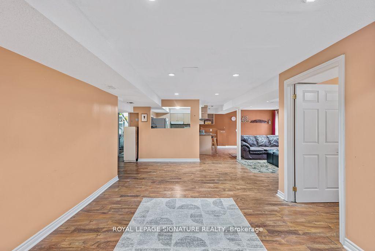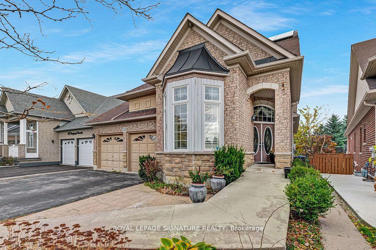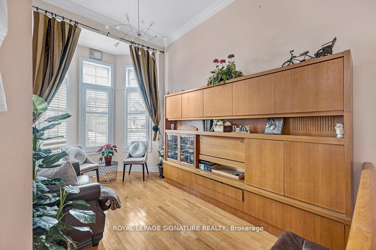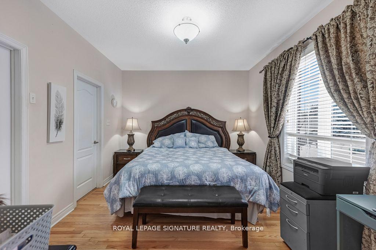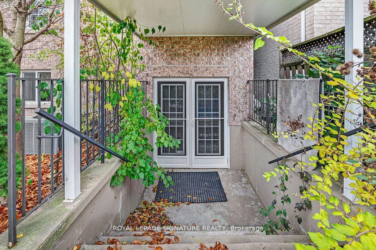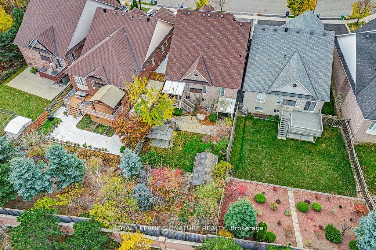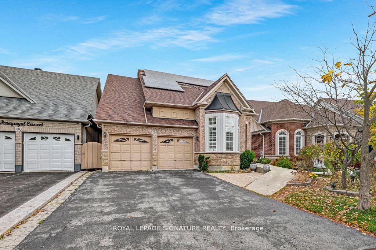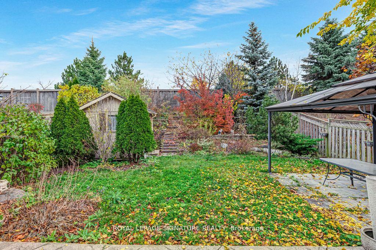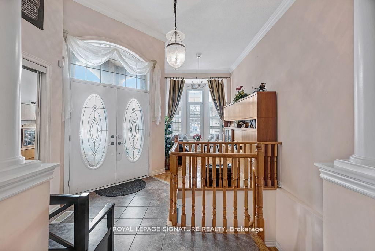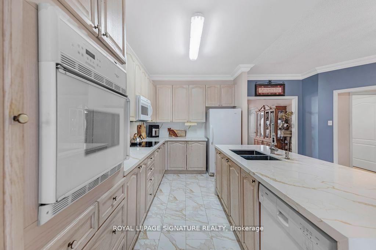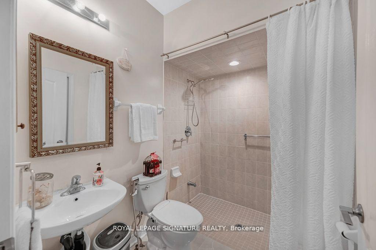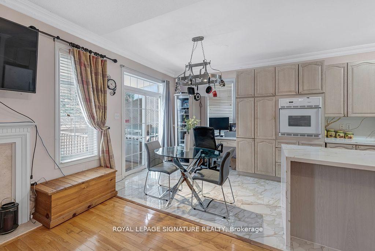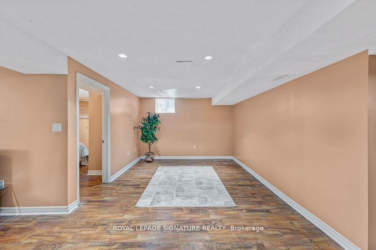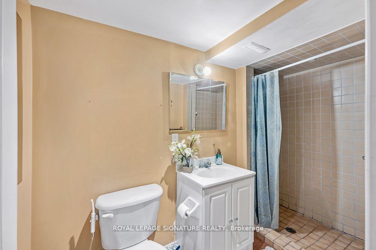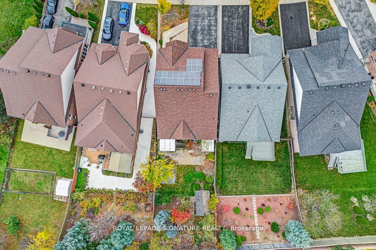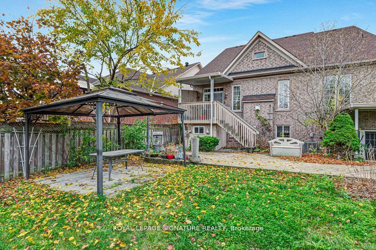$1,099,999
Available - For Sale
Listing ID: W11948059
102 Pennyroyal Cres , Brampton, L6S 6J6, Peel
| Very rare bungalow in the highly desirable Lake of Dream community of Brampton. This stunning 2+3 bedroom, 3 full bath home offers 3140sf of total living space and is situated on a oversized 42x158ft lot with no neighbours behind. The well thought out main floor layout features hardwood floors and crown moulding throughout, 10 ft ceilings in the foyer and living room and 9ft through the rest, a large formal dining room and very bright and spacious living space. The open concept family room and kitchen with the large island is perfect for entertaining and features brand new quartz counters and backsplash, new LG studio cooktop, ample storage with the built in butler pantry and walkout to a private deck. 2 large bedrooms on the main floor, with the primary offering a large walk in closet and 4 pc ensuite. The walk out basement features 3 bedrooms with the potential to make a 4th bedroom. Very large living space and kitchen with lots of windows allowing for plenty of natural light. Strategically designed basement allowing for partial use of part of the basement while allowing to have a 2 bedroom apartment. Exceptional location close to schools, parks, shopping and all amenities within walking distance. A great home in an exceptional neighbourhood,a must see. **EXTRAS** The home was renovated keeping wheelchair navigation in mind, perfect for someone with mobility issues. One garage has been converted to a storage room and can easily be converted back. Bonus: Solar panels on roof pays owners $268 annually |
| Price | $1,099,999 |
| Taxes: | $6165.00 |
| Occupancy: | Owner |
| Address: | 102 Pennyroyal Cres , Brampton, L6S 6J6, Peel |
| Directions/Cross Streets: | Bovaird/ Sunnyvale |
| Rooms: | 6 |
| Rooms +: | 6 |
| Bedrooms: | 2 |
| Bedrooms +: | 3 |
| Family Room: | T |
| Basement: | Finished wit, Separate Ent |
| Level/Floor | Room | Length(ft) | Width(ft) | Descriptions | |
| Room 1 | Main | Living Ro | 14.99 | 9.97 | Hardwood Floor, Overlooks Frontyard |
| Room 2 | Main | Dining Ro | 14.99 | 12.79 | Hardwood Floor, Open Concept |
| Room 3 | Main | Family Ro | 22.99 | 11.18 | Hardwood Floor, Fireplace, Overlooks Backyard |
| Room 4 | Main | Kitchen | 22.99 | 8.69 | Breakfast Bar, Overlooks Family, W/O To Deck |
| Room 5 | Main | Primary B | 12.99 | 10.99 | Hardwood Floor, Overlooks Backyard, 5 Pc Ensuite |
| Room 6 | Main | Bedroom 2 | 13.78 | 10.3 | Hardwood Floor, 3 Pc Ensuite, Ceiling Fan(s) |
| Room 7 | Basement | Living Ro | W/O To Garden, Combined w/Dining | ||
| Room 8 | Basement | Bedroom 3 | Laminate, Closet, Window | ||
| Room 9 | Basement | Bedroom 4 | Laminate, Closet | ||
| Room 10 | Basement | Kitchen | Ceramic Floor, Combined w/Dining, Open Concept | ||
| Room 11 | Basement | Bedroom 3 | Laminate, Closet | ||
| Room 12 | Main | Office | Ceramic Floor, W/O To Garage |
| Washroom Type | No. of Pieces | Level |
| Washroom Type 1 | 4 | Main |
| Washroom Type 2 | 4 | Main |
| Washroom Type 3 | 4 | Basement |
| Washroom Type 4 | 0 | |
| Washroom Type 5 | 0 | |
| Washroom Type 6 | 4 | Main |
| Washroom Type 7 | 4 | Main |
| Washroom Type 8 | 4 | Basement |
| Washroom Type 9 | 0 | |
| Washroom Type 10 | 0 |
| Total Area: | 0.00 |
| Property Type: | Detached |
| Style: | Bungalow |
| Exterior: | Brick |
| Garage Type: | Attached |
| (Parking/)Drive: | Private |
| Drive Parking Spaces: | 4 |
| Park #1 | |
| Parking Type: | Private |
| Park #2 | |
| Parking Type: | Private |
| Pool: | None |
| Other Structures: | Garden Shed |
| Property Features: | Fenced Yard, Hospital |
| CAC Included: | N |
| Water Included: | N |
| Cabel TV Included: | N |
| Common Elements Included: | N |
| Heat Included: | N |
| Parking Included: | N |
| Condo Tax Included: | N |
| Building Insurance Included: | N |
| Fireplace/Stove: | Y |
| Heat Type: | Forced Air |
| Central Air Conditioning: | Central Air |
| Central Vac: | N |
| Laundry Level: | Syste |
| Ensuite Laundry: | F |
| Elevator Lift: | False |
| Sewers: | Sewer |
$
%
Years
This calculator is for demonstration purposes only. Always consult a professional
financial advisor before making personal financial decisions.
| Although the information displayed is believed to be accurate, no warranties or representations are made of any kind. |
| ROYAL LEPAGE SIGNATURE REALTY |
|
|
%20Edited%20For%20IPRO%20May%2029%202014.jpg?src=Custom)
Mohini Persaud
Broker Of Record
Bus:
905-796-5200
| Virtual Tour | Book Showing | Email a Friend |
Jump To:
At a Glance:
| Type: | Freehold - Detached |
| Area: | Peel |
| Municipality: | Brampton |
| Neighbourhood: | Bramalea North Industrial |
| Style: | Bungalow |
| Tax: | $6,165 |
| Beds: | 2+3 |
| Baths: | 3 |
| Fireplace: | Y |
| Pool: | None |
Locatin Map:
Payment Calculator:

