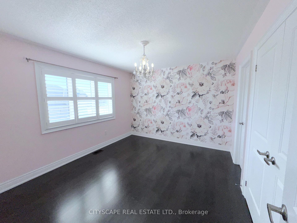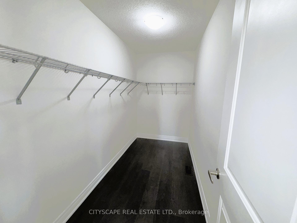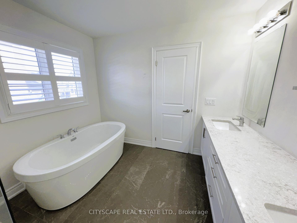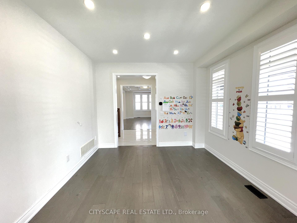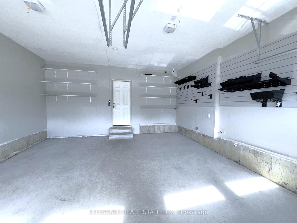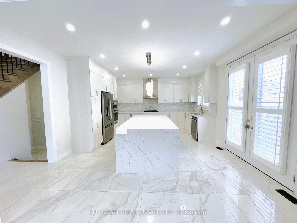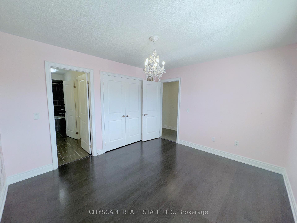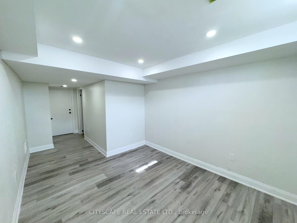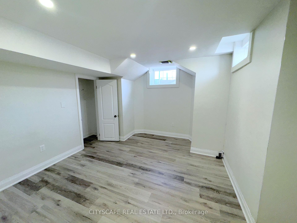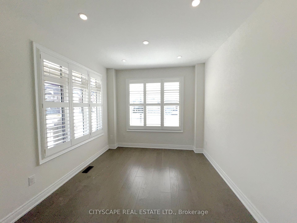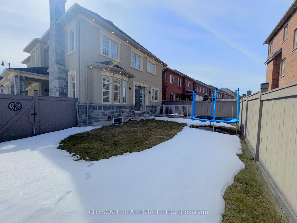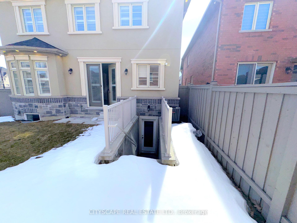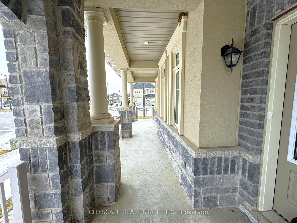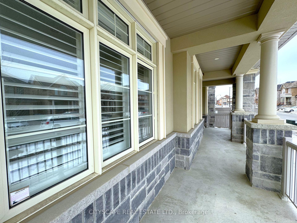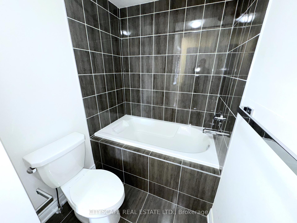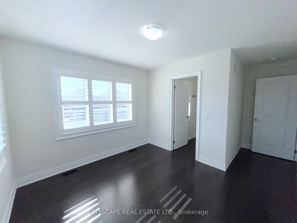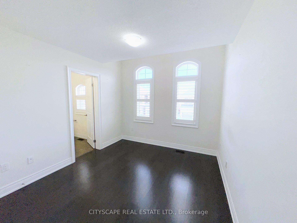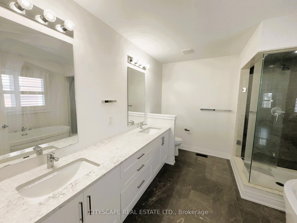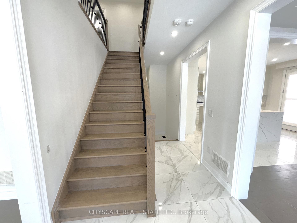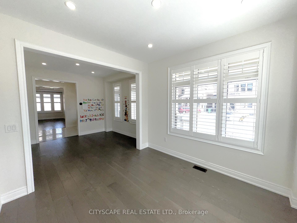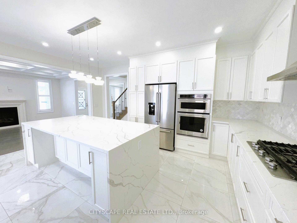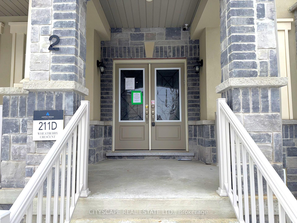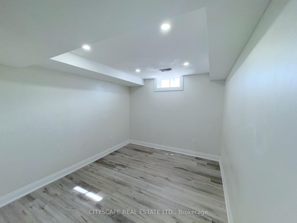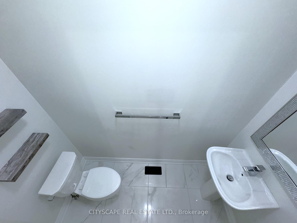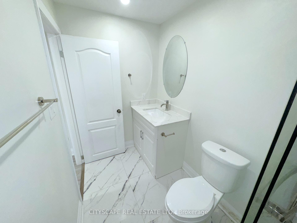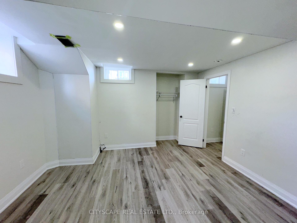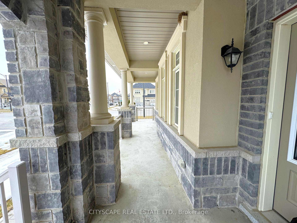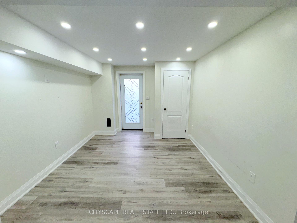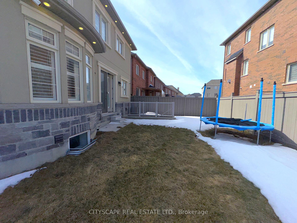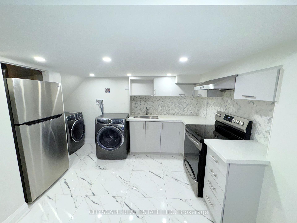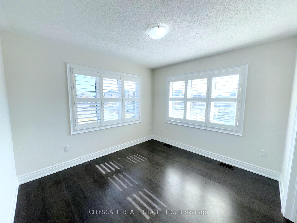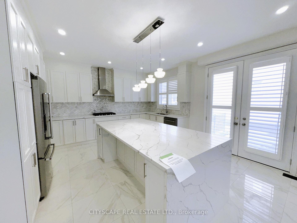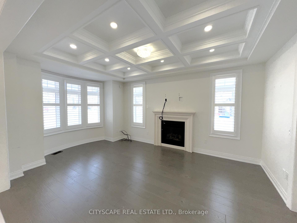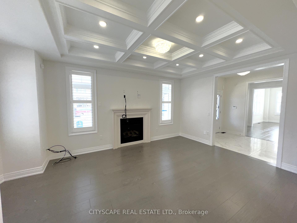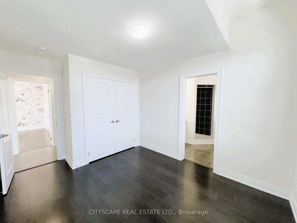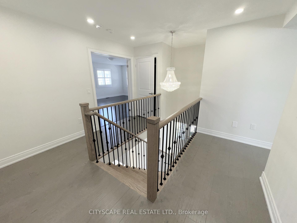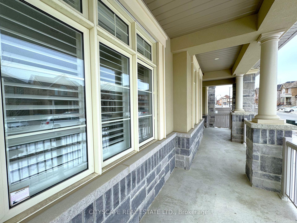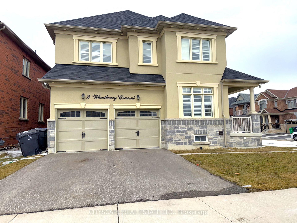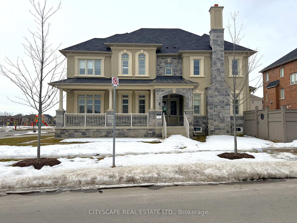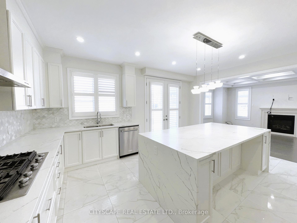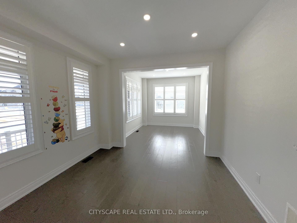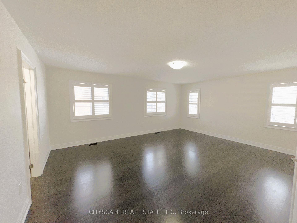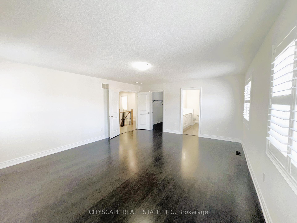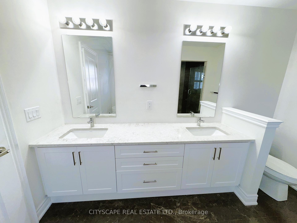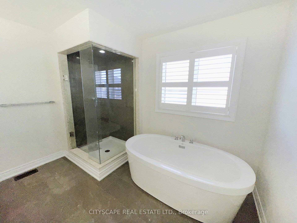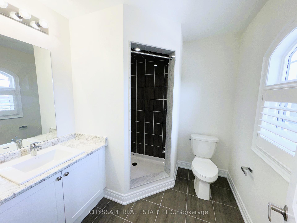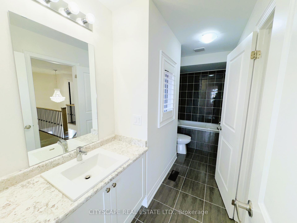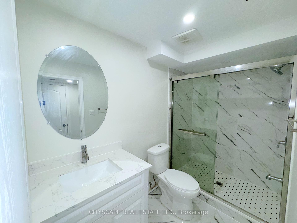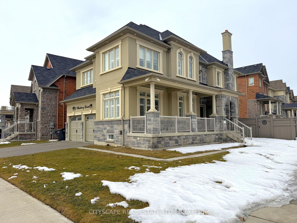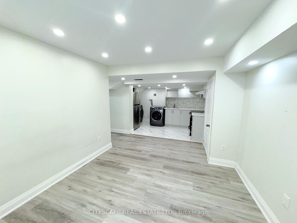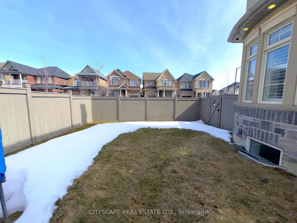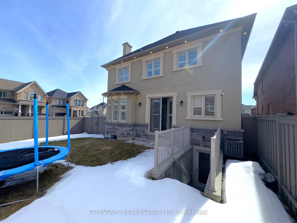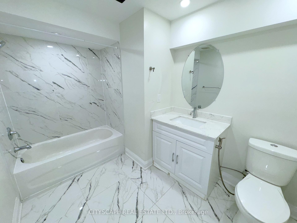$1,339,000
Available - For Sale
Listing ID: W12021781
2 Wheatberry Cres , Brampton, L6R 4A1, Peel
| Welcome to 2 Wheatberry Cres, a stunning detached home in Brampton offering luxurious living across three spacious levels. This beautifully designed 4+2 bedroom, 5-bathroom home features an elegant double-door entry leading into a bright foyer with tile flooring. The main level boasts an open-concept layout with hardwood flooring, pot lights, and California shutters. The family room features a cozy fireplace and bay window, while the gourmet kitchen offers quartz countertops, a waterfall island, built-in appliances, and a gas stove. Upstairs, the primary suite impresses with a walk-in closet and a spa-like 5pc ensuite. A second bedroom includes a private 3pc ensuite, while two additional bedrooms share a Jack & Jill bath. The finished basement, with a separate entrance, offers a full kitchen, two bedrooms, two bathrooms, and a spacious rec room ideal for extended family or rental income. The home is situated in a family-friendly neighborhood with access to top-rated schools, making it perfect for families with children. Commuters will love the easy access to Hwy 410 and GO Transit stations, ensuring a stress-free daily commute.> Grocery & Shopping: Close to Walmart, Fortinos, Trinity Common Mall, and Bramalea City Centre.> Recreation & Parks: Minutes from Sesquicentennial Park, Heart Lake Conservation Area, and various community sports fields.> Healthcare: Nearby Brampton Civic Hospital and multiple medical clinics.> Dining & Entertainment: A variety of restaurants, cafés, and entertainment options, including Cineplex, are just a short drive away.> Public Transit: Well-connected with Brampton Transit, Zum Bus Rapid Transit, and proximity to Mount Pleasant GO Station. This home offers a perfect balance of luxury, convenience, and accessibility ideal for families and professionals alike! Schedule your viewing today! |
| Price | $1,339,000 |
| Taxes: | $8357.00 |
| Assessment Year: | 2025 |
| Occupancy: | Vacant |
| Address: | 2 Wheatberry Cres , Brampton, L6R 4A1, Peel |
| Acreage: | < .50 |
| Directions/Cross Streets: | DIXIE RD & MAYFIELD RD |
| Rooms: | 10 |
| Rooms +: | 6 |
| Bedrooms: | 4 |
| Bedrooms +: | 2 |
| Family Room: | T |
| Basement: | Finished wit, Separate Ent |
| Level/Floor | Room | Length(ft) | Width(ft) | Descriptions | |
| Room 1 | Ground | Kitchen | 17.88 | 15.22 | Centre Island, Quartz Counter, B/I Appliances |
| Room 2 | Ground | Family Ro | 17.78 | 11.64 | Fireplace, Hardwood Floor, Open Concept |
| Room 3 | Ground | Living Ro | 11.32 | 7.22 | Combined w/Dining, Hardwood Floor, Pot Lights |
| Room 4 | Ground | Dining Ro | 10.27 | 10.89 | Combined w/Living, Hardwood Floor, Pot Lights |
| Room 5 | Ground | Powder Ro | 7.28 | 2.89 | 2 Pc Bath, Tile Floor |
| Room 6 | Second | Primary B | 18.96 | 15.32 | 5 Pc Ensuite, Walk-In Closet(s), Laminate |
| Room 7 | Second | Bedroom 2 | 13.15 | 9.97 | 3 Pc Ensuite, Double Closet, Laminate |
| Room 8 | Second | Bedroom 3 | 10.89 | 10.23 | Walk-In Closet(s), Laminate |
| Room 9 | Second | Bedroom 4 | 10.99 | 12.33 | Semi Ensuite, Double Closet, Laminate |
| Room 10 | Second | Bathroom | 13.71 | 4.89 | 4 Pc Bath, Tile Floor |
| Room 11 | Basement | Kitchen | 10.46 | 7.68 | Tile Floor, Backsplash |
| Room 12 | Basement | Recreatio | 14.76 | 10.33 | Walk-Out, Laminate |
| Room 13 | Basement | Bathroom | 10.27 | 7.22 | 4 Pc Bath, Tile Floor |
| Room 14 | Basement | Bedroom | 12.82 | 12.79 | Laminate, Large Window, Closet |
| Room 15 | Basement | Bedroom | 21.91 | 9.51 | Laminate |
| Washroom Type | No. of Pieces | Level |
| Washroom Type 1 | 2 | Ground |
| Washroom Type 2 | 5 | Second |
| Washroom Type 3 | 3 | Second |
| Washroom Type 4 | 4 | Basement |
| Washroom Type 5 | 3 | Basement |
| Washroom Type 6 | 2 | Ground |
| Washroom Type 7 | 5 | Second |
| Washroom Type 8 | 3 | Second |
| Washroom Type 9 | 4 | Basement |
| Washroom Type 10 | 3 | Basement |
| Total Area: | 0.00 |
| Approximatly Age: | 0-5 |
| Property Type: | Detached |
| Style: | 2-Storey |
| Exterior: | Brick, Stone |
| Garage Type: | Built-In |
| (Parking/)Drive: | Private Do |
| Drive Parking Spaces: | 2 |
| Park #1 | |
| Parking Type: | Private Do |
| Park #2 | |
| Parking Type: | Private Do |
| Pool: | None |
| Approximatly Age: | 0-5 |
| Approximatly Square Footage: | 2000-2500 |
| Property Features: | Golf, Hospital |
| CAC Included: | N |
| Water Included: | N |
| Cabel TV Included: | N |
| Common Elements Included: | N |
| Heat Included: | N |
| Parking Included: | N |
| Condo Tax Included: | N |
| Building Insurance Included: | N |
| Fireplace/Stove: | Y |
| Heat Type: | Forced Air |
| Central Air Conditioning: | Central Air |
| Central Vac: | N |
| Laundry Level: | Syste |
| Ensuite Laundry: | F |
| Sewers: | Sewer |
$
%
Years
This calculator is for demonstration purposes only. Always consult a professional
financial advisor before making personal financial decisions.
| Although the information displayed is believed to be accurate, no warranties or representations are made of any kind. |
| CITYSCAPE REAL ESTATE LTD. |
|
|
%20Edited%20For%20IPRO%20May%2029%202014.jpg?src=Custom)
Mohini Persaud
Broker Of Record
Bus:
905-796-5200
| Book Showing | Email a Friend |
Jump To:
At a Glance:
| Type: | Freehold - Detached |
| Area: | Peel |
| Municipality: | Brampton |
| Neighbourhood: | Sandringham-Wellington North |
| Style: | 2-Storey |
| Approximate Age: | 0-5 |
| Tax: | $8,357 |
| Beds: | 4+2 |
| Baths: | 5 |
| Fireplace: | Y |
| Pool: | None |
Locatin Map:
Payment Calculator:

