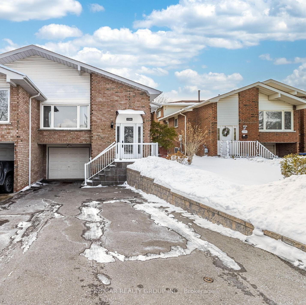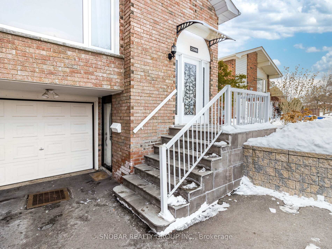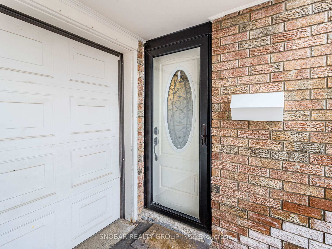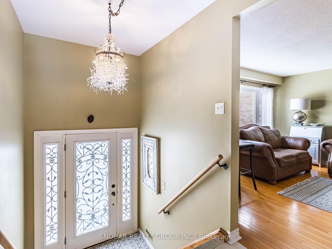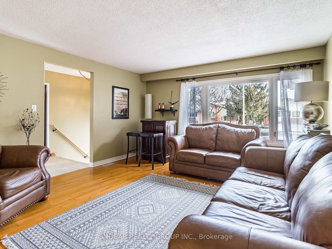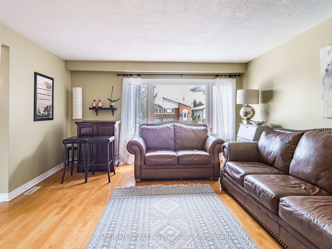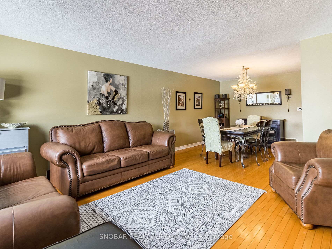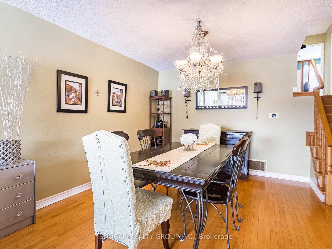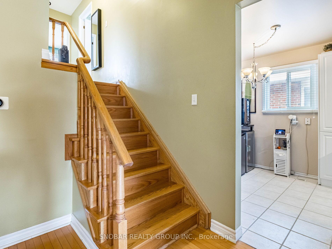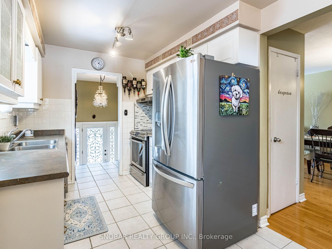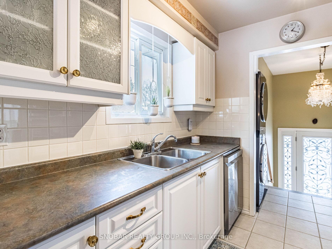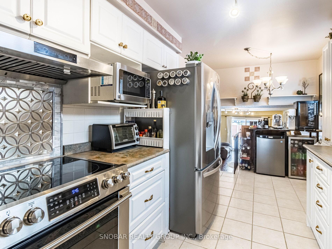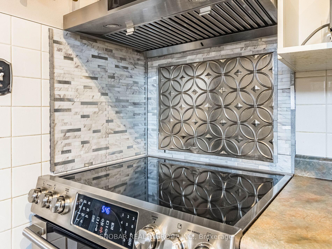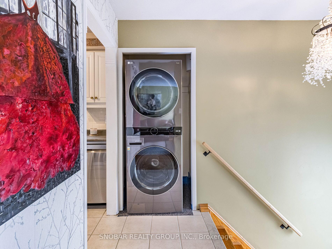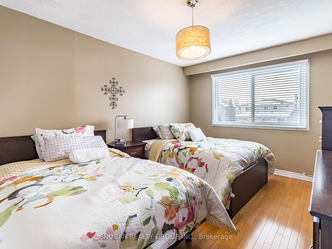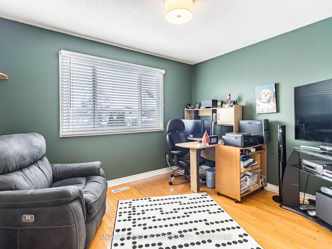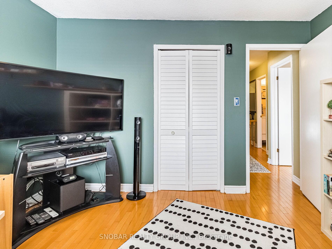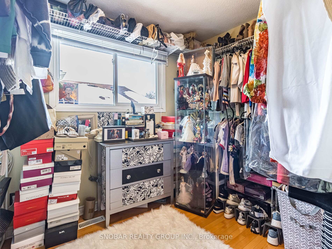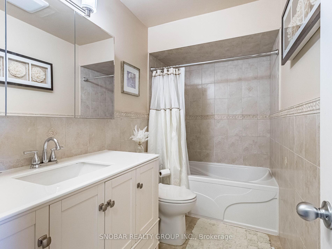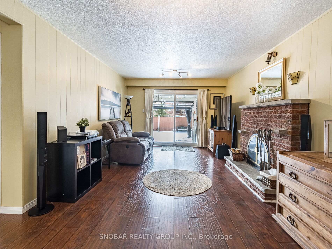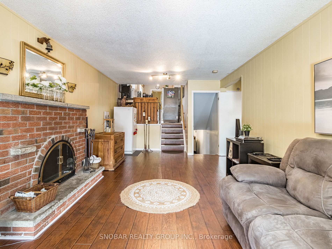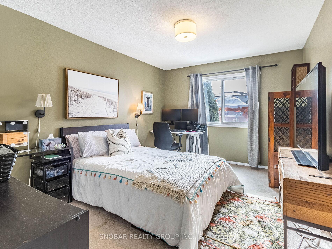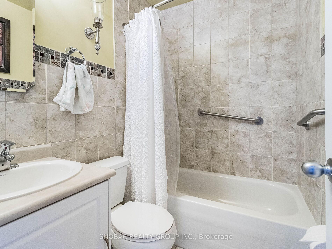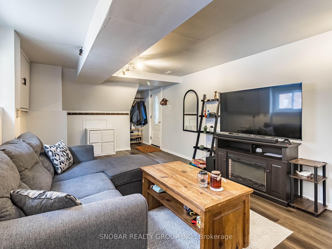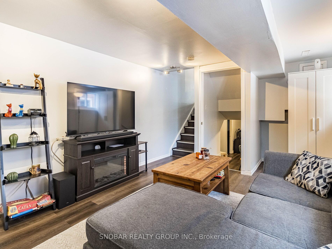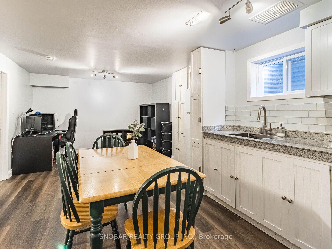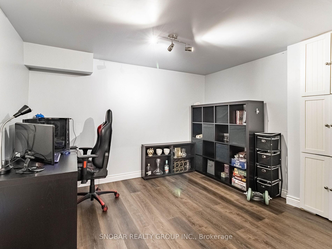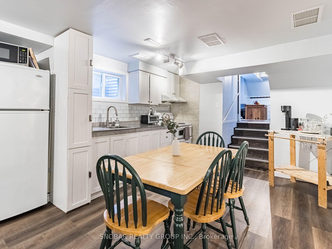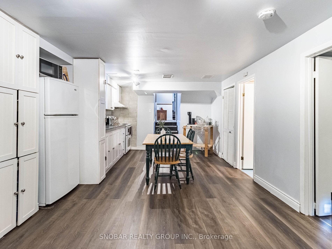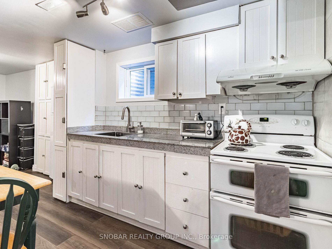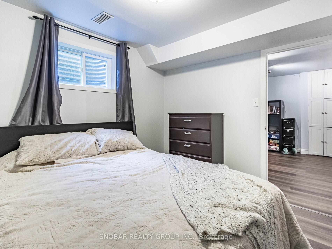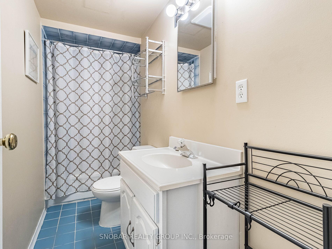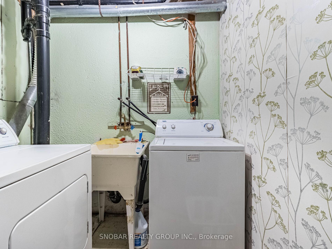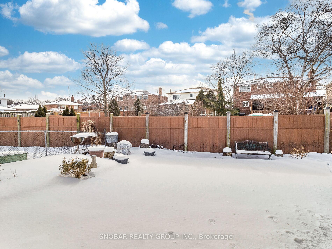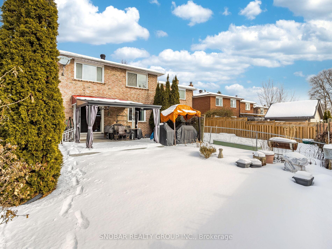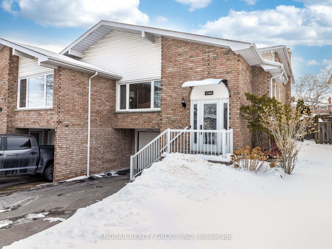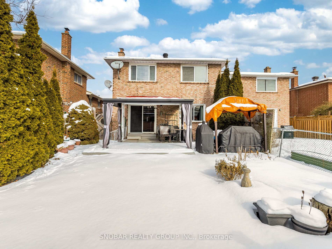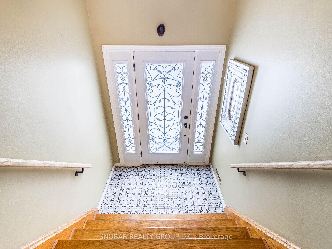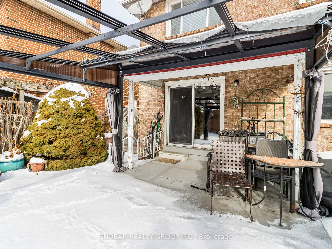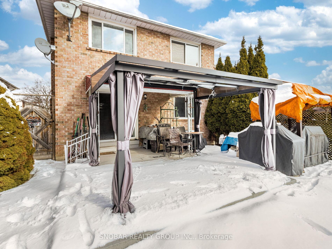$1,199,000
Available - For Sale
Listing ID: W11979929
2386 Culver Way , Mississauga, L5B 2P9, Peel
| True Pride of Ownership! Excellent Investment Opportunity! This meticulously maintained 5-level backsplit- semi-detached home boasts over 2,600 sq. ft. of total living space and is situated on a quiet, family-friendly street. The main floor features a bright and spacious eat-in kitchen alongside a generous sized living and dining room. Upstairs, you'll find three bedrooms with beautiful hardwood flooring throughout. Step down to a large additional bedroom and a stunning family room complete with a wood-burning fireplace and a walkout to a beautifully landscaped backyard with a gazebo perfect for entertaining. The sun-drenched finished basement offers a separate entrance, a spacious family room, an additional bedroom, an eat-in kitchen, and a cozy living area with a separate laundry room. Perfect for an in-law suite or income potential. Lovingly cared for and owner-occupied, this home is a rare find! Walking Distance To Schools, Grocery Stores, Tennis Courts, Walking Trails And Minutes From Shopping, Huron Park Recreation Centre, Credit River, Qew & 403 Utm, Transit, Go Stations. |
| Price | $1,199,000 |
| Taxes: | $4960.44 |
| Occupancy: | Owner |
| Address: | 2386 Culver Way , Mississauga, L5B 2P9, Peel |
| Directions/Cross Streets: | Queensway/Mavis |
| Rooms: | 8 |
| Rooms +: | 3 |
| Bedrooms: | 4 |
| Bedrooms +: | 1 |
| Family Room: | T |
| Basement: | Apartment |
| Level/Floor | Room | Length(ft) | Width(ft) | Descriptions | |
| Room 1 | Main | Kitchen | 15.58 | 7.9 | Tile Floor, Stainless Steel Appl, Ceramic Backsplash |
| Room 2 | Main | Living Ro | 15.25 | 14.2 | Combined w/Dining, Hardwood Floor, Window |
| Room 3 | Main | Dining Ro | 10.27 | 14.2 | Combined w/Living, Hardwood Floor, Large Window |
| Room 4 | Second | Primary B | 14.66 | 10.33 | Hardwood Floor, Closet, Window |
| Room 5 | Second | Bedroom 2 | 10.1 | 11.78 | Hardwood Floor, Closet, Window |
| Room 6 | Second | Bedroom 3 | 9.18 | 7.94 | Hardwood Floor, Closet, Window |
| Room 7 | In Between | Family Ro | 25.68 | 15.55 | W/O To Patio, Brick Fireplace, Laminate |
| Room 8 | In Between | Bedroom 4 | 14.4 | 10.76 | Broadloom, Closet, Window |
| Room 9 | Lower | Living Ro | 24.4 | 11.55 | Walk-Out, Laminate, Window |
| Room 10 | Basement | Recreatio | 11.55 | 22.4 | Eat-in Kitchen, Laminate, Above Grade Window |
| Room 11 | Basement | Bedroom 5 | 9.84 | 10.53 | Laminate, Closet, Above Grade Window |
| Room 12 | Basement | Utility R | 6.53 | 10.53 |
| Washroom Type | No. of Pieces | Level |
| Washroom Type 1 | 4 | Upper |
| Washroom Type 2 | 4 | In Betwe |
| Washroom Type 3 | 4 | Basement |
| Washroom Type 4 | 0 | |
| Washroom Type 5 | 0 | |
| Washroom Type 6 | 4 | Upper |
| Washroom Type 7 | 4 | In Betwe |
| Washroom Type 8 | 4 | Basement |
| Washroom Type 9 | 0 | |
| Washroom Type 10 | 0 | |
| Washroom Type 11 | 4 | Upper |
| Washroom Type 12 | 4 | In Betwe |
| Washroom Type 13 | 4 | Basement |
| Washroom Type 14 | 0 | |
| Washroom Type 15 | 0 |
| Total Area: | 0.00 |
| Property Type: | Semi-Detached |
| Style: | Backsplit 5 |
| Exterior: | Brick |
| Garage Type: | Attached |
| (Parking/)Drive: | Private |
| Drive Parking Spaces: | 4 |
| Park #1 | |
| Parking Type: | Private |
| Park #2 | |
| Parking Type: | Private |
| Pool: | None |
| Other Structures: | Gazebo |
| Property Features: | Park, Public Transit |
| CAC Included: | N |
| Water Included: | N |
| Cabel TV Included: | N |
| Common Elements Included: | N |
| Heat Included: | N |
| Parking Included: | N |
| Condo Tax Included: | N |
| Building Insurance Included: | N |
| Fireplace/Stove: | Y |
| Heat Type: | Forced Air |
| Central Air Conditioning: | Central Air |
| Central Vac: | N |
| Laundry Level: | Syste |
| Ensuite Laundry: | F |
| Sewers: | Sewer |
$
%
Years
This calculator is for demonstration purposes only. Always consult a professional
financial advisor before making personal financial decisions.
| Although the information displayed is believed to be accurate, no warranties or representations are made of any kind. |
| SNOBAR REALTY GROUP INC. |
|
|
%20Edited%20For%20IPRO%20May%2029%202014.jpg?src=Custom)
Mohini Persaud
Broker Of Record
Bus:
905-796-5200
| Virtual Tour | Book Showing | Email a Friend |
Jump To:
At a Glance:
| Type: | Freehold - Semi-Detached |
| Area: | Peel |
| Municipality: | Mississauga |
| Neighbourhood: | Erindale |
| Style: | Backsplit 5 |
| Tax: | $4,960.44 |
| Beds: | 4+1 |
| Baths: | 3 |
| Fireplace: | Y |
| Pool: | None |
Locatin Map:
Payment Calculator:

