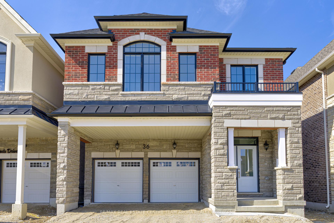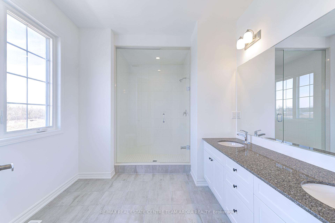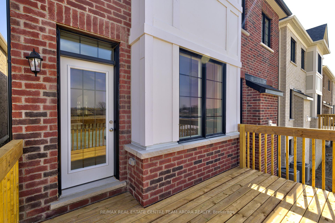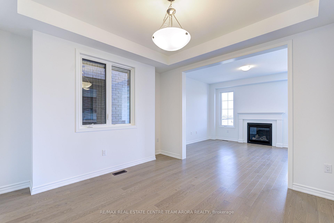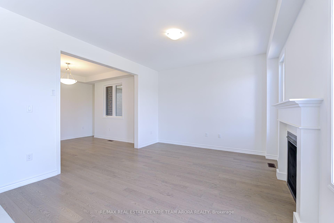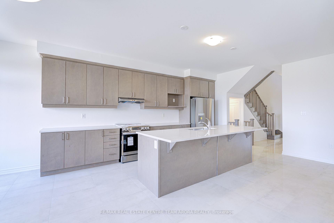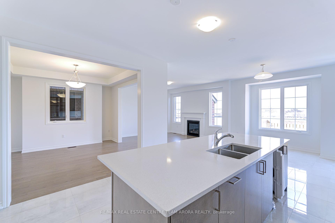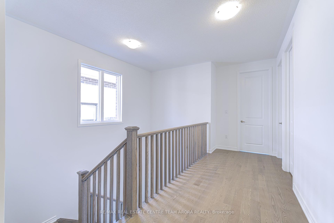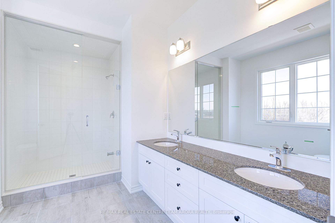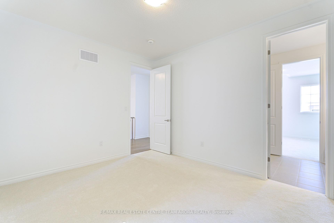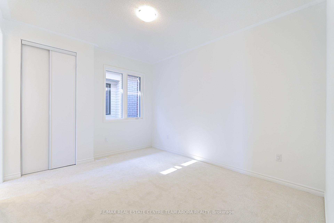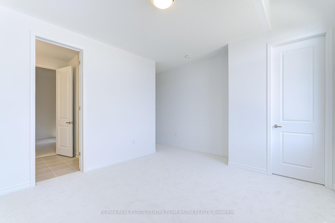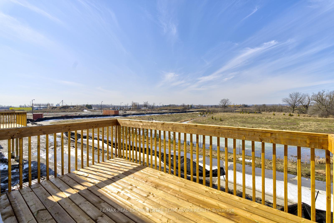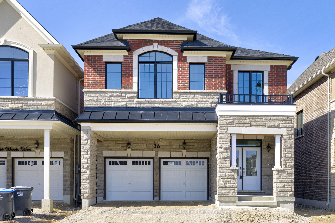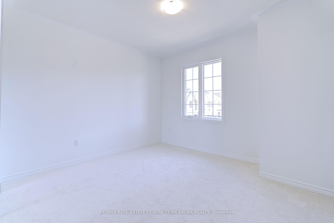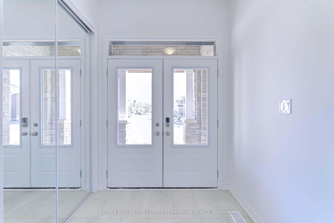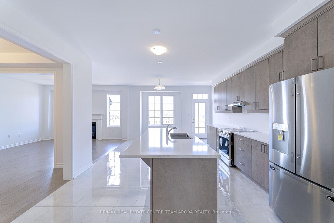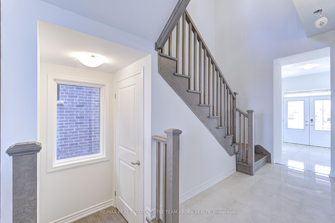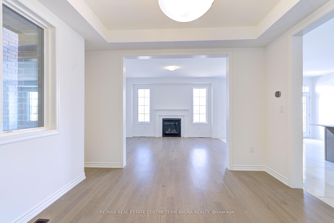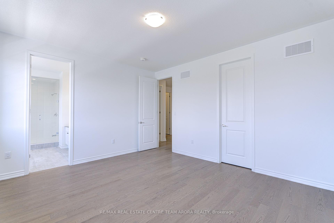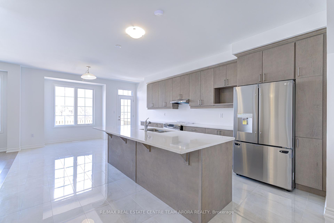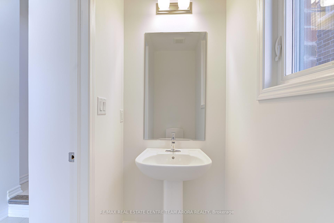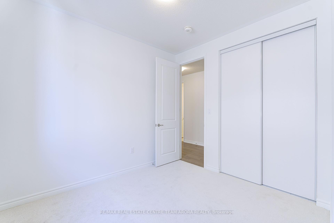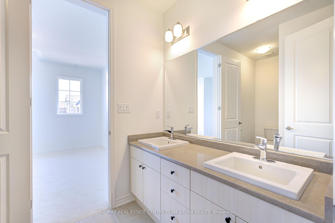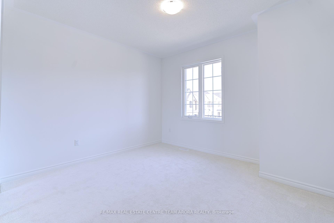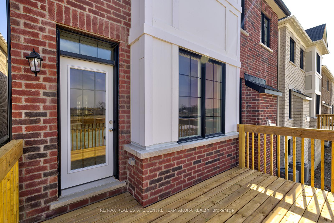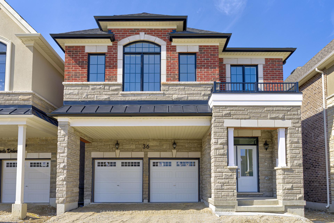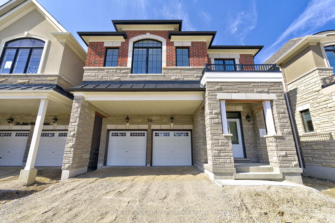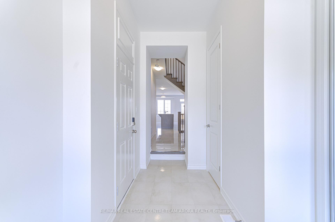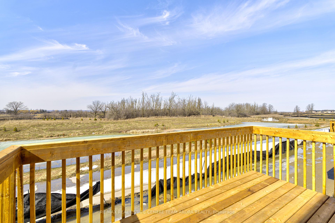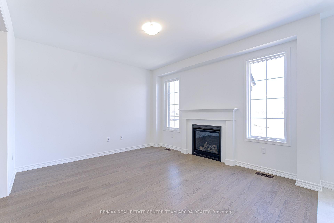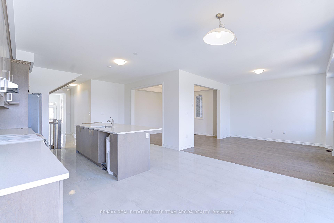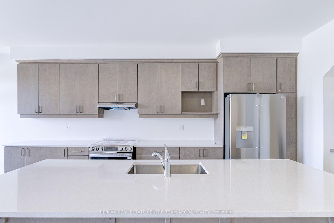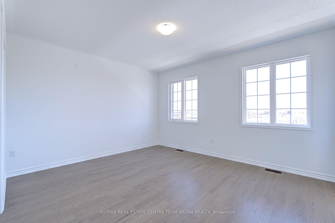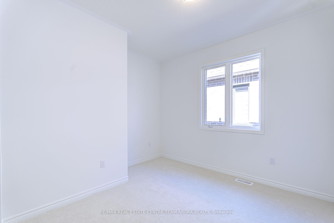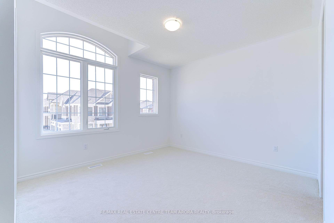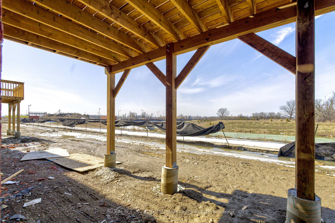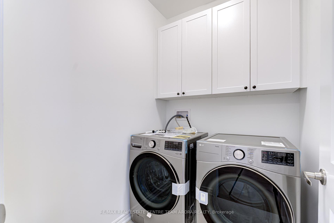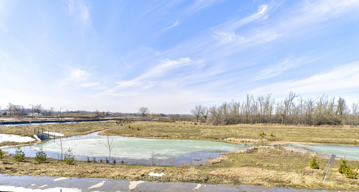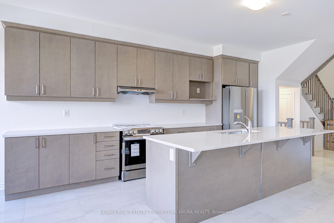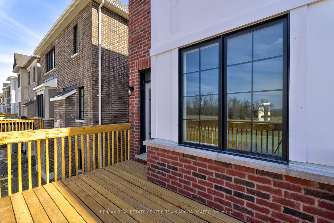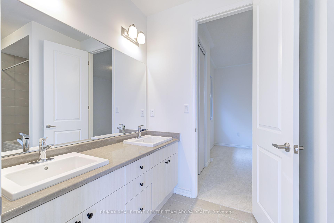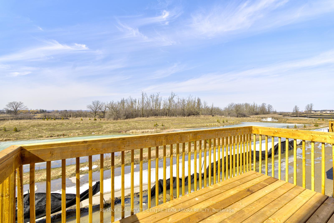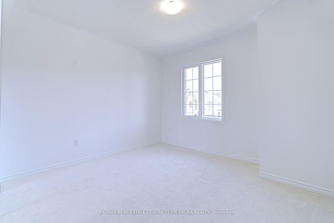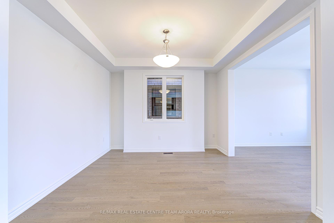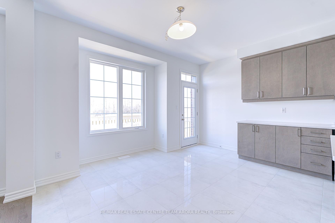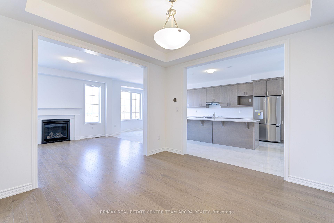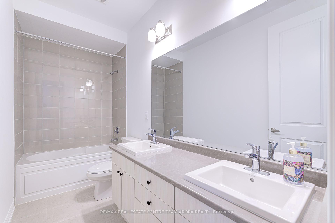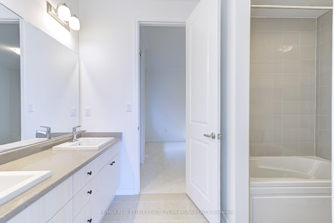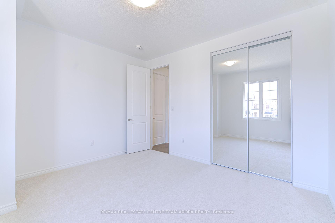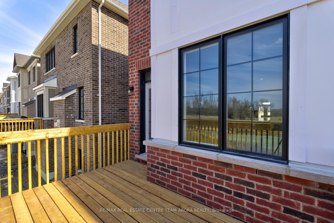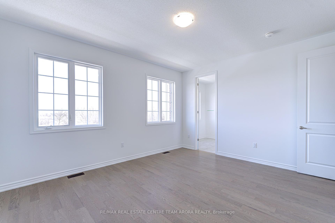$1,499,000
Available - For Sale
Listing ID: W12031317
36 Aster Woods Driv , Caledon, L7C 3H1, Peel
| Welcome to this exceptional 5-bedroom, 4-washroom home in the sought-after Community of Ellis Lane, Caledon. This elegant residence boasts a stately brick and stone exterior, a 2-car garage, and a double-wide private driveway, offering ample parking space. Step inside to discover 9-foot ceilings on the main floor, complemented by beautiful cobalt hardwood floors throughout. The great room, featuring a cozy gas fireplace, seamlessly flows into the dining area and eat-in kitchen, creating a warm and inviting atmosphere for family gatherings and entertaining. The upper level is designed for comfort and convenience, showcasing a luxurious primary suite with a spacious walk-in closet and a 5-piece ensuite. The second and third bedrooms share a stylish semi-ensuite, while the remaining two bedrooms are generously sized. A dedicated upper-level laundry room adds to the practicality of this well-designed home. The unfinished basement offers endless possibilities whether you're looking to create a recreation room, home office, or additional living space. Nestled in one of Caledon's most desirable neighborhoods, this home is just a short drive from major highways, top-rated schools, scenic parks, popular restaurants, and all the amenities this vibrant area has to offer. Don't miss out on this incredible opportunity to own a stunning family home in Ellis Lane! |
| Price | $1,499,000 |
| Taxes: | $0.00 |
| Occupancy: | Vacant |
| Address: | 36 Aster Woods Driv , Caledon, L7C 3H1, Peel |
| Directions/Cross Streets: | Chinguacousy Rd/Mayfield Rd |
| Rooms: | 9 |
| Bedrooms: | 5 |
| Bedrooms +: | 0 |
| Family Room: | F |
| Basement: | Unfinished, Walk-Out |
| Level/Floor | Room | Length(ft) | Width(ft) | Descriptions | |
| Room 1 | Main | Great Roo | 13.97 | 12.27 | Hardwood Floor, Gas Fireplace, Window |
| Room 2 | Main | Dining Ro | 11.58 | 11.58 | Hardwood Floor, Open Concept, Coffered Ceiling(s) |
| Room 3 | Main | Kitchen | 13.97 | 12.37 | Ceramic Floor, Stainless Steel Appl, Breakfast Bar |
| Room 4 | Main | Breakfast | 13.97 | 11.87 | Ceramic Floor, Combined w/Kitchen, W/O To Deck |
| Room 5 | Second | Primary B | 14.76 | 12.99 | Hardwood Floor, Walk-In Closet(s), 5 Pc Ensuite |
| Room 6 | Second | Bedroom 2 | 12.99 | 10.99 | Broadloom, Closet, Semi Ensuite |
| Room 7 | Second | Bedroom 3 | 14.76 | 12.6 | Broadloom, Walk-In Closet(s), Semi Ensuite |
| Room 8 | Second | Bedroom 4 | 10.36 | 8.99 | Broadloom, Closet, 5 Pc Bath |
| Room 9 | Second | Bedroom 5 | 12.99 | 11.58 | Broadloom, Closet, Window |
| Washroom Type | No. of Pieces | Level |
| Washroom Type 1 | 2 | Main |
| Washroom Type 2 | 5 | Second |
| Washroom Type 3 | 5 | Second |
| Washroom Type 4 | 5 | Second |
| Washroom Type 5 | 0 | |
| Washroom Type 6 | 2 | Main |
| Washroom Type 7 | 5 | Second |
| Washroom Type 8 | 5 | Second |
| Washroom Type 9 | 5 | Second |
| Washroom Type 10 | 0 |
| Total Area: | 0.00 |
| Property Type: | Detached |
| Style: | 2-Storey |
| Exterior: | Brick, Stone |
| Garage Type: | Built-In |
| (Parking/)Drive: | Private Do |
| Drive Parking Spaces: | 4 |
| Park #1 | |
| Parking Type: | Private Do |
| Park #2 | |
| Parking Type: | Private Do |
| Pool: | None |
| Approximatly Square Footage: | 2500-3000 |
| CAC Included: | N |
| Water Included: | N |
| Cabel TV Included: | N |
| Common Elements Included: | N |
| Heat Included: | N |
| Parking Included: | N |
| Condo Tax Included: | N |
| Building Insurance Included: | N |
| Fireplace/Stove: | Y |
| Heat Type: | Forced Air |
| Central Air Conditioning: | Central Air |
| Central Vac: | N |
| Laundry Level: | Syste |
| Ensuite Laundry: | F |
| Elevator Lift: | False |
| Sewers: | Sewer |
$
%
Years
This calculator is for demonstration purposes only. Always consult a professional
financial advisor before making personal financial decisions.
| Although the information displayed is believed to be accurate, no warranties or representations are made of any kind. |
| RE/MAX REAL ESTATE CENTRE TEAM ARORA REALTY |
|
|
%20Edited%20For%20IPRO%20May%2029%202014.jpg?src=Custom)
Mohini Persaud
Broker Of Record
Bus:
905-796-5200
| Virtual Tour | Book Showing | Email a Friend |
Jump To:
At a Glance:
| Type: | Freehold - Detached |
| Area: | Peel |
| Municipality: | Caledon |
| Neighbourhood: | Rural Caledon |
| Style: | 2-Storey |
| Beds: | 5 |
| Baths: | 4 |
| Fireplace: | Y |
| Pool: | None |
Locatin Map:
Payment Calculator:

