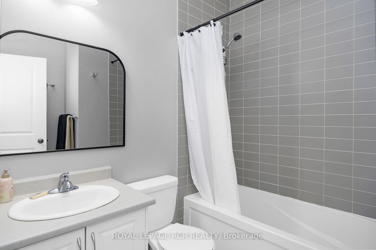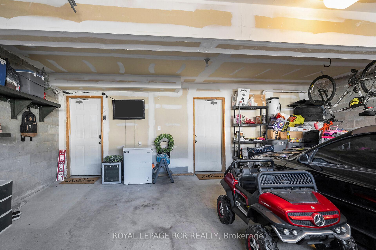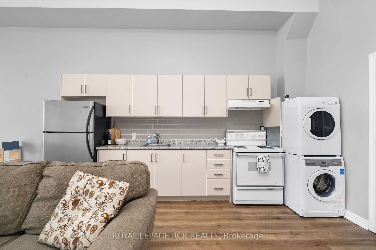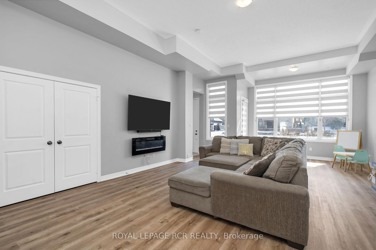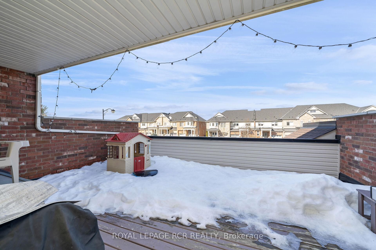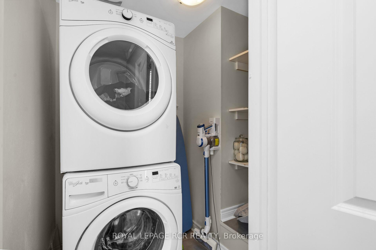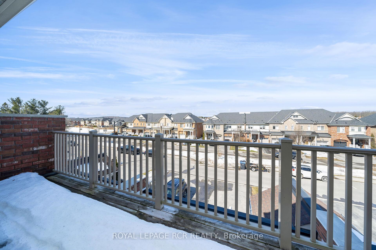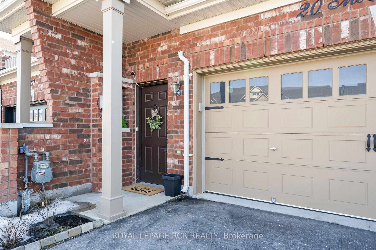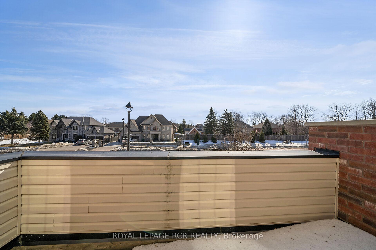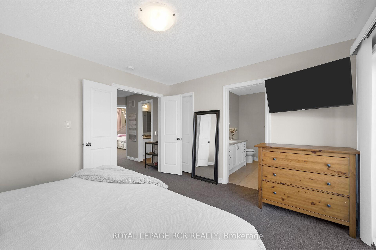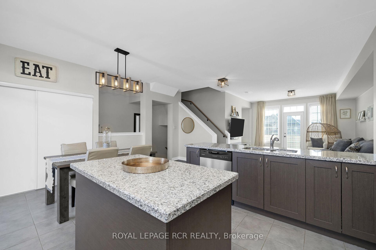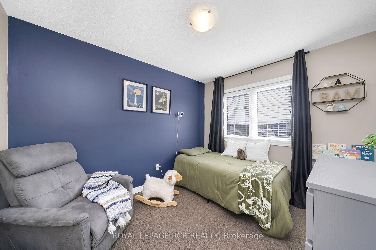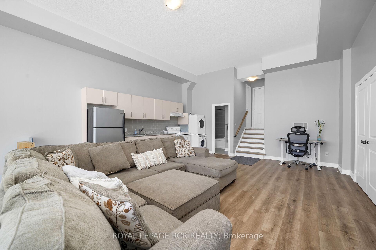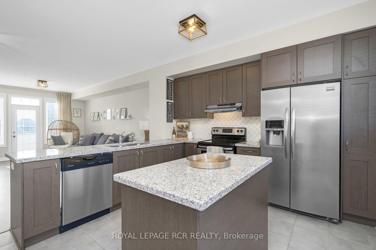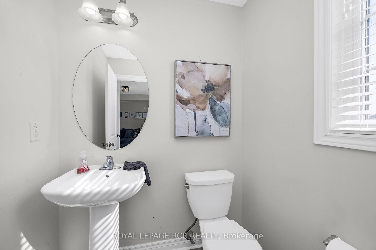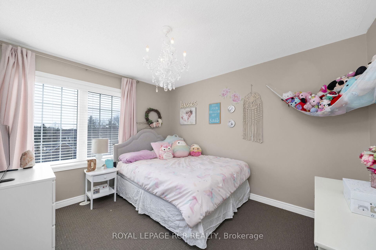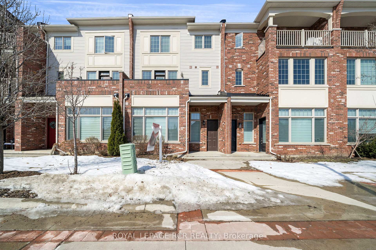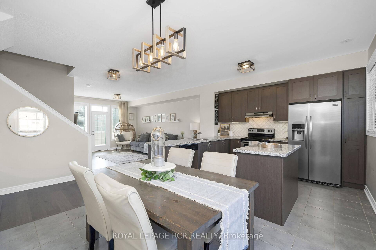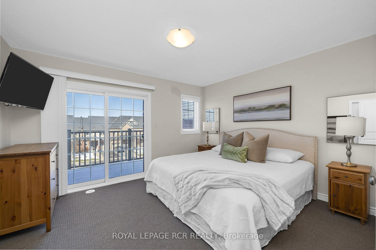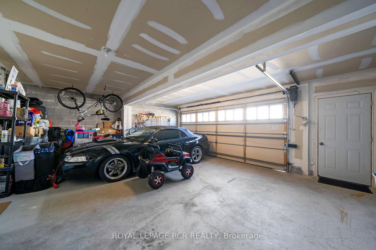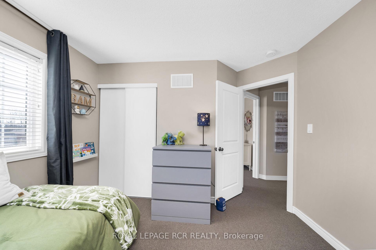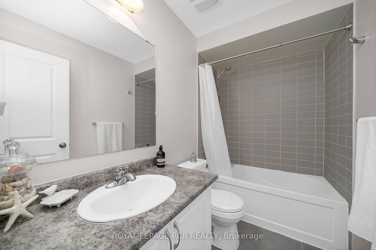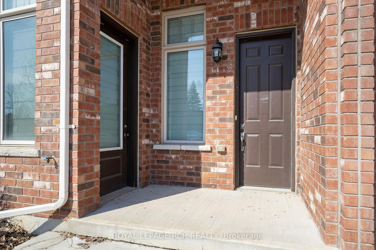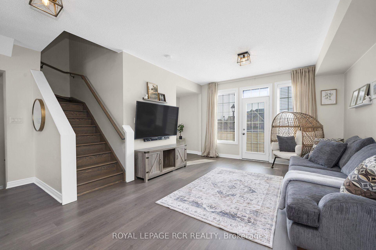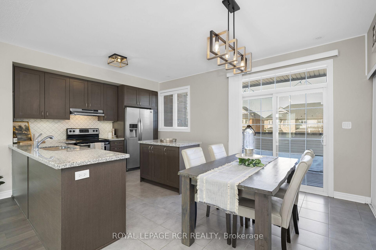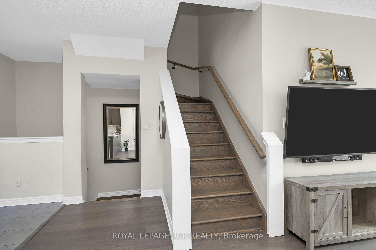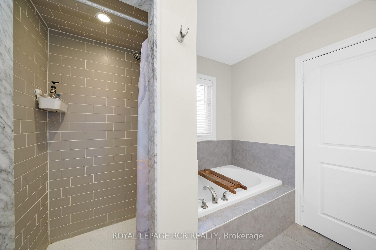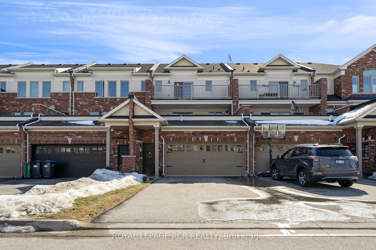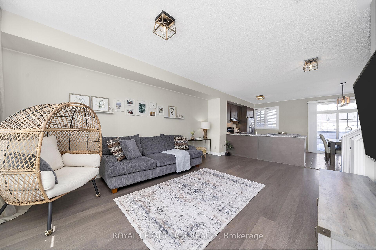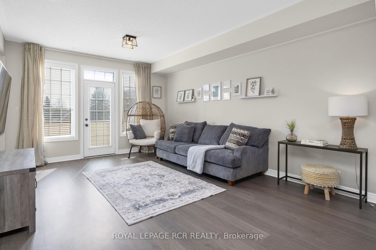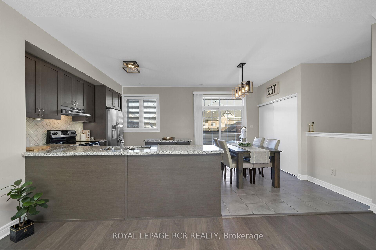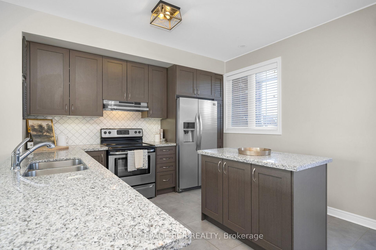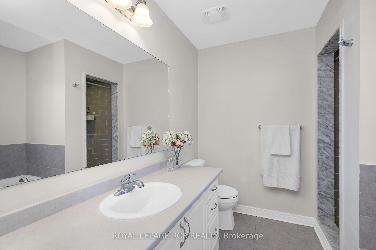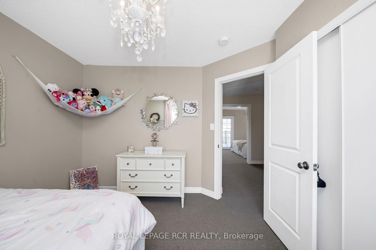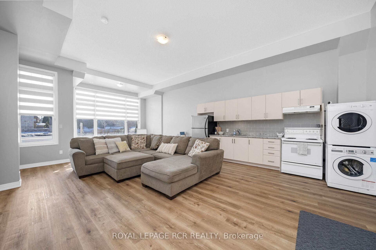$969,900
Available - For Sale
Listing ID: W12014269
20 McCardy Cour , Caledon, L7C 3X1, Peel
| This one is priced to sell! 'The Chancellor' built by Brookfield residential is a well laid out 3 storey , 2280 sq ft, 3 bdr , 3 full bath townhome plus main floor powder room. This home features an above grade in-law suite offering 12 ft ceilings with a full kitchen, full bath, 2 separate entrances and its own laundry. The main floor features 9 ft ceilings with an open concept floor plan with kitchen, dining room and living room with a walk out to a huge deck for outdoor entertaining plus an additional balcony. The upper level offers 3 generous size bedrooms with an primary ensuite, additional full bath and another balcony off the primary room. The massive 22' x 20' garage has lots of room for 2 cars plus storage with a double wide driveway holding another 4 cars. Plenty of visitors parking on the street and close to rec. centre, and EV charging station. Walking distance to schools, cafes, pubs , Bakery and hiking trails. This is a truly must see! |
| Price | $969,900 |
| Taxes: | $4379.89 |
| Assessment Year: | 2024 |
| Occupancy: | Owner |
| Address: | 20 McCardy Cour , Caledon, L7C 3X1, Peel |
| Directions/Cross Streets: | Innis Lake/Old Church |
| Rooms: | 7 |
| Rooms +: | 2 |
| Bedrooms: | 3 |
| Bedrooms +: | 0 |
| Family Room: | F |
| Basement: | Finished wit |
| Level/Floor | Room | Length(ft) | Width(ft) | Descriptions | |
| Room 1 | Ground | Kitchen | 13.78 | 8 | |
| Room 2 | Ground | Recreatio | 16.99 | 18.01 | |
| Room 3 | Second | Living Ro | 20.01 | 12.99 | |
| Room 4 | Second | Kitchen | 11.51 | 10.5 | |
| Room 5 | Second | Dining Ro | 11.51 | 7.51 | |
| Room 6 | Third | Primary B | 12.99 | 12 | |
| Room 7 | Third | Bedroom 2 | 9.02 | 10.89 | |
| Room 8 | Third | Bedroom 3 | 10 | 11.87 |
| Washroom Type | No. of Pieces | Level |
| Washroom Type 1 | 3 | Ground |
| Washroom Type 2 | 2 | Second |
| Washroom Type 3 | 4 | Third |
| Washroom Type 4 | 4 | Third |
| Washroom Type 5 | 0 |
| Total Area: | 0.00 |
| Approximatly Age: | 6-15 |
| Property Type: | Att/Row/Townhouse |
| Style: | 3-Storey |
| Exterior: | Brick Front, Vinyl Siding |
| Garage Type: | Built-In |
| (Parking/)Drive: | Private Do |
| Drive Parking Spaces: | 4 |
| Park #1 | |
| Parking Type: | Private Do |
| Park #2 | |
| Parking Type: | Private Do |
| Pool: | None |
| Approximatly Age: | 6-15 |
| Approximatly Square Footage: | 2000-2500 |
| CAC Included: | N |
| Water Included: | N |
| Cabel TV Included: | N |
| Common Elements Included: | N |
| Heat Included: | N |
| Parking Included: | N |
| Condo Tax Included: | N |
| Building Insurance Included: | N |
| Fireplace/Stove: | N |
| Heat Type: | Forced Air |
| Central Air Conditioning: | Central Air |
| Central Vac: | Y |
| Laundry Level: | Syste |
| Ensuite Laundry: | F |
| Sewers: | Sewer |
$
%
Years
This calculator is for demonstration purposes only. Always consult a professional
financial advisor before making personal financial decisions.
| Although the information displayed is believed to be accurate, no warranties or representations are made of any kind. |
| ROYAL LEPAGE RCR REALTY |
|
|
%20Edited%20For%20IPRO%20May%2029%202014.jpg?src=Custom)
Mohini Persaud
Broker Of Record
Bus:
905-796-5200
| Virtual Tour | Book Showing | Email a Friend |
Jump To:
At a Glance:
| Type: | Freehold - Att/Row/Townhouse |
| Area: | Peel |
| Municipality: | Caledon |
| Neighbourhood: | Caledon East |
| Style: | 3-Storey |
| Approximate Age: | 6-15 |
| Tax: | $4,379.89 |
| Beds: | 3 |
| Baths: | 4 |
| Fireplace: | N |
| Pool: | None |
Locatin Map:
Payment Calculator:

