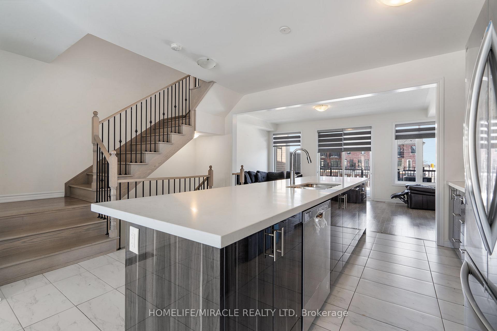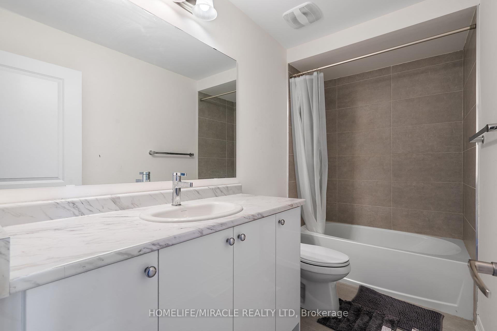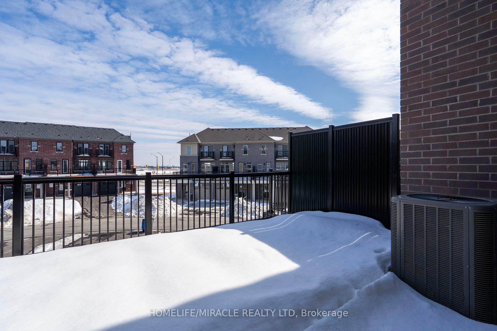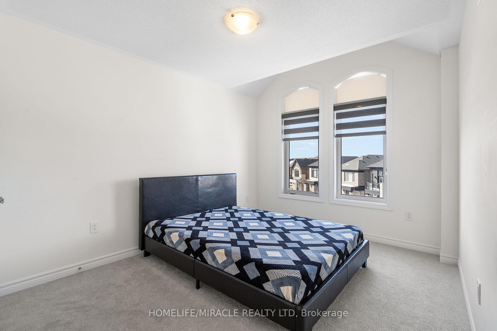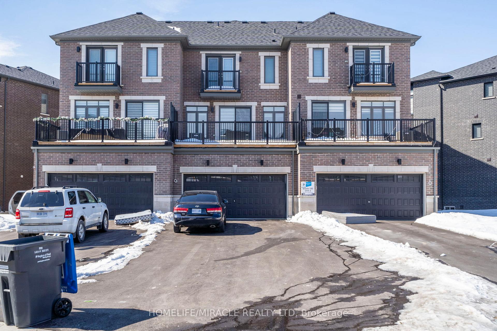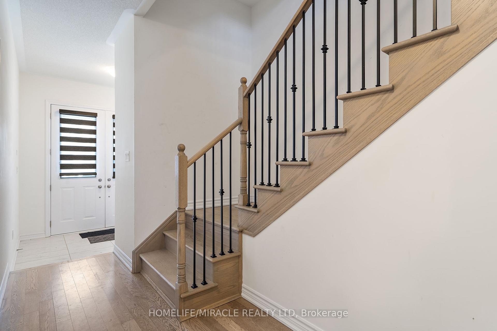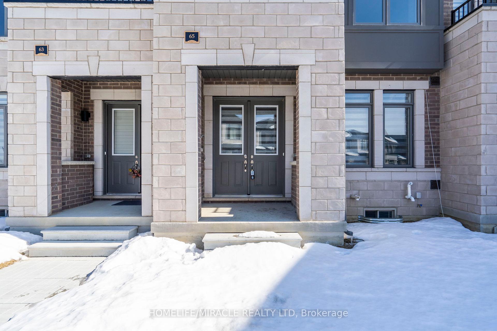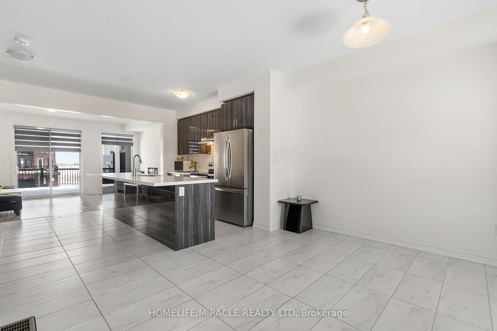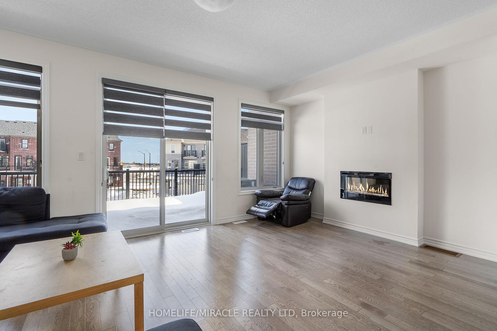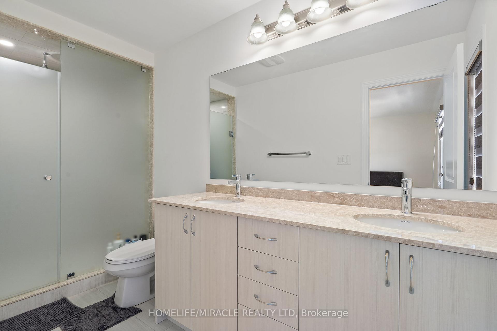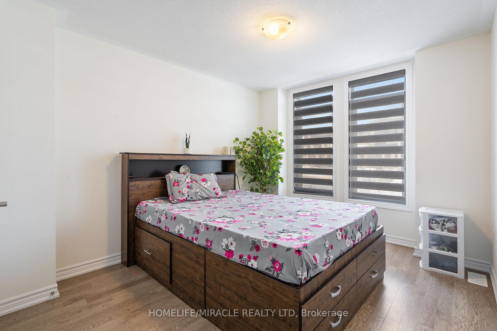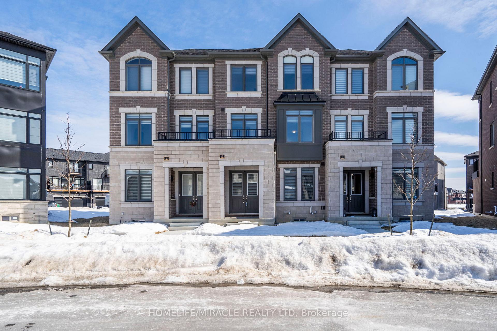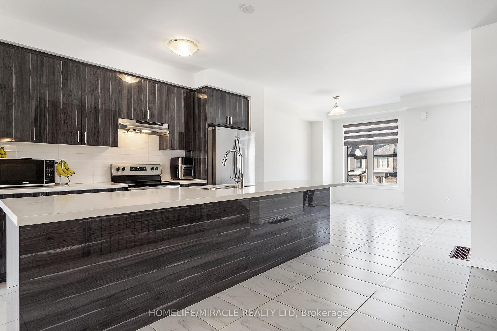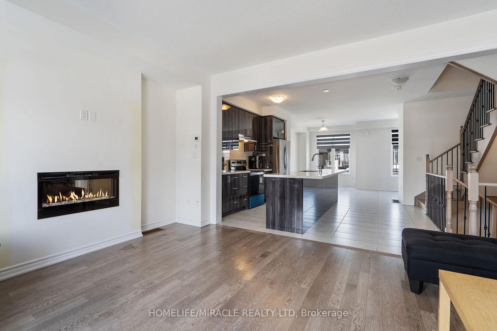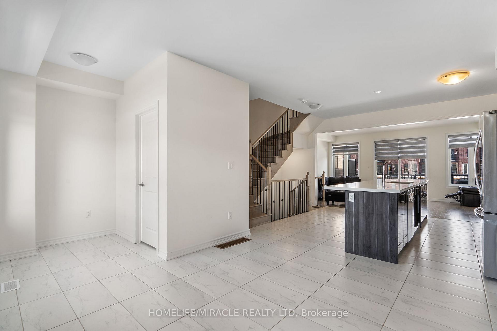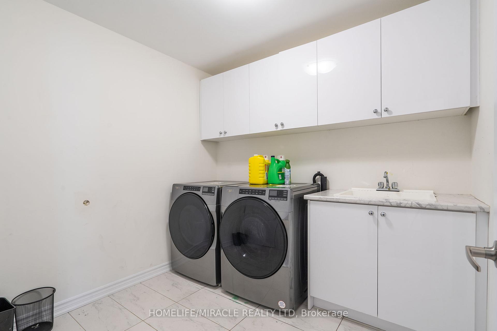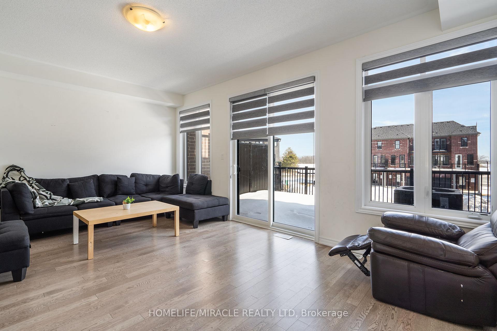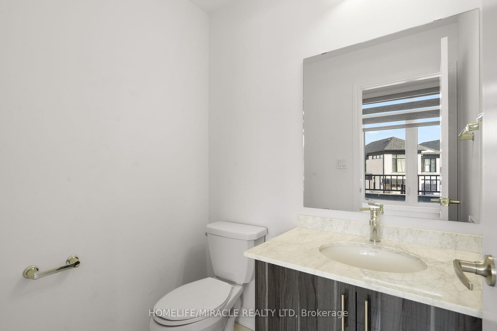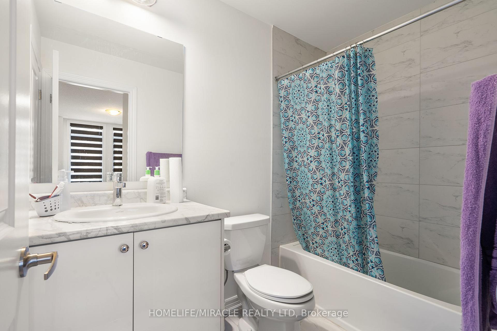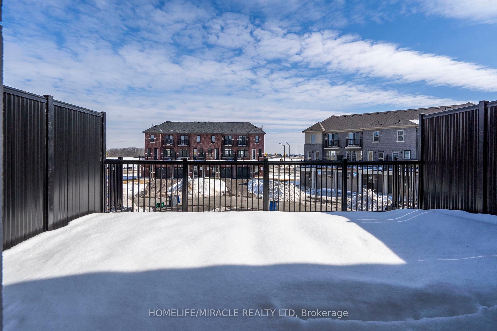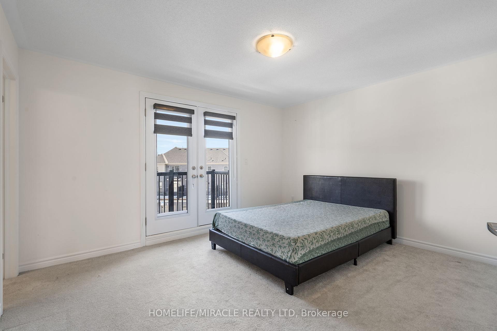$1,100,000
Available - For Sale
Listing ID: W12030703
65 Camino Real Driv , Caledon, L7C 4L9, Peel
| ABSOLUTELY Gorgeous, luxurious Freehold, with spectacular 8 parking spots. Luxurious upgrades throughout the House. Kitchen has upgraded cabinets, stone countertops, soft closed doors drawers, recycle bin, pot drawers, breakfast bar with extended flush bar top. Ample parking in garage, pick up truck can be parked in the spacious garage. Walk out balcony in the master suite, huge terrace on the second floor for BBQ in the summer time. A lot of cabinets in the open laundry room for storage. Double door entrance. Gorgeous house, see to believe it. |
| Price | $1,100,000 |
| Taxes: | $4469.00 |
| Assessment Year: | 2024 |
| Occupancy: | Tenant |
| Address: | 65 Camino Real Driv , Caledon, L7C 4L9, Peel |
| Directions/Cross Streets: | McLaughlin & Mayfield |
| Rooms: | 10 |
| Bedrooms: | 4 |
| Bedrooms +: | 0 |
| Family Room: | F |
| Basement: | Unfinished |
| Level/Floor | Room | Length(ft) | Width(ft) | Descriptions | |
| Room 1 | Third | Primary B | 42.97 | 39.36 | Walk-In Closet(s), 3 Pc Ensuite, W/O To Balcony |
| Room 2 | Third | Bedroom 2 | 33.13 | 39.36 | Large Window, Closet |
| Room 3 | Third | Bedroom 3 | 29.19 | 32.8 | Large Window, Closet |
| Room 4 | Ground | Bedroom 4 | 33.13 | 37.39 | Hardwood Floor, 3 Pc Ensuite, Large Window |
| Room 5 | Ground | Laundry | Tile Floor, Soaking Tub | ||
| Room 6 | Second | Breakfast | 43.3 | 33.13 | Tile Floor |
| Room 7 | Second | Common Ro | 29.19 | 16.4 | Tile Floor, Large Window |
| Room 8 | Second | Kitchen | 46.25 | 41.98 | Tile Floor, Stainless Steel Appl, Breakfast Bar |
| Room 9 | Second | Great Roo | 62.98 | 41.33 | Sliding Doors, Electric Fireplace, W/O To Terrace |
| Room 10 | Second | Powder Ro | 13.12 | 9.84 | Tile Floor, 2 Pc Bath, Stone Counters |
| Washroom Type | No. of Pieces | Level |
| Washroom Type 1 | 3 | Third |
| Washroom Type 2 | 2 | Second |
| Washroom Type 3 | 3 | Ground |
| Washroom Type 4 | 0 | |
| Washroom Type 5 | 0 |
| Total Area: | 0.00 |
| Approximatly Age: | 0-5 |
| Property Type: | Att/Row/Townhouse |
| Style: | 3-Storey |
| Exterior: | Brick |
| Garage Type: | Built-In |
| (Parking/)Drive: | Private Do |
| Drive Parking Spaces: | 6 |
| Park #1 | |
| Parking Type: | Private Do |
| Park #2 | |
| Parking Type: | Private Do |
| Pool: | None |
| Approximatly Age: | 0-5 |
| Approximatly Square Footage: | 2000-2500 |
| CAC Included: | N |
| Water Included: | N |
| Cabel TV Included: | N |
| Common Elements Included: | N |
| Heat Included: | N |
| Parking Included: | N |
| Condo Tax Included: | N |
| Building Insurance Included: | N |
| Fireplace/Stove: | Y |
| Heat Type: | Forced Air |
| Central Air Conditioning: | Central Air |
| Central Vac: | N |
| Laundry Level: | Syste |
| Ensuite Laundry: | F |
| Sewers: | Sewer |
$
%
Years
This calculator is for demonstration purposes only. Always consult a professional
financial advisor before making personal financial decisions.
| Although the information displayed is believed to be accurate, no warranties or representations are made of any kind. |
| HOMELIFE/MIRACLE REALTY LTD |
|
|
%20Edited%20For%20IPRO%20May%2029%202014.jpg?src=Custom)
Mohini Persaud
Broker Of Record
Bus:
905-796-5200
| Virtual Tour | Book Showing | Email a Friend |
Jump To:
At a Glance:
| Type: | Freehold - Att/Row/Townhouse |
| Area: | Peel |
| Municipality: | Caledon |
| Neighbourhood: | Rural Caledon |
| Style: | 3-Storey |
| Approximate Age: | 0-5 |
| Tax: | $4,469 |
| Beds: | 4 |
| Baths: | 4 |
| Fireplace: | Y |
| Pool: | None |
Locatin Map:
Payment Calculator:


