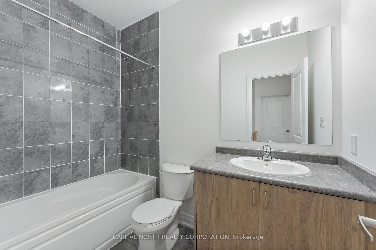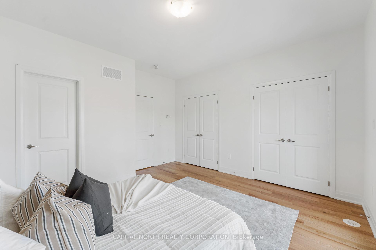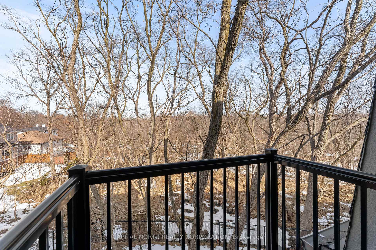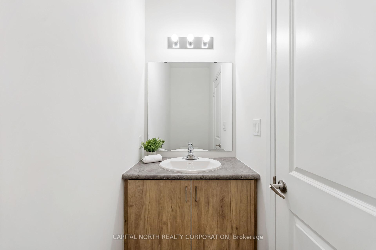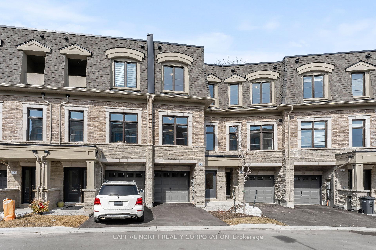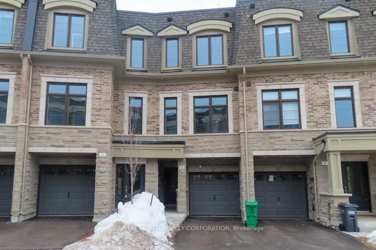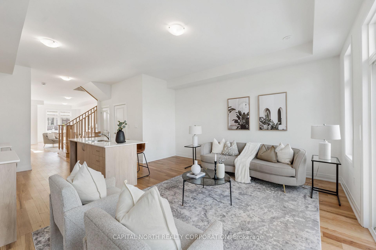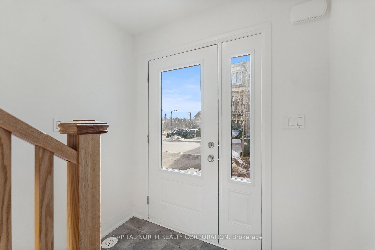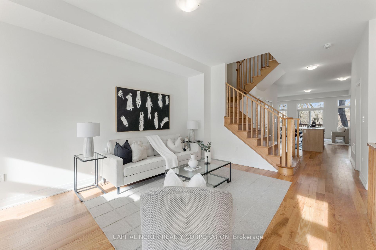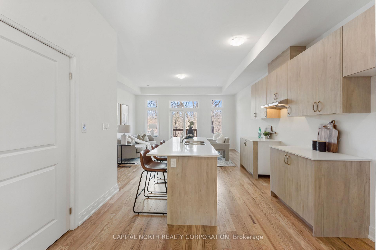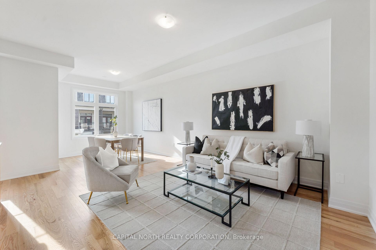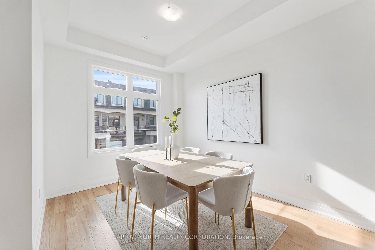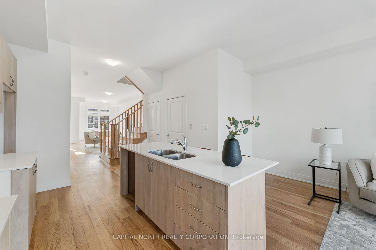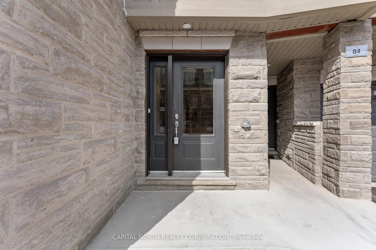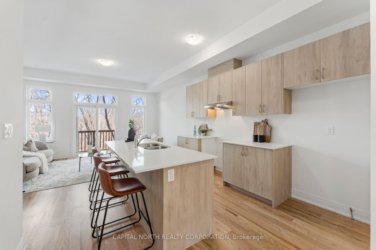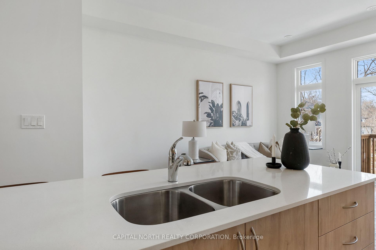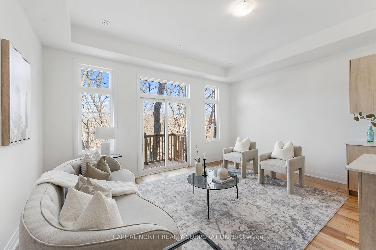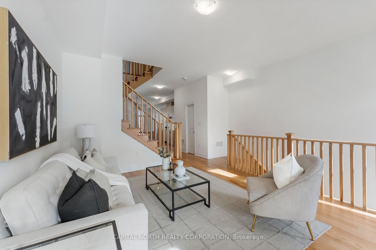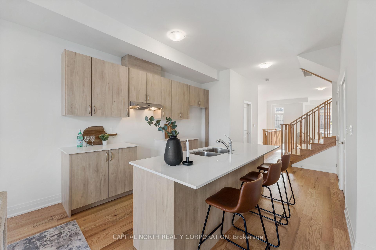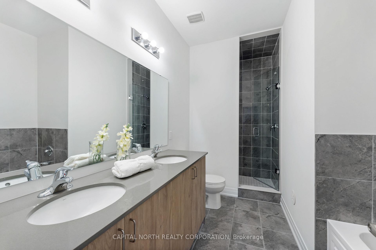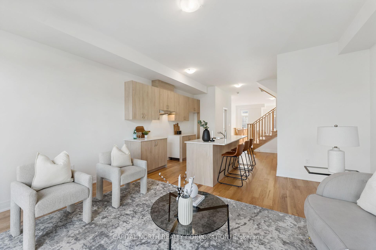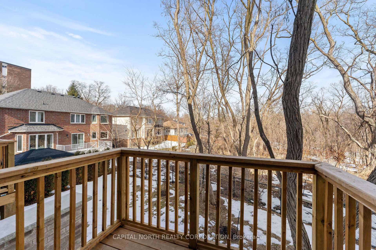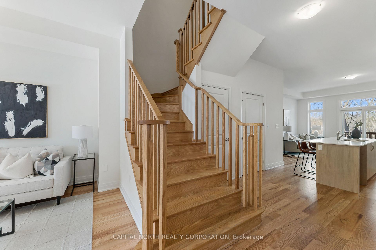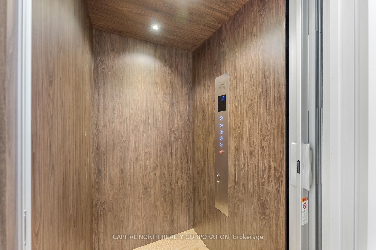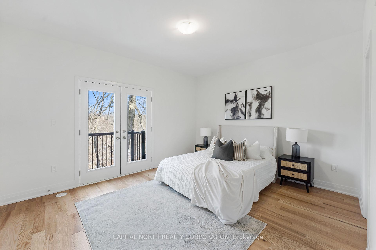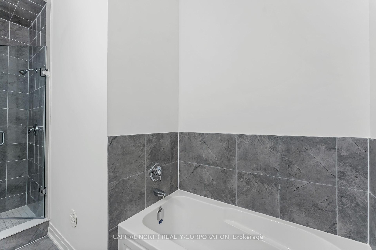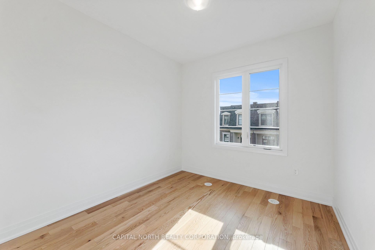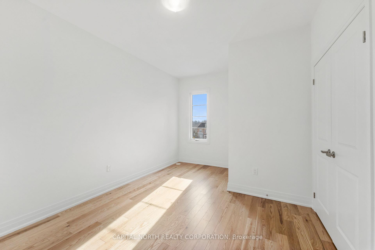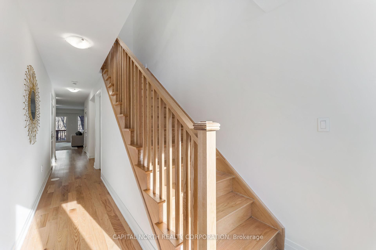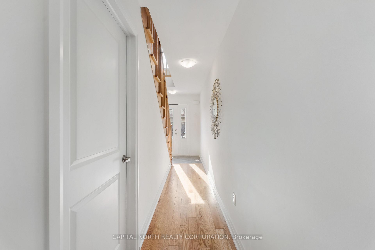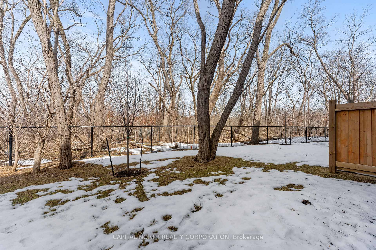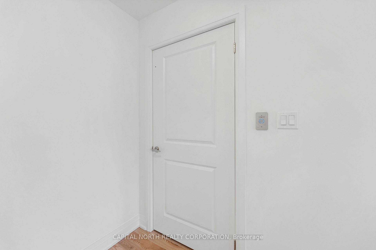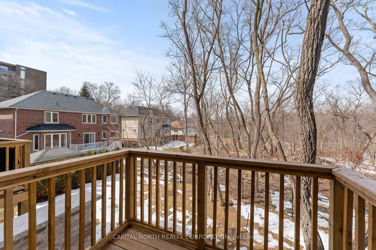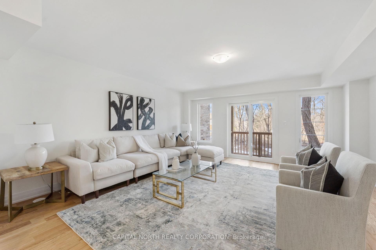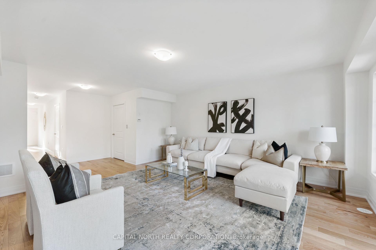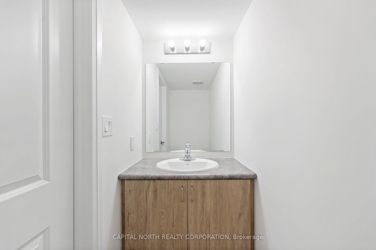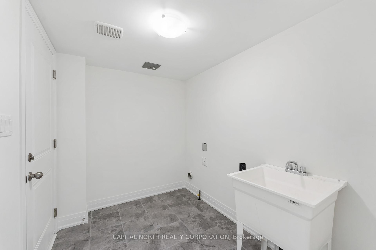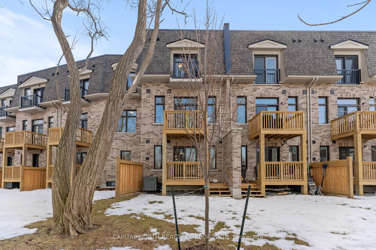$1,350,000
Available - For Sale
Listing ID: W11996881
82 Salina Stre , Mississauga, L5M 2S5, Peel
| Welcome To 82 Salina St! This Brand New never lived in 3 Bed. + 4 Bath. 3-storey Townhome boasts nearly 2500SQFT Of Total Living Space. The ground level is home to the generously sized laundry room which features convenient access to the garage. Stepping into the Living Room of the home, you are greeted by an open concept plan which leads to the backyard oasis through a glass sliding door. The second level is truly the heart of the home, featuring the kitchen, dining, and family room all combined to ensure a fantastic space for gatherings and entertaining. Headed to the third level you will find the shared 4-piece bath home to tile finishes and a shower/tub combo. Headed through the hall to the generously sized primary bed you will be greeted by the abundant natural light achieved through oversized windows. The 5-piece ensuite bath features a built in double sink vanity, walk in shower, and built in soaking tub. Don't miss this opportunity to own in the heart of Streetsville! *EXTRAS* Commuter friendly neighbourhood in the heart of Streetsville! This home is situated just minutes from HWY 401 & 403. In close proximity to public transit routes MiWay bus routes/ Streetsville GO Station. |
| Price | $1,350,000 |
| Taxes: | $0.00 |
| Assessment Year: | 2025 |
| Occupancy: | Vacant |
| Address: | 82 Salina Stre , Mississauga, L5M 2S5, Peel |
| Acreage: | < .50 |
| Directions/Cross Streets: | Queen St S/Main St |
| Rooms: | 8 |
| Bedrooms: | 3 |
| Bedrooms +: | 0 |
| Family Room: | T |
| Basement: | Unfinished |
| Level/Floor | Room | Length(ft) | Width(ft) | Descriptions | |
| Room 1 | Ground | Laundry | 6.43 | 9.15 | Tile Floor, W/O To Garage, Laundry Sink |
| Room 2 | Ground | Living Ro | 16.6 | 16.27 | Hardwood Floor, W/O To Deck, Overlooks Backyard |
| Room 3 | Second | Kitchen | 13.05 | 11.22 | Hardwood Floor, Quartz Counter, Combined w/Dining |
| Room 4 | Second | Dining Ro | 15.65 | 16.17 | Hardwood Floor, Overlooks Backyard, Combined w/Kitchen |
| Room 5 | Second | Family Ro | 23.88 | 16.24 | Hardwood Floor, Open Concept, South View |
| Room 6 | Third | Primary B | 13.84 | 13.91 | Hardwood Floor, Double, 5 Pc Ensuite |
| Room 7 | Third | Bedroom 2 | 14.83 | 10.43 | Hardwood Floor, Closet |
| Room 8 | Third | Bedroom 3 | 10 | 9.38 | Hardwood Floor, Closet |
| Washroom Type | No. of Pieces | Level |
| Washroom Type 1 | 2 | Ground |
| Washroom Type 2 | 2 | Second |
| Washroom Type 3 | 4 | Third |
| Washroom Type 4 | 5 | Third |
| Washroom Type 5 | 0 | |
| Washroom Type 6 | 2 | Ground |
| Washroom Type 7 | 2 | Second |
| Washroom Type 8 | 4 | Third |
| Washroom Type 9 | 5 | Third |
| Washroom Type 10 | 0 |
| Total Area: | 0.00 |
| Approximatly Age: | New |
| Property Type: | Att/Row/Townhouse |
| Style: | 3-Storey |
| Exterior: | Brick Front, Stone |
| Garage Type: | Built-In |
| (Parking/)Drive: | Private |
| Drive Parking Spaces: | 1 |
| Park #1 | |
| Parking Type: | Private |
| Park #2 | |
| Parking Type: | Private |
| Pool: | None |
| Approximatly Age: | New |
| Approximatly Square Footage: | 2500-3000 |
| Property Features: | Golf, Hospital |
| CAC Included: | N |
| Water Included: | N |
| Cabel TV Included: | N |
| Common Elements Included: | N |
| Heat Included: | N |
| Parking Included: | N |
| Condo Tax Included: | N |
| Building Insurance Included: | N |
| Fireplace/Stove: | N |
| Heat Type: | Forced Air |
| Central Air Conditioning: | Central Air |
| Central Vac: | Y |
| Laundry Level: | Syste |
| Ensuite Laundry: | F |
| Elevator Lift: | True |
| Sewers: | Sewer |
| Utilities-Cable: | Y |
| Utilities-Hydro: | Y |
$
%
Years
This calculator is for demonstration purposes only. Always consult a professional
financial advisor before making personal financial decisions.
| Although the information displayed is believed to be accurate, no warranties or representations are made of any kind. |
| CAPITAL NORTH REALTY CORPORATION |
|
|
%20Edited%20For%20IPRO%20May%2029%202014.jpg?src=Custom)
Mohini Persaud
Broker Of Record
Bus:
905-796-5200
| Book Showing | Email a Friend |
Jump To:
At a Glance:
| Type: | Freehold - Att/Row/Townhouse |
| Area: | Peel |
| Municipality: | Mississauga |
| Neighbourhood: | Streetsville |
| Style: | 3-Storey |
| Approximate Age: | New |
| Beds: | 3 |
| Baths: | 4 |
| Fireplace: | N |
| Pool: | None |
Locatin Map:
Payment Calculator:

