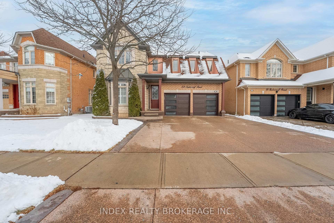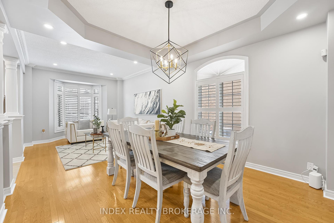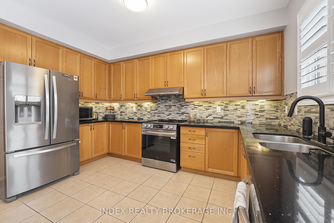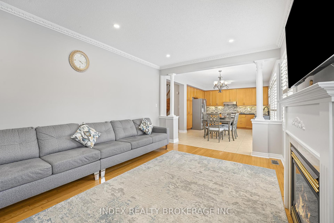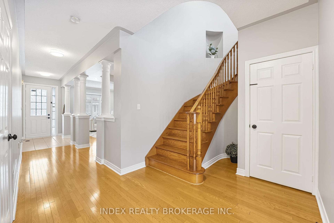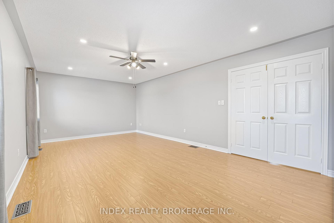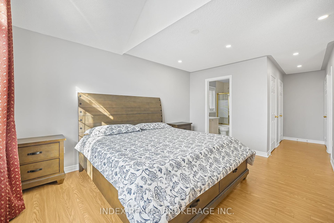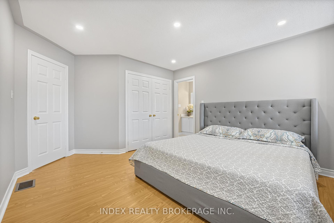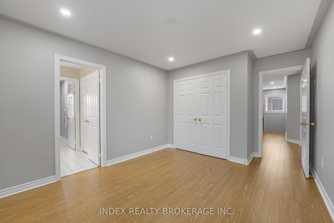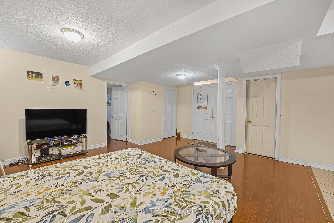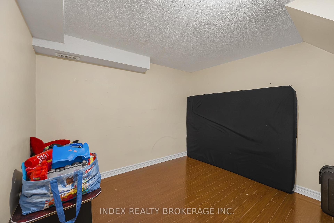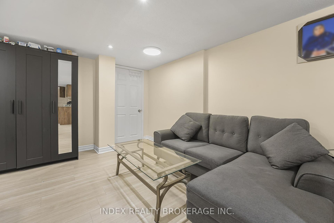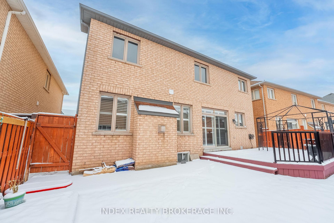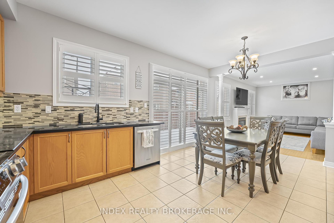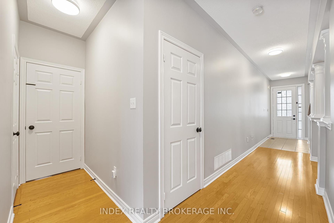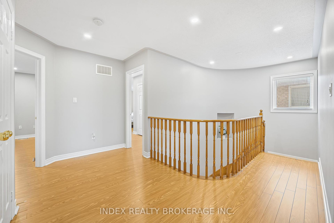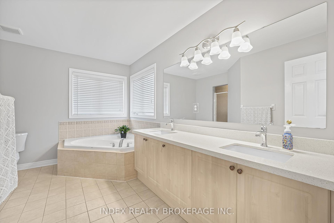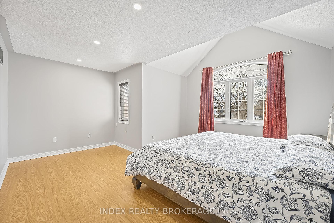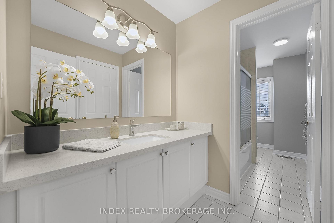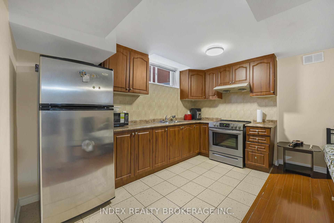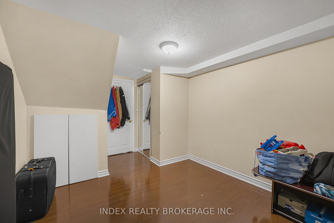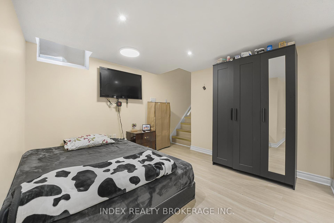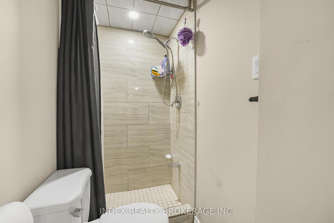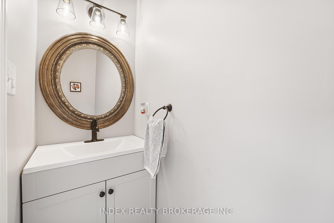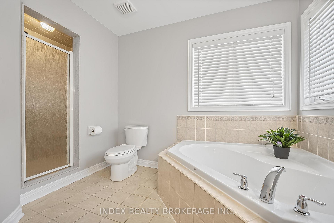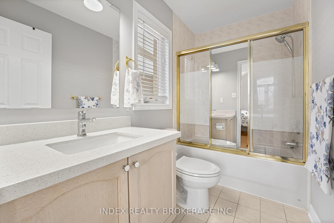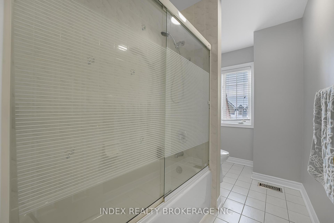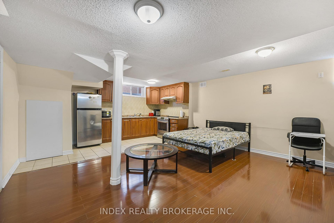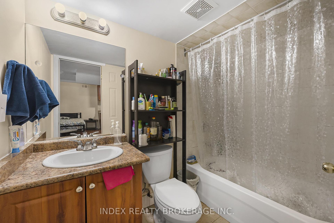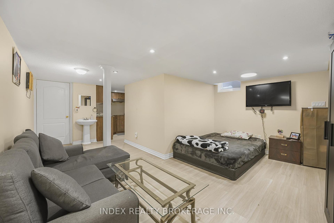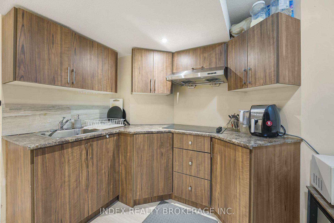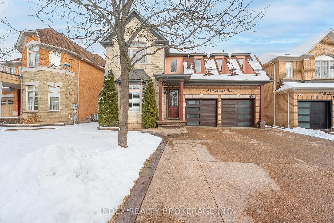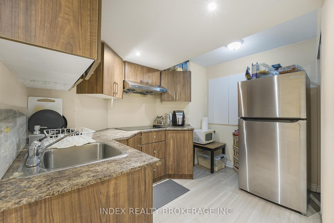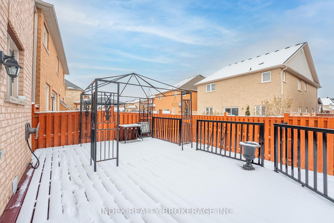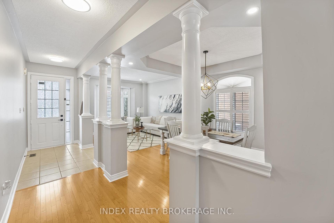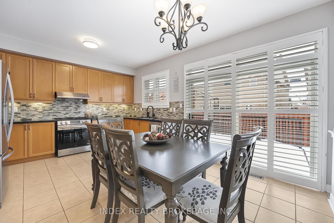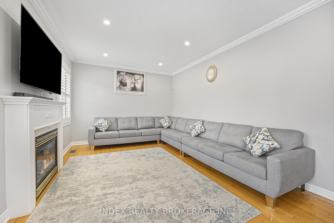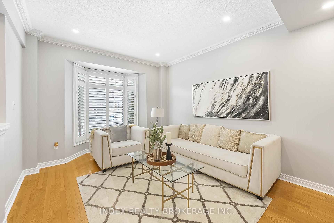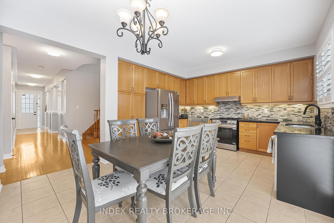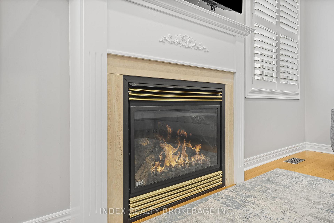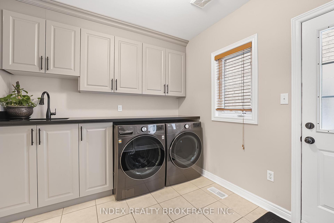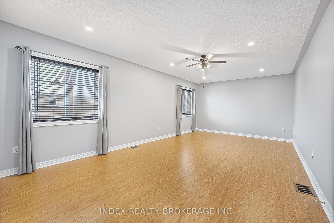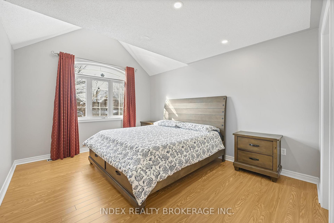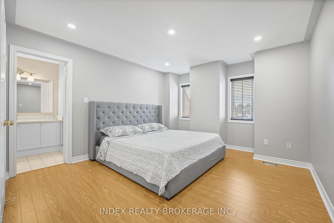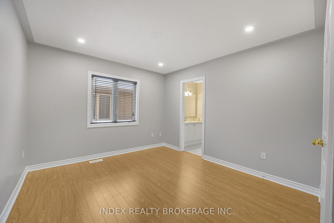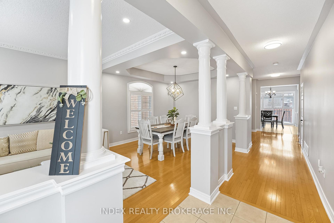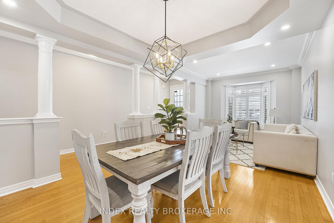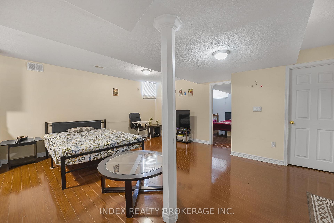$1,499,000
Available - For Sale
Listing ID: W12018108
33 Timberwolf Road , Brampton, L6P 2B3, Peel
| Welcome to this Beautiful Executive Home in Castlemore Area. Enjoy a Pleasant Evening on the Backyard Deck With Friends & Family. Carpet Free House with 2 Finished Basements & Separate Entrance With 2 Kitchens Oak Staircase, Extended Kitchen Cabinets With Quartz Counter Top, California Shutters On Main Floor, New Pot Lights and Much More! Combined Living & Dining Room! Upgraded Kitchen With Quartz Countertops, Freshly Painted, central Island!! Second Floor Offers 4 Good Size Bedrooms + 3 Full Bathrooms! Master Bedroom WIth 5 Pc Ensuite & Walk-In Closet!! Extended Driveway. Total 6 Car Parking.. |
| Price | $1,499,000 |
| Taxes: | $7537.65 |
| Occupancy: | Owner |
| Address: | 33 Timberwolf Road , Brampton, L6P 2B3, Peel |
| Lot Size: | 48.26 x 89.47 (Feet) |
| Directions/Cross Streets: | Goreway & Castlemore |
| Rooms: | 8 |
| Rooms +: | 6 |
| Bedrooms: | 4 |
| Bedrooms +: | 3 |
| Kitchens: | 1 |
| Kitchens +: | 2 |
| Family Room: | T |
| Basement: | Apartment, Separate Ent |
| Level/Floor | Room | Length(ft) | Width(ft) | Descriptions | |
| Room 1 | Ground | Living Ro | 14.24 | 12 | Hardwood Floor, Combined w/Dining |
| Room 2 | Ground | Dining Ro | 11.94 | 12 | Hardwood Floor, Combined w/Living |
| Room 3 | Ground | Family Ro | 20.76 | 12.53 | Hardwood Floor, Fireplace |
| Room 4 | Ground | Kitchen | 17.78 | 13.19 | Ceramic Floor |
| Room 5 | Second | Primary B | 22.73 | 13.38 | Laminate, 5 Pc Ensuite, Walk-In Closet(s) |
| Room 6 | Second | Bedroom 2 | 13.38 | 10.92 | Laminate, 3 Pc Ensuite, Closet |
| Room 7 | Second | Bedroom 3 | 13.32 | 12.14 | Laminate, 3 Pc Ensuite, Closet |
| Room 8 | Second | Bedroom 4 | 13.35 | 12.73 | Laminate, 3 Pc Ensuite, Closet |
| Washroom Type | No. of Pieces | Level |
| Washroom Type 1 | 5 | 2nd |
| Washroom Type 2 | 3 | 2nd |
| Washroom Type 3 | 3 | 2nd |
| Washroom Type 4 | 2 | Ground |
| Washroom Type 5 | 3 | Bsmt |
| Washroom Type 6 | 5 | Second |
| Washroom Type 7 | 3 | Second |
| Washroom Type 8 | 3 | Second |
| Washroom Type 9 | 2 | Ground |
| Washroom Type 10 | 3 | Basement |
| Washroom Type 11 | 5 | Second |
| Washroom Type 12 | 3 | Second |
| Washroom Type 13 | 3 | Second |
| Washroom Type 14 | 2 | Ground |
| Washroom Type 15 | 3 | Basement |
| Washroom Type 16 | 5 | Second |
| Washroom Type 17 | 3 | Second |
| Washroom Type 18 | 3 | Second |
| Washroom Type 19 | 2 | Ground |
| Washroom Type 20 | 3 | Basement |
| Washroom Type 21 | 5 | Second |
| Washroom Type 22 | 3 | Second |
| Washroom Type 23 | 3 | Second |
| Washroom Type 24 | 2 | Ground |
| Washroom Type 25 | 3 | Basement |
| Total Area: | 0.00 |
| Property Type: | Detached |
| Style: | 2-Storey |
| Exterior: | Brick |
| Garage Type: | Attached |
| (Parking/)Drive: | Private |
| Drive Parking Spaces: | 4 |
| Park #1 | |
| Parking Type: | Private |
| Park #2 | |
| Parking Type: | Private |
| Pool: | None |
| Approximatly Square Footage: | 2500-3000 |
| CAC Included: | N |
| Water Included: | N |
| Cabel TV Included: | N |
| Common Elements Included: | N |
| Heat Included: | N |
| Parking Included: | N |
| Condo Tax Included: | N |
| Building Insurance Included: | N |
| Fireplace/Stove: | Y |
| Heat Source: | Gas |
| Heat Type: | Forced Air |
| Central Air Conditioning: | Central Air |
| Central Vac: | N |
| Laundry Level: | Syste |
| Ensuite Laundry: | F |
| Sewers: | Sewer |
$
%
Years
This calculator is for demonstration purposes only. Always consult a professional
financial advisor before making personal financial decisions.
| Although the information displayed is believed to be accurate, no warranties or representations are made of any kind. |
| INDEX REALTY BROKERAGE INC. |
|
|
%20Edited%20For%20IPRO%20May%2029%202014.jpg?src=Custom)
Mohini Persaud
Broker Of Record
Bus:
905-796-5200
| Book Showing | Email a Friend |
Jump To:
At a Glance:
| Type: | Freehold - Detached |
| Area: | Peel |
| Municipality: | Brampton |
| Neighbourhood: | Bram East |
| Style: | 2-Storey |
| Lot Size: | 48.26 x 89.47(Feet) |
| Tax: | $7,537.65 |
| Beds: | 4+3 |
| Baths: | 6 |
| Fireplace: | Y |
| Pool: | None |
Locatin Map:
Payment Calculator:

