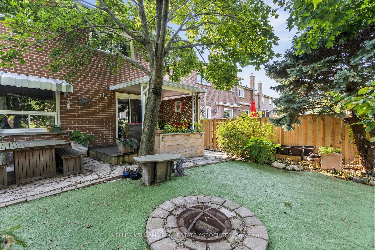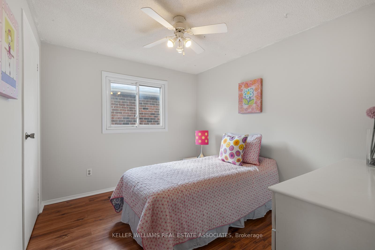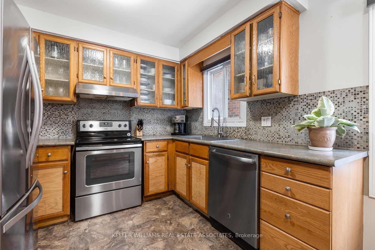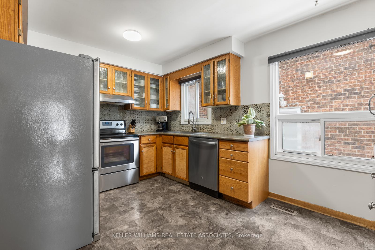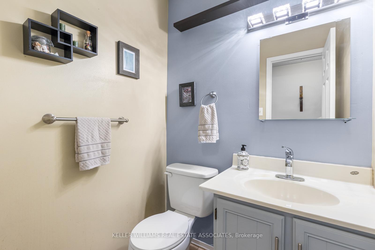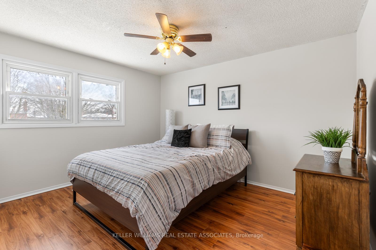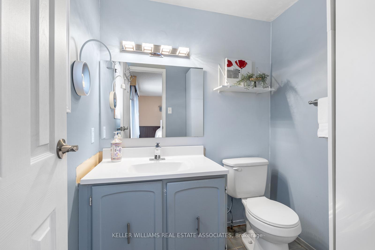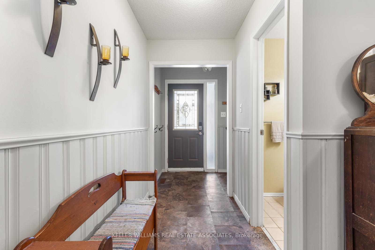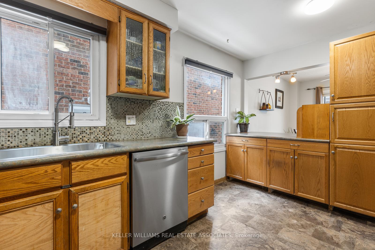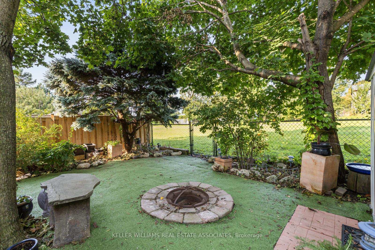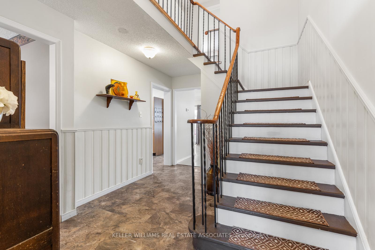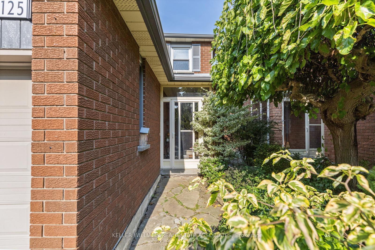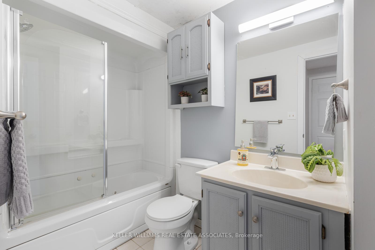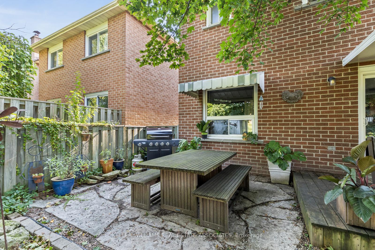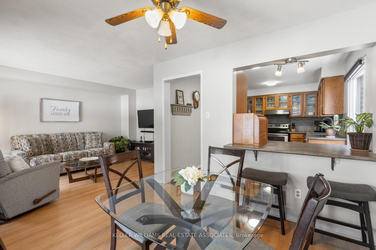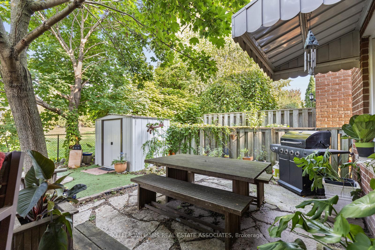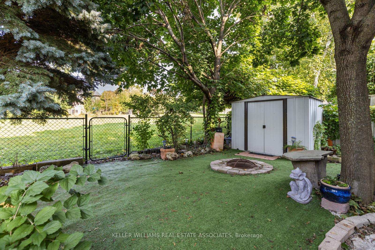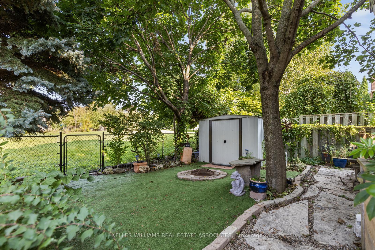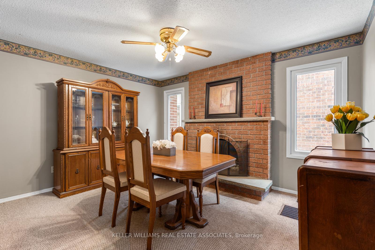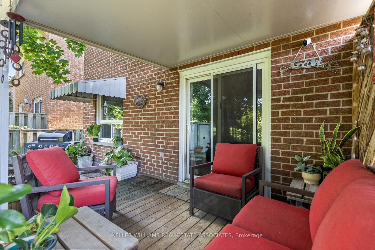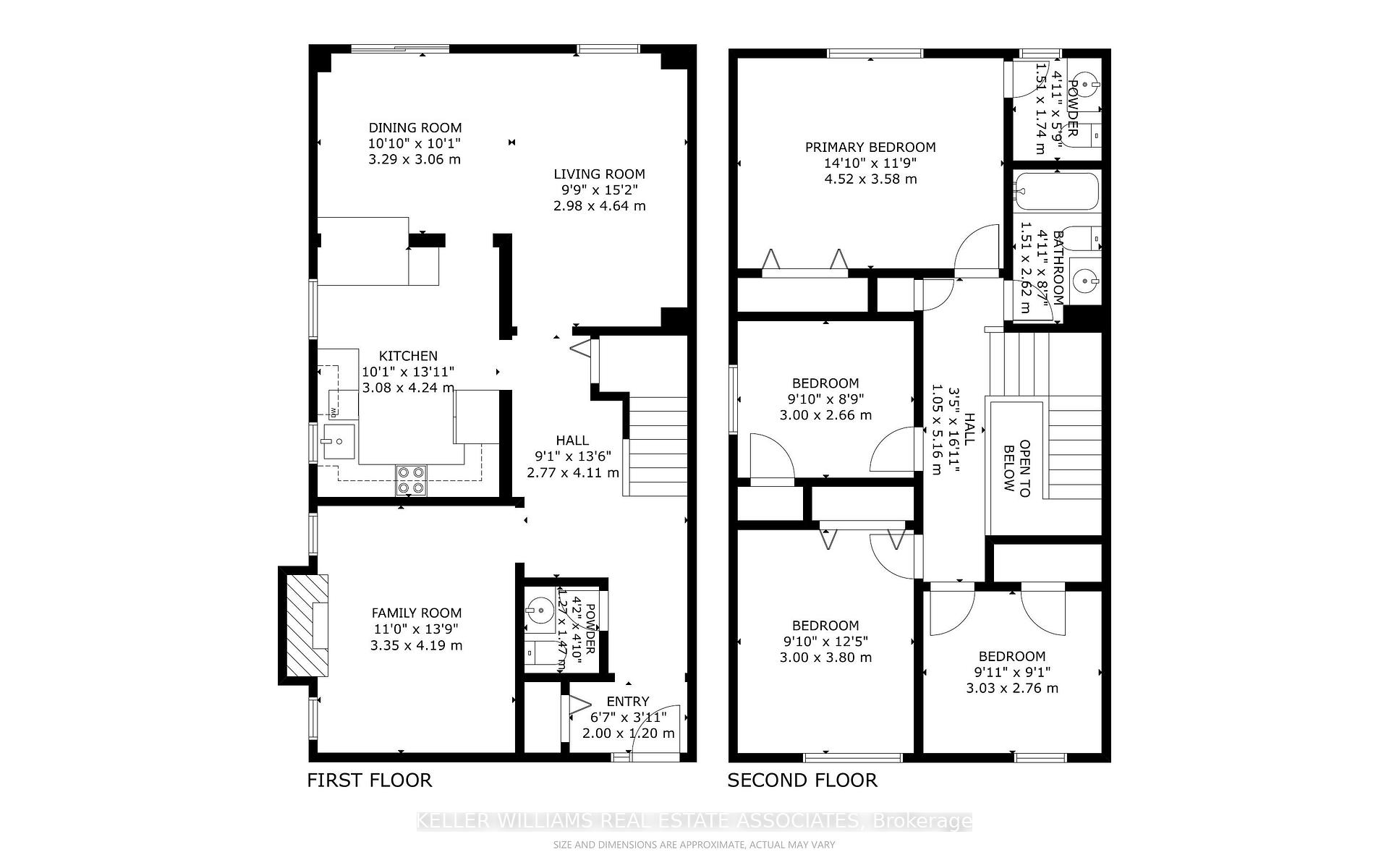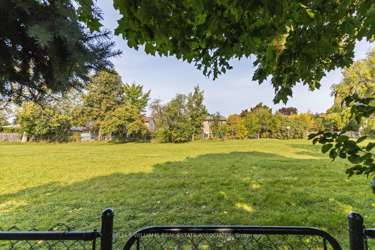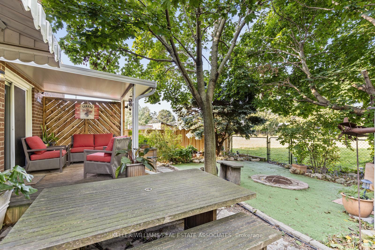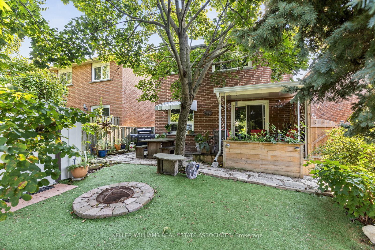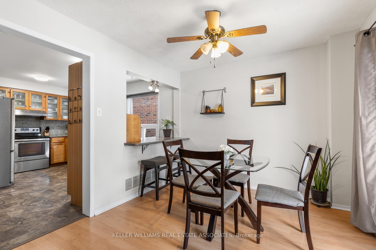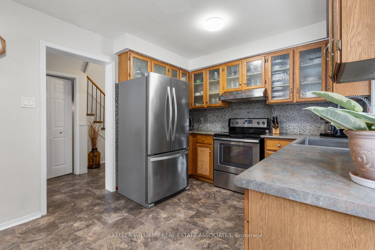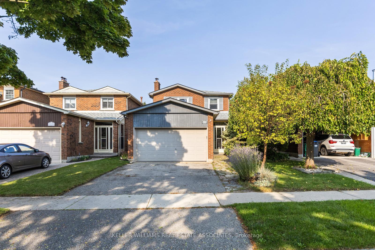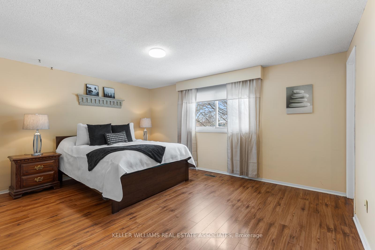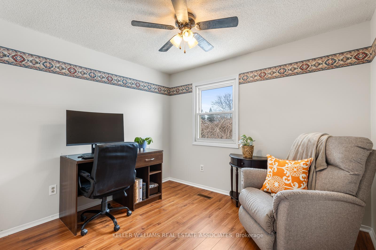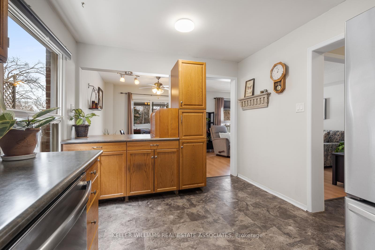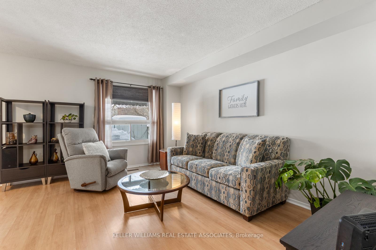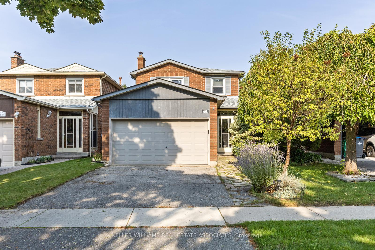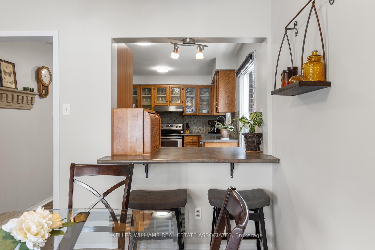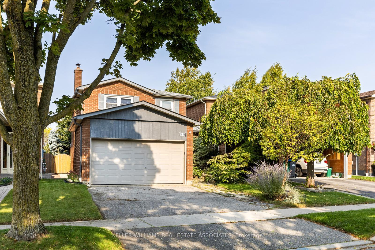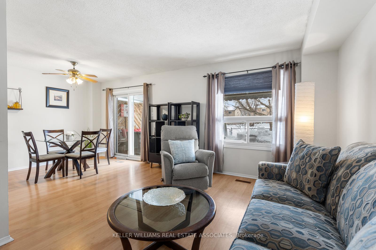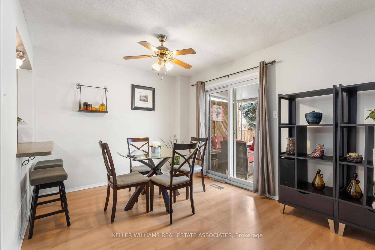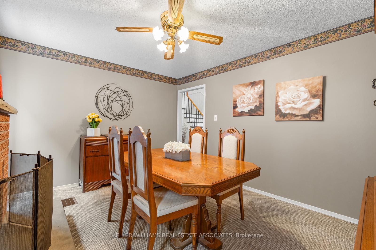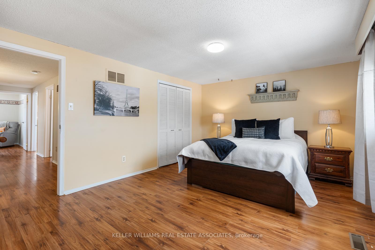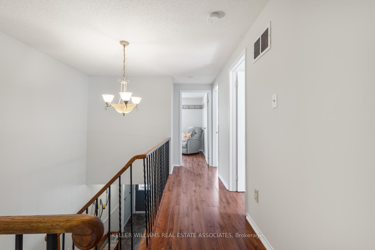$1,070,000
Available - For Sale
Listing ID: W11991195
3125 Olympus Mews , Mississauga, L5N 4W2, Peel
| Fantastic opportunity for 1st time or move-up home buyers! This lovely 4 bedroom detached home is nestled on a quiet court in Meadowvale and backing onto green space with no neighbours directly behind. A bright kitchen features stainless steel appliances, ample cabinets & a convenient breakfast bar. The open concept living/dining area overlooks the private backyard with a walkout to the covered deck. Relax in the warm and inviting family room (currently being used as a dining room) with a fireplace for the colder months. The primary bedroom includes a 2 pc. ensuite and the additional bedrooms are perfect for children, guests, or even a home office, providing flexibility to suit your lifestyle needs. The beautifully private backyard provides the perfect setting for outdoor gatherings, barbecues, or simply unwinding after a long day. Located in a family-friendly neighborhood, this home is just steps away from schools, parks, shopping centers, and public transit. |
| Price | $1,070,000 |
| Taxes: | $5273.00 |
| Occupancy: | Owner |
| Address: | 3125 Olympus Mews , Mississauga, L5N 4W2, Peel |
| Lot Size: | 29.60 x 108.20 (Feet) |
| Directions/Cross Streets: | Winston Churchill Blvd./Aquitaine Ave. |
| Rooms: | 7 |
| Bedrooms: | 4 |
| Bedrooms +: | 0 |
| Kitchens: | 1 |
| Family Room: | T |
| Basement: | Unfinished |
| Level/Floor | Room | Length(ft) | Width(ft) | Descriptions | |
| Room 1 | Main | Kitchen | 13.91 | 10.1 | Stainless Steel Appl, Breakfast Bar, Large Window |
| Room 2 | Main | Dining Ro | 10.79 | 10.04 | Laminate, W/O To Yard, Ceiling Fan(s) |
| Room 3 | Main | Living Ro | 15.22 | 9.77 | Laminate, Overlooks Backyard, Open Concept |
| Room 4 | Main | Family Ro | 13.74 | 10.99 | Broadloom, Fireplace, Ceiling Fan(s) |
| Room 5 | Second | Primary B | 14.86 | 11.74 | Laminate, 2 Pc Ensuite, Closet |
| Room 6 | Second | Bedroom 2 | 12.46 | 9.84 | Laminate, Closet, Ceiling Fan(s) |
| Room 7 | Second | Bedroom 3 | 9.94 | 9.05 | Laminate, Closet, Ceiling Fan(s) |
| Room 8 | Second | Bedroom 4 | 9.84 | 8.72 | Laminate, Closet, Ceiling Fan(s) |
| Washroom Type | No. of Pieces | Level |
| Washroom Type 1 | 4 | 2nd |
| Washroom Type 2 | 2 | 2nd |
| Washroom Type 3 | 2 | Main |
| Washroom Type 4 | 4 | Second |
| Washroom Type 5 | 2 | Second |
| Washroom Type 6 | 2 | Main |
| Washroom Type 7 | 0 | |
| Washroom Type 8 | 0 | |
| Washroom Type 9 | 4 | Second |
| Washroom Type 10 | 2 | Second |
| Washroom Type 11 | 2 | Main |
| Washroom Type 12 | 0 | |
| Washroom Type 13 | 0 |
| Total Area: | 0.00 |
| Property Type: | Detached |
| Style: | 2-Storey |
| Exterior: | Brick |
| Garage Type: | Attached |
| (Parking/)Drive: | Private Do |
| Drive Parking Spaces: | 2 |
| Park #1 | |
| Parking Type: | Private Do |
| Park #2 | |
| Parking Type: | Private Do |
| Pool: | None |
| CAC Included: | N |
| Water Included: | N |
| Cabel TV Included: | N |
| Common Elements Included: | N |
| Heat Included: | N |
| Parking Included: | N |
| Condo Tax Included: | N |
| Building Insurance Included: | N |
| Fireplace/Stove: | Y |
| Heat Source: | Gas |
| Heat Type: | Forced Air |
| Central Air Conditioning: | Central Air |
| Central Vac: | N |
| Laundry Level: | Syste |
| Ensuite Laundry: | F |
| Sewers: | Sewer |
$
%
Years
This calculator is for demonstration purposes only. Always consult a professional
financial advisor before making personal financial decisions.
| Although the information displayed is believed to be accurate, no warranties or representations are made of any kind. |
| KELLER WILLIAMS REAL ESTATE ASSOCIATES |
|
|
%20Edited%20For%20IPRO%20May%2029%202014.jpg?src=Custom)
Mohini Persaud
Broker Of Record
Bus:
905-796-5200
| Virtual Tour | Book Showing | Email a Friend |
Jump To:
At a Glance:
| Type: | Freehold - Detached |
| Area: | Peel |
| Municipality: | Mississauga |
| Neighbourhood: | Meadowvale |
| Style: | 2-Storey |
| Lot Size: | 29.60 x 108.20(Feet) |
| Tax: | $5,273 |
| Beds: | 4 |
| Baths: | 3 |
| Fireplace: | Y |
| Pool: | None |
Locatin Map:
Payment Calculator:

