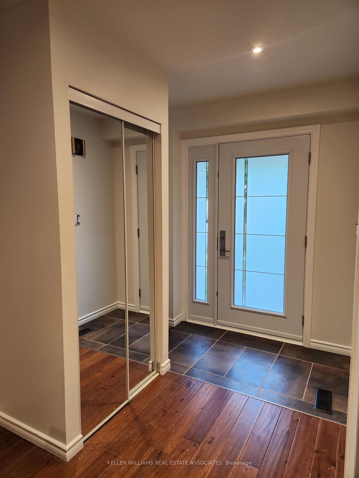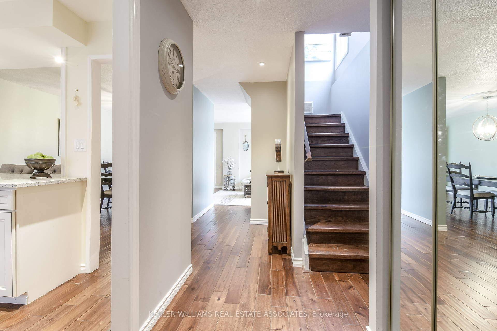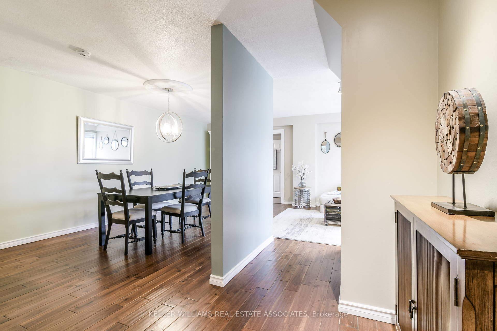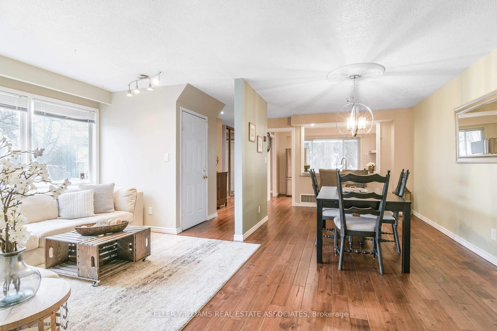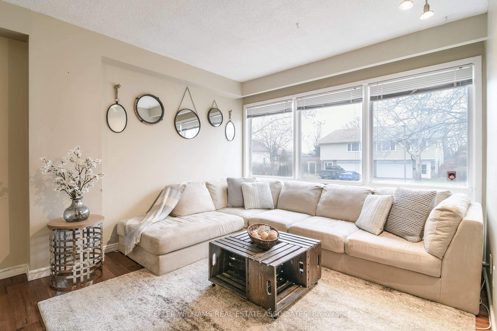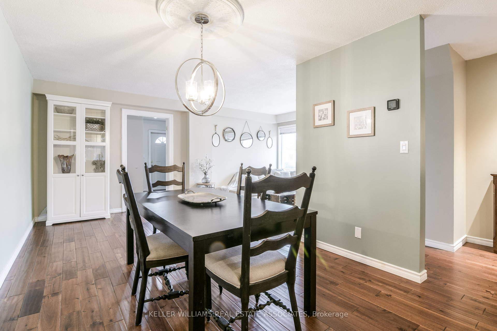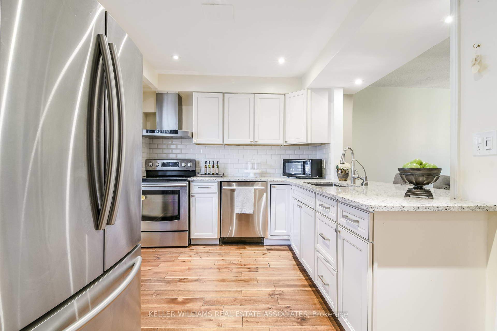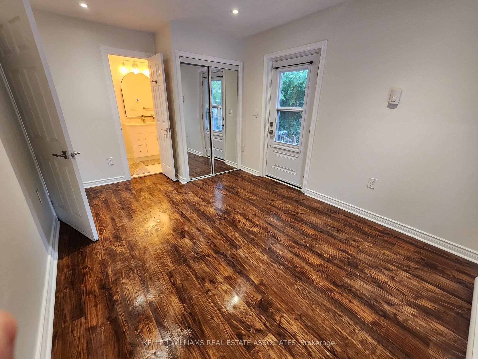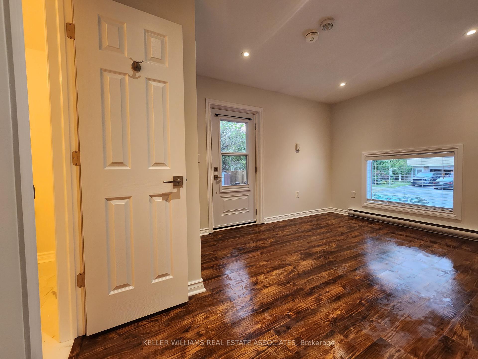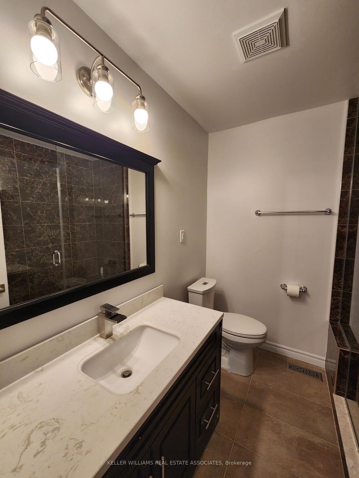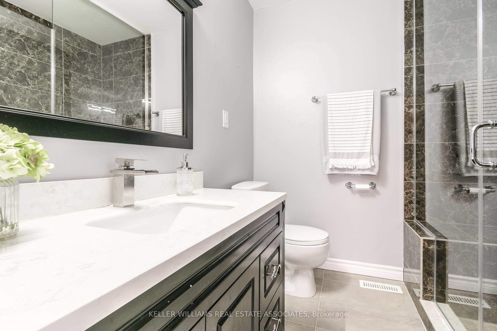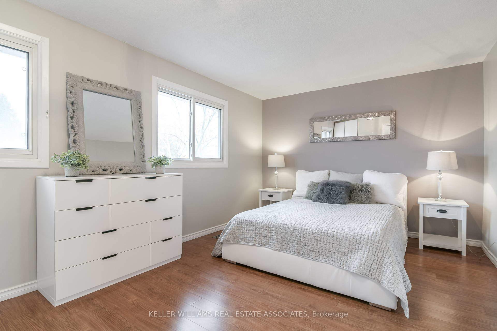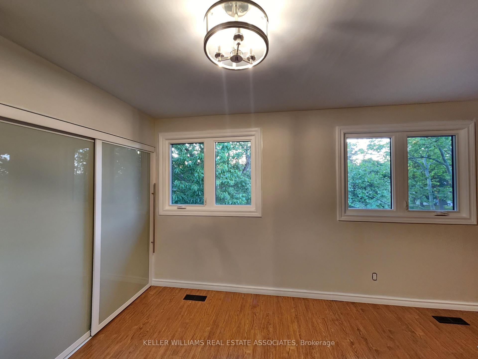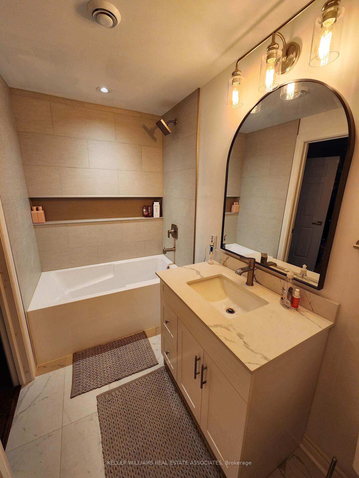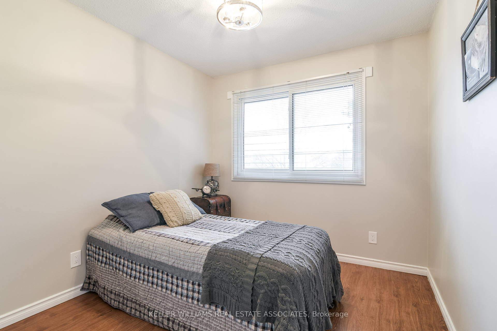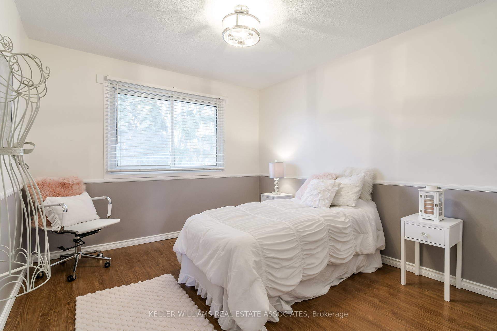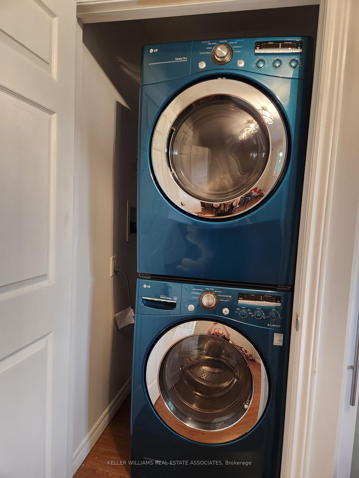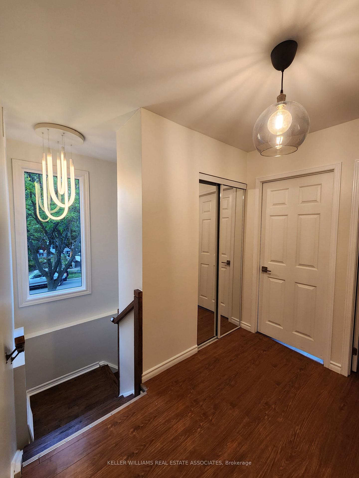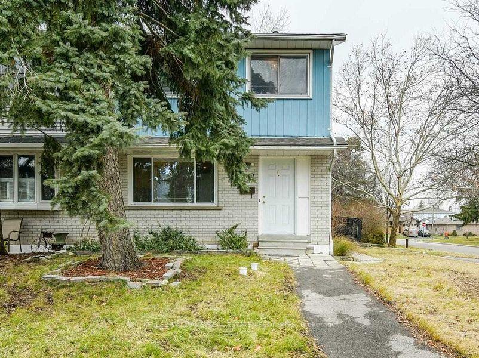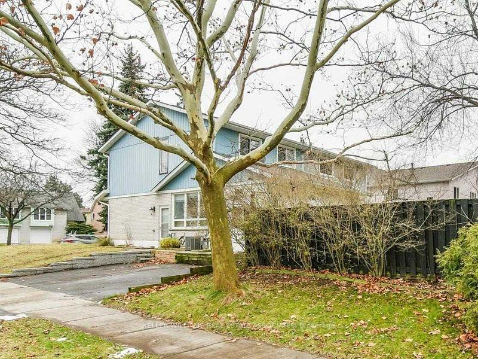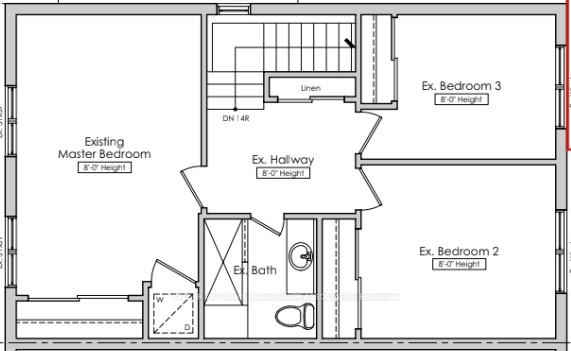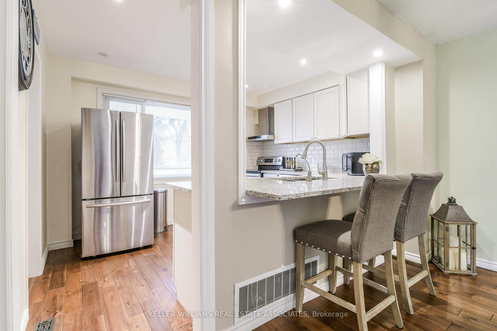$3,100
Available - For Rent
Listing ID: W11972915
2407 Mainroyal St , Unit Upper, Mississauga, L5L 1E1, Ontario
| This beautifully renovated 3 + 1 bedroom is nestled on a quiet crescent in desirable Erin Mills! The main floor den is an added feature and includes a closet, 3 pc. bath & separate side door entrance that could be used a bedroom/office. Bright kitchen complete with granite countertops, breakfast bar, stainless steel appliances and pot lights. Open concept living/dining area. Spacious primary bedroom features a large closet and ensuite laundry. Exclusive use of the backyard, lawn maintenance is included. Tenant is responsible for 75% of the utilities. Upper level includes 2 parking spots in the driveway. Steps to King's Masting Park, trails & transit. Close to Credit Valley Hospital, Erin Mills Town Centre, Erindale & Clarkson Go Stations, UTM Campus. Easy access to highways 403, 407 & QEW. |
| Price | $3,100 |
| Address: | 2407 Mainroyal St , Unit Upper, Mississauga, L5L 1E1, Ontario |
| Apt/Unit: | Upper |
| Directions/Cross Streets: | Glen Erin Dr. & Council Ring Rd. |
| Rooms: | 7 |
| Bedrooms: | 3 |
| Bedrooms +: | 1 |
| Kitchens: | 1 |
| Family Room: | N |
| Basement: | None |
| Furnished: | N |
| Level/Floor | Room | Length(ft) | Width(ft) | Descriptions | |
| Room 1 | Main | Kitchen | 12 | 9.09 | Hardwood Floor, Granite Counter, Breakfast Bar |
| Room 2 | Main | Living | 10.76 | 9.25 | Hardwood Floor, Picture Window, Open Concept |
| Room 3 | Main | Dining | 21.75 | 10 | Hardwood Floor, Open Concept, O/Looks Living |
| Room 4 | Main | Den | 14.83 | 10.17 | 3 Pc Bath, Closet, Side Door |
| Room 5 | 2nd | Prim Bdrm | 16.99 | 11.15 | Laminate, Closet, O/Looks Frontyard |
| Room 6 | 2nd | 2nd Br | 11.68 | 10.5 | Laminate, Closet, O/Looks Backyard |
| Room 7 | 2nd | 3rd Br | 11.68 | 8.66 | Laminate, Closet, O/Looks Backyard |
| Washroom Type | No. of Pieces | Level |
| Washroom Type 1 | 3 | Main |
| Washroom Type 2 | 4 | 2nd |
| Property Type: | Semi-Detached |
| Style: | 2-Storey |
| Exterior: | Alum Siding, Brick |
| Garage Type: | None |
| (Parking/)Drive: | Private |
| Drive Parking Spaces: | 2 |
| Pool: | None |
| Private Entrance: | Y |
| Laundry Access: | Ensuite |
| Property Features: | Hospital, Park, Public Transit, Rec Centre, School |
| Parking Included: | Y |
| Fireplace/Stove: | N |
| Heat Source: | Gas |
| Heat Type: | Forced Air |
| Central Air Conditioning: | Central Air |
| Central Vac: | N |
| Laundry Level: | Upper |
| Sewers: | Sewers |
| Water: | Municipal |
| Although the information displayed is believed to be accurate, no warranties or representations are made of any kind. |
| KELLER WILLIAMS REAL ESTATE ASSOCIATES |
|
|
%20Edited%20For%20IPRO%20May%2029%202014.jpg?src=Custom)
Mohini Persaud
Broker Of Record
Bus:
905-796-5200
| Book Showing | Email a Friend |
Jump To:
At a Glance:
| Type: | Freehold - Semi-Detached |
| Area: | Peel |
| Municipality: | Mississauga |
| Neighbourhood: | Erin Mills |
| Style: | 2-Storey |
| Beds: | 3+1 |
| Baths: | 2 |
| Fireplace: | N |
| Pool: | None |
Locatin Map:

