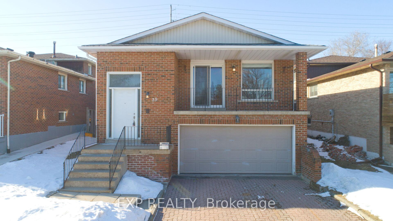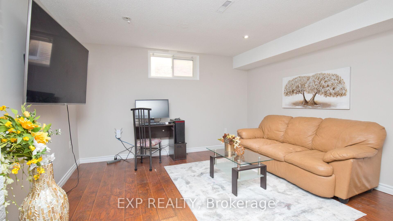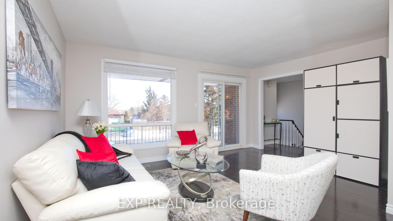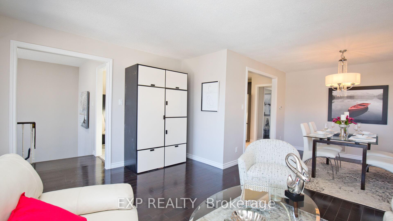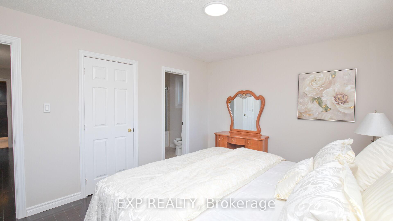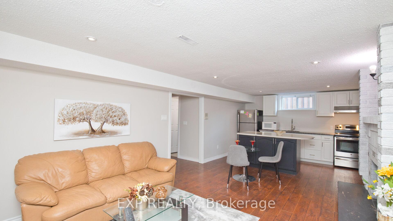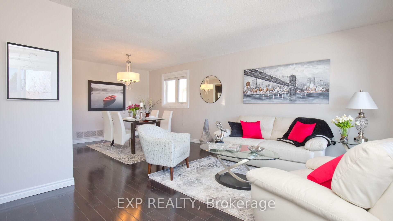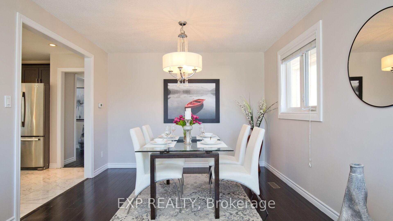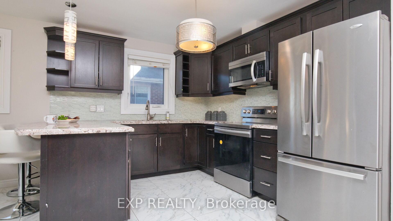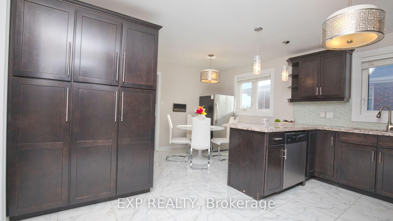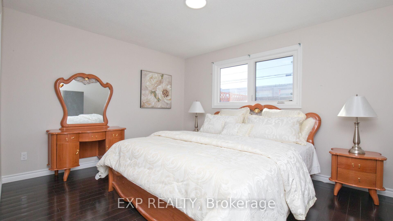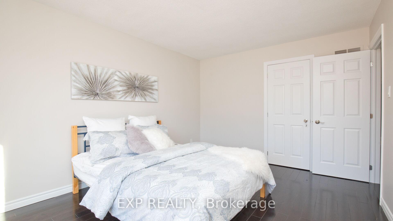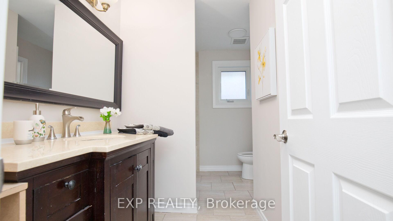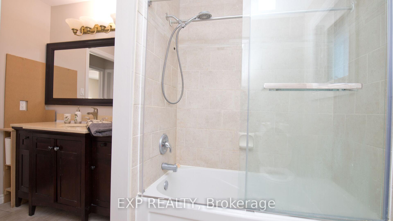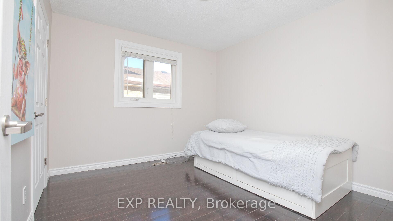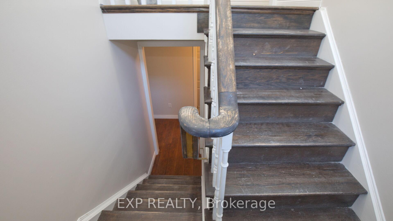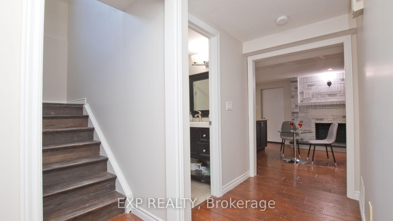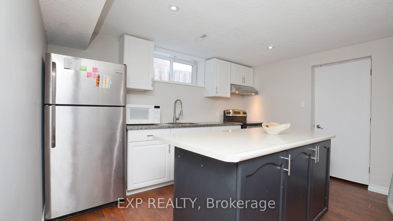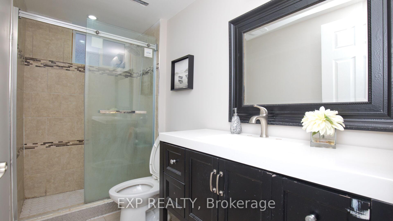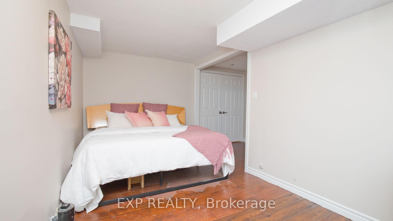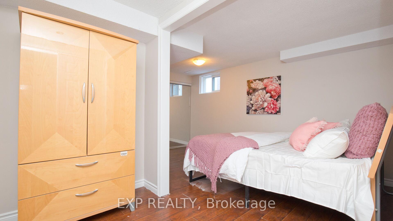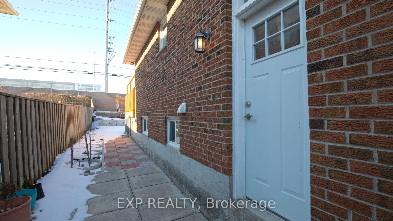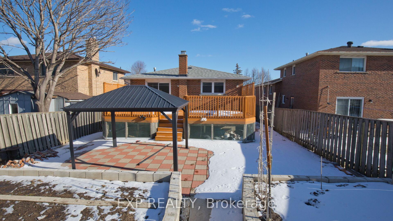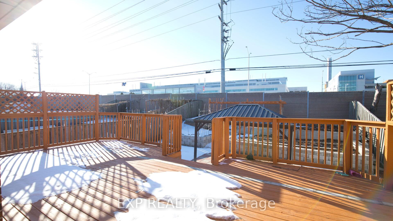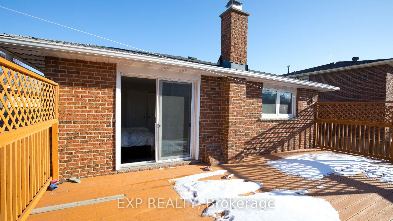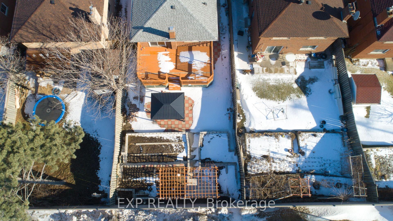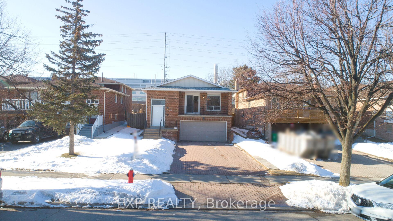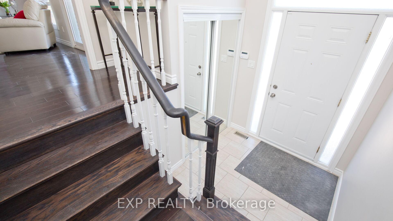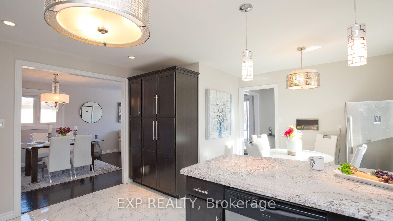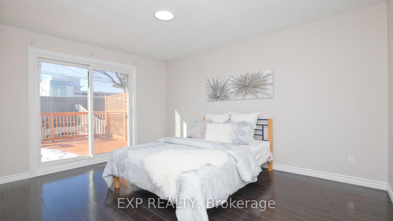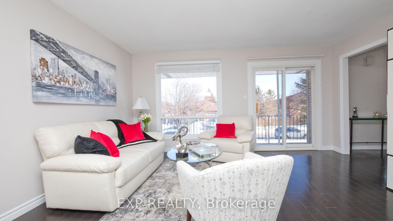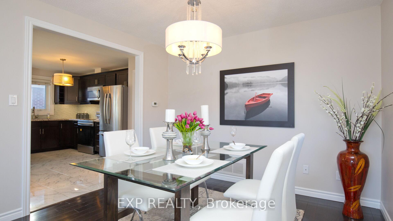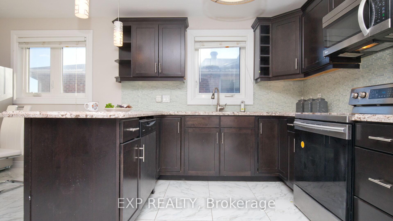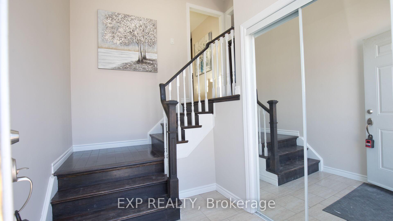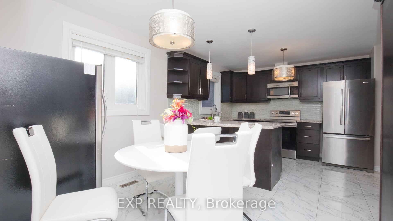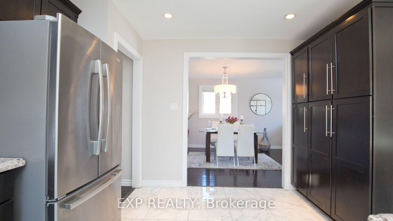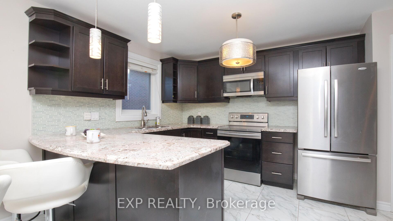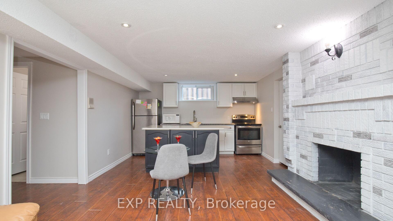$1,079,000
Available - For Sale
Listing ID: W11924609
38 Panorama Cres , Brampton, L6S 3T9, Peel
| Location!! Location!! Location!! Welcome to Your Dream Upper (3-Bedrooms + 2 Washrooms) Detached Raised Bungalow + 2Bedroom Basement Apartment w/Sep Entrance!! House Features Metal Roof & A Large Lot Size (42 by 150) With Double-Car Garage, Renovated "Top To Bottom" Hardwood Flooring Throughout the Main Floor In This Prestigious Professor's Lake Neighborhood!!! An Easy Flowing and Functional Floor Layout!!! Spacious Living Room Combined with Dining Area, Main Kitchen w/Beautiful Stainless-Steel Appliances(Fridge, Stove, DW), Sleek Countertops, and Ample Of Storage Space!!! Follow The Bungalow Style Layout And Step Into Your Primary Suite, Where Comfort and Sophistication Await!!! Complete with a Lovely Closet and an Ensuite Bathroom, This Space Offers the Perfect Escape from the Hustle and Bustle of Everyday Life!!! Alongside You will Find Your Second & Third Bedroom With Plenty Of Light!!! Past Your Closed-Off Laundry Space, You will Find Access To The Side Entrance & Your 2 Bedroom Basement With Washroom apartment!!! Towards The Back Lies Our Two-Layered Private Oasis, Where the Opportunity for Lush Landscaping and a Spacious Patio Await!! Whether You're Enjoying a Morning Coffee or Hosting a Summer Barbecue, This Huge Backyard Is Sure to Impress!!! Conveniently Located Near The Hospital, Schools, Parks, Shopping, and Dining, 38 Panorama Cres In The Prestigious Professor's Lake Neighborhood will Provide the Perfect Balance of Suburban Charm and Urban Convenience!!! |
| Price | $1,079,000 |
| Taxes: | $5497.95 |
| Occupancy: | Tenant |
| Address: | 38 Panorama Cres , Brampton, L6S 3T9, Peel |
| Lot Size: | 42.00 x 150.00 (Feet) |
| Acreage: | < .50 |
| Directions/Cross Streets: | Bramalea/North Park |
| Rooms: | 6 |
| Rooms +: | 3 |
| Bedrooms: | 3 |
| Bedrooms +: | 2 |
| Kitchens: | 1 |
| Kitchens +: | 1 |
| Family Room: | F |
| Basement: | Finished, Separate Ent |
| Level/Floor | Room | Length(ft) | Width(ft) | Descriptions | |
| Room 1 | Main | Living | 15.58 | 11.61 | Hardwood Floor, W/O To Balcony, Window |
| Room 2 | Main | Living Ro | 15.58 | 11.61 | Hardwood Floor, W/O To Balcony, Window |
| Room 3 | Main | Dining Ro | 11.02 | 10.89 | Hardwood Floor, Combined w/Living, Window |
| Room 4 | Main | Kitchen | 22.3 | 13.71 | Ceramic Floor, Overlooks Dining, Granite Counters |
| Room 5 | Main | Primary B | 14.76 | 13.12 | Hardwood Floor, Semi Ensuite, Window |
| Room 6 | Main | Bedroom 2 | 11.15 | 14.76 | Hardwood Floor, W/O To Deck, Closet |
| Room 7 | Main | Bedroom 3 | 17.06 | 10.82 | Hardwood Floor, Closet, Window |
| Room 8 | Lower | Bedroom 4 | 9.84 | 9.84 | Laminate |
| Room 9 | Lower | Bedroom 5 | 11.71 | 12.76 | Laminate |
| Room 10 | Lower | Kitchen | 9.84 | 8.2 | Ceramic Floor, Combined w/Family, Window |
| Washroom Type | No. of Pieces | Level |
| Washroom Type 1 | 3 | Upper |
| Washroom Type 2 | 3 | Lower |
| Washroom Type 3 | 3 | Upper |
| Washroom Type 4 | 3 | Lower |
| Washroom Type 5 | 0 | |
| Washroom Type 6 | 0 | |
| Washroom Type 7 | 0 | |
| Washroom Type 8 | 3 | Upper |
| Washroom Type 9 | 3 | Lower |
| Washroom Type 10 | 0 | |
| Washroom Type 11 | 0 | |
| Washroom Type 12 | 0 | |
| Washroom Type 13 | 3 | Upper |
| Washroom Type 14 | 3 | Lower |
| Washroom Type 15 | 0 | |
| Washroom Type 16 | 0 | |
| Washroom Type 17 | 0 | |
| Washroom Type 18 | 3 | Upper |
| Washroom Type 19 | 3 | Lower |
| Washroom Type 20 | 0 | |
| Washroom Type 21 | 0 | |
| Washroom Type 22 | 0 | |
| Washroom Type 23 | 3 | Upper |
| Washroom Type 24 | 3 | Lower |
| Washroom Type 25 | 0 | |
| Washroom Type 26 | 0 | |
| Washroom Type 27 | 0 | |
| Washroom Type 28 | 3 | Upper |
| Washroom Type 29 | 3 | Lower |
| Washroom Type 30 | 0 | |
| Washroom Type 31 | 0 | |
| Washroom Type 32 | 0 | |
| Washroom Type 33 | 3 | Upper |
| Washroom Type 34 | 3 | Lower |
| Washroom Type 35 | 0 | |
| Washroom Type 36 | 0 | |
| Washroom Type 37 | 0 | |
| Washroom Type 38 | 3 | Upper |
| Washroom Type 39 | 3 | Lower |
| Washroom Type 40 | 0 | |
| Washroom Type 41 | 0 | |
| Washroom Type 42 | 0 | |
| Washroom Type 43 | 3 | Upper |
| Washroom Type 44 | 3 | Lower |
| Washroom Type 45 | 0 | |
| Washroom Type 46 | 0 | |
| Washroom Type 47 | 0 | |
| Washroom Type 48 | 3 | Upper |
| Washroom Type 49 | 3 | Lower |
| Washroom Type 50 | 0 | |
| Washroom Type 51 | 0 | |
| Washroom Type 52 | 0 | |
| Washroom Type 53 | 3 | Upper |
| Washroom Type 54 | 3 | Lower |
| Washroom Type 55 | 0 | |
| Washroom Type 56 | 0 | |
| Washroom Type 57 | 0 |
| Total Area: | 0.00 |
| Property Type: | Detached |
| Style: | Bungalow-Raised |
| Exterior: | Brick |
| Garage Type: | Built-In |
| (Parking/)Drive: | Private |
| Drive Parking Spaces: | 4 |
| Park #1 | |
| Parking Type: | Private |
| Park #2 | |
| Parking Type: | Private |
| Pool: | None |
| Approximatly Square Footage: | 1100-1500 |
| Property Features: | Hospital, Park, Park, Place Of Worship, Public Transit, School |
| CAC Included: | N |
| Water Included: | N |
| Cabel TV Included: | N |
| Common Elements Included: | N |
| Heat Included: | N |
| Parking Included: | N |
| Condo Tax Included: | N |
| Building Insurance Included: | N |
| Fireplace/Stove: | N |
| Heat Source: | Gas |
| Heat Type: | Forced Air |
| Central Air Conditioning: | Central Air |
| Central Vac: | N |
| Laundry Level: | Syste |
| Ensuite Laundry: | F |
| Elevator Lift: | False |
| Sewers: | Sewer |
| Utilities-Cable: | A |
| Utilities-Hydro: | A |
$
%
Years
This calculator is for demonstration purposes only. Always consult a professional
financial advisor before making personal financial decisions.
| Although the information displayed is believed to be accurate, no warranties or representations are made of any kind. |
| EXP REALTY |
|
|
%20Edited%20For%20IPRO%20May%2029%202014.jpg?src=Custom)
Mohini Persaud
Broker Of Record
Bus:
905-796-5200
| Book Showing | Email a Friend |
Jump To:
At a Glance:
| Type: | Freehold - Detached |
| Area: | Peel |
| Municipality: | Brampton |
| Neighbourhood: | Northgate |
| Style: | Bungalow-Raised |
| Lot Size: | 42.00 x 150.00(Feet) |
| Tax: | $5,497.95 |
| Beds: | 3+2 |
| Baths: | 3 |
| Fireplace: | N |
| Pool: | None |
Locatin Map:
Payment Calculator:

