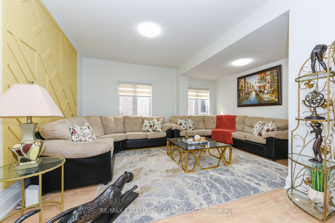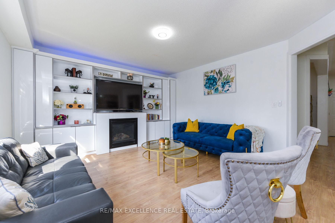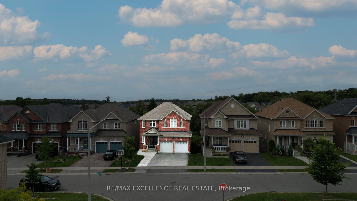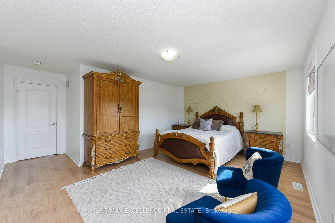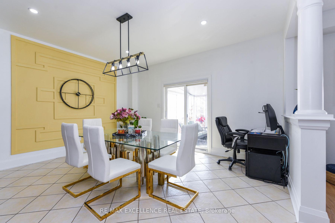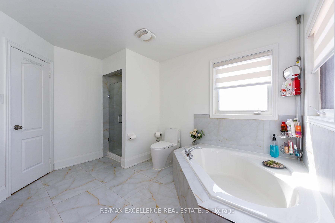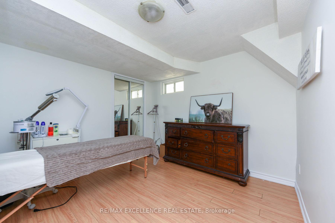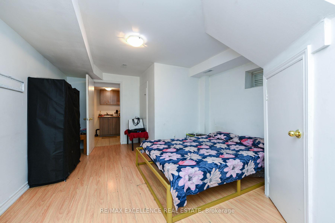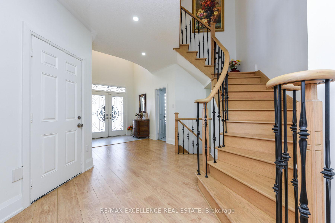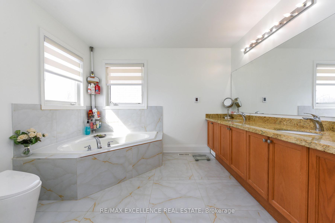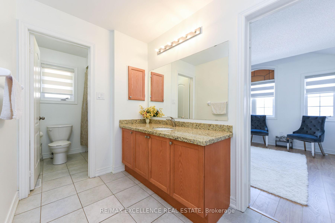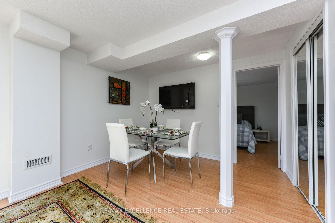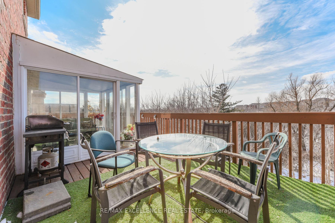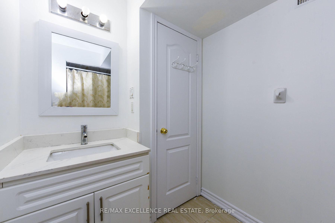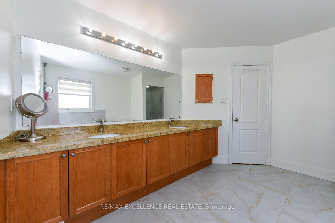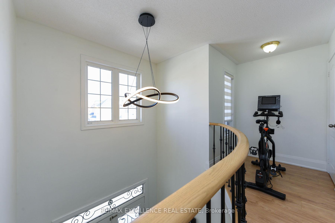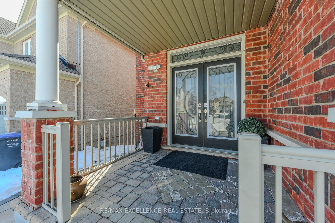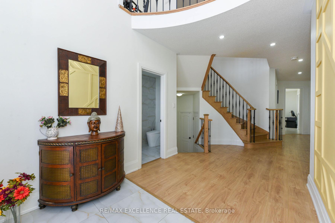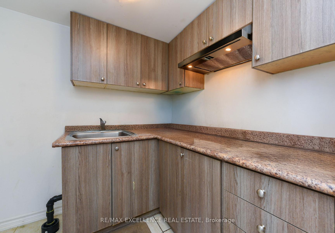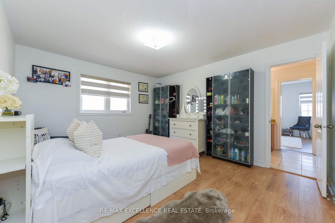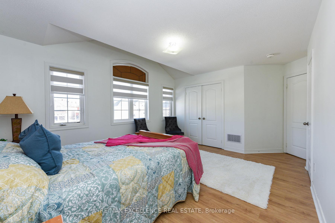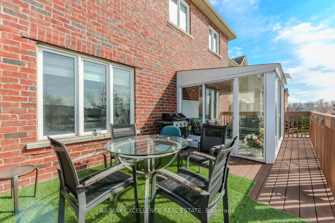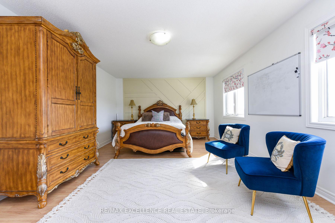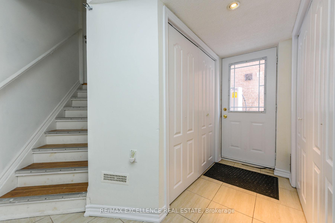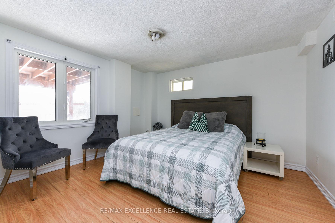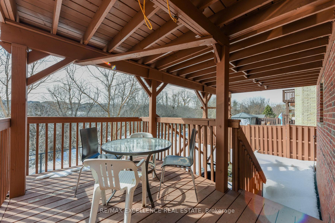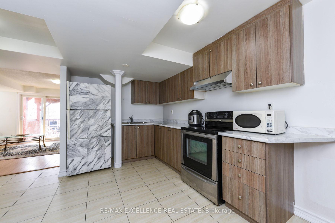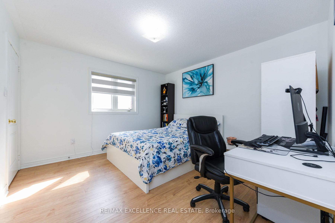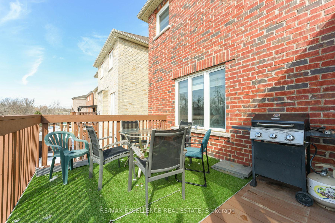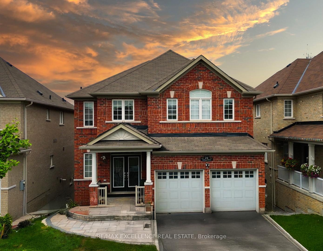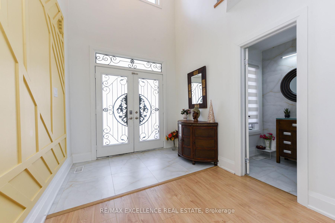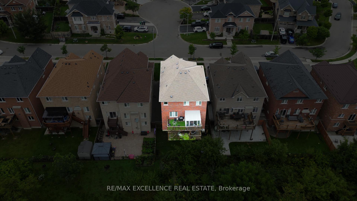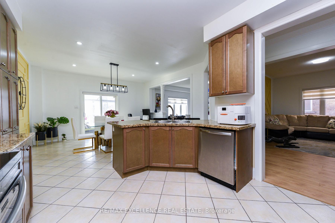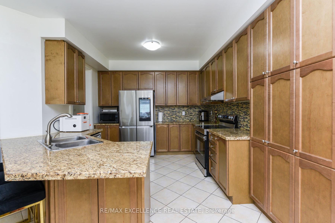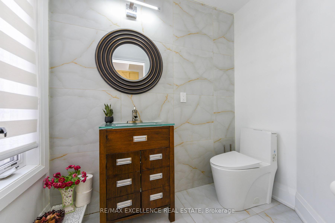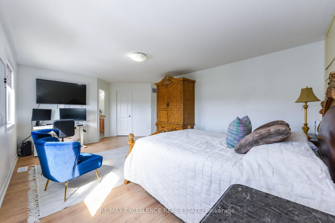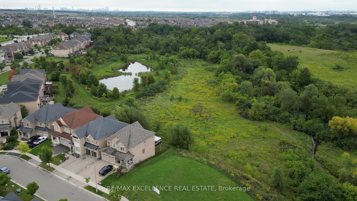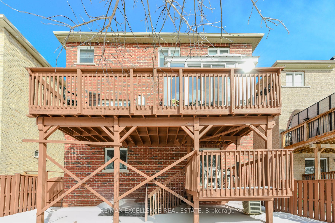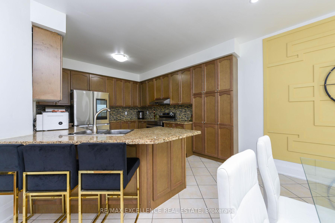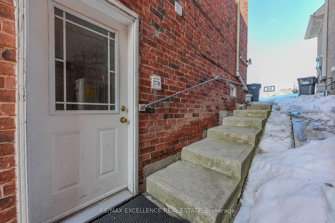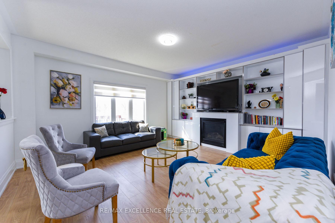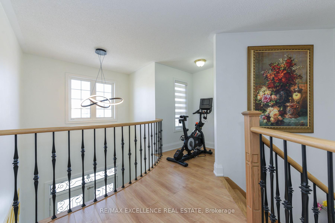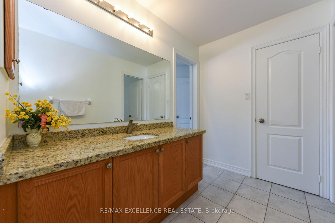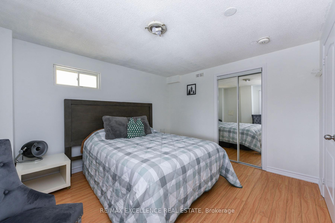$1,499,999
Available - For Sale
Listing ID: W12005905
26 Fahey Dr , Brampton, L6Y 0N7, Ontario
| If you like to hear bird chirping and wants to live country style life in the city than this is perfect house. This property is a stunning 4 bedroom Detached 2 Storey Home with premium lot facing cal de sac. It backs onto a ravine lot, and the credit view creek. The property features 2878 Sq Ft of Livable Space above ground with a 3 bedroom legal basement apartment. There is an all Brick Exterior, Double Garage, 7 Car Parking. There are heated floors in the foyer, the powder washroom and in the primary en-suite. Newly furnished oak stair case with upgraded iron pickets and posts. More features of the property include a double height entrance, Large Eat in Kitchen w/Pantry, Breakfast Area overlooking the sunroom, and legal deck backing on to the ravine. The Family Room contains a Gas Fireplace custom closet with LED lights and a roller shutter which is remote controlled. 9' ft Ceiling 4 Spacious Bedrooms on 2nd Level with den. Primary room overlooks to ravine, and contains a walk in closet with custom design closet and 5 pc ensuite, glass shower door; heated flooring, double sink vanity and granite counter tops. All bedrooms have custom designed closets. 2 bedrooms are connected with a Jack and Jill washroom. The 3 bedroom legal basement apartment with separate entrance generates about $3000 monthly income. Walk out basement has a huge wooden deck. Upgraded Light Fixtures, Newly Painted, Large Windows, Lots of Natural Sunlight, S/S Appliances that are only a year old, Pride of Ownership, Shows Well, Double Door Entry, Partially Interlocked 1 year old new Driveway, Privately Fenced Back Yard, Excellent Location, Close to All Amenities. You Can Call This Your New Home! **EXTRAS** Copeland PS, Brampton Centennial SS, James Potter Park, Brampton Civic Hospital, Canada Christian Academy, Close to all Major Hwy's 407, 410, 401, 403, Lion head Golf Club & Toronto Pearson Airport! |
| Price | $1,499,999 |
| Taxes: | $8810.53 |
| Assessment Year: | 2024 |
| Address: | 26 Fahey Dr , Brampton, L6Y 0N7, Ontario |
| Lot Size: | 42.04 x 100.20 (Feet) |
| Directions/Cross Streets: | Steels & James Potter |
| Rooms: | 10 |
| Rooms +: | 6 |
| Bedrooms: | 4 |
| Bedrooms +: | 3 |
| Kitchens: | 1 |
| Kitchens +: | 1 |
| Family Room: | Y |
| Basement: | Fin W/O, Sep Entrance |
| Level/Floor | Room | Length(ft) | Width(ft) | Descriptions | |
| Room 1 | Main | Foyer | 8 | 14.01 | Heated Floor, Ceramic Floor, Double Doors |
| Room 2 | Main | Living | 16.99 | 14.99 | Laminate, Window, Open Concept |
| Room 3 | Main | Dining | 12 | 14.01 | Laminate, Combined W/Living, Pot Lights |
| Room 4 | Main | Family | 14.99 | 14.99 | O/Looks Backyard, Gas Fireplace, B/I Closet |
| Room 5 | Main | Kitchen | 14.01 | 12 | Ceramic Floor, Pantry, Breakfast Bar |
| Room 6 | 2nd | Prim Bdrm | 18.99 | 14.01 | O/Looks Ravine, 5 Pc Ensuite, W/I Closet |
| Room 7 | 2nd | 2nd Br | 12 | 12.99 | Laminate, Closet Organizers, Window |
| Room 8 | 2nd | 3rd Br | 12 | 12 | Laminate, W/I Closet, Window |
| Room 9 | 2nd | 4th Br | 14.99 | 12 | Laminate, 4 Pc Bath, Closet Organizers |
| Room 10 | 2nd | Den | 4.99 | 6 | Window, Open Stairs, Closet |
| Room 11 | Bsmt | Great Rm | 14.01 | 14.01 | W/O To Deck, Open Concept, Large Window |
| Room 12 | Bsmt | Dining | 12 | 8 | Combined W/Great Rm, Closet, Laminate |
| Washroom Type | No. of Pieces | Level |
| Washroom Type 1 | 2 | Main |
| Washroom Type 2 | 5 | 2nd |
| Washroom Type 3 | 4 | 2nd |
| Washroom Type 4 | 4 | Bsmt |
| Washroom Type 5 | 3 | Bsmt |
| Property Type: | Detached |
| Style: | 2-Storey |
| Exterior: | Brick |
| Garage Type: | Built-In |
| (Parking/)Drive: | Pvt Double |
| Drive Parking Spaces: | 5 |
| Pool: | None |
| Fireplace/Stove: | Y |
| Heat Source: | Gas |
| Heat Type: | Forced Air |
| Central Air Conditioning: | Central Air |
| Central Vac: | N |
| Laundry Level: | Lower |
| Elevator Lift: | N |
| Sewers: | Sewers |
| Water: | Municipal |
$
%
Years
This calculator is for demonstration purposes only. Always consult a professional
financial advisor before making personal financial decisions.
| Although the information displayed is believed to be accurate, no warranties or representations are made of any kind. |
| RE/MAX EXCELLENCE REAL ESTATE |
|
|
%20Edited%20For%20IPRO%20May%2029%202014.jpg?src=Custom)
Mohini Persaud
Broker Of Record
Bus:
905-796-5200
| Book Showing | Email a Friend |
Jump To:
At a Glance:
| Type: | Freehold - Detached |
| Area: | Peel |
| Municipality: | Brampton |
| Neighbourhood: | Bram West |
| Style: | 2-Storey |
| Lot Size: | 42.04 x 100.20(Feet) |
| Tax: | $8,810.53 |
| Beds: | 4+3 |
| Baths: | 5 |
| Fireplace: | Y |
| Pool: | None |
Locatin Map:
Payment Calculator:


