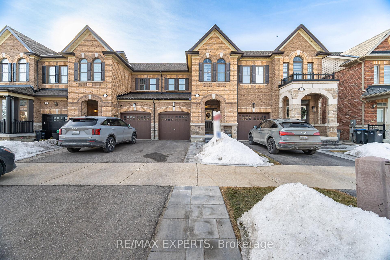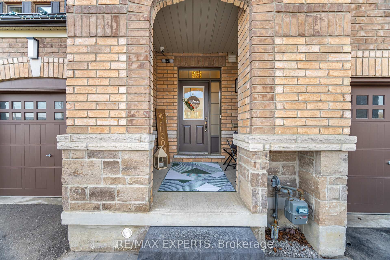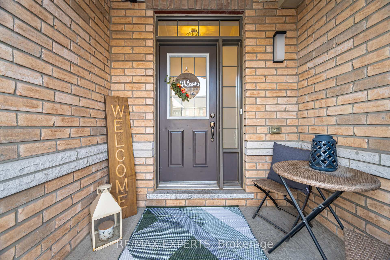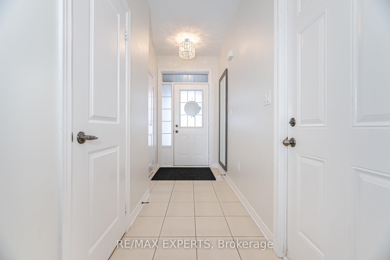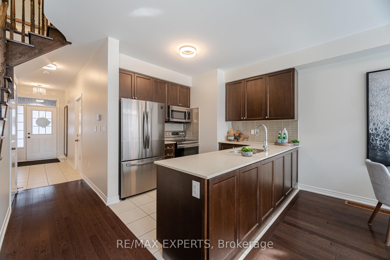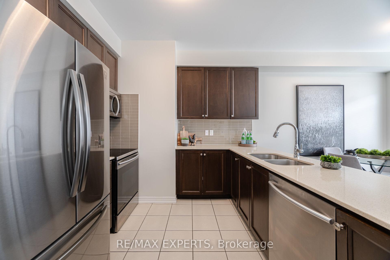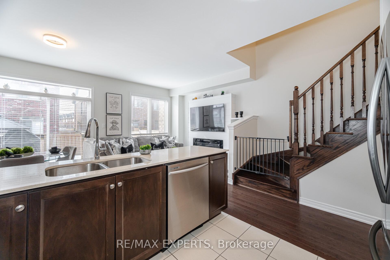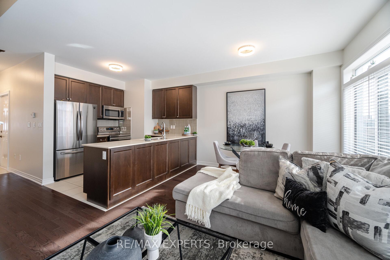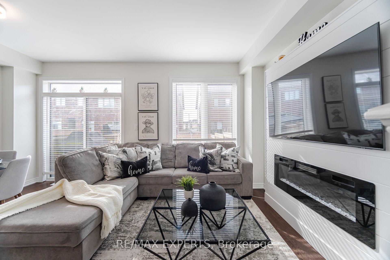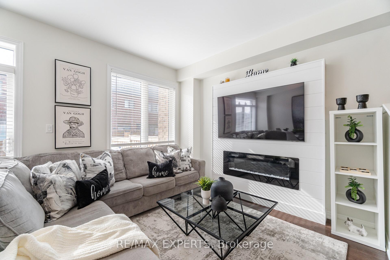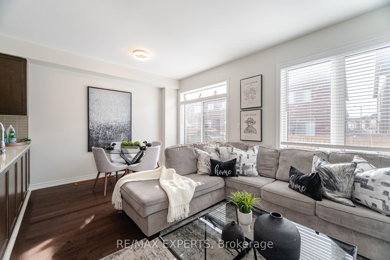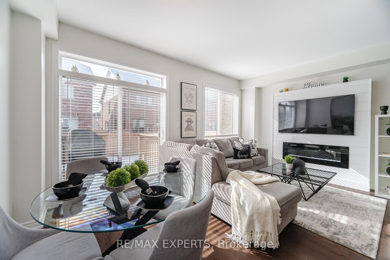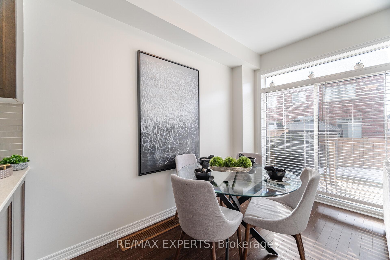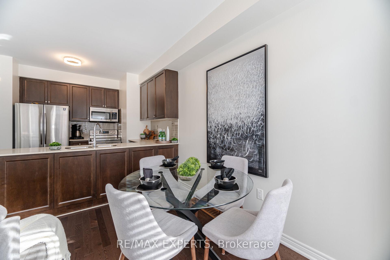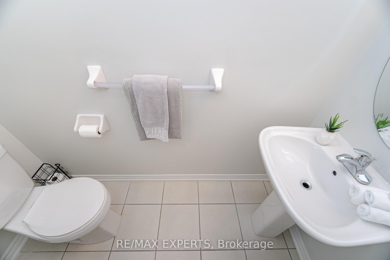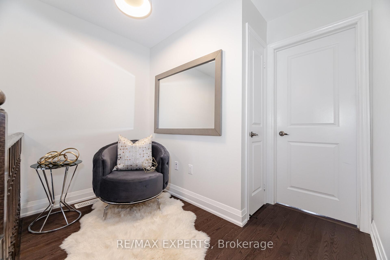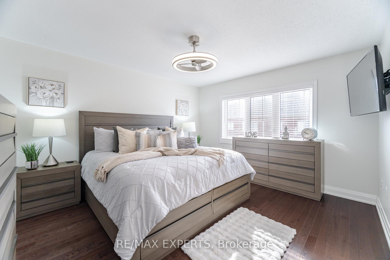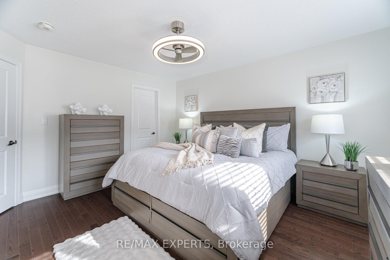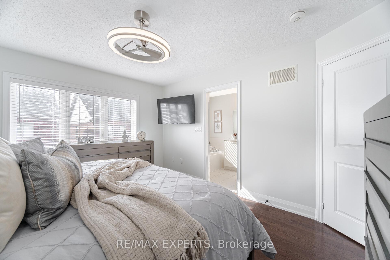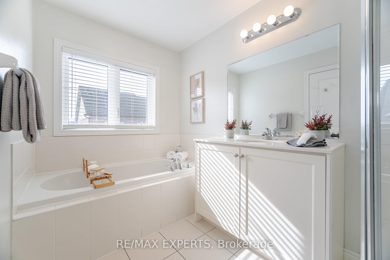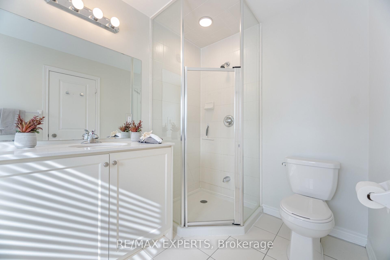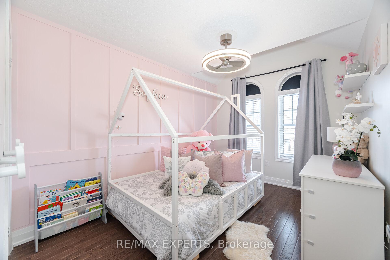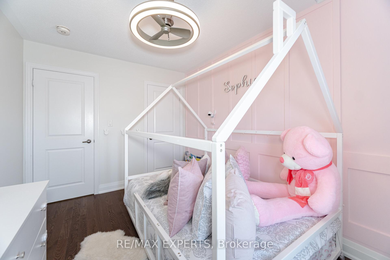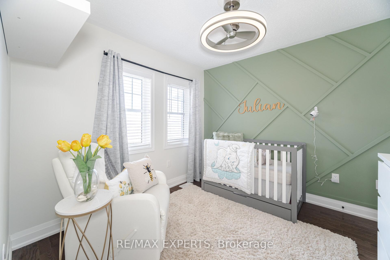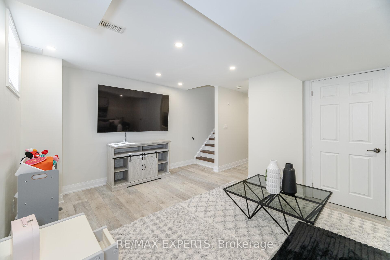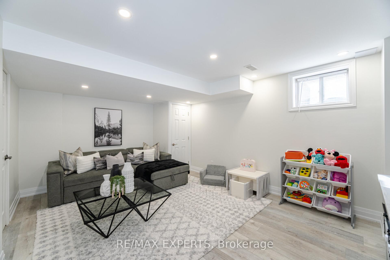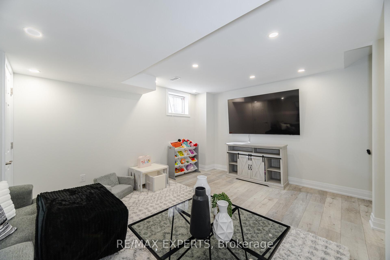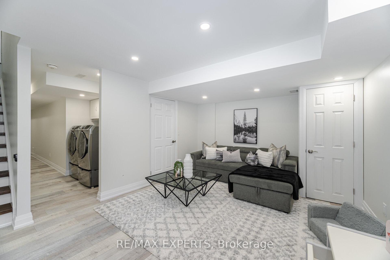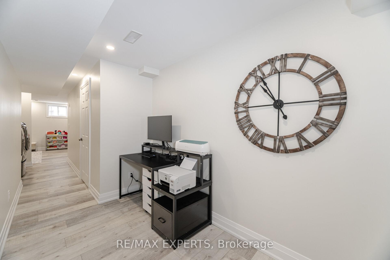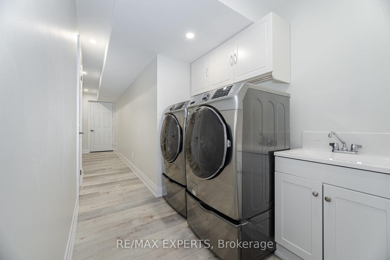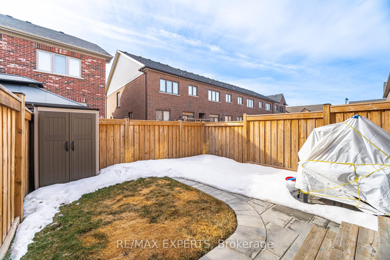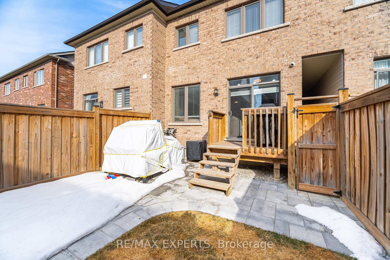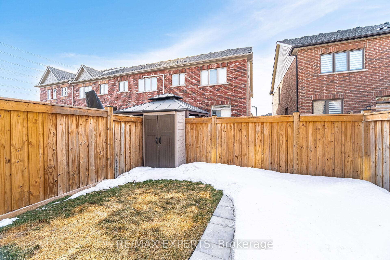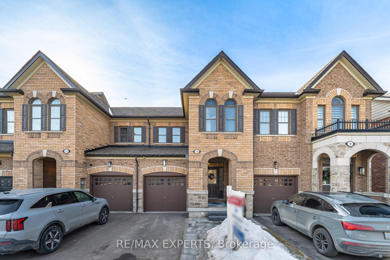$949,000
Available - For Sale
Listing ID: W12019969
11 Tormore Rd , Caledon, L7E 4K8, Ontario
| Welcome to 11 Tormore Rd situated in a high sought out prestigious neighbourhood in Bolton. This freehold townhome offers three bedrooms, three bathrooms and a finish basement. Open concept main floor finished with built-in fireplace, 9 foot ceilings and hardwood flooring throughout. Kitchen has quartz countertops and stainless steel appliances. Three spacious bedrooms on second floor all finished with hardwood flooring. Smooth ceilings in upstairs hallway with computer/seating area. Primary bedroom has large walk-In closet with 4 piece ensuite. New Oak Veneer stair case (2024) leading to a cozy finished bsmt with new laminate flooring, smooth ceilings and pot lights. Enjoy the comfort and style of the fully fenced yard with money spent on New Unilock patio (2024) , New Unilock widened driveway (2024),access from garage to backyard. Shows true pride of ownership and is a total gem a must see to appreciate. ! ! ! |
| Price | $949,000 |
| Taxes: | $4612.00 |
| Address: | 11 Tormore Rd , Caledon, L7E 4K8, Ontario |
| Lot Size: | 20.01 x 90.22 (Feet) |
| Directions/Cross Streets: | Albion Vaughan Rd And Kirby Rd |
| Rooms: | 7 |
| Bedrooms: | 3 |
| Bedrooms +: | |
| Kitchens: | 1 |
| Family Room: | N |
| Basement: | Finished |
| Level/Floor | Room | Length(ft) | Width(ft) | Descriptions | |
| Room 1 | Main | Living | 11.32 | 7.25 | Combined W/Dining, Fireplace, Hardwood Floor |
| Room 2 | Main | Dining | 11.32 | 10 | Combined W/Living, W/O To Deck, Hardwood Floor |
| Room 3 | Main | Kitchen | 9.51 | 10 | Stainless Steel Appl, Quartz Counter, Ceramic Floor |
| Room 4 | 2nd | Prim Bdrm | 13.74 | 11.91 | 4 Pc Ensuite, W/I Closet, Hardwood Floor |
| Room 5 | 2nd | 2nd Br | 12.23 | 8.76 | Vaulted Ceiling, Ceiling Fan, Hardwood Floor |
| Room 6 | 2nd | 3rd Br | 9.51 | 9.84 | B/I Closet, Ceiling Fan, Hardwood Floor |
| Room 7 | 2nd | Office | 4.99 | 6 | Open Concept, Hardwood Floor |
| Room 8 | Bsmt | Rec | Pot Lights, Laminate |
| Washroom Type | No. of Pieces | Level |
| Washroom Type 1 | 2 | |
| Washroom Type 2 | 4 | 2nd |
| Washroom Type 3 | 4 | 2nd |
| Property Type: | Att/Row/Twnhouse |
| Style: | 2-Storey |
| Exterior: | Brick, Stone |
| Garage Type: | Attached |
| Drive Parking Spaces: | 2 |
| Pool: | None |
| Property Features: | Fenced Yard |
| Fireplace/Stove: | Y |
| Heat Source: | Gas |
| Heat Type: | Forced Air |
| Central Air Conditioning: | Central Air |
| Central Vac: | N |
| Laundry Level: | Lower |
| Sewers: | Sewers |
| Water: | Municipal |
| Utilities-Cable: | A |
| Utilities-Hydro: | Y |
| Utilities-Gas: | Y |
| Utilities-Telephone: | A |
$
%
Years
This calculator is for demonstration purposes only. Always consult a professional
financial advisor before making personal financial decisions.
| Although the information displayed is believed to be accurate, no warranties or representations are made of any kind. |
| RE/MAX EXPERTS |
|
|
%20Edited%20For%20IPRO%20May%2029%202014.jpg?src=Custom)
Mohini Persaud
Broker Of Record
Bus:
905-796-5200
| Virtual Tour | Book Showing | Email a Friend |
Jump To:
At a Glance:
| Type: | Freehold - Att/Row/Twnhouse |
| Area: | Peel |
| Municipality: | Caledon |
| Neighbourhood: | Bolton East |
| Style: | 2-Storey |
| Lot Size: | 20.01 x 90.22(Feet) |
| Tax: | $4,612 |
| Beds: | 3 |
| Baths: | 3 |
| Fireplace: | Y |
| Pool: | None |
Locatin Map:
Payment Calculator:

