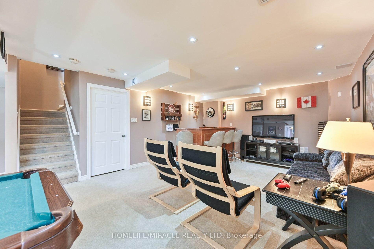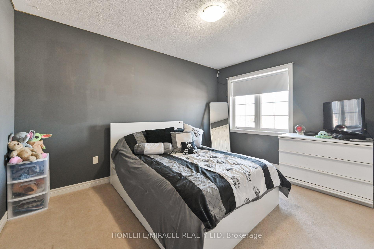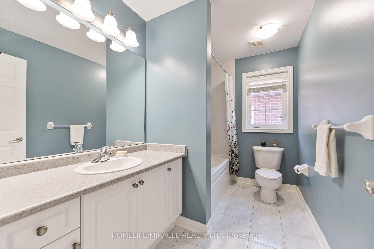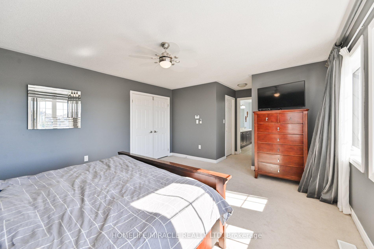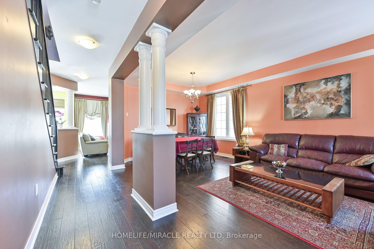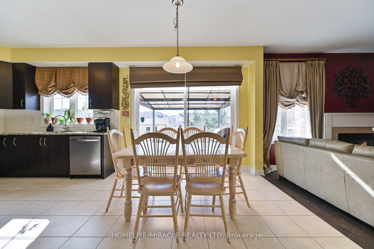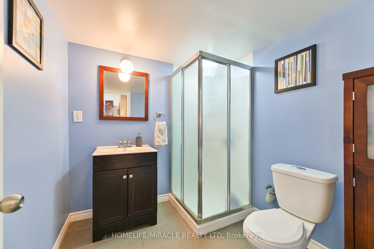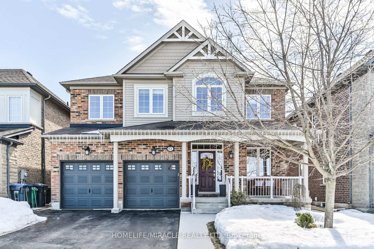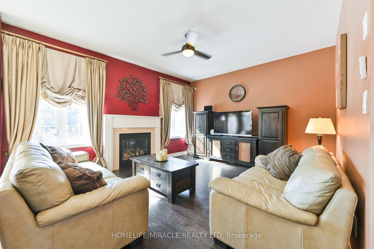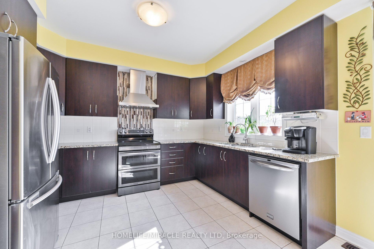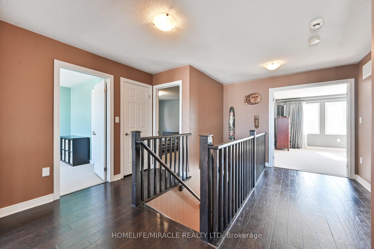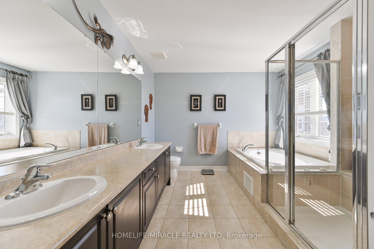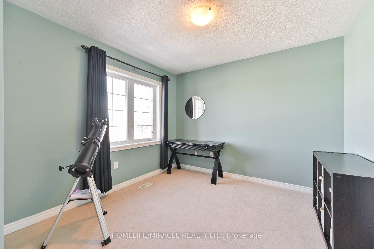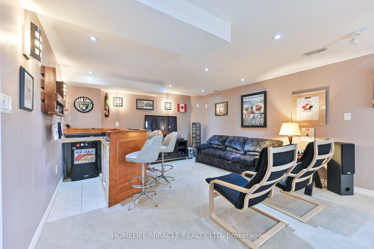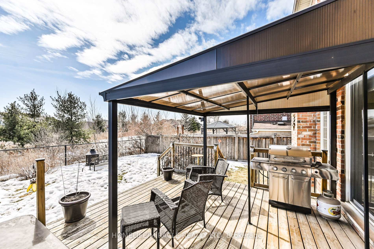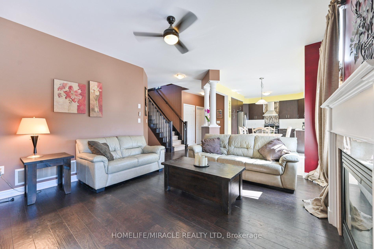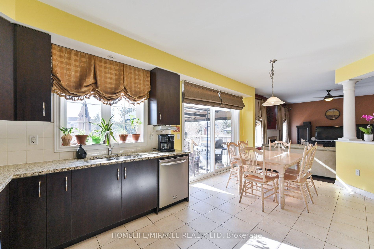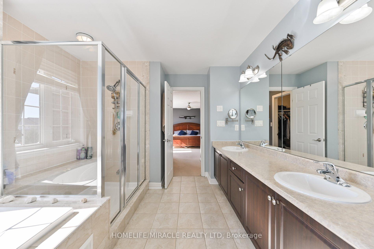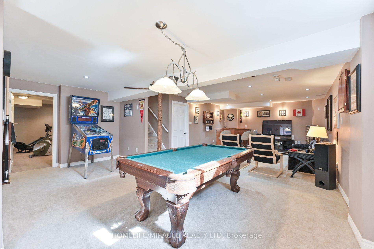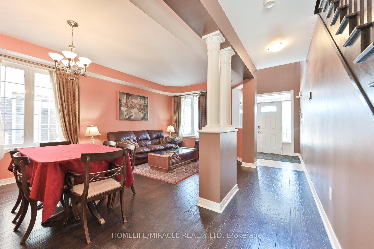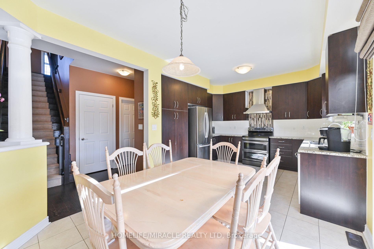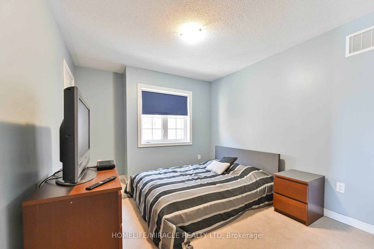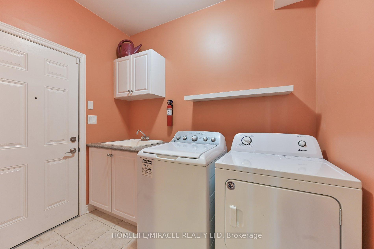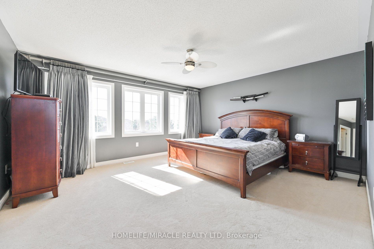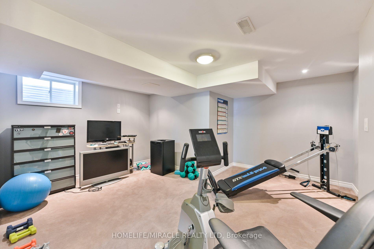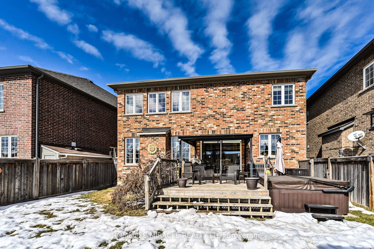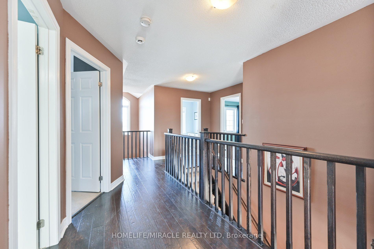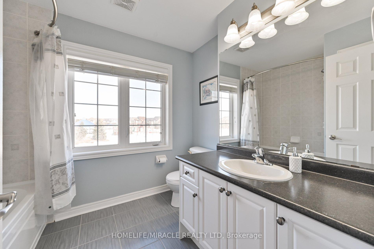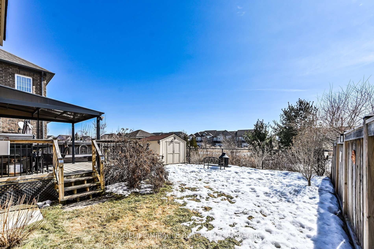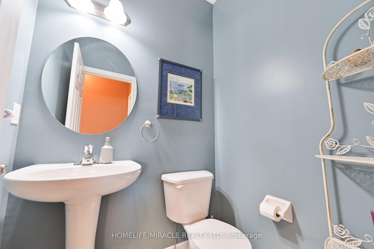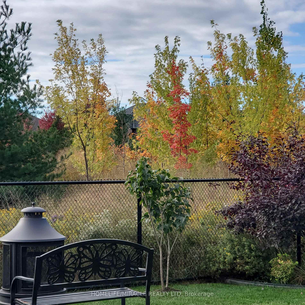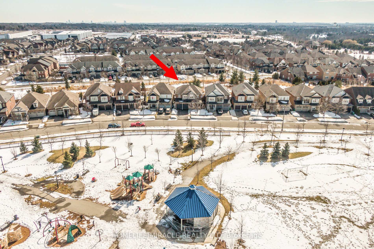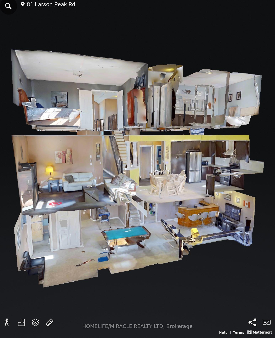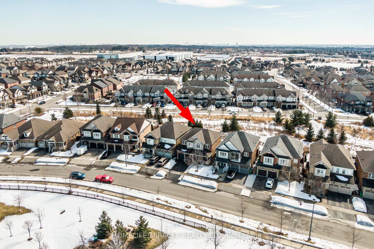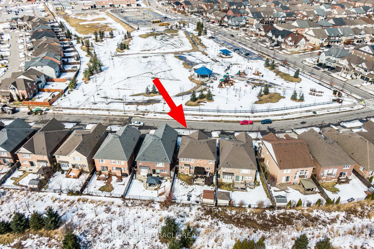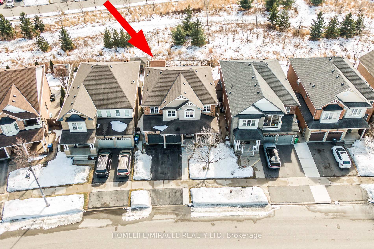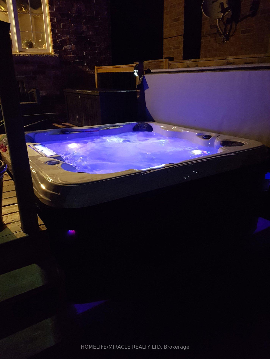$1,220,000
Available - For Sale
Listing ID: W12017112
81 Larson Peak Road , Caledon, L7C 3P2, Peel
| Great opportunity for large families or investors to own a stunning 4 + 1 Bedrooms, 5 Washrooms detached home in the high demand area of Southfields Village Community in Caledon. This beautifully designed model is approx. 2476 sf above grade plus a finished basement, has an upgraded 200 amp elec. panel & is perfect for entertaining. Sitting on a rare large lot with no neighbors living in front or immediately behind. The entrance boasts a vaulted ceiling to the roof, leading you to the combined family & dining room separate from living area. The architecturally enhanced living room with gas fireplace & tall columns is situated close to the large updated kitchen with granite counters, SS appliances, a breakfast area & w/o to the large backyard deck with awning & hot tub. Custom window blinds on main floors. Entrance to the garage from the laundry room for convenience. The spacious 2nd floor has 2 full bathrooms in hallway & plenty of natural light thanks to many large windows. The massive primary bedroom has 2 walk-in closets & huge spa like 5 piece en suite. The finished basement has an open rec room, wet bar, a large bedroom, full bathroom & pool table included.---Central Vac installed but no equipment. Easy access To Hwy 410. Close distance to schools, Community Center, parks, plaza, Brampton transit & all amenities.------Please see drone vid & 3D tour. Open House Sat 15 & Sun 16 from 2-4. |
| Price | $1,220,000 |
| Taxes: | $5771.46 |
| Occupancy: | Owner |
| Address: | 81 Larson Peak Road , Caledon, L7C 3P2, Peel |
| Lot Size: | 13.07 x 32.00 (Metres) |
| Directions/Cross Streets: | KENNEDY RD & MAYFIELD RD |
| Rooms: | 10 |
| Rooms +: | 2 |
| Bedrooms: | 4 |
| Bedrooms +: | 1 |
| Kitchens: | 1 |
| Family Room: | T |
| Basement: | Finished, Full |
| Level/Floor | Room | Length(ft) | Width(ft) | Descriptions | |
| Room 1 | Main | Living Ro | 14.99 | 12.99 | Gas Fireplace, Hardwood Floor, Open Concept |
| Room 2 | Main | Dining Ro | 5.97 | 10.07 | Separate Room, Hardwood Floor, Combined w/Family |
| Room 3 | Main | Family Ro | 5.97 | 10.07 | Separate Room, Hardwood Floor, Combined w/Dining |
| Room 4 | Main | Kitchen | 9.28 | 11.97 | Granite Counters, Stainless Steel Appl, Modern Kitchen |
| Room 5 | Main | Breakfast | 9.97 | 9.97 | Breakfast Area, W/O To Deck, Open Concept |
| Room 6 | Second | Primary B | 15.97 | 13.97 | 5 Pc Ensuite, His and Hers Closets, Bay Window |
| Room 7 | Second | Bedroom 2 | 9.97 | 9.97 | Large Closet, Large Window |
| Room 8 | Second | Bedroom 3 | 9.97 | 10.36 | Large Closet, Large Window |
| Room 9 | Second | Bedroom 4 | 9.97 | 12.99 | Large Closet, Large Window |
| Room 10 | Basement | Recreatio | Pot Lights, 3 Pc Bath, Window | ||
| Room 11 | Basement | Bedroom 5 | Pot Lights, Closet, Window | ||
| Room 12 | Main | Laundry | Ceramic Floor, Access To Garage, B/I Shelves |
| Washroom Type | No. of Pieces | Level |
| Washroom Type 1 | 2 | Main |
| Washroom Type 2 | 3 | Bsmt |
| Washroom Type 3 | 5 | 2nd |
| Washroom Type 4 | 3 | 2nd |
| Washroom Type 5 | 2 | Main |
| Washroom Type 6 | 3 | Basement |
| Washroom Type 7 | 5 | Second |
| Washroom Type 8 | 3 | Second |
| Washroom Type 9 | 0 | |
| Washroom Type 10 | 2 | Main |
| Washroom Type 11 | 3 | Basement |
| Washroom Type 12 | 5 | Second |
| Washroom Type 13 | 3 | Second |
| Washroom Type 14 | 0 |
| Total Area: | 0.00 |
| Approximatly Age: | 6-15 |
| Property Type: | Detached |
| Style: | 2-Storey |
| Exterior: | Brick |
| Garage Type: | Built-In |
| (Parking/)Drive: | Private Do |
| Drive Parking Spaces: | 2 |
| Park #1 | |
| Parking Type: | Private Do |
| Park #2 | |
| Parking Type: | Private Do |
| Pool: | None |
| Other Structures: | Garden Shed |
| Approximatly Age: | 6-15 |
| Approximatly Square Footage: | 2000-2500 |
| Property Features: | Clear View, Greenbelt/Conserva, Park, Public Transit, Rec Centre, School |
| CAC Included: | N |
| Water Included: | N |
| Cabel TV Included: | N |
| Common Elements Included: | N |
| Heat Included: | N |
| Parking Included: | N |
| Condo Tax Included: | N |
| Building Insurance Included: | N |
| Fireplace/Stove: | Y |
| Heat Source: | Gas |
| Heat Type: | Forced Air |
| Central Air Conditioning: | Central Air |
| Central Vac: | N |
| Laundry Level: | Syste |
| Ensuite Laundry: | F |
| Sewers: | Sewer |
| Utilities-Cable: | Y |
| Utilities-Hydro: | Y |
$
%
Years
This calculator is for demonstration purposes only. Always consult a professional
financial advisor before making personal financial decisions.
| Although the information displayed is believed to be accurate, no warranties or representations are made of any kind. |
| HOMELIFE/MIRACLE REALTY LTD |
|
|
%20Edited%20For%20IPRO%20May%2029%202014.jpg?src=Custom)
Mohini Persaud
Broker Of Record
Bus:
905-796-5200
| Virtual Tour | Book Showing | Email a Friend |
Jump To:
At a Glance:
| Type: | Freehold - Detached |
| Area: | Peel |
| Municipality: | Caledon |
| Neighbourhood: | Rural Caledon |
| Style: | 2-Storey |
| Lot Size: | 13.07 x 32.00(Metres) |
| Approximate Age: | 6-15 |
| Tax: | $5,771.46 |
| Beds: | 4+1 |
| Baths: | 5 |
| Fireplace: | Y |
| Pool: | None |
Locatin Map:
Payment Calculator:

