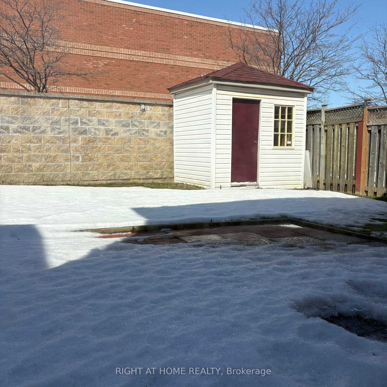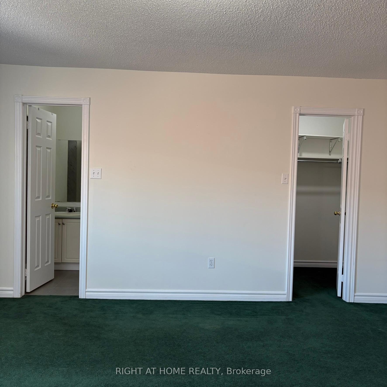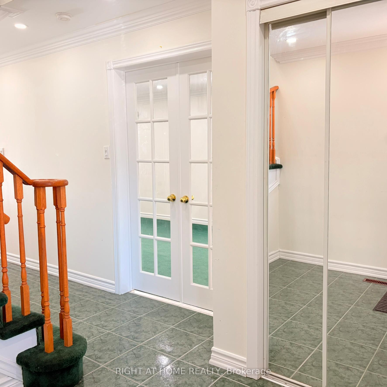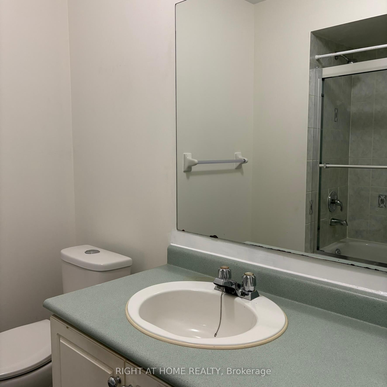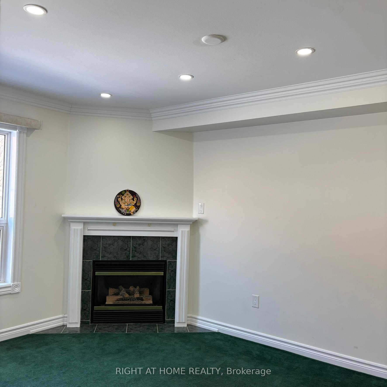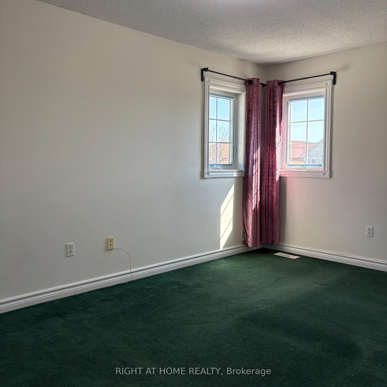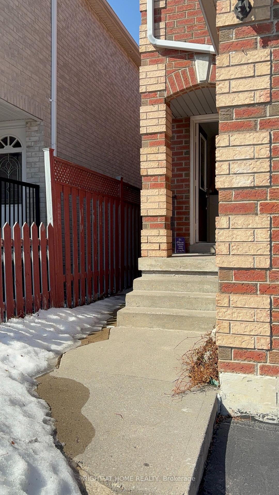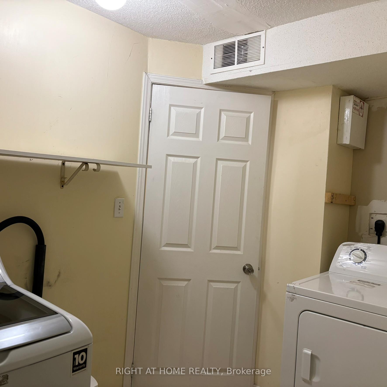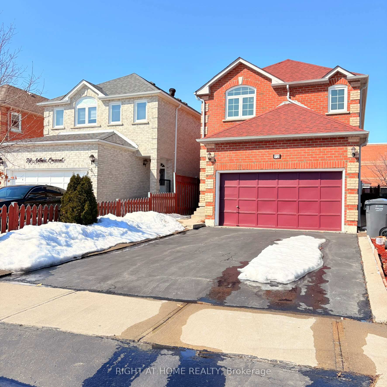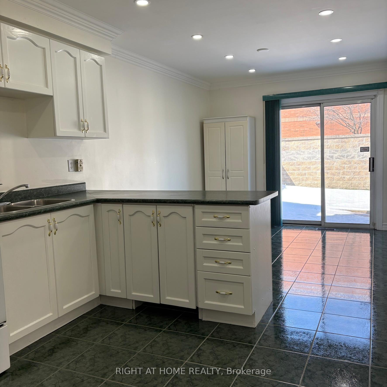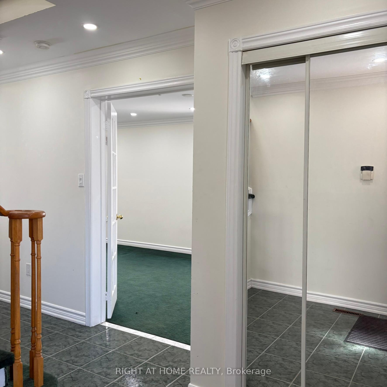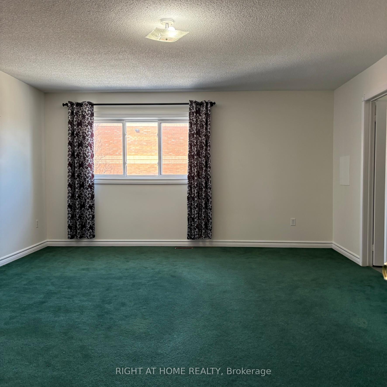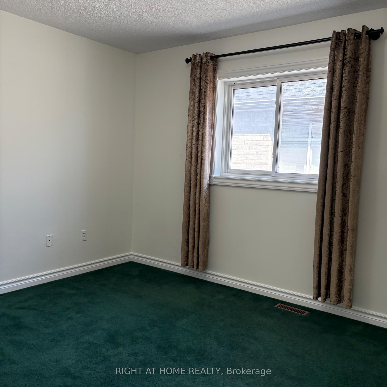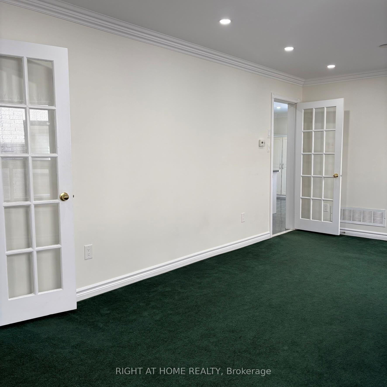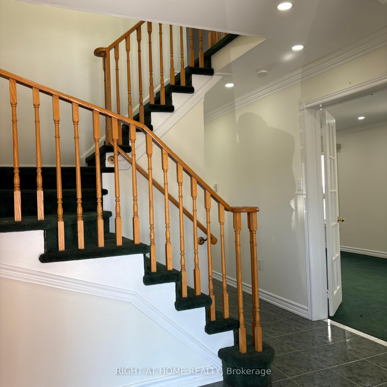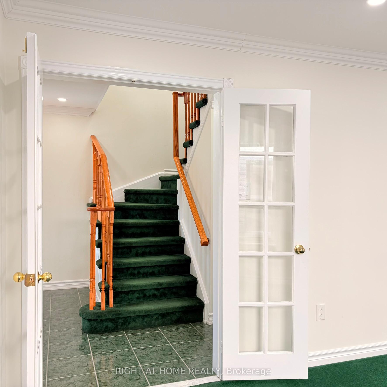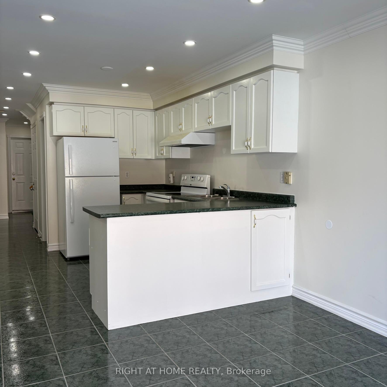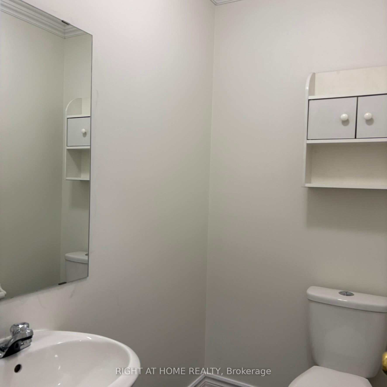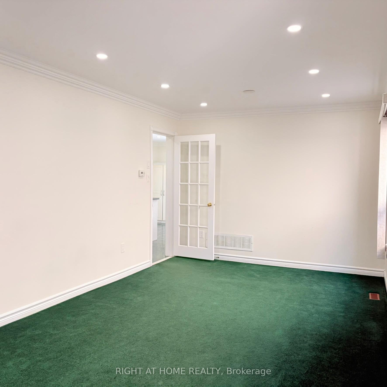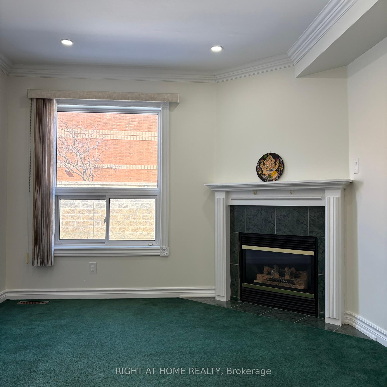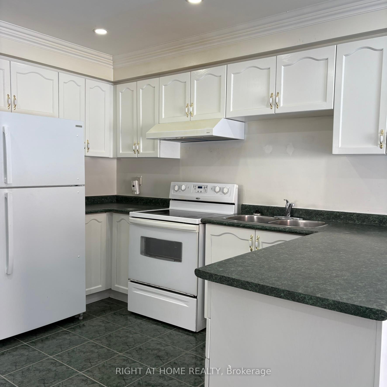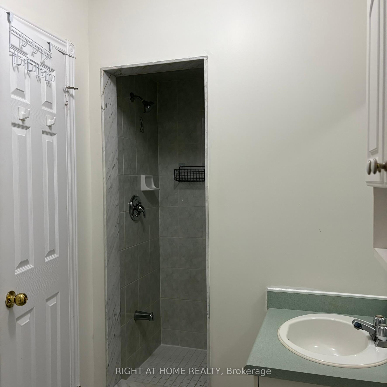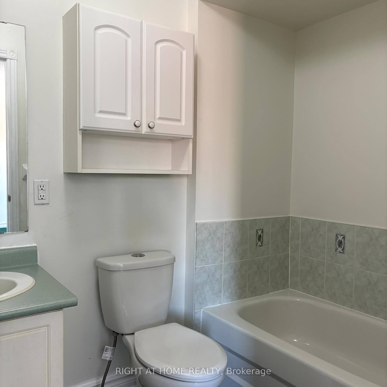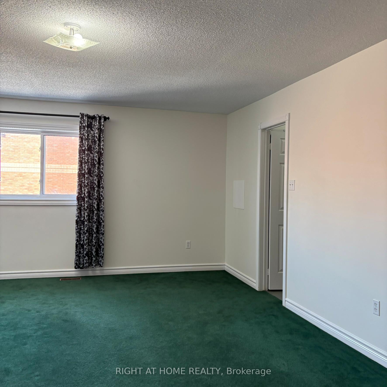$3,400
Available - For Rent
Listing ID: W12015922
72 Arthurs Cres , Brampton, L6Y 4Y3, Peel
| Welcome to this well-kept 4-bedroom, 3-bathroom detached home in a great neighborhood! This bright and spacious home has lots of natural light and pot lights for a warm and cozy feel.Plenty of Space Separate family room plus a combined living & dining area with French doors for extra privacy. Large Kitchen with eat-in area, perfect for family meals. Private Backyard Great for relaxing or entertaining. Spacious Entryway & Hallway Ideal for big families, making the home feel open and welcoming. Broadloom flooring and a broadloom staircase for added security, especially for kids. Large Primary Bedroom with a walk-in closet and Ensuite bathroom with soaking tub, and separate shower. Three more bedrooms and a full bathroom offer plenty of space.Private Laundry Washer & dryer included (no sharing!).Garage & Parking 1.5-car garage with direct access to the house + extra 3 driveway parking.No basement tenants! The landlord is keeping the basement for storage, so you get full privacy.Great Location, Close to parks, schools, restaurants, shopping, and transit, including a GO Station for easy commuting. Move in and enjoy this clean, cozy home! Dont miss this rental opportunity! |
| Price | $3,400 |
| Taxes: | $0.00 |
| Occupancy: | Vacant |
| Address: | 72 Arthurs Cres , Brampton, L6Y 4Y3, Peel |
| Lot Size: | 29.63 x 108.27 (Feet) |
| Directions/Cross Streets: | Queen St /Chinguacousy Rd |
| Rooms: | 9 |
| Bedrooms: | 4 |
| Bedrooms +: | 0 |
| Kitchens: | 1 |
| Family Room: | T |
| Basement: | Other, Separate Ent |
| Furnished: | Unfu |
| Level/Floor | Room | Length(ft) | Width(ft) | Descriptions | |
| Room 1 | Main | Kitchen | 22.04 | 9.41 | Combined w/Br, Ceramic Floor |
| Room 2 | Main | Breakfast | 22.04 | 9.41 | Combined w/Kitchen, Ceramic Floor, W/O To Garden |
| Room 3 | Main | Dining Ro | 20.93 | 10.56 | Combined w/Living, Broadloom, French Doors |
| Room 4 | Main | Living Ro | 20.93 | 10.56 | Combined w/Dining, Broadloom, Window |
| Room 5 | Main | Family Ro | 14.92 | 10.59 | Separate Room, Broadloom, Window |
| Room 6 | Second | Primary B | 18.07 | 14.86 | 5 Pc Ensuite, Broadloom, Walk-In Closet(s) |
| Room 7 | Second | Bedroom 2 | 11.41 | 9.71 | Window, Closet, Broadloom |
| Room 8 | Second | Bedroom 3 | 14.6 | 9.71 | Window, Closet, Broadloom |
| Room 9 | Second | Bedroom 4 | 11.09 | 10.43 | Window, Closet, Broadloom |
| Room 10 | Basement | Laundry |
| Washroom Type | No. of Pieces | Level |
| Washroom Type 1 | 2 | Main |
| Washroom Type 2 | 5 | 2nd |
| Washroom Type 3 | 3 | 2nd |
| Washroom Type 4 | 2 | Main |
| Washroom Type 5 | 5 | Second |
| Washroom Type 6 | 3 | Second |
| Washroom Type 7 | 0 | |
| Washroom Type 8 | 0 |
| Total Area: | 0.00 |
| Property Type: | Detached |
| Style: | 2-Storey |
| Exterior: | Brick |
| Garage Type: | Attached |
| Drive Parking Spaces: | 4 |
| Pool: | None |
| Laundry Access: | In Basement |
| CAC Included: | N |
| Water Included: | N |
| Cabel TV Included: | N |
| Common Elements Included: | N |
| Heat Included: | N |
| Parking Included: | Y |
| Condo Tax Included: | N |
| Building Insurance Included: | N |
| Fireplace/Stove: | Y |
| Heat Source: | Gas |
| Heat Type: | Forced Air |
| Central Air Conditioning: | Central Air |
| Central Vac: | N |
| Laundry Level: | Syste |
| Ensuite Laundry: | F |
| Sewers: | Sewer |
| Although the information displayed is believed to be accurate, no warranties or representations are made of any kind. |
| RIGHT AT HOME REALTY |
|
|
%20Edited%20For%20IPRO%20May%2029%202014.jpg?src=Custom)
Mohini Persaud
Broker Of Record
Bus:
905-796-5200
| Book Showing | Email a Friend |
Jump To:
At a Glance:
| Type: | Freehold - Detached |
| Area: | Peel |
| Municipality: | Brampton |
| Neighbourhood: | Fletcher's West |
| Style: | 2-Storey |
| Lot Size: | 29.63 x 108.27(Feet) |
| Beds: | 4 |
| Baths: | 3 |
| Fireplace: | Y |
| Pool: | None |
Locatin Map:

