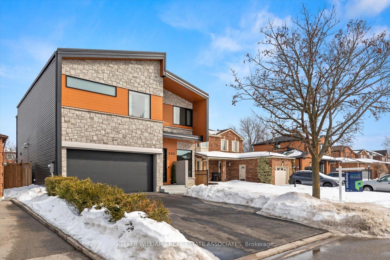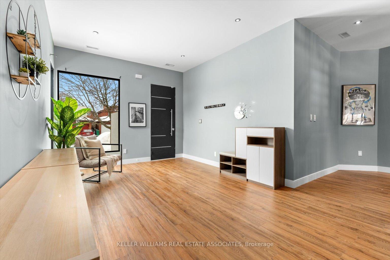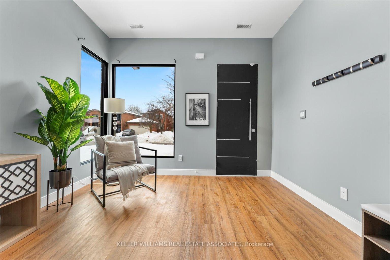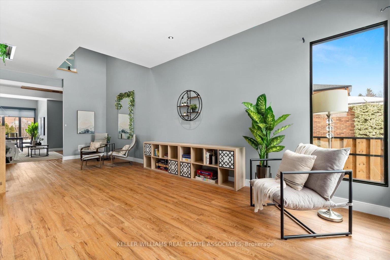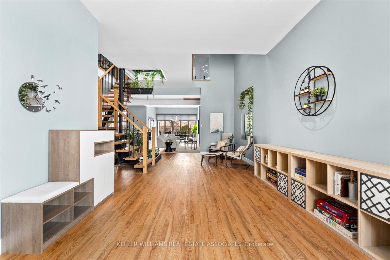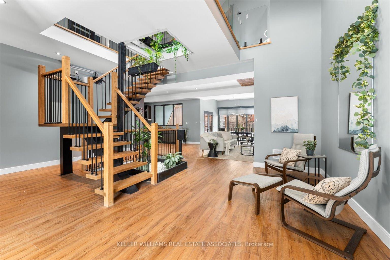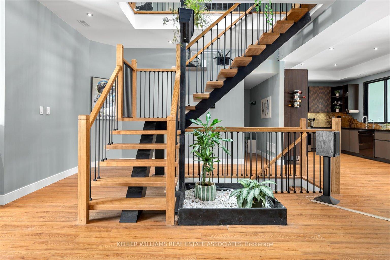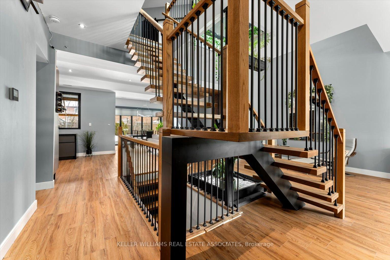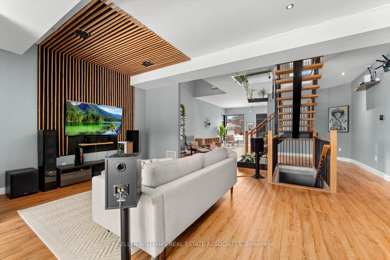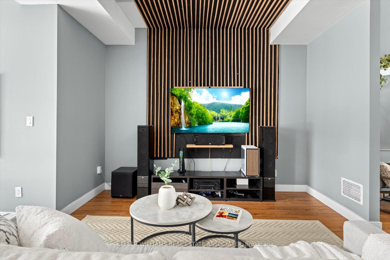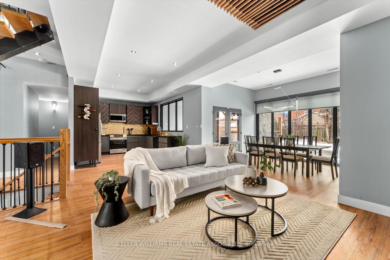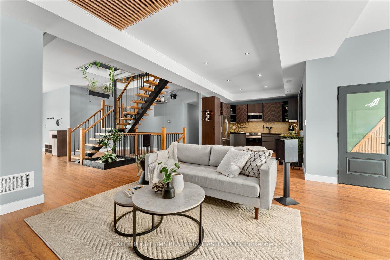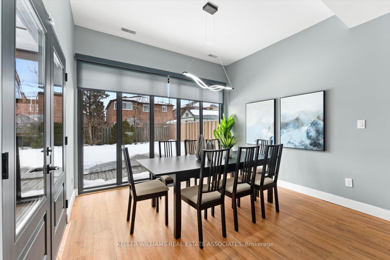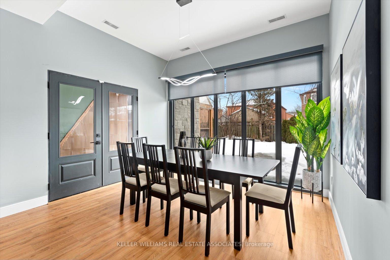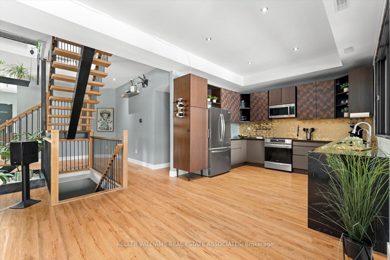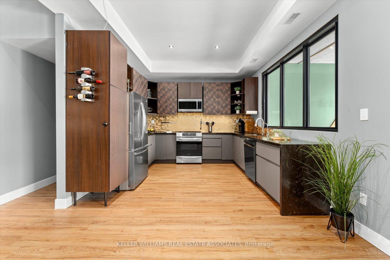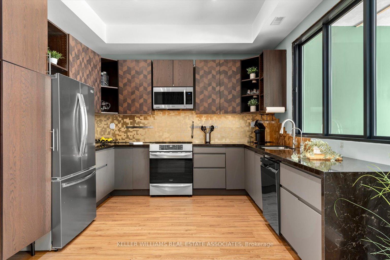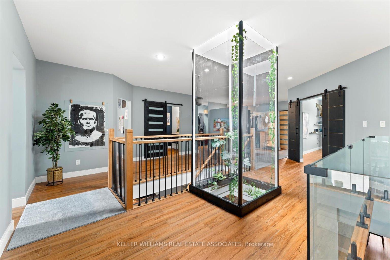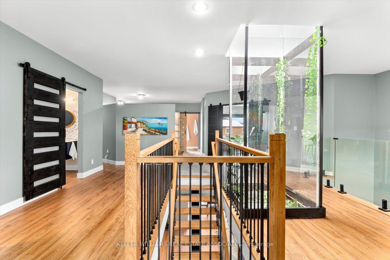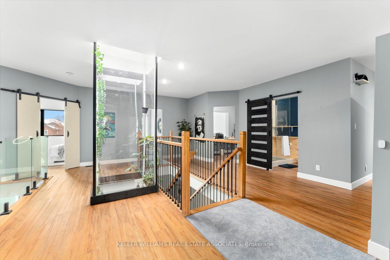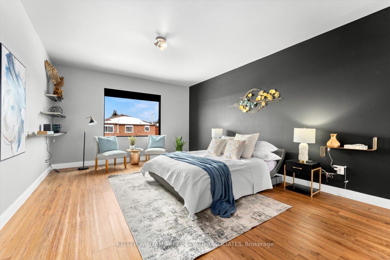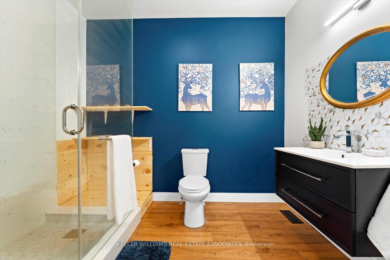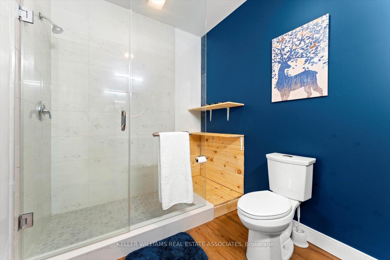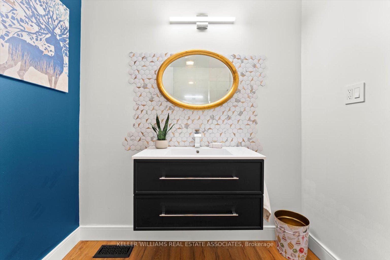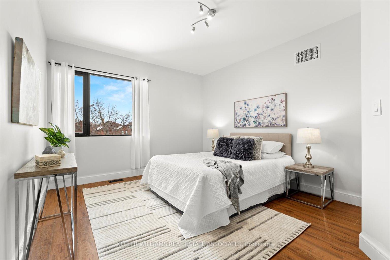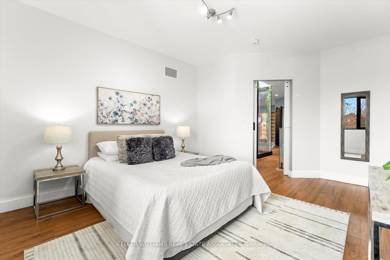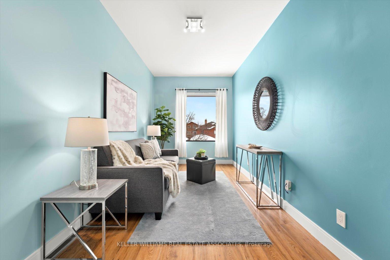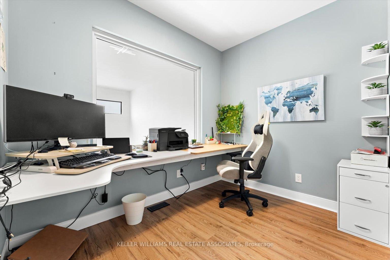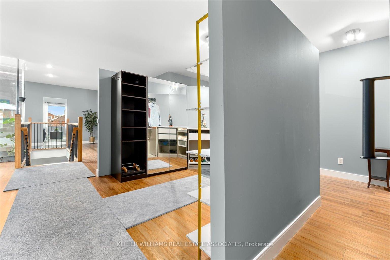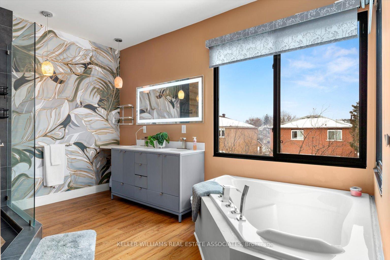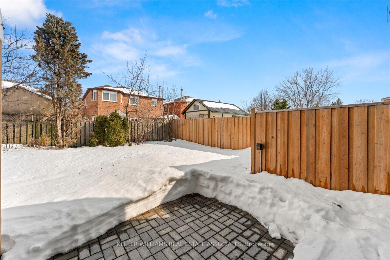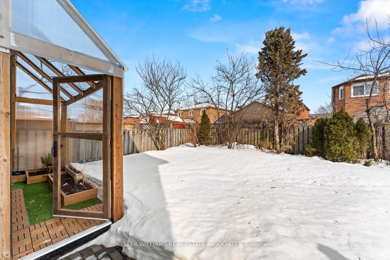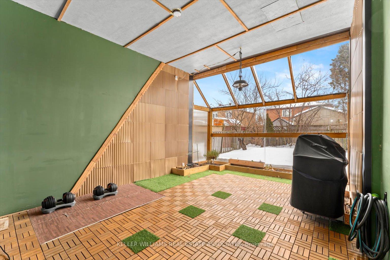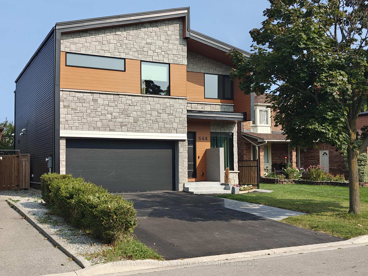$2,499,900
Available - For Sale
Listing ID: W12019983
644 Roselaire Tr , Mississauga, L5R 3C5, Ontario
| 644 Roselair Tr Is Unlike Any Home Youve Seen Before. Designed With Modern Elegance In Mind, This Residence Seamlessly Blends Sleek Architecture With Natural Elements, Offering A Stylish And Serene Sanctuary For The Discerning Buyer. Custom Built & Completed In 2021, 644 Roselair Tr Offers A Unique, Yet Refreshing, Perspective On What The Home Means To You. Its Impossible To Miss The Striking Facade, Which Features A Bold Mix Of Light Stone, Warm Faux Cedar Exterior Cladding, And Strong Black Accents. Inside, An Open Concept Layout Boasts 12 Ft Ceilings And Tons Of Natural Light To Create A Bright, Airy Atmosphere. The Centrepiece Of The Main Level Is A Geometric Wooden Staircase, Supported By Black, Metal Stringers And Wrapped Around A Mesmerizing Light Column That Breathes Life - And Nature - Directly Into The Home. The Entertainment Area Is Highlighted By A Wooden Slat Accent Wall And Built-In Dolby Atmos Speakers. Lastly, Your Gourmet Kitchen Features High End Stainless Steel Appliances, Quartz Countertops & Dark Custom Cabinetry. Youll Love Your Magic Window Window Wall, A Bi-Fold Floor-To-Ceiling Dynamic Window And Door System. Upstairs, Three Generously Sized Bedrooms, An Open Concept Walk-In Closet, And An Designated Office Space Overlooking Your Massive Garage Make Up Your Second Level. The Master Ensuite Features A Standing Glass Waterfall Shower As Well As a Two-Person Corner Tub. Collect Rental Income Or Provide A Nanny Suite To A Loved One - Whichever It Is, The Self-Contained Basement Apartment Will Be A Huge Bonus For Your Family. Over 800 Sq Ft, Features 2 Additional Bedrooms, A Full Kitchen, And Separate Living Area. Currently Being Rented For $2350/M + 35% Of All Utilities. Garage Features 25 FT Ceilings (Car Lift Potential), Epoxy Flooring, And Industrial Grade Roll-Up Garage Door. Roughed-In 40AMP EV Charger. 260 Sq Ft Green House With Infrared Heater. Many SMART Home Features, Including Automatic Lights/Blinds. Metal Roof With 40 Year Warranty. |
| Price | $2,499,900 |
| Taxes: | $10697.14 |
| Address: | 644 Roselaire Tr , Mississauga, L5R 3C5, Ontario |
| Lot Size: | 40.03 x 111.55 (Feet) |
| Directions/Cross Streets: | Mavis Rd & Bristol Rd W |
| Rooms: | 9 |
| Rooms +: | 3 |
| Bedrooms: | 3 |
| Bedrooms +: | 2 |
| Kitchens: | 1 |
| Kitchens +: | 1 |
| Family Room: | N |
| Basement: | Apartment, Sep Entrance |
| Level/Floor | Room | Length(ft) | Width(ft) | Descriptions | |
| Room 1 | Main | Living | 16.6 | 12.43 | Vinyl Floor |
| Room 2 | Main | Dining | 11.97 | 10.59 | Vinyl Floor, Window |
| Room 3 | Main | Kitchen | 15.84 | 11.94 | Vinyl Floor, Stainless Steel Appl, Double Sink |
| Room 4 | Main | Sunroom | 19.58 | 13.51 | |
| Room 5 | Main | Den | 15.51 | 14.04 | |
| Room 6 | 2nd | Prim Bdrm | 19.38 | 13.78 | Vinyl Floor, W/I Closet, Window |
| Room 7 | 2nd | 2nd Br | 16.3 | 12.04 | Vinyl Floor, Window |
| Room 8 | 2nd | Den | 16.4 | 8.13 | Vinyl Floor, Window |
| Room 9 | 2nd | Office | 9.87 | 7.61 | Vinyl Floor, B/I Desk |
| Room 10 | Bsmt | Living | 12.92 | 11.91 | |
| Room 11 | Bsmt | Kitchen | 15.12 | 12.99 | |
| Room 12 | Bsmt | 3rd Br | 12.76 | 10.73 |
| Washroom Type | No. of Pieces | Level |
| Washroom Type 1 | 3 | 2nd |
| Washroom Type 2 | 6 | 2nd |
| Washroom Type 3 | 4 | Bsmt |
| Property Type: | Detached |
| Style: | 2-Storey |
| Exterior: | Alum Siding, Stone |
| Garage Type: | Attached |
| (Parking/)Drive: | Pvt Double |
| Drive Parking Spaces: | 4 |
| Pool: | None |
| Approximatly Square Footage: | 3500-5000 |
| Fireplace/Stove: | N |
| Heat Source: | Gas |
| Heat Type: | Forced Air |
| Central Air Conditioning: | Central Air |
| Central Vac: | N |
| Sewers: | Sewers |
| Water: | Municipal |
$
%
Years
This calculator is for demonstration purposes only. Always consult a professional
financial advisor before making personal financial decisions.
| Although the information displayed is believed to be accurate, no warranties or representations are made of any kind. |
| KELLER WILLIAMS REAL ESTATE ASSOCIATES |
|
|
%20Edited%20For%20IPRO%20May%2029%202014.jpg?src=Custom)
Mohini Persaud
Broker Of Record
Bus:
905-796-5200
| Virtual Tour | Book Showing | Email a Friend |
Jump To:
At a Glance:
| Type: | Freehold - Detached |
| Area: | Peel |
| Municipality: | Mississauga |
| Neighbourhood: | Hurontario |
| Style: | 2-Storey |
| Lot Size: | 40.03 x 111.55(Feet) |
| Tax: | $10,697.14 |
| Beds: | 3+2 |
| Baths: | 3 |
| Fireplace: | N |
| Pool: | None |
Locatin Map:
Payment Calculator:

