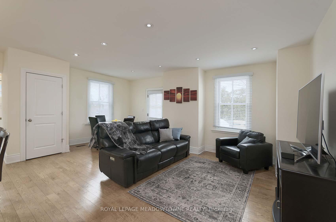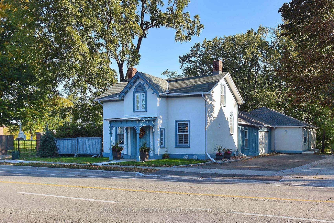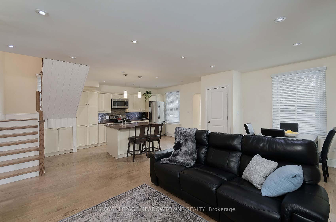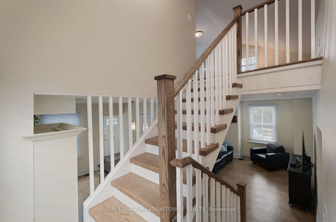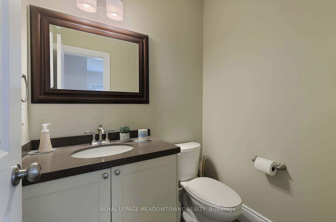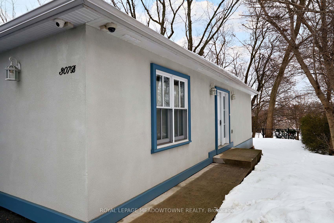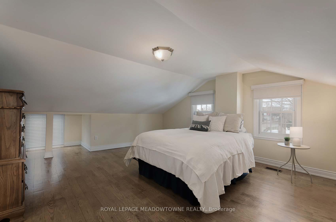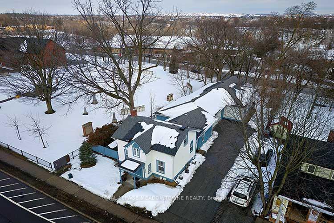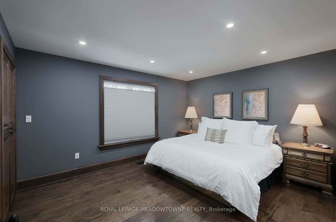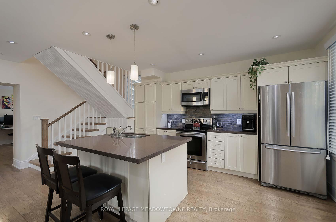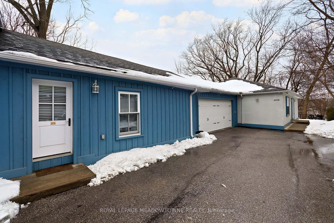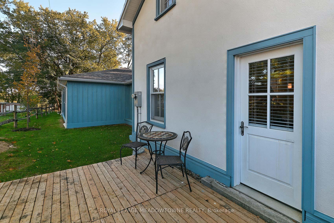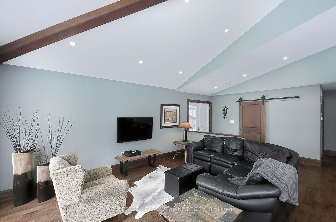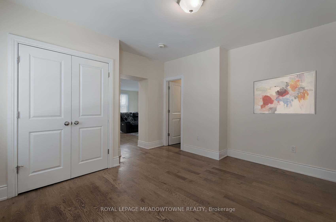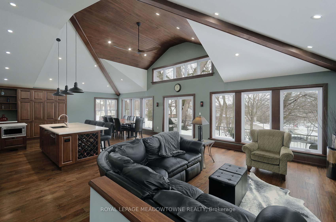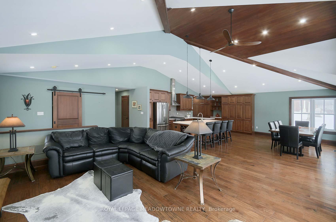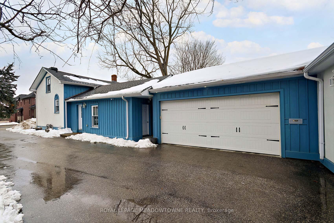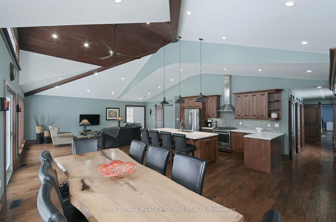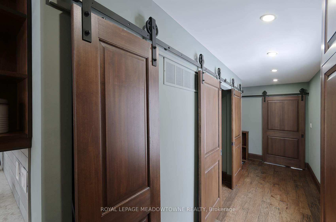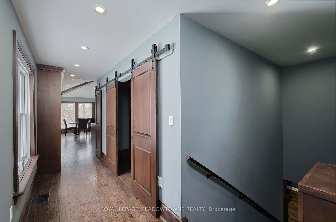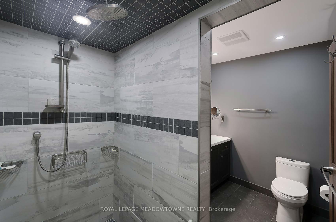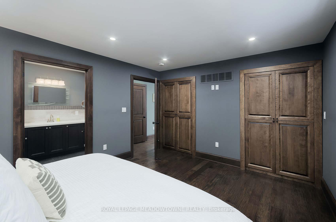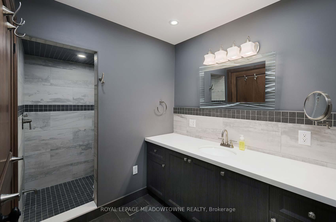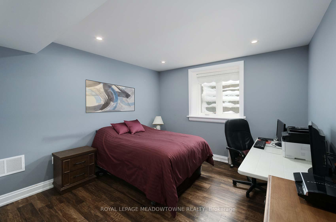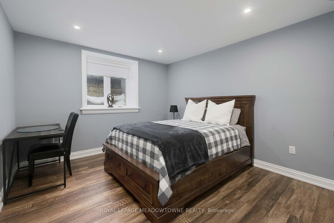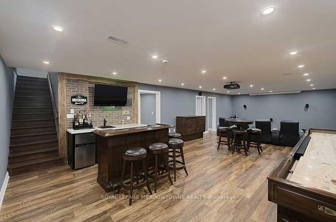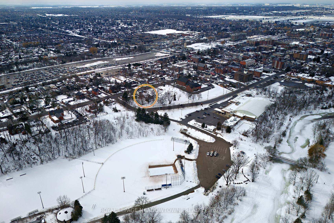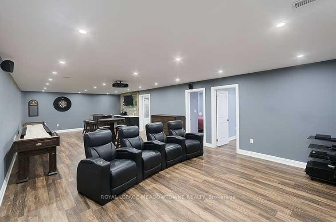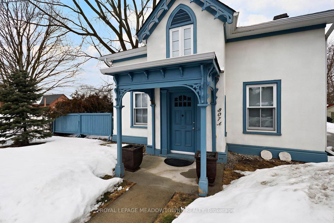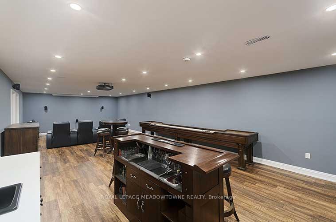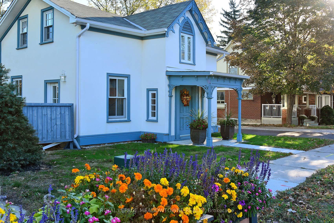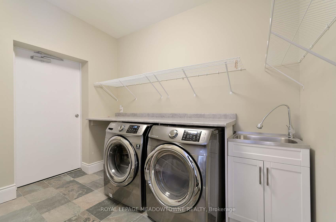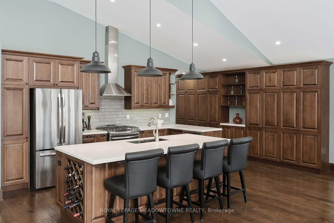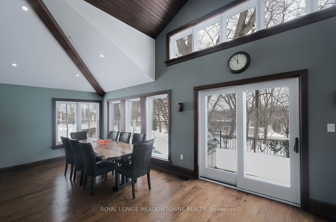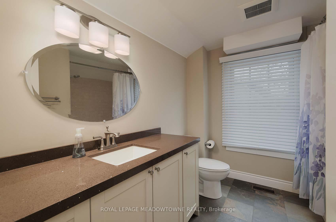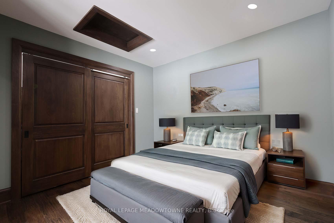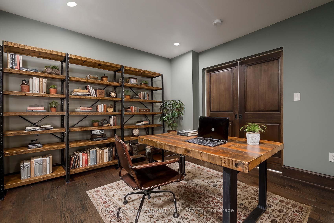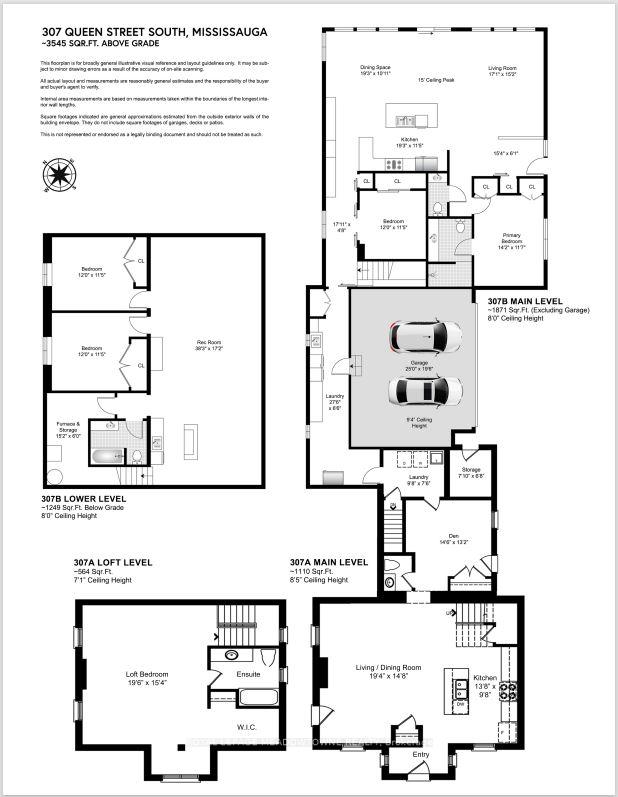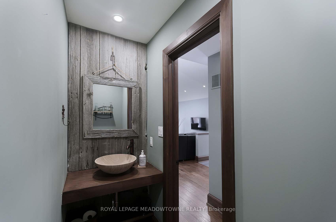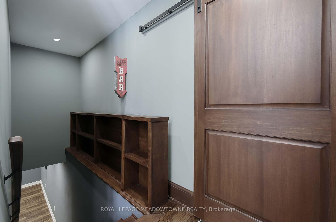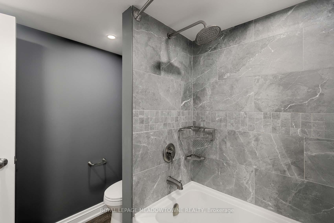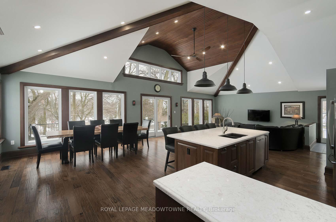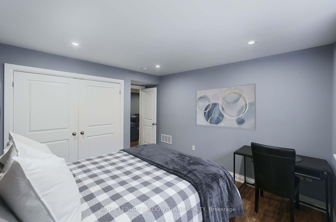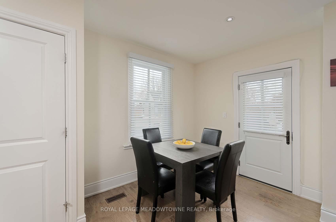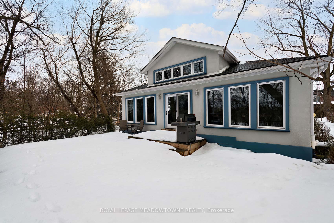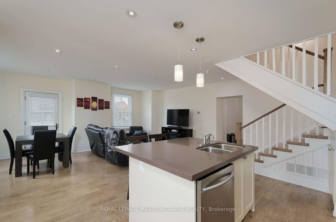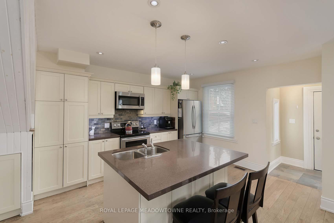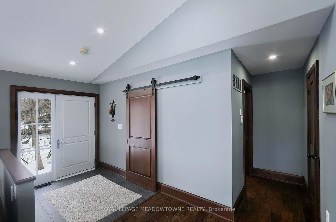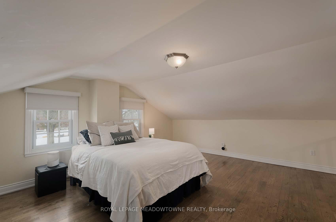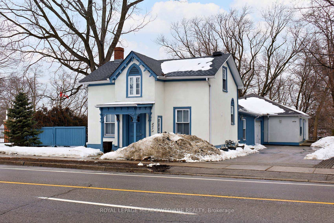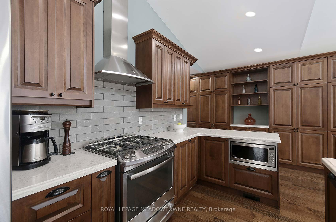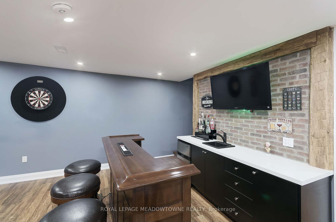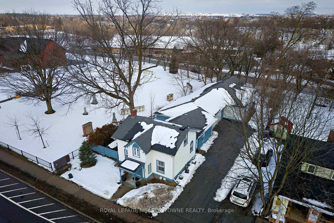$2,300,000
Available - For Sale
Listing ID: W12004642
307 Queen Stre South , Mississauga, L5M 1L9, Peel
| Discover this unique legal duplex property two separate functional homes 307A and 307B Queen St S - nestled in the quintessential Village in the City -Streetsville. The property's prime location allows for an effortless lifestyle, combining convenience, charm, and opportunity in one perfect package. The dual unit layout offers endless possibilities for living, working or both! 307A Restored and Renovated offers a fantastic tenant opportunity, making it ideal for both owner-occupants and investors. 307B is a Custom designed 2+2 back unit boasting a sprawling great room that serves as the heart of the home. It features soaring ceilings and tall windows that flood the space with natural light. The open-concept layout seamlessly flows into a gourmet kitchen with an oversized island, ideal for hosting gatherings. The basement in this unit is the ultimate entertainment hub as well, with a large rec room with enough space for work or play. It also features 2 large bright bedrooms - the perfect balance of privacy and natural light, making them ideal for guest rooms, home offices, or sanctuaries. Their large, well-placed windows have been carefully excavated to bring welcomed freshness to the spaces. Connected to the 307B unit is a spacious and versatile 2 car garage, perfect for storage and offering additional entry. Your inspiring 307A front unit is not to be missed. Upon entry you are greeted with the charm of heritage and modern finishes. The spacious and functional open concept 2-story living space provides style, comfort and opportunity. Floor plans attached. |
| Price | $2,300,000 |
| Taxes: | $12447.73 |
| Occupancy: | Owner |
| Address: | 307 Queen Stre South , Mississauga, L5M 1L9, Peel |
| Lot Size: | 67.00 x 137.00 (Feet) |
| Directions/Cross Streets: | Queen St S / Church St |
| Rooms: | 10 |
| Rooms +: | 3 |
| Bedrooms: | 3 |
| Bedrooms +: | 2 |
| Kitchens: | 2 |
| Family Room: | T |
| Basement: | Finished, Partial Base |
| Level/Floor | Room | Length(ft) | Width(ft) | Descriptions | |
| Room 1 | Main | Great Roo | 19.32 | 14.66 | W/O To Deck, Open Concept, Hardwood Floor |
| Room 2 | Main | Kitchen | 13.68 | 9.68 | Open Concept, Breakfast Bar, Hardwood Floor |
| Room 3 | Main | Family Ro | 14.5 | 13.15 | Side Door, Closet, 2 Pc Bath |
| Room 4 | Second | Primary B | 19.48 | 15.32 | 4 Pc Ensuite, Open Concept, Hardwood Floor |
| Room 5 | Main | Laundry | 9.68 | 7.51 | Laundry Sink, Separate Room, B/I Shelves |
| Room 6 | Main | Great Roo | 34.64 | 23.29 | Vaulted Ceiling(s), Open Concept, Hardwood Floor |
| Room 7 | Main | Kitchen | 34.64 | 23.29 | Combined w/Great Rm, Stainless Steel Appl, Hardwood Floor |
| Room 8 | Main | Primary B | 14.17 | 11.58 | 3 Pc Ensuite, His and Hers Closets, Hardwood Floor |
| Room 9 | Main | Bedroom 2 | 10.86 | 10.53 | Pot Lights, Double Closet, Hardwood Floor |
| Room 10 | Main | Laundry | 27.45 | 6.49 | W/O To Garage, Laundry Sink, Window |
| Room 11 | Lower | Bedroom 3 | 11.97 | 11.15 | Large Window, Double Closet, Pot Lights |
| Room 12 | Lower | Bedroom 4 | 11.97 | 11.15 | Large Window, Double Closet, Pot Lights |
| Washroom Type | No. of Pieces | Level |
| Washroom Type 1 | 2 | Main |
| Washroom Type 2 | 3 | Main |
| Washroom Type 3 | 4 | 2nd |
| Washroom Type 4 | 4 | Bsmt |
| Washroom Type 5 | 2 | Main |
| Washroom Type 6 | 3 | Main |
| Washroom Type 7 | 4 | Second |
| Washroom Type 8 | 4 | Basement |
| Washroom Type 9 | 0 |
| Total Area: | 0.00 |
| Property Type: | Detached |
| Style: | 1 1/2 Storey |
| Exterior: | Board & Batten , Stucco (Plaster) |
| Garage Type: | Built-In |
| (Parking/)Drive: | Private Do |
| Drive Parking Spaces: | 6 |
| Park #1 | |
| Parking Type: | Private Do |
| Park #2 | |
| Parking Type: | Private Do |
| Park #3 | |
| Parking Type: | Tandem |
| Pool: | None |
| Approximatly Square Footage: | 3500-5000 |
| Property Features: | Greenbelt/Co, Fenced Yard, Hospital, Park, Public Transit, Rec Centre |
| CAC Included: | N |
| Water Included: | N |
| Cabel TV Included: | N |
| Common Elements Included: | N |
| Heat Included: | N |
| Parking Included: | N |
| Condo Tax Included: | N |
| Building Insurance Included: | N |
| Fireplace/Stove: | N |
| Heat Source: | Gas |
| Heat Type: | Forced Air |
| Central Air Conditioning: | Central Air |
| Central Vac: | Y |
| Laundry Level: | Syste |
| Ensuite Laundry: | F |
| Elevator Lift: | False |
| Sewers: | Sewer |
$
%
Years
This calculator is for demonstration purposes only. Always consult a professional
financial advisor before making personal financial decisions.
| Although the information displayed is believed to be accurate, no warranties or representations are made of any kind. |
| ROYAL LEPAGE MEADOWTOWNE REALTY |
|
|
%20Edited%20For%20IPRO%20May%2029%202014.jpg?src=Custom)
Mohini Persaud
Broker Of Record
Bus:
905-796-5200
| Virtual Tour | Book Showing | Email a Friend |
Jump To:
At a Glance:
| Type: | Freehold - Detached |
| Area: | Peel |
| Municipality: | Mississauga |
| Neighbourhood: | Streetsville |
| Style: | 1 1/2 Storey |
| Lot Size: | 67.00 x 137.00(Feet) |
| Tax: | $12,447.73 |
| Beds: | 3+2 |
| Baths: | 5 |
| Fireplace: | N |
| Pool: | None |
Locatin Map:
Payment Calculator:

