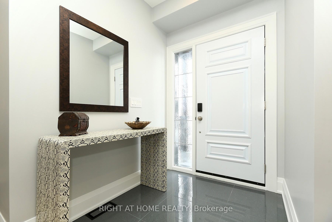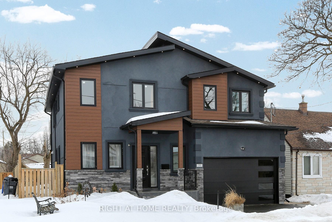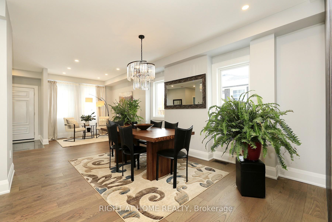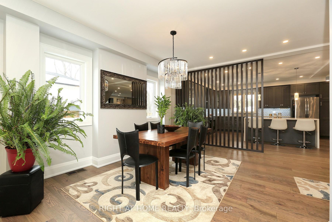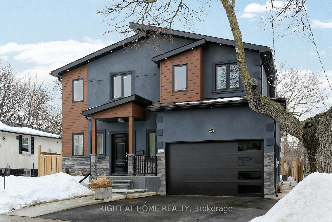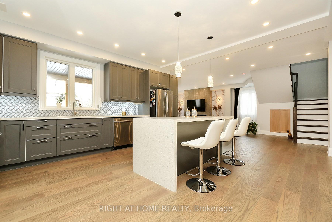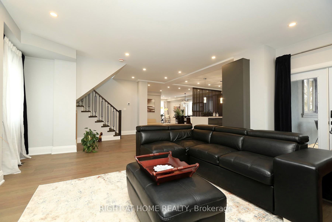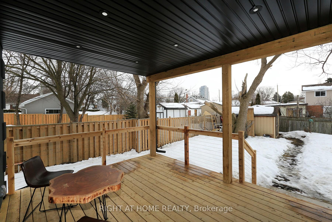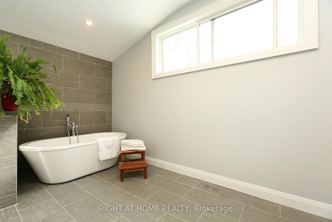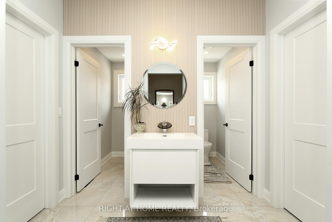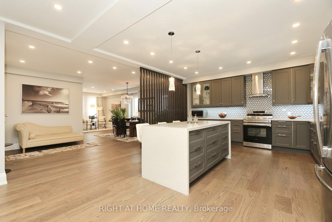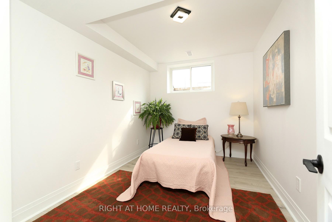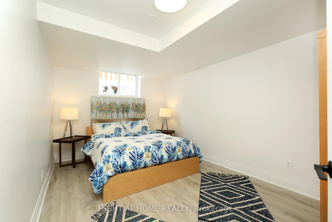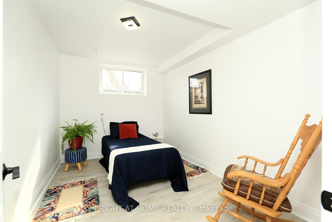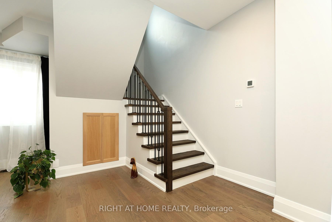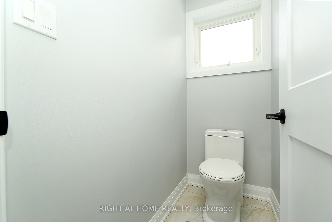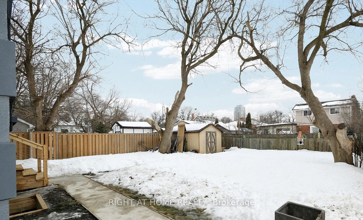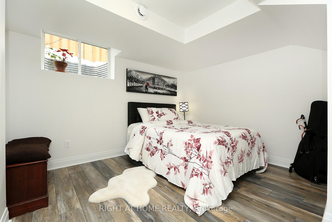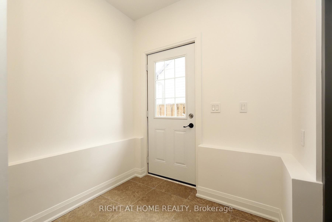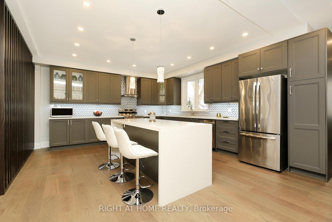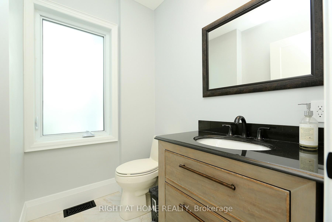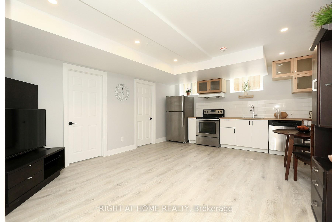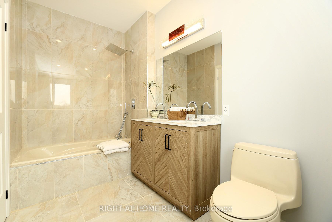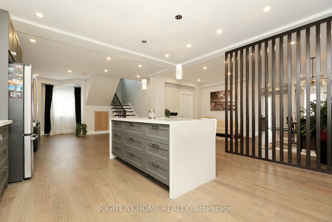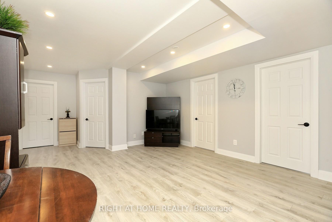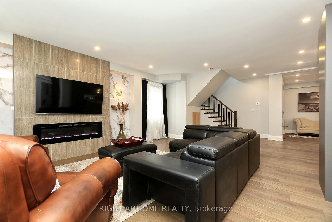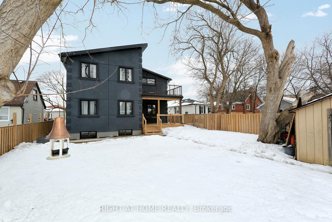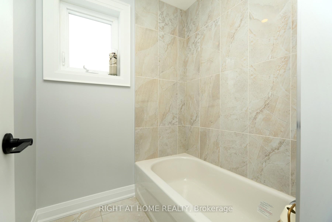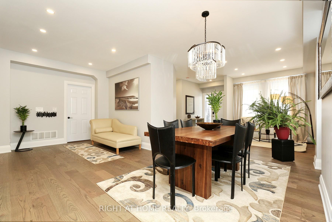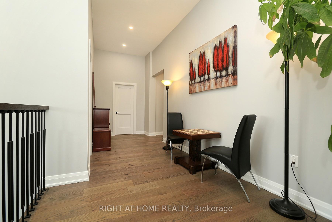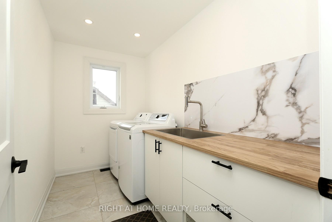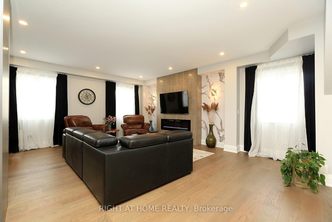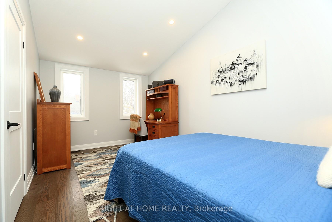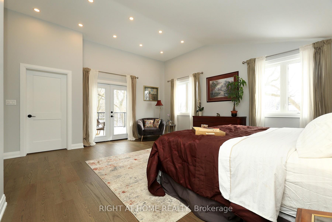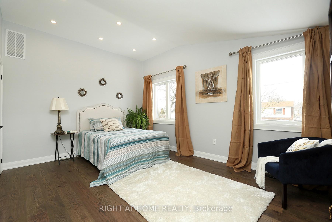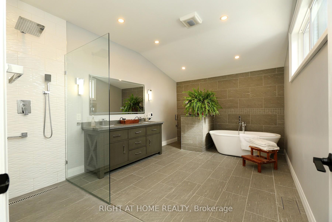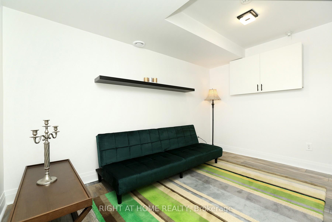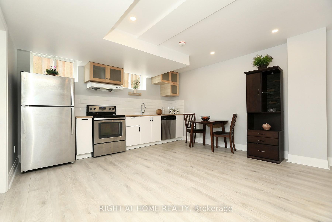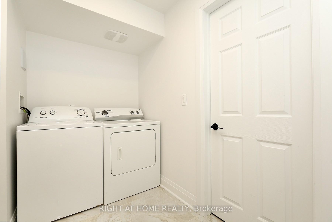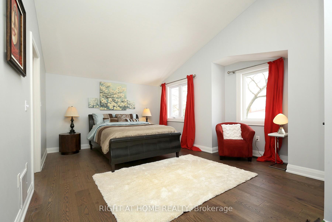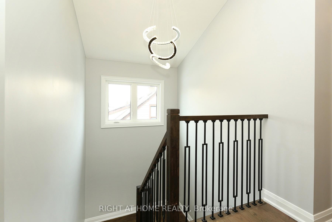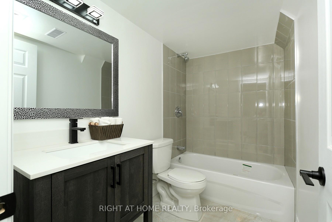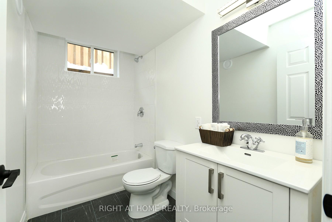$1,899,880
Available - For Sale
Listing ID: W11992456
35 Woodward Aven , Brampton, L6V 1K2, Peel
| Located in a coveted downtown community, this superb, custom-built residence is carefully designed for growing families with good taste and pragmatism. This home is a perfect blend of comfort, privacy & elegance for the discerning homeowner. Holding over 4100 sq. ft. of total living space, this home features engineered hardwood floor throughout the main and upper levels, solid oak stairs, 150+ pot lights inside and outside, energy-efficient windows, lighting and appliances, lots of storage space and functionality. This home was creatively designed with coziness and practicality in mind, boasting 2 XL suites, 2 ensuite baths, jacuzzi, other 6 well-sized bedrs, 3 full baths including a Jack-and-Jill, 1 powder room, 2 large kitchens, bsmt and upper floor laundry areas, 1 vast deck, 1 sunbathing balcony, a 12-ft ceiling 2-car garage and a widened driveway.The open concept main floor is ideal for hosting social gatherings, with a stylish receiving room, walk-in entrance closet, classy formal dining area, wow kitchen, sumptuous family room accentuated by an elegant electric fireplace set in a custom Spanish stone tile wall, and French door access to the covered deck. The remarkably spacious, modern, efficient kitchen comes with S/S appliances, white quartz countertops, under-cabinet lighting & a generous waterfall quartz island, providing ample counter space, storage & convenience. The primary suite serves as a sanctuary, featuring cathedral ceilings, a custom walk-in closet, a spa-like ensuite with heated floor, freestanding soaker tub, a big walk-in rain shower and a toilet privacy wall. Walk out and relax on a wide balcony that oversees the serene backyard oasis featuring mature trees and a three-season blooming garden. Quiet, green residential street within walking distance to bus stops, GO Station, Rose Theatre, Garden Square, City Hall, Duggan & Gage Parks, scenic ravines & trails, Centennial Mall, places of worship, schools & other amenities. Minutes to Hwy 410. |
| Price | $1,899,880 |
| Taxes: | $4128.56 |
| Assessment Year: | 2024 |
| Occupancy: | Owner |
| Address: | 35 Woodward Aven , Brampton, L6V 1K2, Peel |
| Lot Size: | 50.00 x 130.00 (Feet) |
| Directions/Cross Streets: | Queen St E / Centre St N |
| Rooms: | 9 |
| Rooms +: | 6 |
| Bedrooms: | 4 |
| Bedrooms +: | 4 |
| Kitchens: | 1 |
| Kitchens +: | 1 |
| Family Room: | T |
| Basement: | Apartment, Separate Ent |
| Level/Floor | Room | Length(ft) | Width(ft) | Descriptions | |
| Room 1 | Main | Family Ro | 23.62 | 18.3 | Electric Fireplace, W/O To Deck, Hardwood Floor |
| Room 2 | Main | Dining Ro | 24.99 | 11.48 | Combined w/Living, Hardwood Floor |
| Room 3 | Main | Living Ro | 24.99 | 11.48 | Combined w/Dining, Hardwood Floor |
| Room 4 | Main | Kitchen | 17.48 | 16.6 | Overlooks Family, Eat-in Kitchen, Hardwood Floor |
| Room 5 | Main | Breakfast | 17.48 | 16.6 | Combined w/Kitchen, Centre Island, Hardwood Floor |
| Room 6 | Second | Primary B | 18.93 | 18.3 | W/O To Balcony, Walk-In Closet(s), Cathedral Ceiling(s) |
| Room 7 | Second | Bedroom 2 | 18.4 | 11.97 | Cathedral Ceiling(s), Hardwood Floor, 4 Pc Ensuite |
| Room 8 | Second | Bedroom 3 | 15.81 | 11.41 | Window, Hardwood Floor, Closet |
| Room 9 | Second | Bedroom 4 | 15.84 | 9.45 | Window, Hardwood Floor, Closet |
| Room 10 | Second | Laundry | 10.1 | 5.74 | Custom Counter, Laundry Sink |
| Room 11 | Basement | Kitchen | 17.84 | 14.07 | Combined w/Living, Laminate |
| Room 12 | Basement | Living Ro | 17.84 | 14.07 | Combined w/Kitchen, Laminate |
| Room 13 | Basement | Bedroom | 18.96 | 12.4 | Laminate, Window |
| Room 14 | Basement | Bedroom | 14.14 | 9.74 | Laminate, Window |
| Room 15 | Basement | Bedroom | 12.43 | 8.5 | Laminate, Window |
| Washroom Type | No. of Pieces | Level |
| Washroom Type 1 | 2 | Main |
| Washroom Type 2 | 4 | Bsmt |
| Washroom Type 3 | 5 | 2nd |
| Washroom Type 4 | 4 | 2nd |
| Washroom Type 5 | 2 | Main |
| Washroom Type 6 | 4 | Basement |
| Washroom Type 7 | 5 | Second |
| Washroom Type 8 | 4 | Second |
| Washroom Type 9 | 0 |
| Total Area: | 0.00 |
| Approximatly Age: | New |
| Property Type: | Detached |
| Style: | 2-Storey |
| Exterior: | Brick Veneer, Stucco (Plaster) |
| Garage Type: | Attached |
| Drive Parking Spaces: | 3 |
| Pool: | None |
| Other Structures: | Fence - Full, |
| Approximatly Age: | New |
| Approximatly Square Footage: | 3000-3500 |
| Property Features: | Electric Car, Fenced Yard, Library, Public Transit, School |
| CAC Included: | N |
| Water Included: | N |
| Cabel TV Included: | N |
| Common Elements Included: | N |
| Heat Included: | N |
| Parking Included: | N |
| Condo Tax Included: | N |
| Building Insurance Included: | N |
| Fireplace/Stove: | Y |
| Heat Source: | Gas |
| Heat Type: | Forced Air |
| Central Air Conditioning: | Central Air |
| Central Vac: | Y |
| Laundry Level: | Syste |
| Ensuite Laundry: | F |
| Elevator Lift: | False |
| Sewers: | Sewer |
$
%
Years
This calculator is for demonstration purposes only. Always consult a professional
financial advisor before making personal financial decisions.
| Although the information displayed is believed to be accurate, no warranties or representations are made of any kind. |
| RIGHT AT HOME REALTY |
|
|
%20Edited%20For%20IPRO%20May%2029%202014.jpg?src=Custom)
Mohini Persaud
Broker Of Record
Bus:
905-796-5200
| Virtual Tour | Book Showing | Email a Friend |
Jump To:
At a Glance:
| Type: | Freehold - Detached |
| Area: | Peel |
| Municipality: | Brampton |
| Neighbourhood: | Brampton North |
| Style: | 2-Storey |
| Lot Size: | 50.00 x 130.00(Feet) |
| Approximate Age: | New |
| Tax: | $4,128.56 |
| Beds: | 4+4 |
| Baths: | 6 |
| Fireplace: | Y |
| Pool: | None |
Locatin Map:
Payment Calculator:


