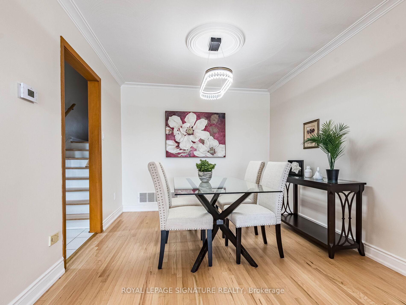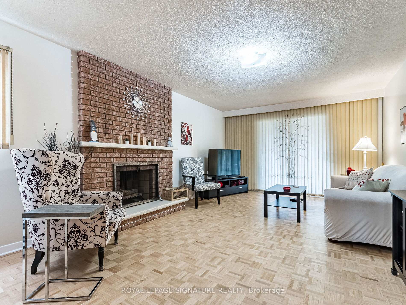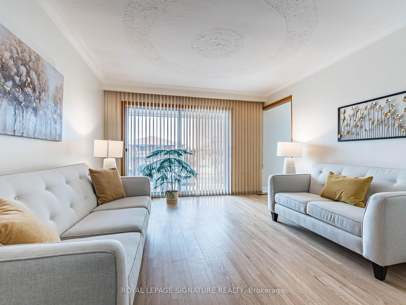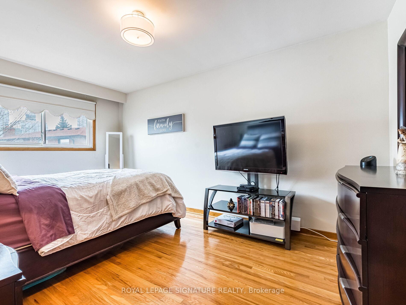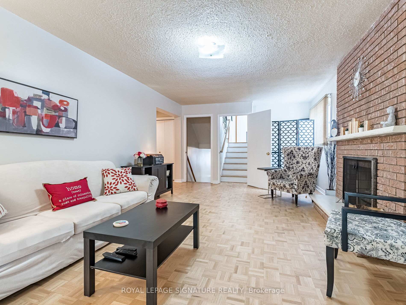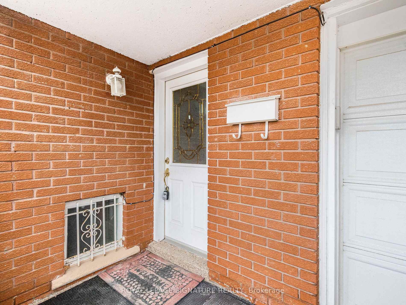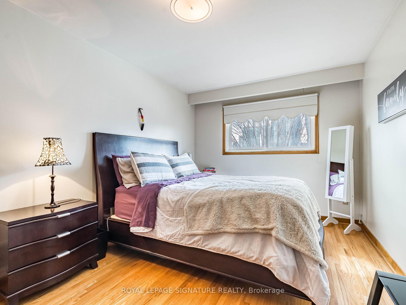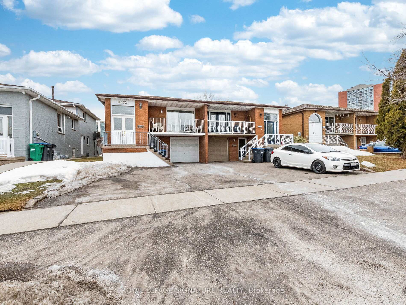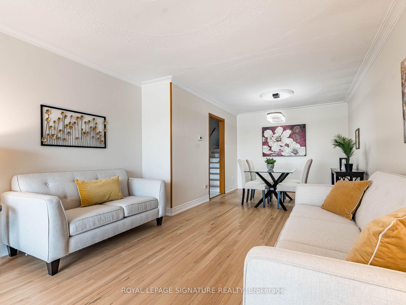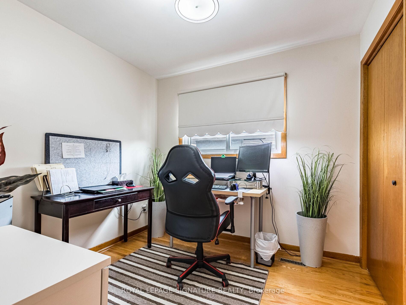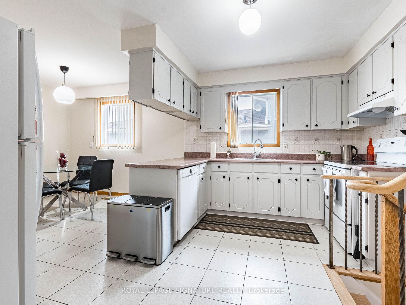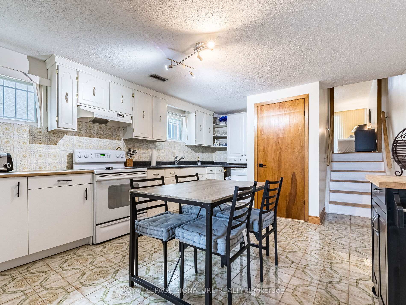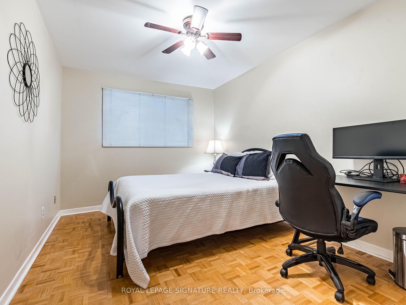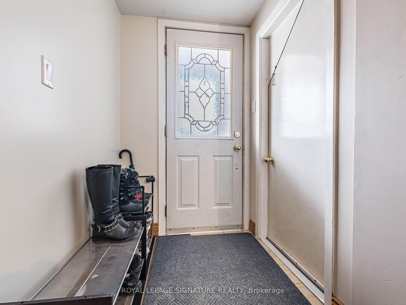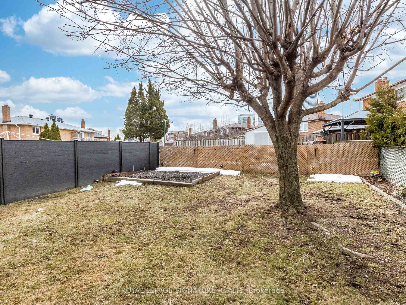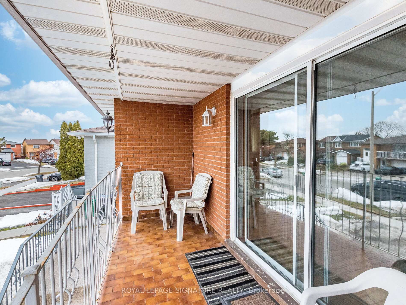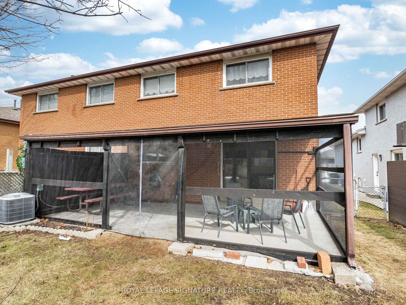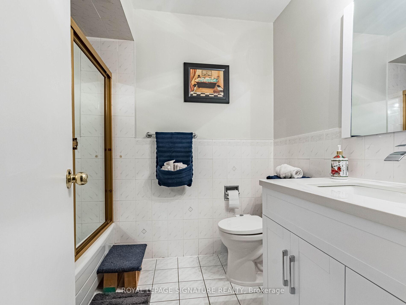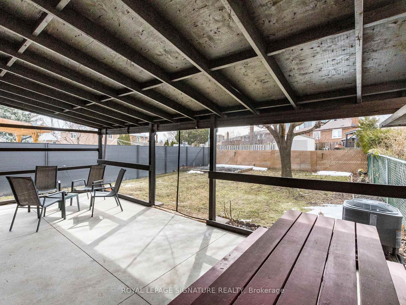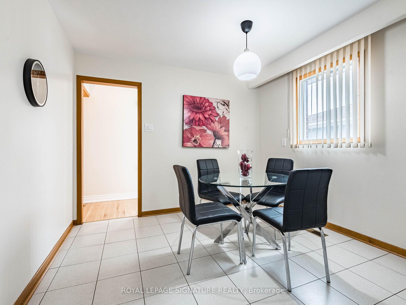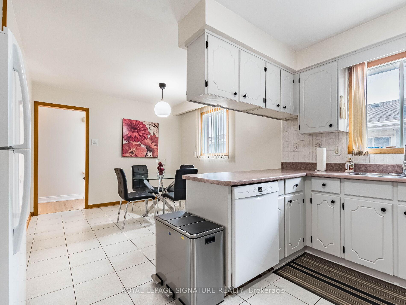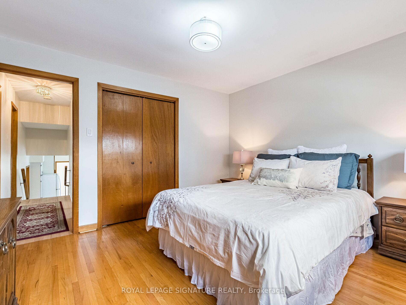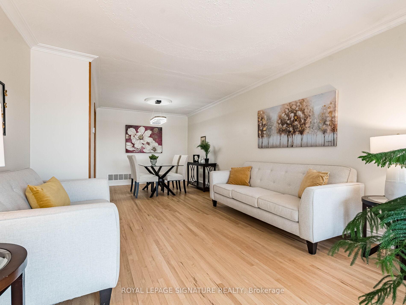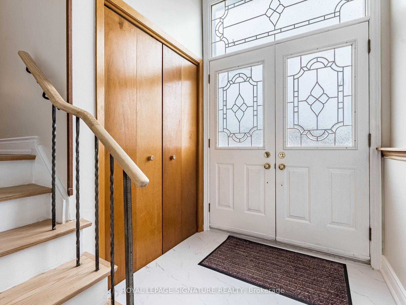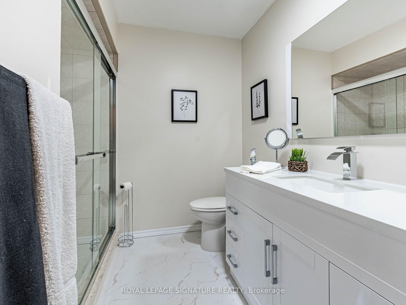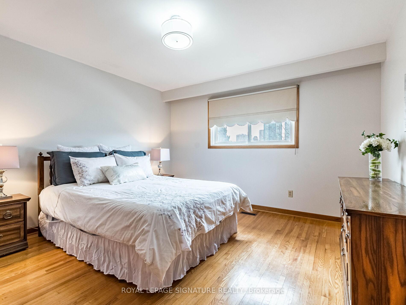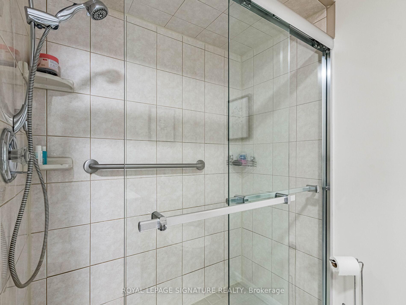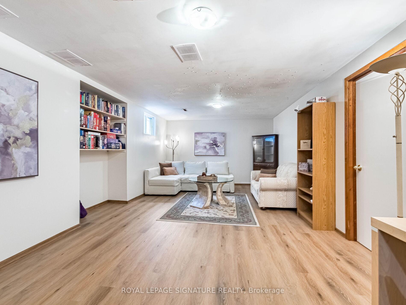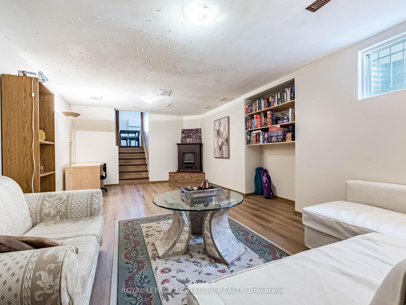$1,198,800
Available - For Sale
Listing ID: W12017562
4172 Dursley Cres , Mississauga, L4Z 1J7, Peel
| Exceptional value for a rarely offered, 5 level backsplit semi-detached home close to Square One. This extra spacious home, with lots of parking, perfect for an extended family or potential income, has been lovingly cared for and updated by original owners. Simple conversion to two separate units and opportunity for additional bedrooms and baths. Freshly painted in neutral colours, refinished hardwood floors, updated bathrooms, newer furnace, A/C and tankless HW/tank (2021). This home is move-in ready. Short walk to bus service to transit hub with access to Go Service. Covered patio for outdoor entertaining, and fenced yard. Walking distance to plaza with grocery store, school and park around the corner. Sellers will provide a warranty for buyers to cover appliances and systems for 6 months of worry-free ownership. |
| Price | $1,198,800 |
| Taxes: | $5859.75 |
| Assessment Year: | 2024 |
| Occupancy: | Owner |
| Address: | 4172 Dursley Cres , Mississauga, L4Z 1J7, Peel |
| Lot Size: | 30.10 x 125.41 (Feet) |
| Acreage: | < .50 |
| Directions/Cross Streets: | Rathburn/Central Parkway |
| Rooms: | 10 |
| Rooms +: | 2 |
| Bedrooms: | 4 |
| Bedrooms +: | 0 |
| Kitchens: | 2 |
| Family Room: | T |
| Basement: | Finished, Separate Ent |
| Level/Floor | Room | Length(ft) | Width(ft) | Descriptions | |
| Room 1 | Main | Living Ro | 12.66 | 11.84 | Hardwood Floor, Combined w/Dining, Plaster Ceiling |
| Room 2 | Main | Dining Ro | 11.51 | 9.48 | Hardwood Floor, Combined w/Living, W/O To Balcony |
| Room 3 | Main | Kitchen | 10.07 | 12.5 | Ceramic Floor, Combined w/Br, Ceramic Backsplash |
| Room 4 | Main | Breakfast | 10.17 | 10.33 | Ceramic Floor, Combined w/Kitchen |
| Room 5 | Upper | Primary B | 12.76 | 12.6 | Hardwood Floor, Double Closet |
| Room 6 | Upper | Bedroom 2 | 15.58 | 10.43 | Hardwood Floor, Closet |
| Room 7 | Upper | Bedroom 3 | 8.79 | 8.99 | Hardwood Floor, Closet |
| Room 8 | In Between | Bedroom 4 | 15.58 | 9.58 | Hardwood Floor, Double Closet |
| Room 9 | In Between | Family Ro | 18.76 | 12.5 | Hardwood Floor, W/W Fireplace, W/O To Patio |
| Room 10 | Lower | Kitchen | 18.07 | 12.5 | Ceramic Floor |
| Room 11 | Basement | Recreatio | 23.09 | 11.91 | Laminate |
| Room 12 | Basement | Utility R | 14.01 | 10.36 |
| Washroom Type | No. of Pieces | Level |
| Washroom Type 1 | 4 | Upper |
| Washroom Type 2 | 4 | Lower |
| Washroom Type 3 | 4 | Upper |
| Washroom Type 4 | 4 | Lower |
| Washroom Type 5 | 0 | |
| Washroom Type 6 | 0 | |
| Washroom Type 7 | 0 | |
| Washroom Type 8 | 4 | Upper |
| Washroom Type 9 | 4 | Lower |
| Washroom Type 10 | 0 | |
| Washroom Type 11 | 0 | |
| Washroom Type 12 | 0 |
| Total Area: | 0.00 |
| Property Type: | Semi-Detached |
| Style: | Backsplit 5 |
| Exterior: | Brick |
| Garage Type: | Built-In |
| (Parking/)Drive: | Mutual |
| Drive Parking Spaces: | 5 |
| Park #1 | |
| Parking Type: | Mutual |
| Park #2 | |
| Parking Type: | Mutual |
| Pool: | None |
| Approximatly Square Footage: | 2000-2500 |
| Property Features: | Fenced Yard, Public Transit, School |
| CAC Included: | N |
| Water Included: | N |
| Cabel TV Included: | N |
| Common Elements Included: | N |
| Heat Included: | N |
| Parking Included: | N |
| Condo Tax Included: | N |
| Building Insurance Included: | N |
| Fireplace/Stove: | Y |
| Heat Source: | Gas |
| Heat Type: | Forced Air |
| Central Air Conditioning: | Central Air |
| Central Vac: | Y |
| Laundry Level: | Syste |
| Ensuite Laundry: | F |
| Sewers: | Sewer |
$
%
Years
This calculator is for demonstration purposes only. Always consult a professional
financial advisor before making personal financial decisions.
| Although the information displayed is believed to be accurate, no warranties or representations are made of any kind. |
| ROYAL LEPAGE SIGNATURE REALTY |
|
|
%20Edited%20For%20IPRO%20May%2029%202014.jpg?src=Custom)
Mohini Persaud
Broker Of Record
Bus:
905-796-5200
| Virtual Tour | Book Showing | Email a Friend |
Jump To:
At a Glance:
| Type: | Freehold - Semi-Detached |
| Area: | Peel |
| Municipality: | Mississauga |
| Neighbourhood: | Rathwood |
| Style: | Backsplit 5 |
| Lot Size: | 30.10 x 125.41(Feet) |
| Tax: | $5,859.75 |
| Beds: | 4 |
| Baths: | 2 |
| Fireplace: | Y |
| Pool: | None |
Locatin Map:
Payment Calculator:

