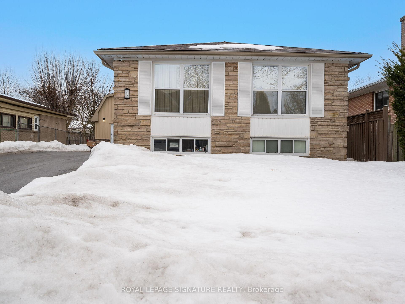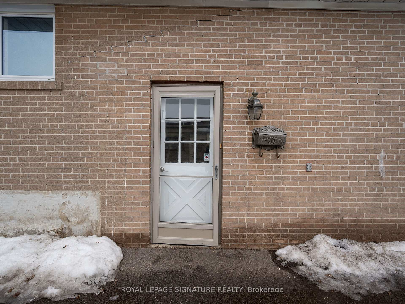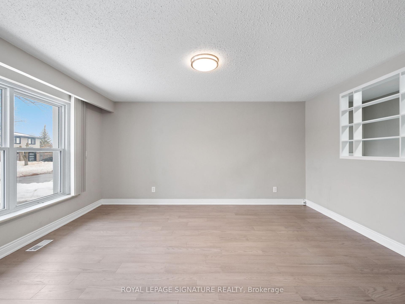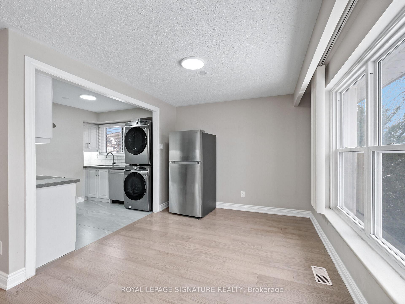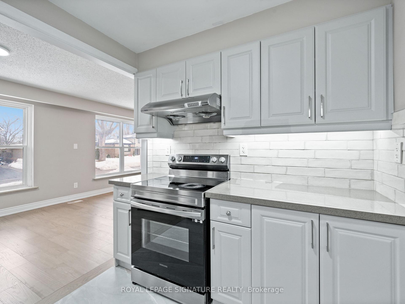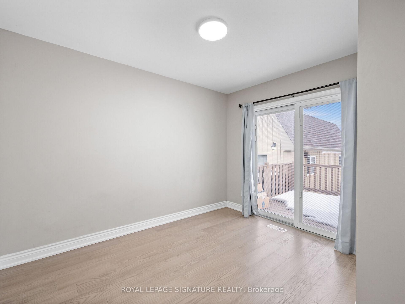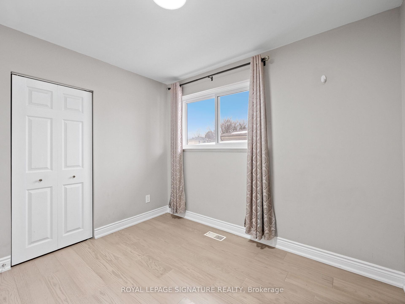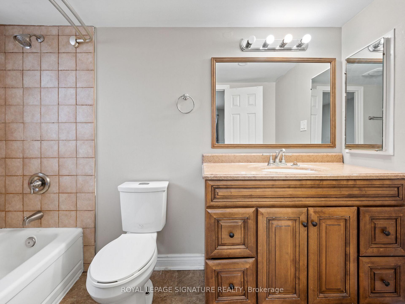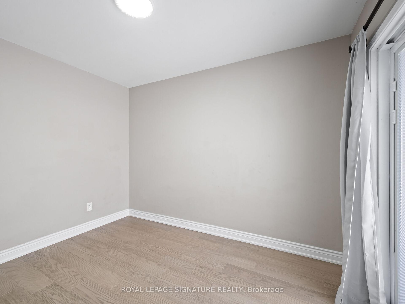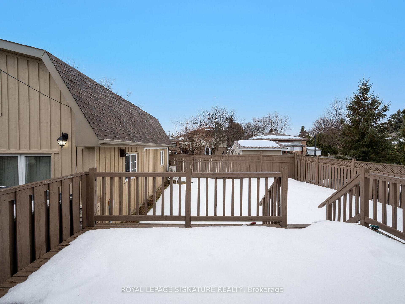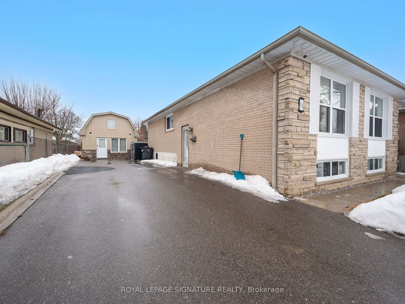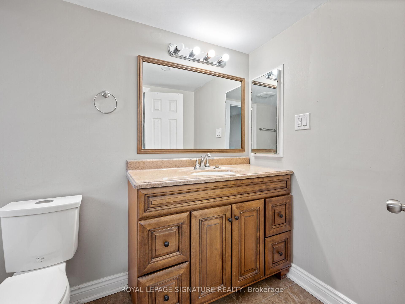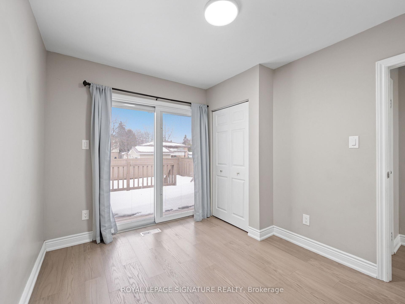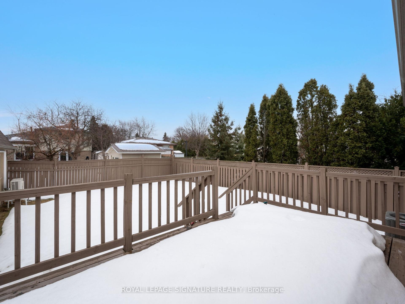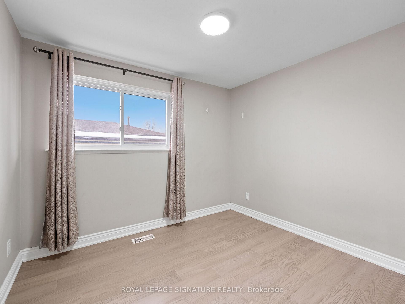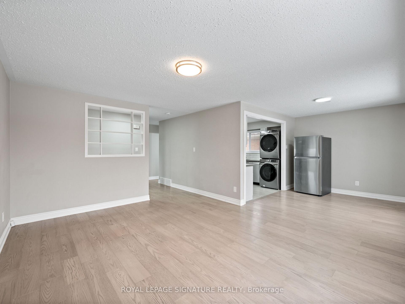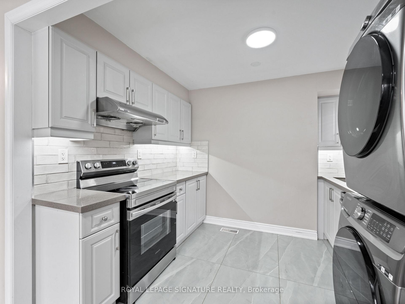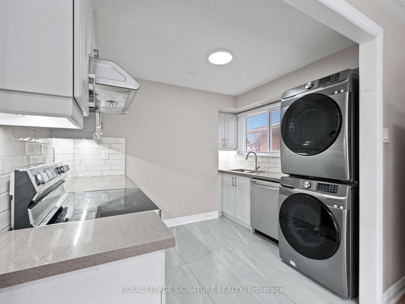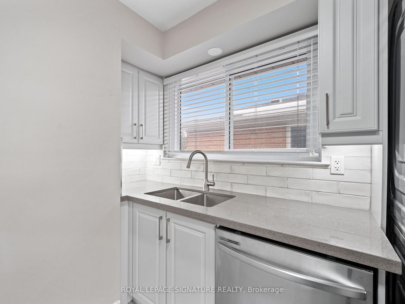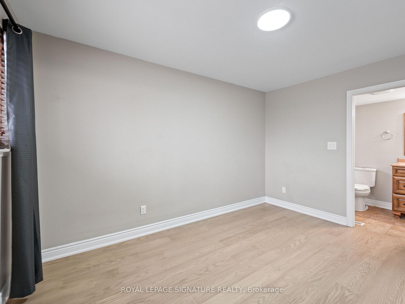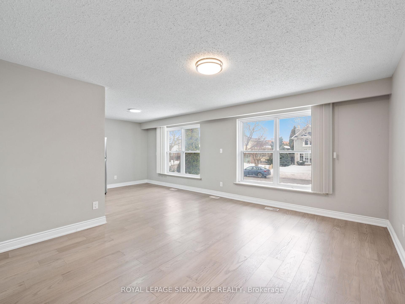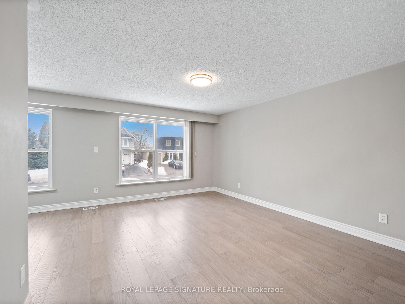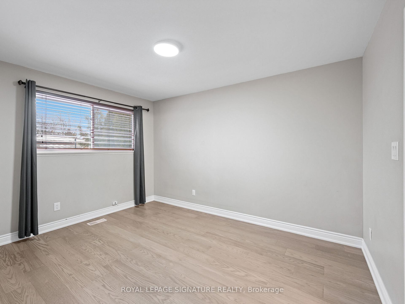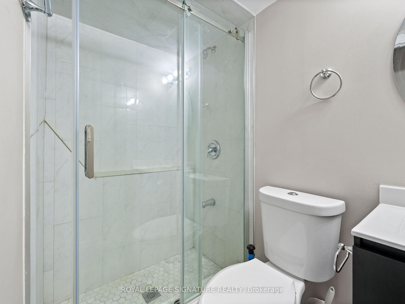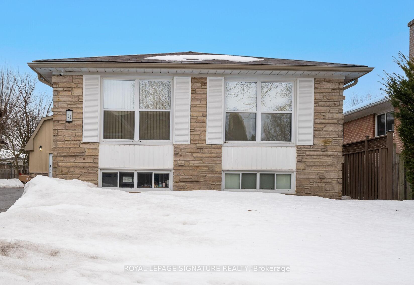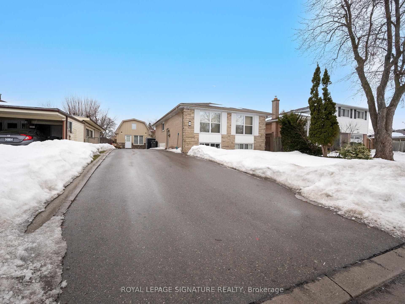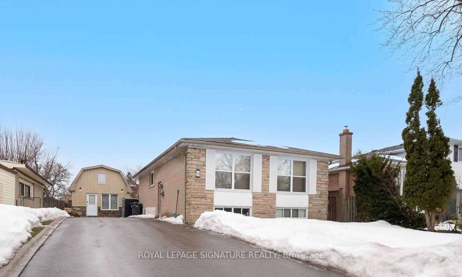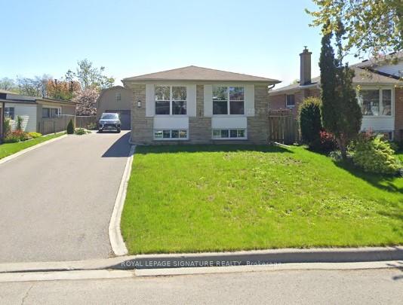$2,700
Available - For Rent
Listing ID: W12003317
11 Ferndale Cres , Brampton, L6W 1G1, Peel
| Peel Village Main Floor Unit with Modern finishes! 3 Good sized Bedrooms, 2 Baths - Primary Bedroom with 4 Pc Ensuite bath. New Kitchen with Stainless Steel Appliances & Quartz Countertop, Built-in Laundry. Open Concept Layout with a Large L-Shaped Living & Dining Room &Oversized Windows. New Luxury Vinyl flooring throughout, New Modern 3 pc bath, Walk-out to Private Deck & Shared Community Kitchen Garden, 2 Assigned Parking spaces for Tenant's use.Walking Distance to Elementary & Middle Schools, Shoppers World Transit Hub, Shopping! Minutes to Brampton GO & Downtown District, Gage Park, Sheridan College, HWYS 410 & 407. |
| Price | $2,700 |
| Taxes: | $0.00 |
| Occupancy: | Vacant |
| Address: | 11 Ferndale Cres , Brampton, L6W 1G1, Peel |
| Directions/Cross Streets: | Bartley Bull & Ferndale Cres |
| Rooms: | 6 |
| Bedrooms: | 3 |
| Bedrooms +: | 0 |
| Kitchens: | 1 |
| Kitchens +: | 0 |
| Family Room: | F |
| Basement: | None, Separate Ent |
| Furnished: | Unfu |
| Level/Floor | Room | Length(ft) | Width(ft) | Descriptions | |
| Room 1 | Main | Living Ro | 14.63 | 10.89 | Open Concept, Picture Window, Vinyl Floor |
| Room 2 | Main | Dining Ro | 11.78 | 9.09 | Formal Rm, Picture Window, Vinyl Floor |
| Room 3 | Main | Kitchen | 10.82 | 9.71 | Stainless Steel Appl, Quartz Counter, Combined w/Laundry |
| Room 4 | Main | Primary B | 12.56 | 9.74 | 4 Pc Ensuite, Vinyl Floor, Window |
| Room 5 | Main | Bedroom 2 | 10.46 | 8.3 | Vinyl Floor, W/O To Deck, Closet |
| Room 6 | Main | Bedroom 3 | 9.61 | 8.3 | Vinyl Floor, Window, Closet |
| Room 7 | Main | Bathroom | 3 Pc Bath | ||
| Room 8 | Main | Bathroom | 4 Pc Ensuite |
| Washroom Type | No. of Pieces | Level |
| Washroom Type 1 | 3 | Main |
| Washroom Type 2 | 4 | Main |
| Washroom Type 3 | 3 | Main |
| Washroom Type 4 | 4 | Main |
| Washroom Type 5 | 0 | |
| Washroom Type 6 | 0 | |
| Washroom Type 7 | 0 |
| Total Area: | 0.00 |
| Property Type: | Detached |
| Style: | Bungalow |
| Exterior: | Brick |
| Garage Type: | None |
| (Parking/)Drive: | Private |
| Drive Parking Spaces: | 2 |
| Park #1 | |
| Parking Type: | Private |
| Park #2 | |
| Parking Type: | Private |
| Pool: | None |
| Laundry Access: | In Kitchen |
| Property Features: | Fenced Yard, Public Transit, Rec Centre, School |
| CAC Included: | N |
| Water Included: | N |
| Cabel TV Included: | N |
| Common Elements Included: | N |
| Heat Included: | N |
| Parking Included: | Y |
| Condo Tax Included: | N |
| Building Insurance Included: | N |
| Fireplace/Stove: | N |
| Heat Source: | Gas |
| Heat Type: | Forced Air |
| Central Air Conditioning: | Central Air |
| Central Vac: | N |
| Laundry Level: | Syste |
| Ensuite Laundry: | F |
| Sewers: | Sewer |
| Although the information displayed is believed to be accurate, no warranties or representations are made of any kind. |
| ROYAL LEPAGE SIGNATURE REALTY |
|
|
%20Edited%20For%20IPRO%20May%2029%202014.jpg?src=Custom)
Mohini Persaud
Broker Of Record
Bus:
905-796-5200
| Book Showing | Email a Friend |
Jump To:
At a Glance:
| Type: | Freehold - Detached |
| Area: | Peel |
| Municipality: | Brampton |
| Neighbourhood: | Brampton East |
| Style: | Bungalow |
| Beds: | 3 |
| Baths: | 2 |
| Fireplace: | N |
| Pool: | None |
Locatin Map:

