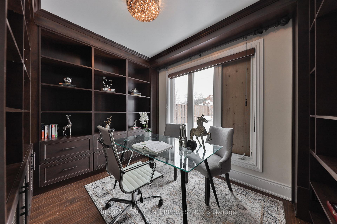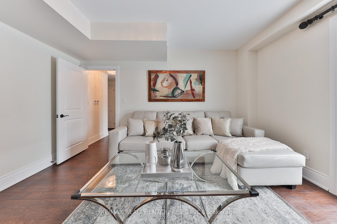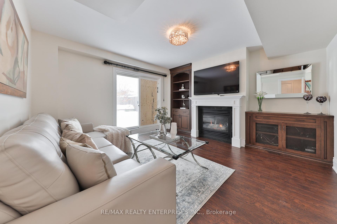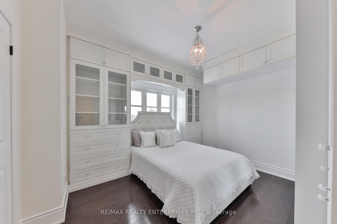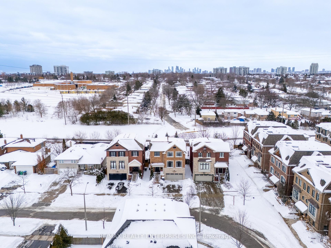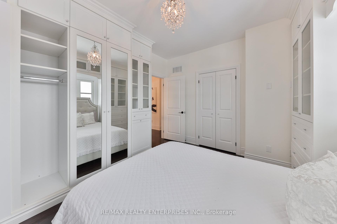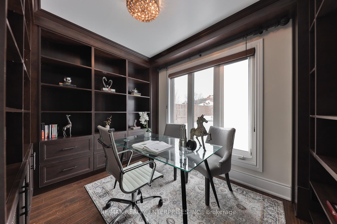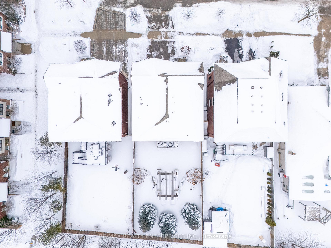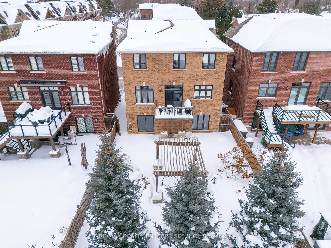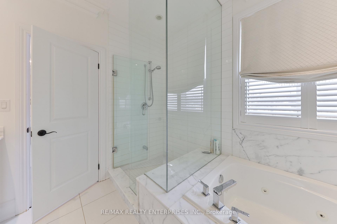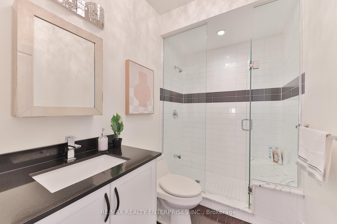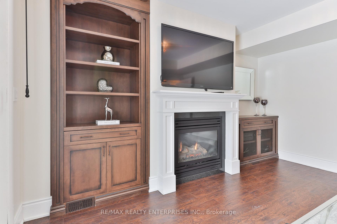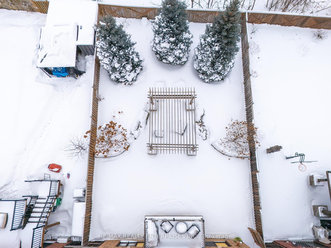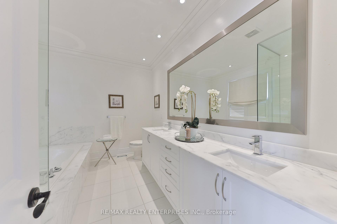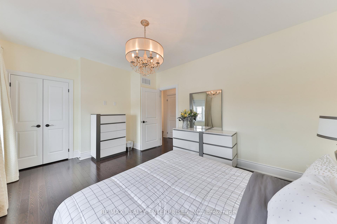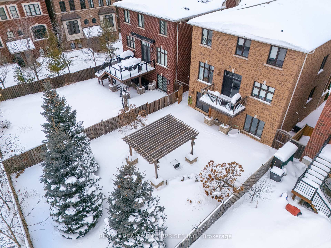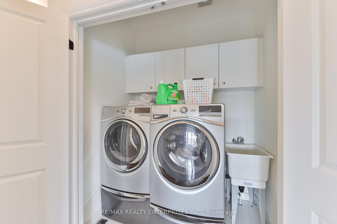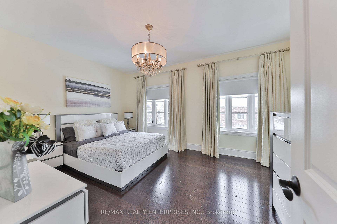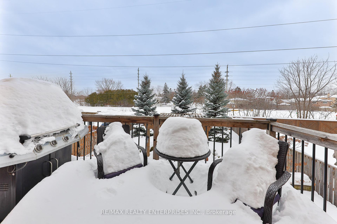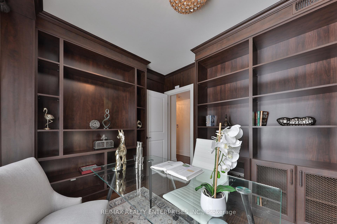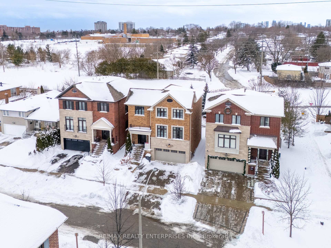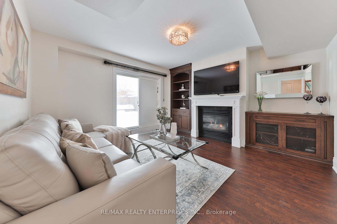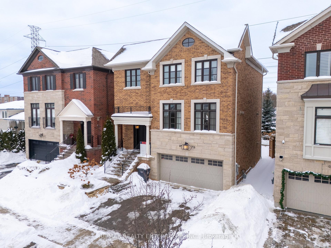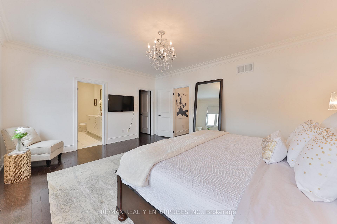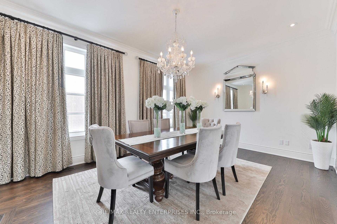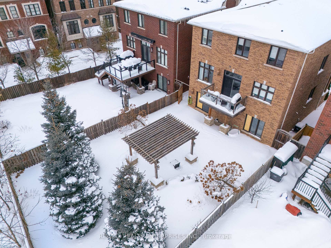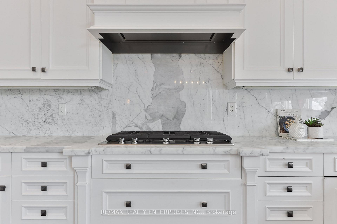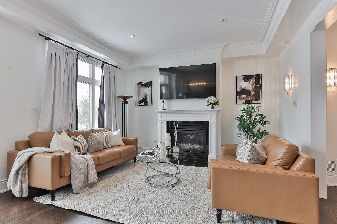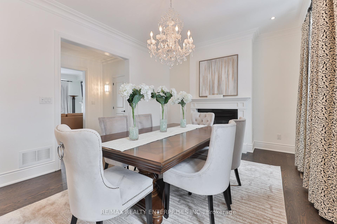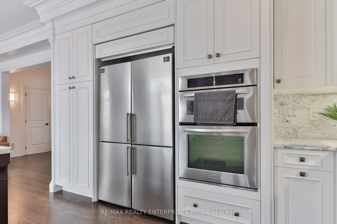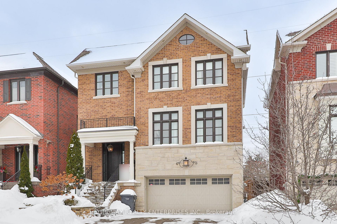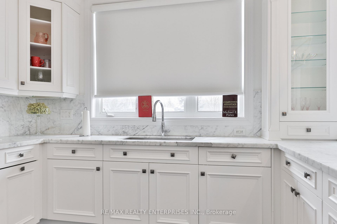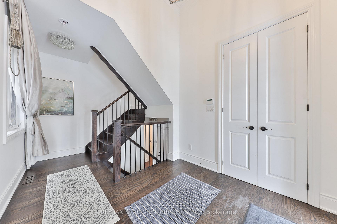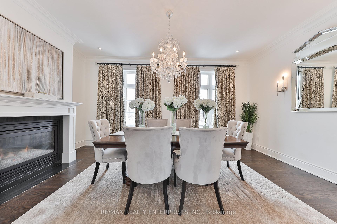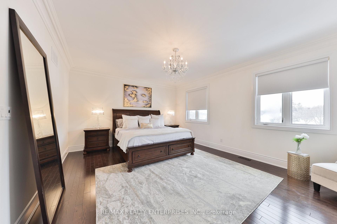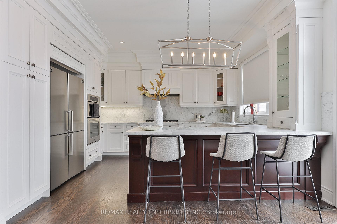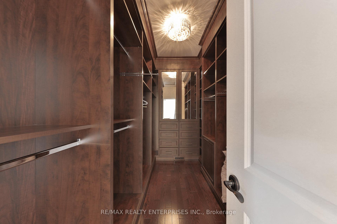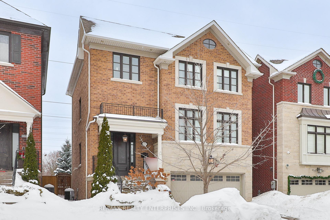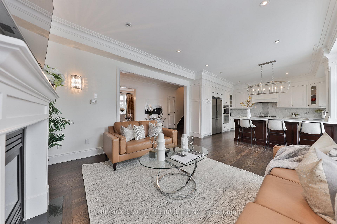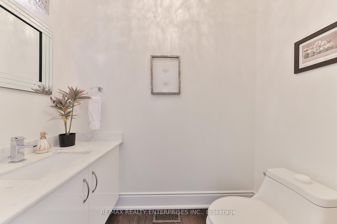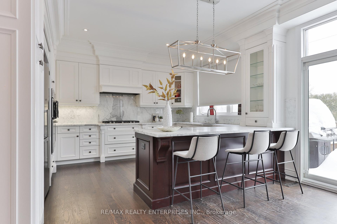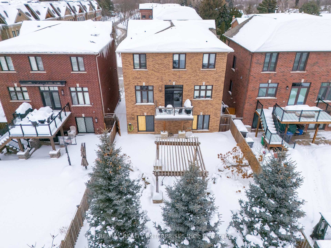$1,849,850
Available - For Sale
Listing ID: W11980971
3630 Silverplains Dr , Mississauga, L4X 2P4, Ontario
| Welcome To 3630 Silverplains Drive, A Beautifully Designed 2-Storey Family Home In The Highly Sought-After Applewood Neighbourhood, Just Steps From The Etobicoke Border. Offering 3,094 Sq. Ft. Of Total Living Space, This Home Features 3 Spacious Bedrooms, 4 Bathrooms, And An Abundance Of Natural Light Throughout. Situated On A 40x77 Ft. Fully Fenced Lot, The Home Is Surrounded By Mature Trees, Creating A Serene And Private Retreat. A Meticulously Landscaped Front Yard With A Stone-Interlocked Walkway, Hanging Pendant Lighting, And Exterior Sconce Lighting Sets The Stage For A Warm Welcome. The Two-Car Garage And Private Driveway With Two Additional Parking Spaces Provide Ample Convenience. Inside, Engineered Oak Hardwood Flooring, Custom Cabinetry, And Designer Lighting Add Sophistication. The Main Floor Boasts An Open-Concept Family Room With A Gas Fireplace, A Stunning Dining Area, And A Fully Customized Eat-In Chefs Kitchen. The Upper Level Offers A Spacious Primary Retreat With A 5-Piece Spa-Like Ensuite And A Custom Walk-In Closet, Along With Two Additional Bright, Well-Appointed Bedrooms And A Renovated 3-Piece Bathroom. The Above-Grade Lower Level Features A Custom-Built Home Office, A Secondary Family Room With A Walkout To The Backyard, And A 3-Piece Bathroom, Making It A Perfect Space For Work, Relaxation, Or Hosting Guests. Backing Onto A Lush Green Space, The Backyard Offers A Stone Interlocked Patio, A Custom-Built Wooden Pergola, And An Expansive Raised Deck With A Gas Hookup, Perfect For Al Fresco Dining. Conveniently Located Near Top-Rated Schools, Parks, Golf Courses, Hospitals, And Major Highways, This Home Offers A Seamless Blend Of Comfort, Elegance, And Accessibility. |
| Price | $1,849,850 |
| Taxes: | $8056.00 |
| Address: | 3630 Silverplains Dr , Mississauga, L4X 2P4, Ontario |
| Lot Size: | 40.02 x 117.51 (Feet) |
| Directions/Cross Streets: | Burnhamthorpe Rd E and Ponytrail Dr |
| Rooms: | 9 |
| Bedrooms: | 3 |
| Bedrooms +: | |
| Kitchens: | 1 |
| Family Room: | N |
| Basement: | Finished |
| Level/Floor | Room | Length(ft) | Width(ft) | Descriptions | |
| Room 1 | Main | Kitchen | 14.14 | 13.51 | Marble Counter, Stainless Steel Appl, Pot Lights |
| Room 2 | Main | Dining | 12.2 | 17.91 | Gas Fireplace, Crown Moulding, Pot Lights |
| Room 3 | Main | Living | 14.14 | 16.76 | Gas Fireplace, Crown Moulding, Pot Lights |
| Room 4 | Upper | Prim Bdrm | 14.3 | 18.01 | 5 Pc Ensuite, W/I Closet, Crown Moulding |
| Room 5 | Upper | 2nd Br | 11.58 | 15.84 | Double Closet, Window, Hardwood Floor |
| Room 6 | Upper | 3rd Br | 11.32 | 12.6 | Double Closet, Window, Hardwood Floor |
| Washroom Type | No. of Pieces | Level |
| Washroom Type 1 | 2 | Main |
| Washroom Type 2 | 5 | Upper |
| Washroom Type 3 | 3 | Upper |
| Washroom Type 4 | 3 | Lower |
| Property Type: | Detached |
| Style: | 2-Storey |
| Exterior: | Brick Front, Stone |
| Garage Type: | Built-In |
| (Parking/)Drive: | Pvt Double |
| Drive Parking Spaces: | 2 |
| Pool: | None |
| Fireplace/Stove: | Y |
| Heat Source: | Gas |
| Heat Type: | Forced Air |
| Central Air Conditioning: | Central Air |
| Central Vac: | N |
| Sewers: | Sewers |
| Water: | Municipal |
$
%
Years
This calculator is for demonstration purposes only. Always consult a professional
financial advisor before making personal financial decisions.
| Although the information displayed is believed to be accurate, no warranties or representations are made of any kind. |
| RE/MAX REALTY ENTERPRISES INC. |
|
|
%20Edited%20For%20IPRO%20May%2029%202014.jpg?src=Custom)
Mohini Persaud
Broker Of Record
Bus:
905-796-5200
| Virtual Tour | Book Showing | Email a Friend |
Jump To:
At a Glance:
| Type: | Freehold - Detached |
| Area: | Peel |
| Municipality: | Mississauga |
| Neighbourhood: | Applewood |
| Style: | 2-Storey |
| Lot Size: | 40.02 x 117.51(Feet) |
| Tax: | $8,056 |
| Beds: | 3 |
| Baths: | 4 |
| Fireplace: | Y |
| Pool: | None |
Locatin Map:
Payment Calculator:

