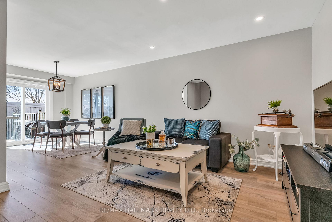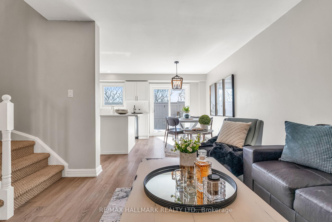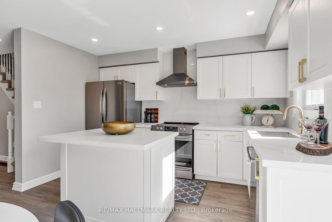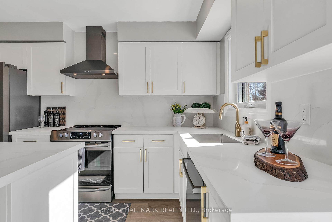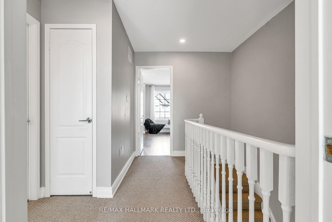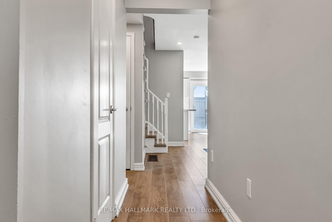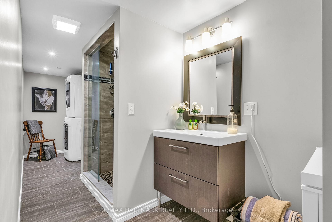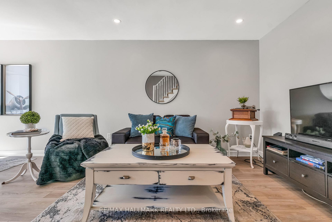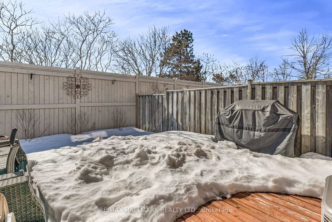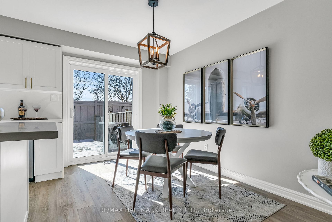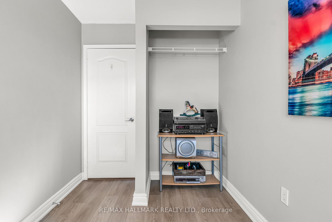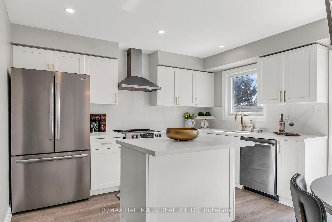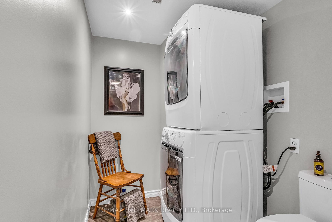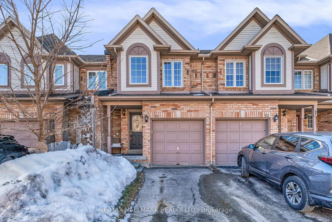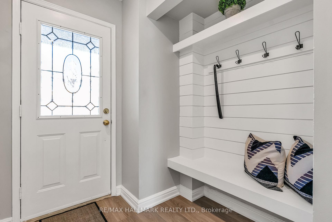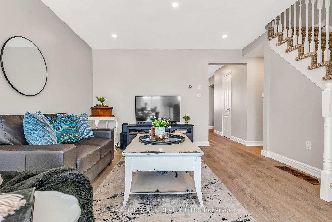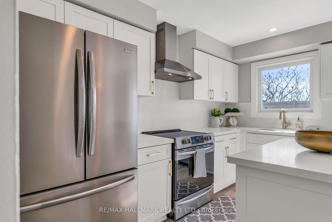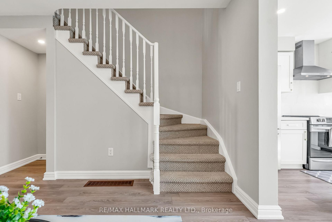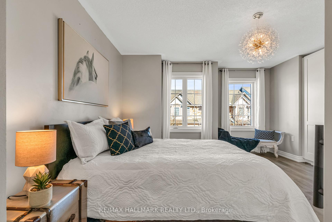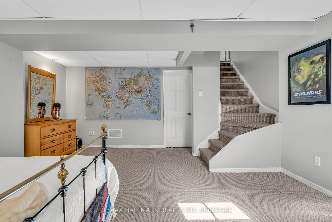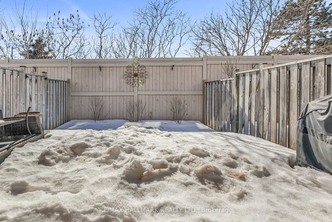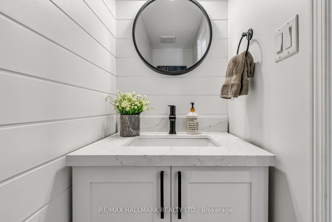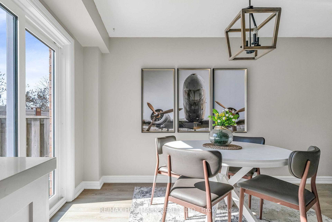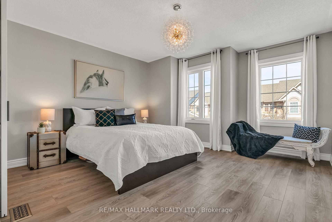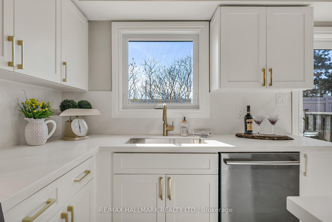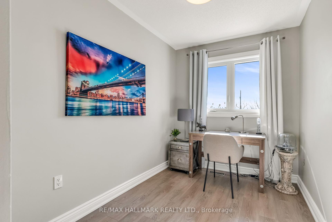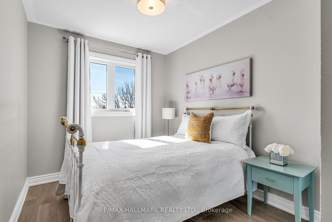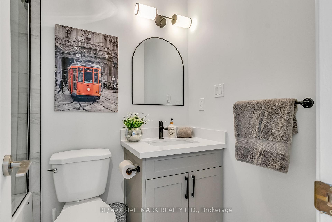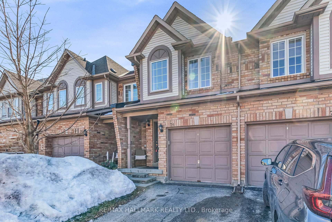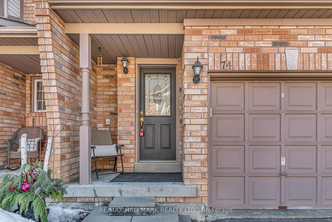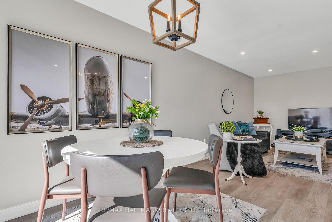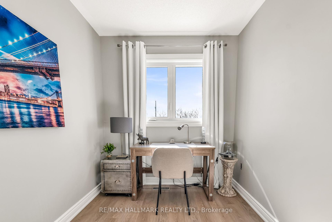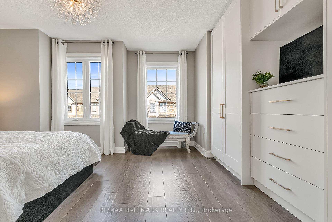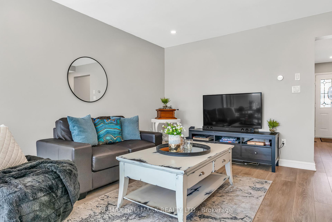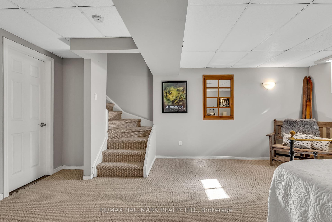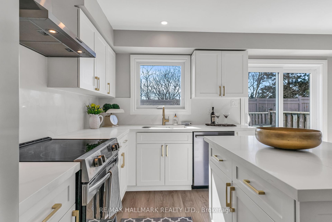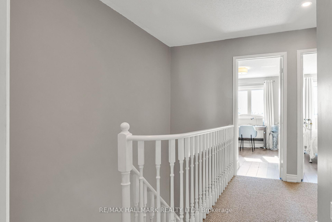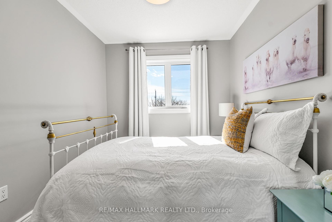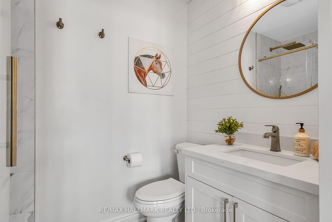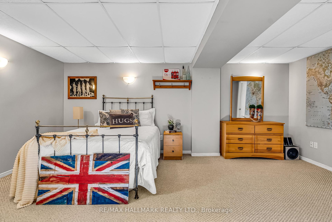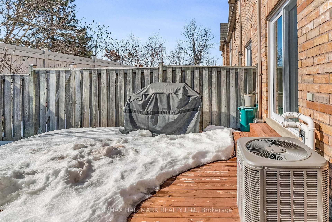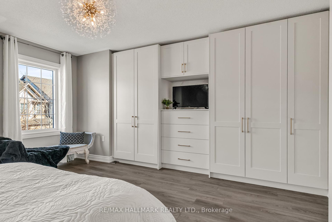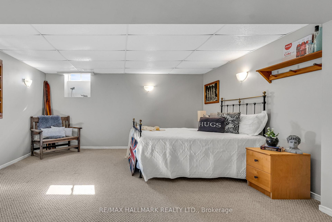$888,800
Available - For Sale
Listing ID: W12011000
74 Alderbrook Pl , Caledon, L7E 1Y6, Ontario
| ***MARCH BREAK SPECIAL!***Wow*Absolutely Stunning Newly Renovated Townhouse In The Beautiful Family-Friendly North Hill Neighbourhood Of Bolton*Great Curb Appeal With A Covered Front Porch On A Quiet Cul De Sac*Fantastic Open Concept Design Perfect For Entertaining Family & Friends*Gorgeous Gourmet Chef Inspired Kitchen With Custom Quartz Counters & Backsplash, Stainless Steel Appliances, Oversized Sink, Modern Gold Hardware, Centre Island & Breakfast Bar*Totally Upgraded!*New Hardwood Floors, New Baseboards, Smooth Ceilings, Pot Lights, New Bathrooms*Step Right In To Your Amazing Master Retreat With A Custom Built-In Closet & A Rustic-Chic Barn Door Inviting You Into Your 3-Piece Ensuite*3 Large Bedrooms On The 2nd Floor*Professionally Finished Basement With Large Recreation Room, Laundry Room & 3-Piece Bathroom*Private Fenced Backyard With Large Deck Perfect For Summer BBQ's & Kids To Play*Steps To Caledon Recreation Centre, St. Michael High School, St. John Paul II Elementary School, Bolton Skate Park, North Hill Park Baseball Diamonds, Bolton Fairgrounds & Downtown Bolton With Many Quaint Restaurants & Shops!* Put This Beauty On Your Must-See List Today!* |
| Price | $888,800 |
| Taxes: | $3229.00 |
| Address: | 74 Alderbrook Pl , Caledon, L7E 1Y6, Ontario |
| Directions/Cross Streets: | Hwy 50/Columbia Way |
| Rooms: | 1 |
| Rooms +: | 1 |
| Bedrooms: | 3 |
| Bedrooms +: | |
| Kitchens: | 1 |
| Family Room: | N |
| Basement: | Finished |
| Level/Floor | Room | Length(ft) | Width(ft) | Descriptions | |
| Room 1 | Main | Living | 11.41 | 12.37 | Hardwood Floor, Open Concept, Pot Lights |
| Room 2 | Main | Dining | 11.41 | 12.37 | Hardwood Floor, Open Concept, W/O To Patio |
| Room 3 | Main | Kitchen | 15.65 | 12.27 | Quartz Counter, Custom Backsplash, Stainless Steel Appl |
| Room 4 | Main | Breakfast | 15.65 | 12.27 | Centre Island, Breakfast Bar, Pot Lights |
| Room 5 | 2nd | Prim Bdrm | 15.71 | 15.65 | Hardwood Floor, B/I Closet, 3 Pc Ensuite |
| Room 6 | 2nd | 2nd Br | 9.22 | 10.17 | Hardwood Floor, Large Closet, Large Window |
| Room 7 | 2nd | 3rd Br | 7.08 | 10.3 | Hardwood Floor, Large Closet, Large Window |
| Room 8 | Bsmt | Rec | 14.69 | 17.61 | Broadloom, Open Concept, 3 Pc Bath |
| Washroom Type | No. of Pieces | Level |
| Washroom Type 1 | 2 | Main |
| Washroom Type 2 | 4 | 2nd |
| Washroom Type 3 | 3 | 2nd |
| Washroom Type 4 | 3 | Bsmt |
| Property Type: | Att/Row/Twnhouse |
| Style: | 2-Storey |
| Exterior: | Brick |
| Garage Type: | Attached |
| (Parking/)Drive: | Private |
| Drive Parking Spaces: | 1 |
| Pool: | None |
| Property Features: | Fenced Yard, Park, Place Of Worship, Public Transit, Rec Centre, School |
| Fireplace/Stove: | N |
| Heat Source: | Gas |
| Heat Type: | Forced Air |
| Central Air Conditioning: | Central Air |
| Central Vac: | N |
| Laundry Level: | Lower |
| Sewers: | Sewers |
| Water: | Municipal |
$
%
Years
This calculator is for demonstration purposes only. Always consult a professional
financial advisor before making personal financial decisions.
| Although the information displayed is believed to be accurate, no warranties or representations are made of any kind. |
| RE/MAX HALLMARK REALTY LTD. |
|
|
%20Edited%20For%20IPRO%20May%2029%202014.jpg?src=Custom)
Mohini Persaud
Broker Of Record
Bus:
905-796-5200
| Virtual Tour | Book Showing | Email a Friend |
Jump To:
At a Glance:
| Type: | Freehold - Att/Row/Twnhouse |
| Area: | Peel |
| Municipality: | Caledon |
| Neighbourhood: | Bolton North |
| Style: | 2-Storey |
| Tax: | $3,229 |
| Beds: | 3 |
| Baths: | 4 |
| Fireplace: | N |
| Pool: | None |
Locatin Map:
Payment Calculator:

