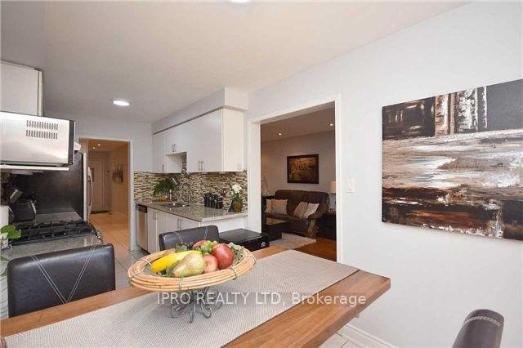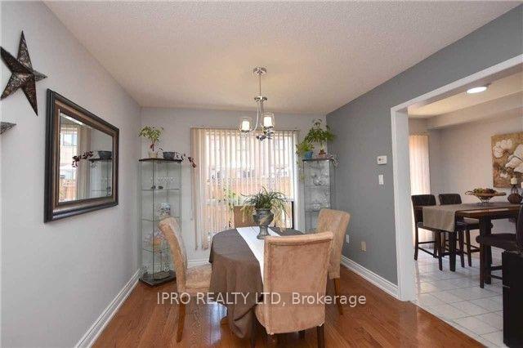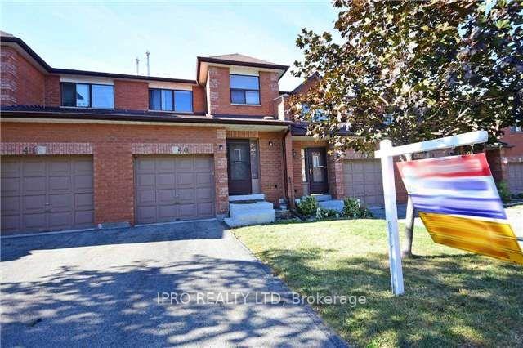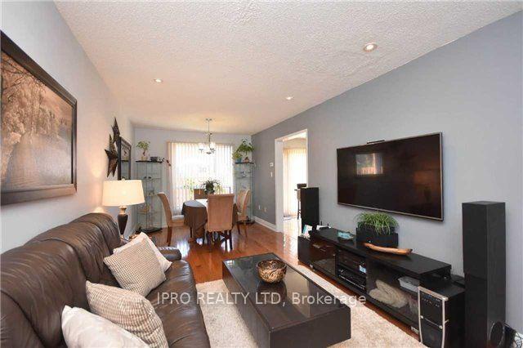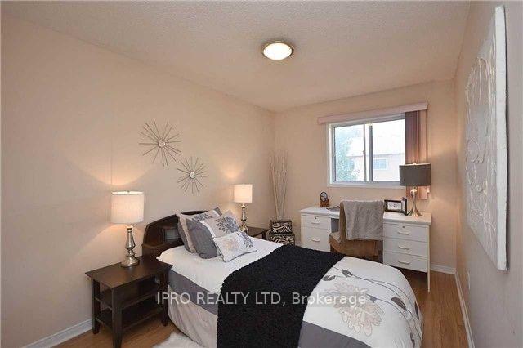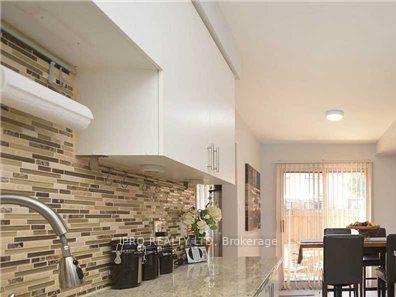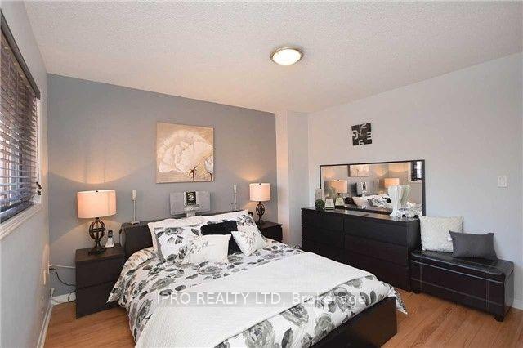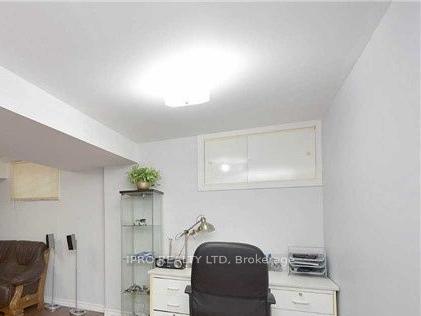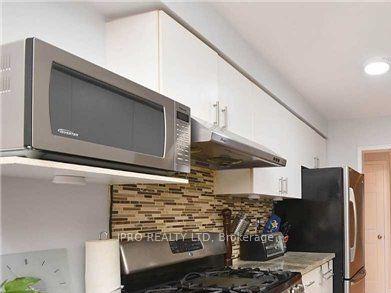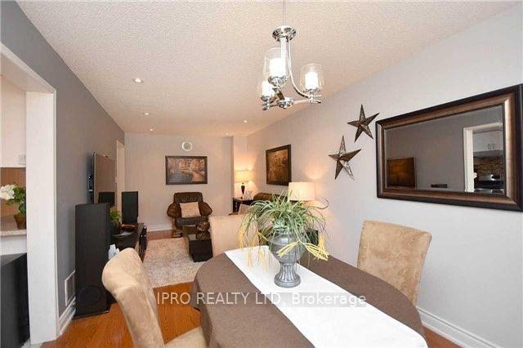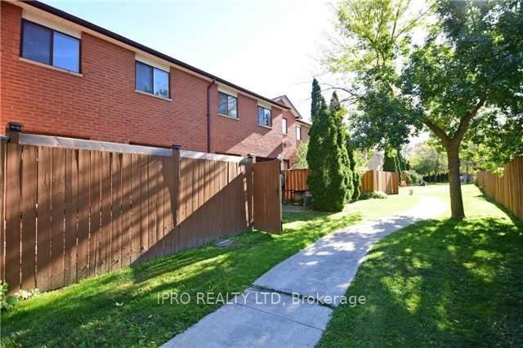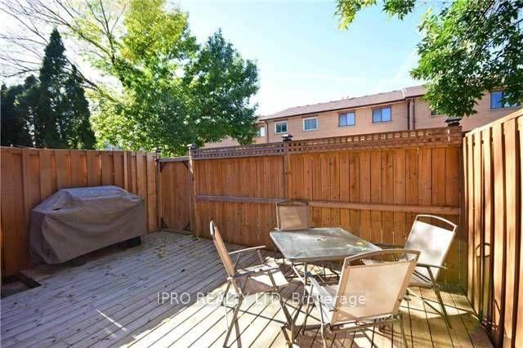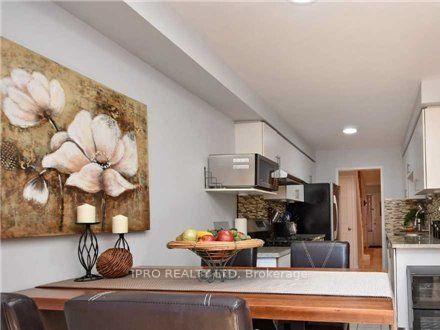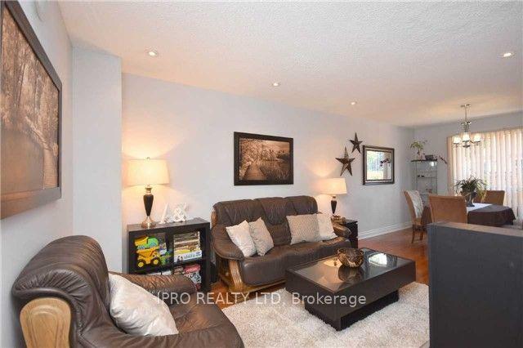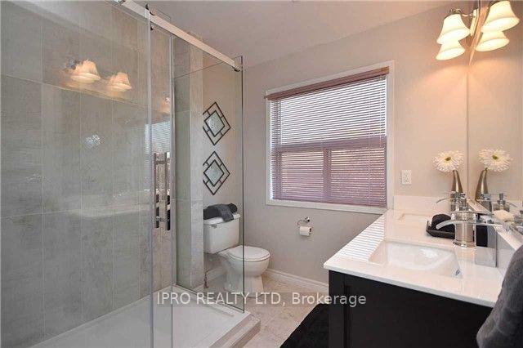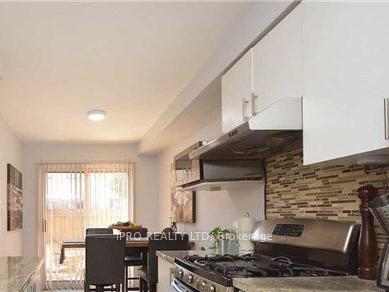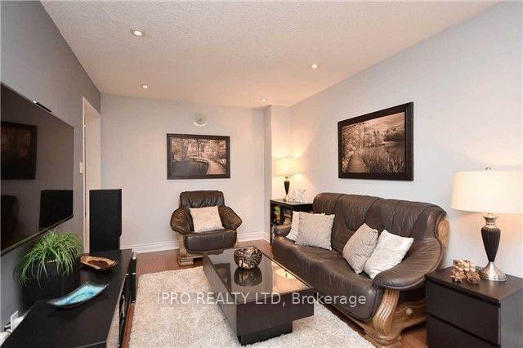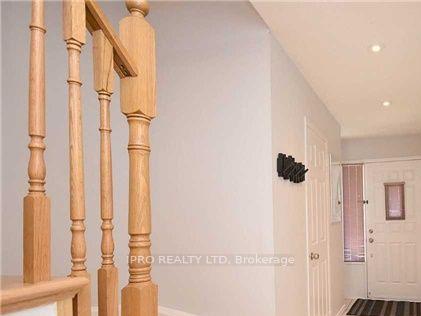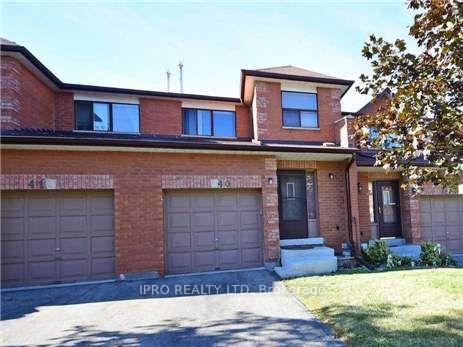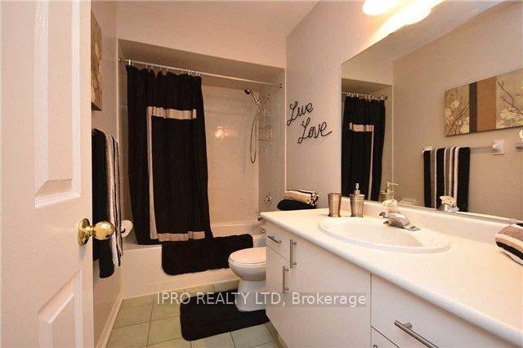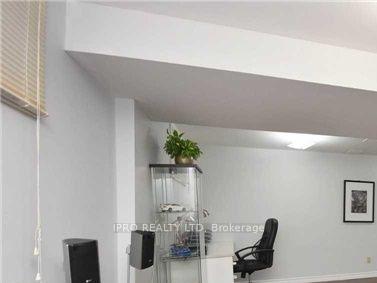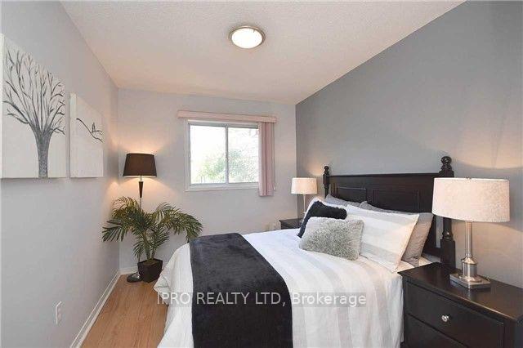$889,000
Available - For Sale
Listing ID: W12008900
550 Steddick Crt , Unit 40, Mississauga, L5R 3S8, Ontario
| Stunning! Gorgeous Townhome In Heart Of Mississauga +++ Quiet Child Safe Crt, Modern Layout, Inside Access From Garage, Private Fenced Yard and Deck, No carpet, Finished Bsmt W Large Window & Lots Of Storage, Close To Park, Shop, Public Transit; Elementary School(Champlain Trail Public) 8 min walk, 2 min drive; Middle School (Fairwind Sr. Public) 9 min walk, 3 min drive; High School (St. Francis Xavier) 4 min; Highway 401 8 min, 403 7 min, Square One mall 4 min, Heartland 2 min; Upgraded main foor, upgraded basement for, upgraded toilets; freshly painted; No carpet; LED pot lights updated Wi-Fi dimmer switch (Google compatible); UPGRADES: Upper foor (2022), Furnace/AC (2015), Roof (2010), Hot water tank rental (Reliance); Maint. fee includes external doors, windows, roof, snow removal, and lawn mowing. |
| Price | $889,000 |
| Taxes: | $3749.00 |
| Assessment Year: | 2024 |
| Maintenance Fee: | 350.38 |
| Address: | 550 Steddick Crt , Unit 40, Mississauga, L5R 3S8, Ontario |
| Province/State: | Ontario |
| Condo Corporation No | Peel |
| Level | 1 |
| Unit No | 40 |
| Directions/Cross Streets: | Bristol St W & McLaughlin Rd |
| Rooms: | 7 |
| Bedrooms: | 3 |
| Bedrooms +: | |
| Kitchens: | 1 |
| Family Room: | N |
| Basement: | Finished |
| Level/Floor | Room | Length(ft) | Width(ft) | Descriptions | |
| Room 1 | Main | Living | 20.99 | 10.5 | Hardwood Floor, Combined W/Dining, Pot Lights |
| Room 2 | Main | Dining | 20.99 | 10.5 | Hardwood Floor, Combined W/Living, Pot Lights |
| Room 3 | Main | Kitchen | 7.87 | 7.54 | Vinyl Floor, Breakfast Area, Granite Counter |
| Room 4 | Main | Breakfast | 8.76 | 8.53 | Vinyl Floor, W/O To Deck, Open Concept |
| Room 5 | 2nd | Prim Bdrm | 15.42 | 11.15 | Laminate, 4 Pc Ensuite, Closet |
| Room 6 | 2nd | 2nd Br | 14.1 | 8.2 | Laminate, Closet, Window |
| Room 7 | 2nd | 3rd Br | 12.14 | 8.86 | Laminate, Closet, Window |
| Room 8 | Bsmt | Rec | 19.02 | 10.5 | Vinyl Floor, Recessed Lights, Window |
| Washroom Type | No. of Pieces | Level |
| Washroom Type 1 | 2 | Ground |
| Washroom Type 2 | 3 | 2nd |
| Approximatly Age: | 31-50 |
| Property Type: | Condo Townhouse |
| Style: | 2-Storey |
| Exterior: | Brick |
| Garage Type: | Built-In |
| Garage(/Parking)Space: | 1.00 |
| Drive Parking Spaces: | 1 |
| Park #1 | |
| Parking Type: | Exclusive |
| Legal Description: | Ground |
| Exposure: | S |
| Balcony: | None |
| Locker: | None |
| Pet Permited: | Restrict |
| Approximatly Age: | 31-50 |
| Approximatly Square Footage: | 1200-1399 |
| Building Amenities: | Bbqs Allowed, Visitor Parking |
| Property Features: | Fenced Yard, Park, Place Of Worship, Public Transit, Rec Centre, School |
| Maintenance: | 350.38 |
| Common Elements Included: | Y |
| Parking Included: | Y |
| Building Insurance Included: | Y |
| Fireplace/Stove: | N |
| Heat Source: | Gas |
| Heat Type: | Forced Air |
| Central Air Conditioning: | Central Air |
| Central Vac: | N |
| Laundry Level: | Lower |
$
%
Years
This calculator is for demonstration purposes only. Always consult a professional
financial advisor before making personal financial decisions.
| Although the information displayed is believed to be accurate, no warranties or representations are made of any kind. |
| IPRO REALTY LTD |
|
|
%20Edited%20For%20IPRO%20May%2029%202014.jpg?src=Custom)
Mohini Persaud
Broker Of Record
Bus:
905-796-5200
| Book Showing | Email a Friend |
Jump To:
At a Glance:
| Type: | Condo - Condo Townhouse |
| Area: | Peel |
| Municipality: | Mississauga |
| Neighbourhood: | Hurontario |
| Style: | 2-Storey |
| Approximate Age: | 31-50 |
| Tax: | $3,749 |
| Maintenance Fee: | $350.38 |
| Beds: | 3 |
| Baths: | 3 |
| Garage: | 1 |
| Fireplace: | N |
Locatin Map:
Payment Calculator:

