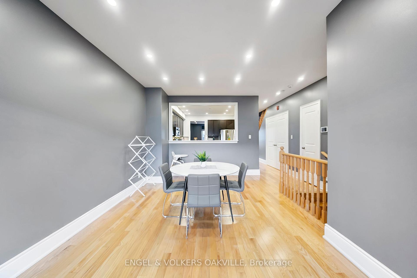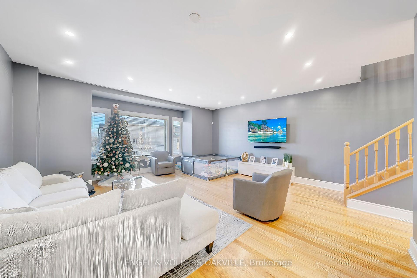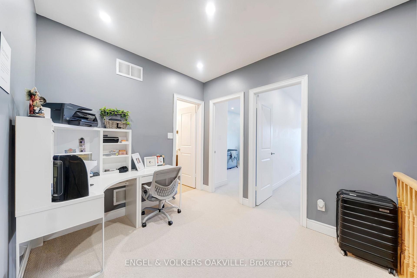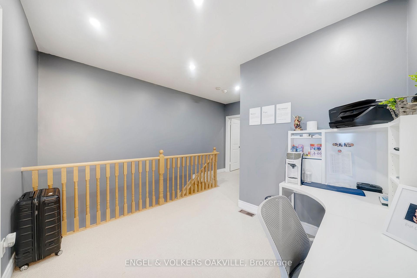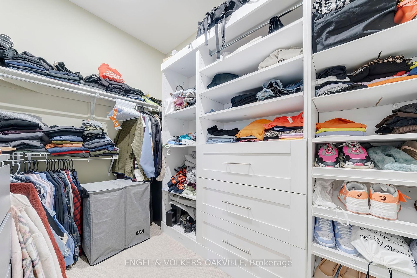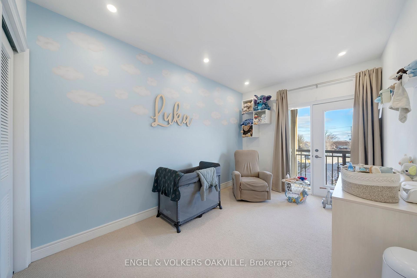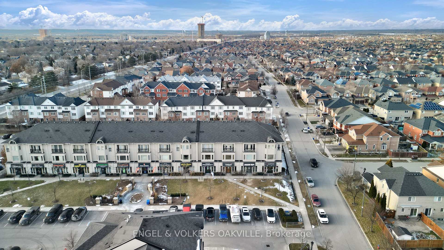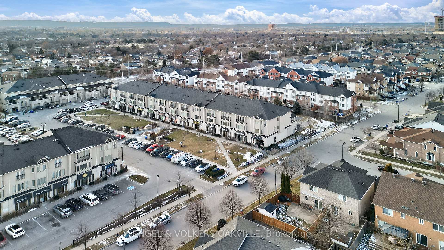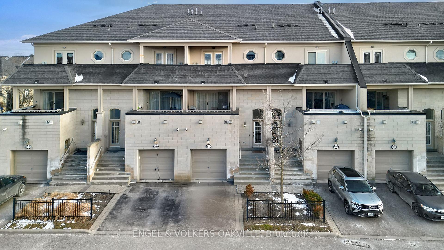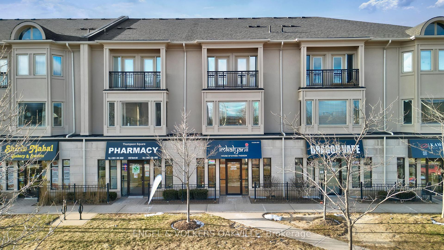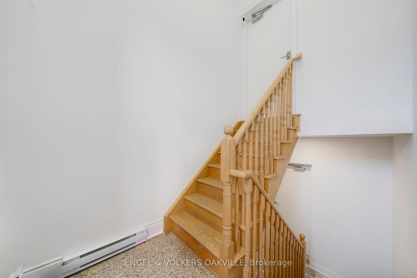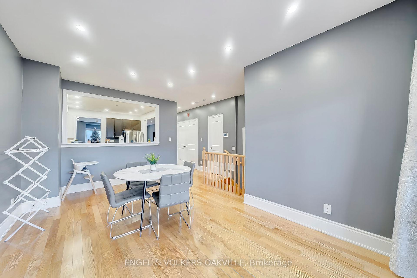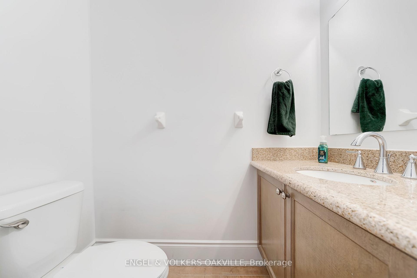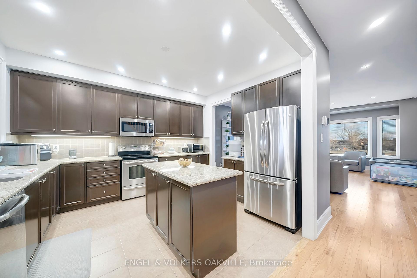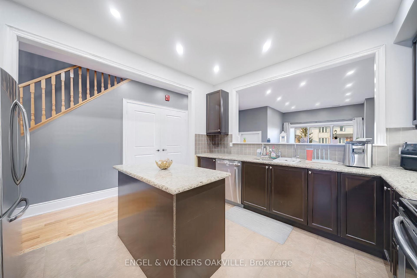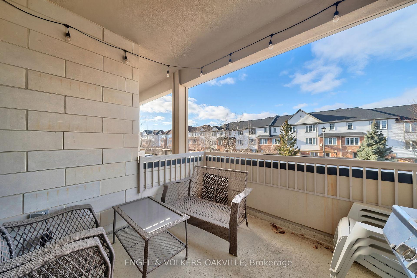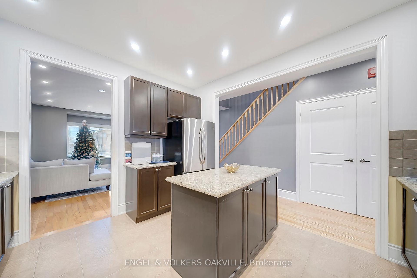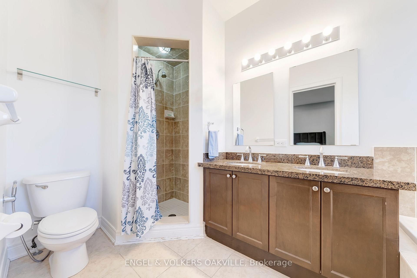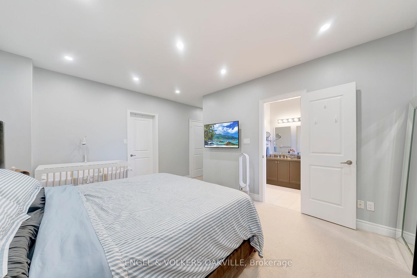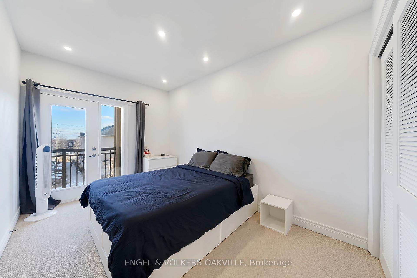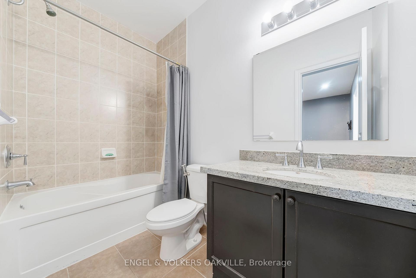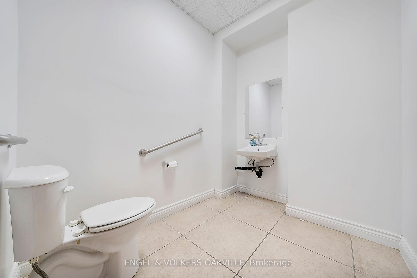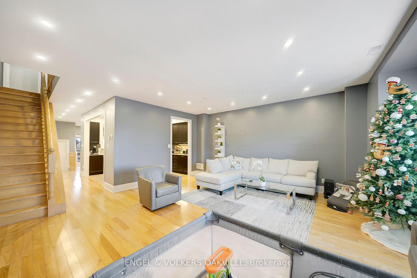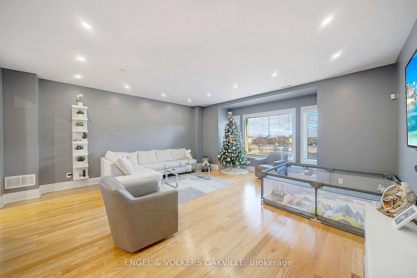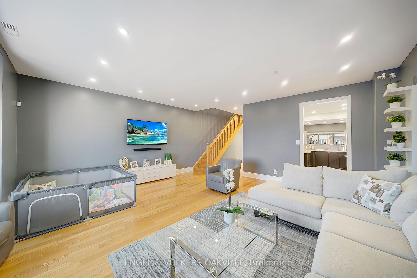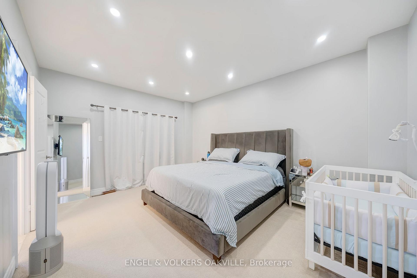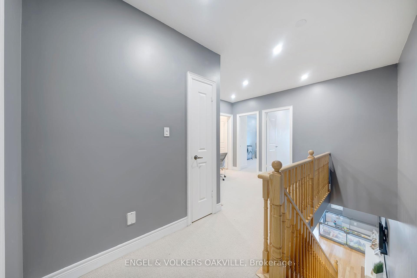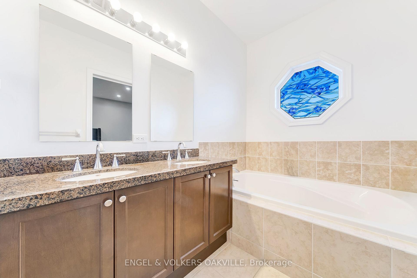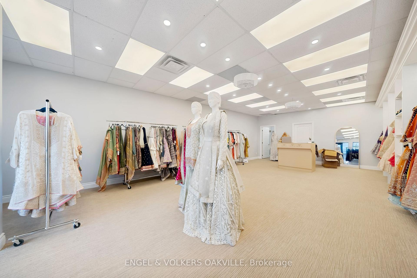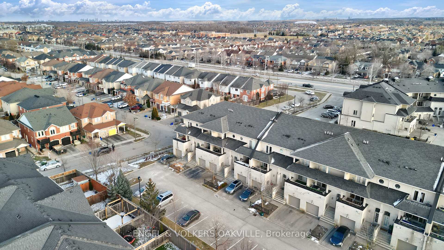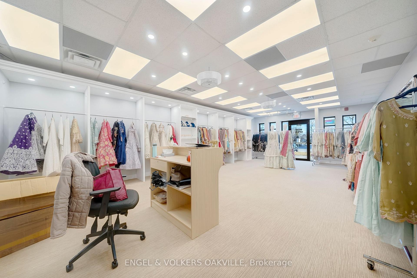$1,499,999
Available - For Sale
Listing ID: W12007928
9141 Derry Road , Milton, L9T 7Z1, Halton
| This tenanted live/work property at 9141 Derry Rd, Milton, offers a unique opportunity to own a versatile space combining both residential and commercial uses. The property features a well-maintained living area on the upper level, with 3 bedrooms and 4 bathrooms, providing a comfortable, functional space for family life or relaxation. The lower level includes a dedicated commercial space with its own entrance, perfect for retail, office use, or any small business venture, and offers excellent exposure to Derry Road.Currently tenanted, this mixed-use property benefits from zoning that allows both living and working in one location, offering income potential while enjoying the convenience of having your business right at home. The ample parking available serves both residential and commercial tenants, and the location provides easy access to major highways, including Highway 401, making commuting and client access convenient. Situated just minutes from Miltons growing downtown core, the property benefits from the rapid growth in this dynamic area. Whether you're an investor looking for rental income or a business owner seeking a space to both live and operate your business, 9141 Derry Rd presents a rare opportunity in one of Ontario's fastest-growing communities. |
| Price | $1,499,999 |
| Taxes: | $7296.00 |
| Occupancy: | Tenant |
| Address: | 9141 Derry Road , Milton, L9T 7Z1, Halton |
| Postal Code: | L9T 7Z1 |
| Province/State: | Halton |
| Directions/Cross Streets: | Derry Rd/ Thompson Rd S |
| Level/Floor | Room | Length(ft) | Width(ft) | Descriptions | |
| Room 1 | Main | Other | 18.01 | 31.98 | |
| Room 2 | Main | Bathroom | 8 | 6 | |
| Room 3 | Second | Living Ro | 18.01 | 22.99 | |
| Room 4 | Second | Kitchen | 10.99 | 12 | |
| Room 5 | Second | Dining Ro | 10.99 | 16.99 | |
| Room 6 | Third | Bedroom | 17.97 | 14.99 | |
| Room 7 | Third | Bedroom 2 | 8.99 | 14.99 | |
| Room 8 | Third | Bedroom 3 | 8 | 14.99 |
| Washroom Type | No. of Pieces | Level |
| Washroom Type 1 | 2 | Bsmt |
| Washroom Type 2 | 2 | Main |
| Washroom Type 3 | 2 | 2nd |
| Washroom Type 4 | 4 | 3rd |
| Washroom Type 5 | 5 | 3rd |
| Washroom Type 6 | 2 | Basement |
| Washroom Type 7 | 2 | Main |
| Washroom Type 8 | 2 | Second |
| Washroom Type 9 | 4 | Third |
| Washroom Type 10 | 5 | Third |
| Washroom Type 11 | 2 | Basement |
| Washroom Type 12 | 2 | Main |
| Washroom Type 13 | 2 | Second |
| Washroom Type 14 | 4 | Third |
| Washroom Type 15 | 5 | Third |
| Total Area: | 0.00 |
| Approximatly Age: | 11-15 |
| Washrooms: | 5 |
| Heat Type: | Forced Air |
| Central Air Conditioning: | Central Air |
$
%
Years
This calculator is for demonstration purposes only. Always consult a professional
financial advisor before making personal financial decisions.
| Although the information displayed is believed to be accurate, no warranties or representations are made of any kind. |
| ENGEL & VOLKERS OAKVILLE |
|
|
%20Edited%20For%20IPRO%20May%2029%202014.jpg?src=Custom)
Mohini Persaud
Broker Of Record
Bus:
905-796-5200
| Book Showing | Email a Friend |
Jump To:
At a Glance:
| Type: | Com - Condo Townhouse |
| Area: | Halton |
| Municipality: | Milton |
| Neighbourhood: | 1027 - CL Clarke |
| Style: | Multi-Level |
| Approximate Age: | 11-15 |
| Tax: | $7,296 |
| Maintenance Fee: | $759.61 |
| Beds: | 3 |
| Baths: | 5 |
| Garage: | 2 |
| Fireplace: | N |
Locatin Map:
Payment Calculator:

