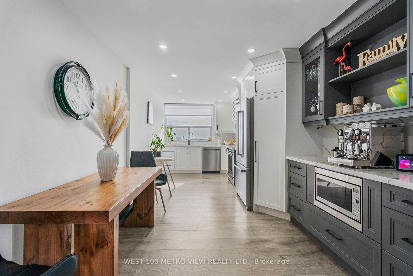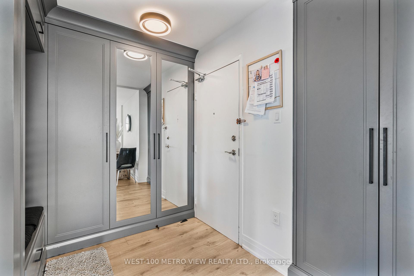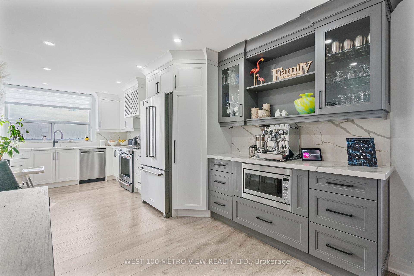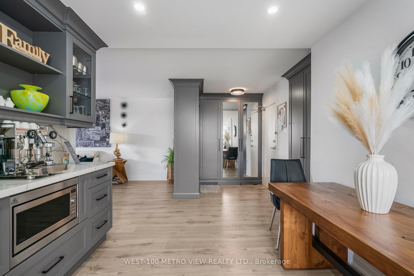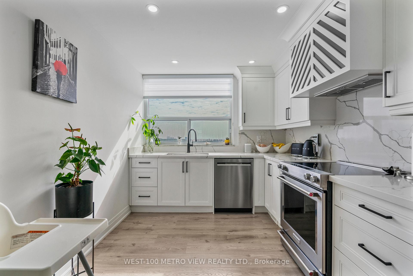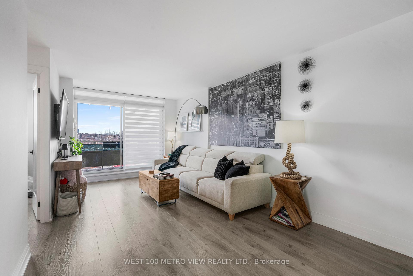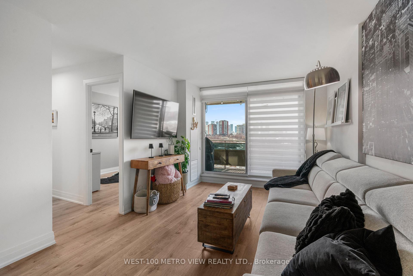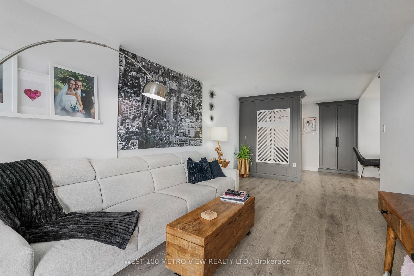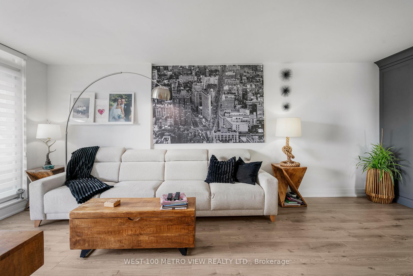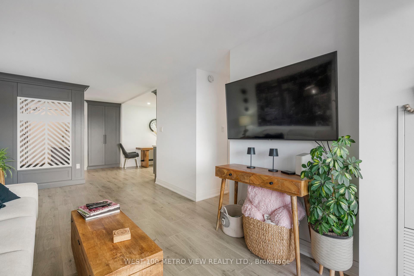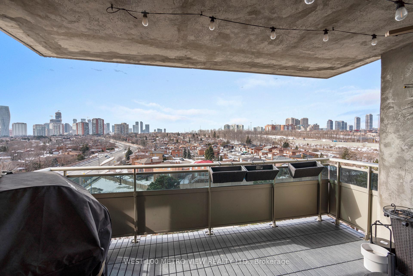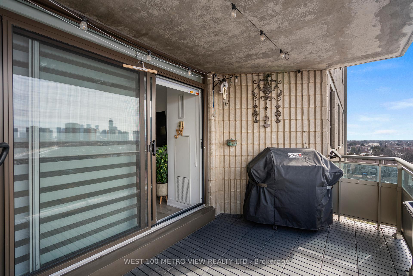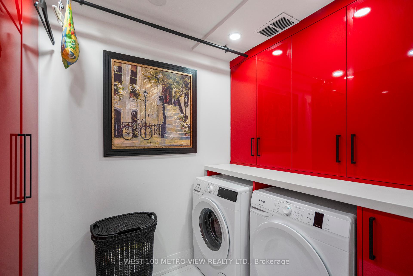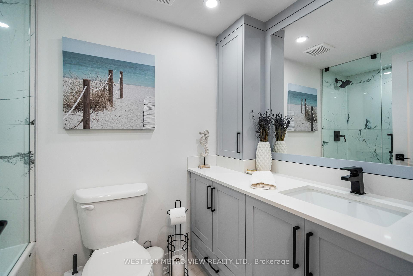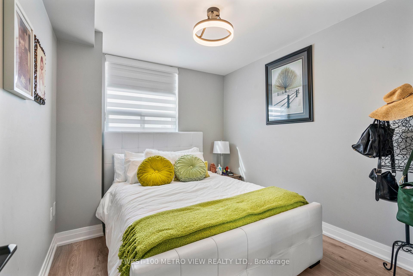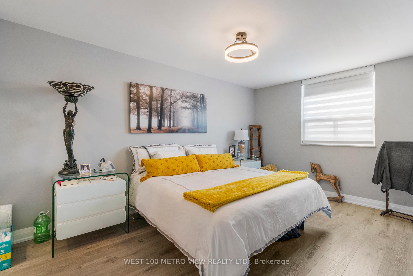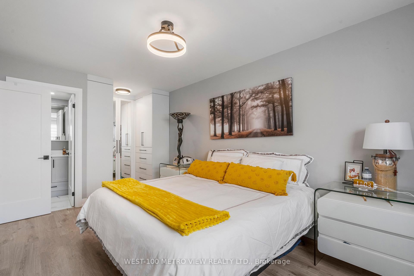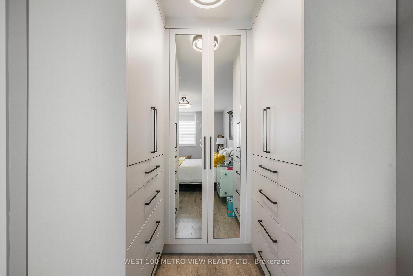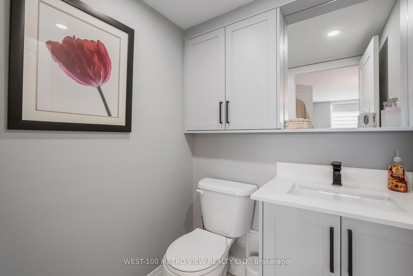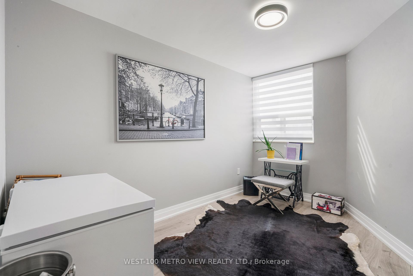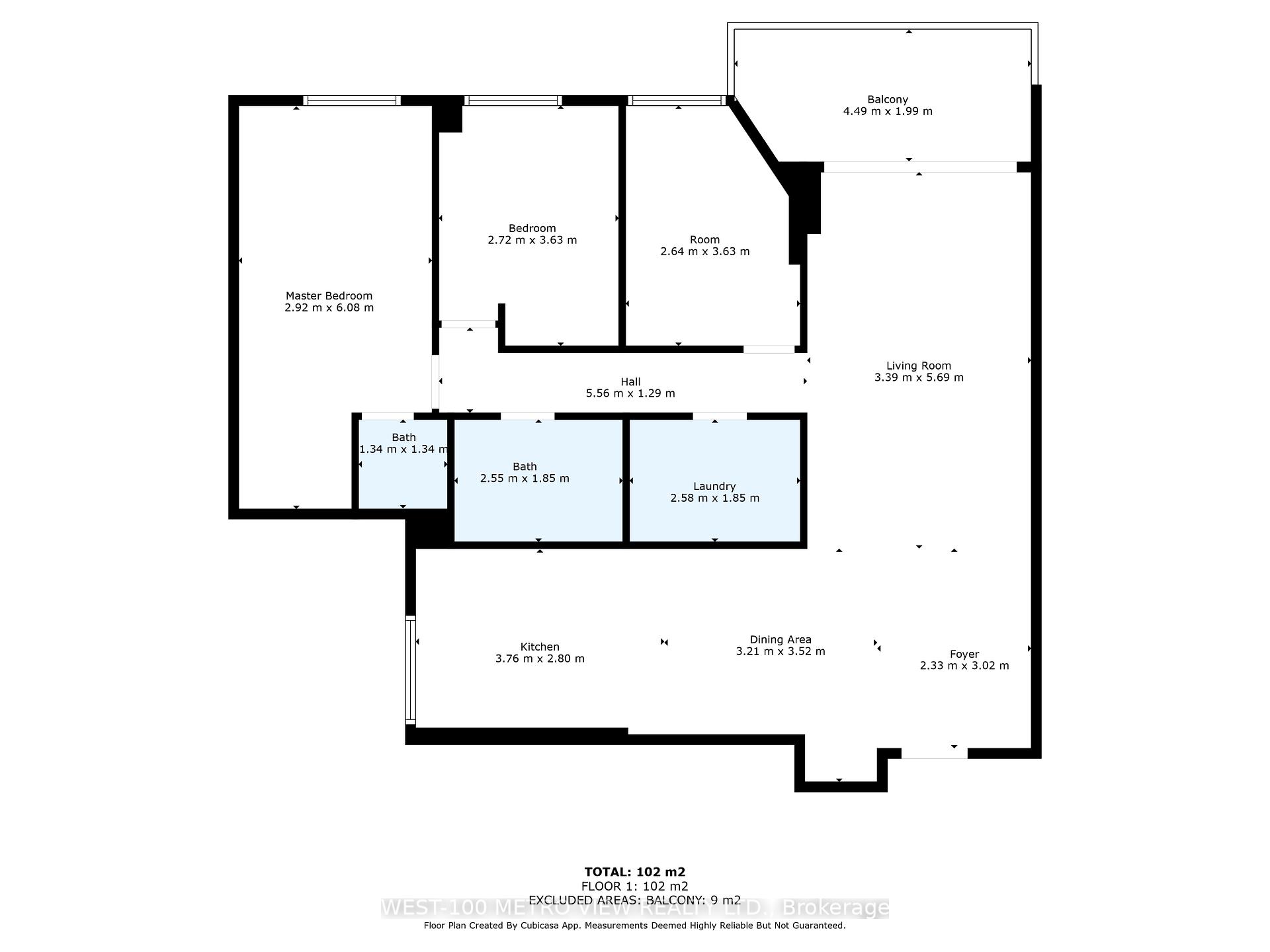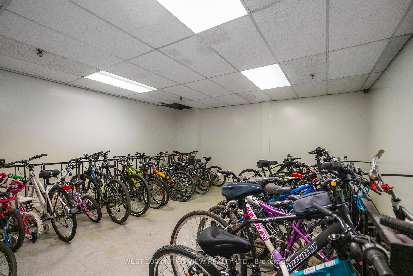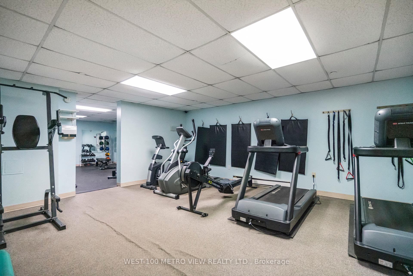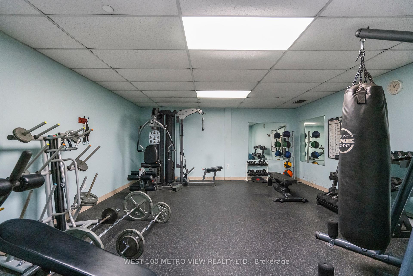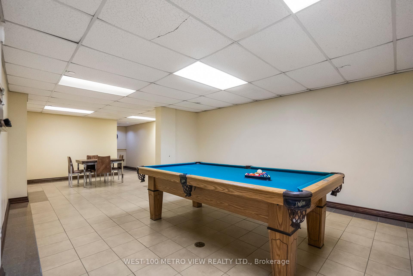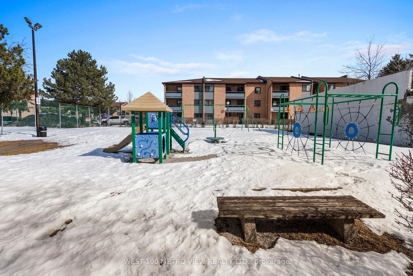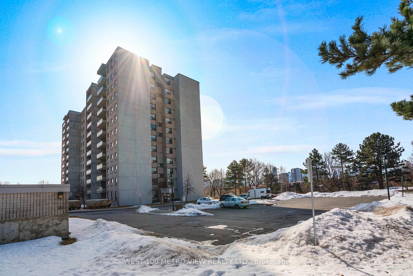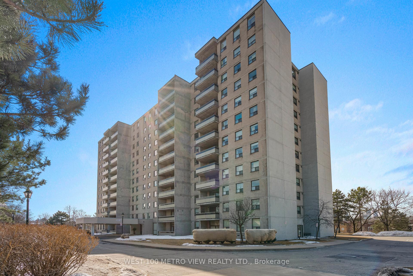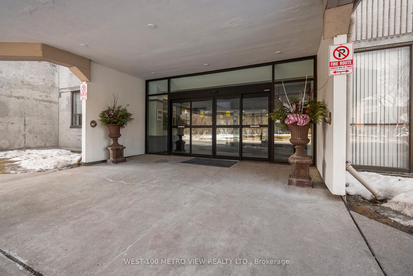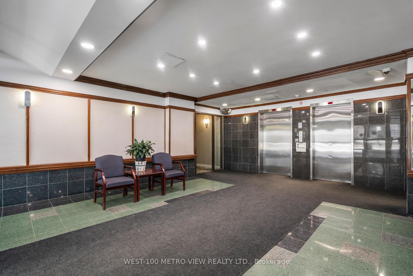$769,000
Available - For Sale
Listing ID: W12000656
355 Rathburn Rd East , Unit 701, Mississauga, L4Z 1H4, Ontario
| Welcome home to this impeccably stylish 3-bedroom, 2-bathroom condo in the sought-after Rathwood neighborhood! This corner unit offers 1,160 sq. ft. of spacious living, south-west exposure, unobstructed views of the beautiful Mississauga skyline, 2 parking spaces, ample storage, and custom built-in closets and cabinetry throughout. The upgraded, spacious kitchen and flooring add an ultra modern touch to this unit, while the open layout provides plenty of room to relax and entertain. Ideally located just minutes from parks, transit, major highways, and Square One Shopping Centre, this condo offers both practical space and a convenient lifestyle. |
| Price | $769,000 |
| Taxes: | $2328.76 |
| Maintenance Fee: | 1104.43 |
| Address: | 355 Rathburn Rd East , Unit 701, Mississauga, L4Z 1H4, Ontario |
| Province/State: | Ontario |
| Condo Corporation No | PCC |
| Level | 7 |
| Unit No | 01 |
| Directions/Cross Streets: | Central Pkwy/Rathburn |
| Rooms: | 8 |
| Bedrooms: | 3 |
| Bedrooms +: | |
| Kitchens: | 1 |
| Family Room: | N |
| Basement: | None |
| Level/Floor | Room | Length(ft) | Width(ft) | Descriptions | |
| Room 1 | Ground | Foyer | 8.43 | 7.25 | Laminate, B/I Closet |
| Room 2 | Ground | Living | 19.58 | 10.23 | Laminate, W/O To Balcony |
| Room 3 | Ground | Kitchen | 12.76 | 8.99 | Laminate, Stainless Steel Appl, Quartz Counter |
| Room 4 | Ground | Breakfast | 8 | 9.84 | Laminate, Combined W/Kitchen |
| Room 5 | Ground | Br | 15.58 | 9.91 | Laminate, 2 Pc Ensuite, B/I Closet |
| Room 6 | Ground | 2nd Br | 10.82 | 8.76 | Laminate, B/I Closet, Window |
| Room 7 | Ground | 3rd Br | 12.23 | 8.76 | Laminate, Window |
| Washroom Type | No. of Pieces | Level |
| Washroom Type 1 | 4 | Flat |
| Washroom Type 2 | 2 | Flat |
| Property Type: | Condo Apt |
| Style: | Apartment |
| Exterior: | Concrete |
| Garage Type: | Underground |
| Garage(/Parking)Space: | 2.00 |
| Drive Parking Spaces: | 2 |
| Park #1 | |
| Parking Spot: | 82 |
| Parking Type: | Owned |
| Legal Description: | A |
| Park #2 | |
| Parking Spot: | 83 |
| Parking Type: | Owned |
| Legal Description: | A |
| Exposure: | Sw |
| Balcony: | Open |
| Locker: | Common |
| Pet Permited: | N |
| Approximatly Square Footage: | 1000-1199 |
| Building Amenities: | Bike Storage, Games Room, Visitor Parking |
| Property Features: | Clear View, Hospital, Park, Place Of Worship, Public Transit, School |
| Maintenance: | 1104.43 |
| CAC Included: | Y |
| Hydro Included: | Y |
| Water Included: | Y |
| Common Elements Included: | Y |
| Heat Included: | Y |
| Parking Included: | Y |
| Building Insurance Included: | Y |
| Fireplace/Stove: | N |
| Heat Source: | Gas |
| Heat Type: | Forced Air |
| Central Air Conditioning: | Central Air |
| Central Vac: | N |
| Ensuite Laundry: | Y |
$
%
Years
This calculator is for demonstration purposes only. Always consult a professional
financial advisor before making personal financial decisions.
| Although the information displayed is believed to be accurate, no warranties or representations are made of any kind. |
| WEST-100 METRO VIEW REALTY LTD. |
|
|
%20Edited%20For%20IPRO%20May%2029%202014.jpg?src=Custom)
Mohini Persaud
Broker Of Record
Bus:
905-796-5200
| Virtual Tour | Book Showing | Email a Friend |
Jump To:
At a Glance:
| Type: | Condo - Condo Apt |
| Area: | Peel |
| Municipality: | Mississauga |
| Neighbourhood: | Rathwood |
| Style: | Apartment |
| Tax: | $2,328.76 |
| Maintenance Fee: | $1,104.43 |
| Beds: | 3 |
| Baths: | 2 |
| Garage: | 2 |
| Fireplace: | N |
Locatin Map:
Payment Calculator:

