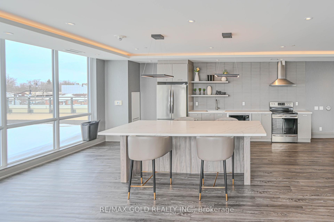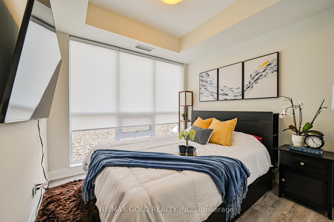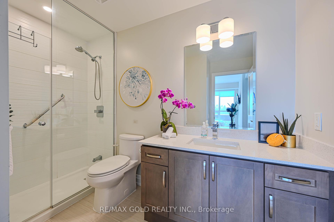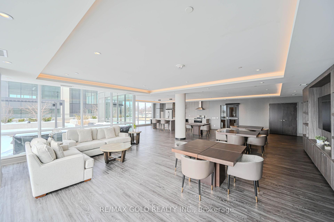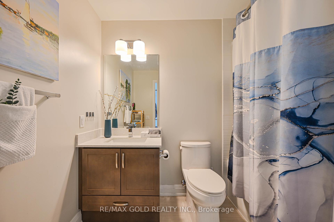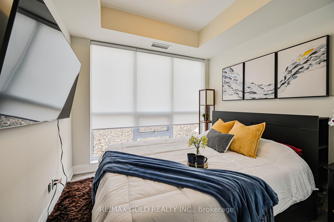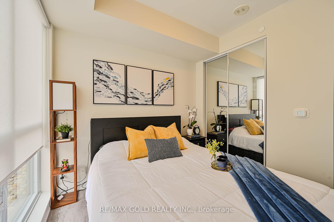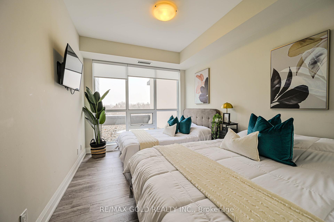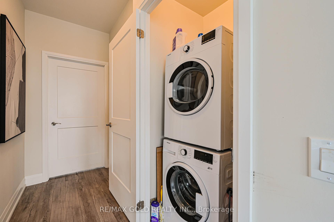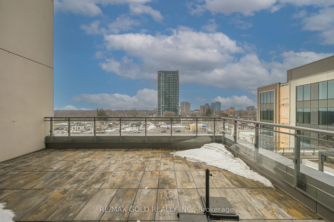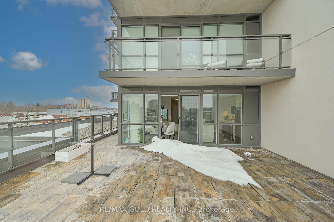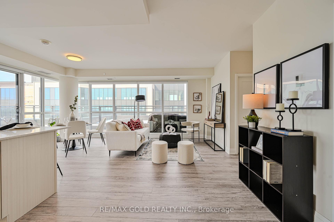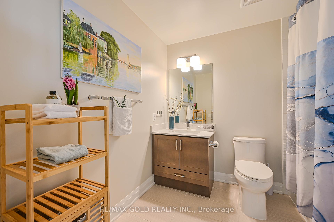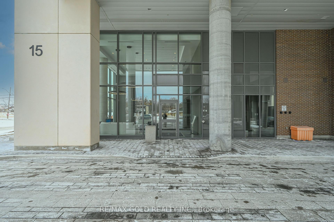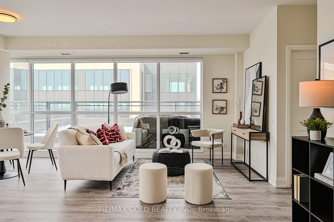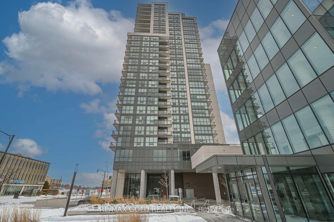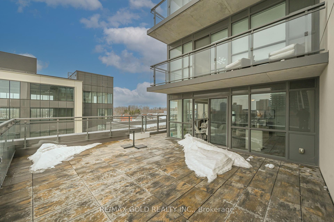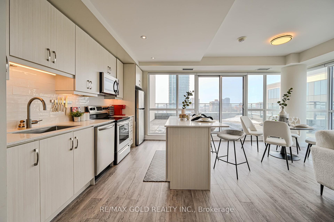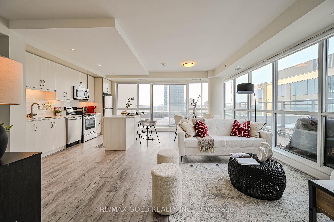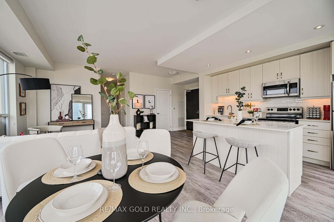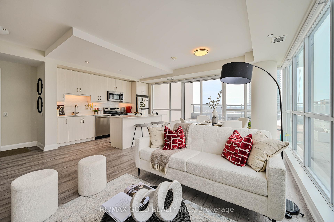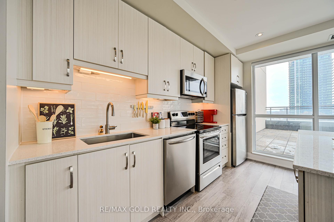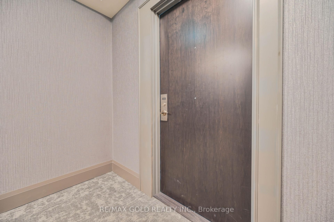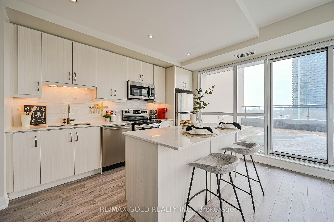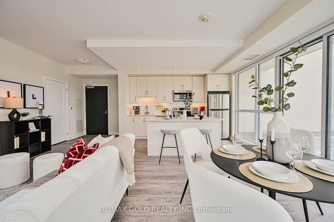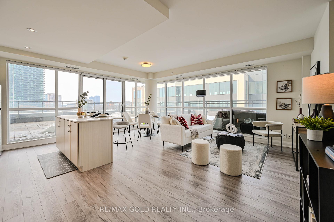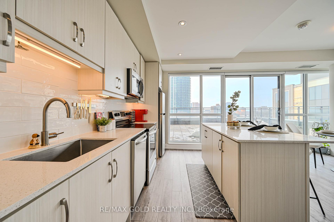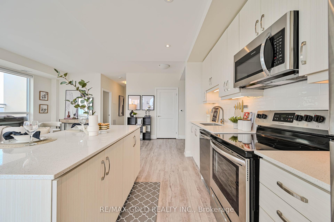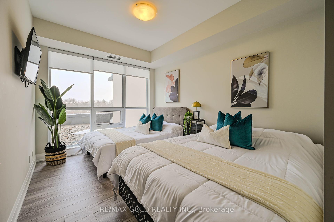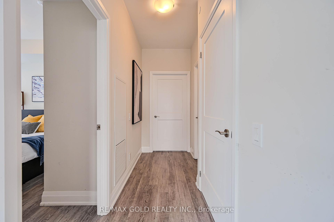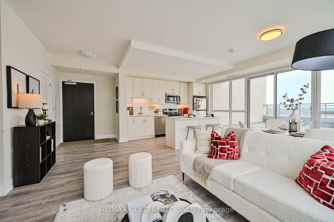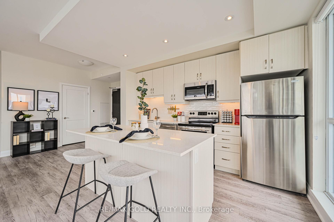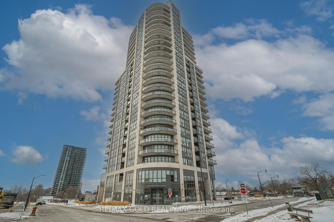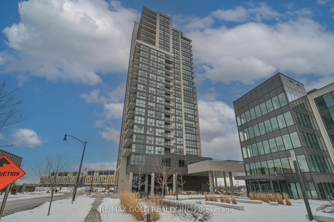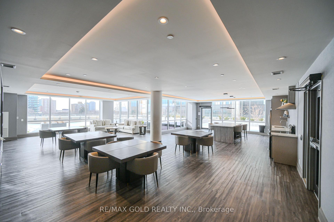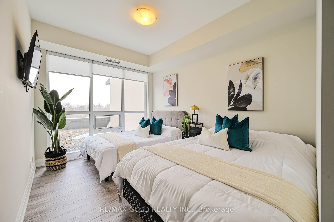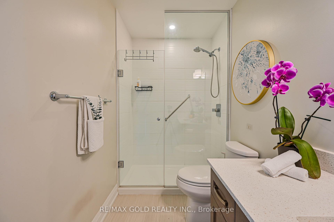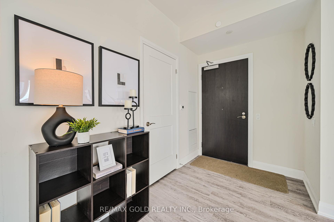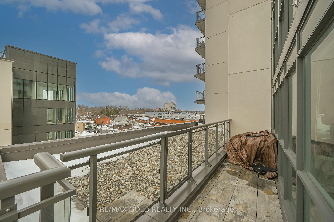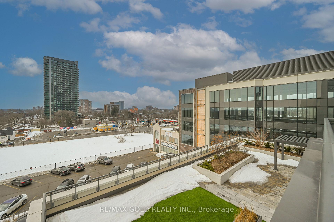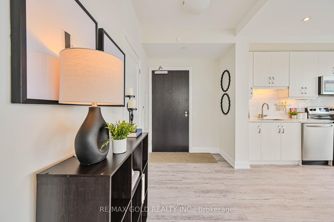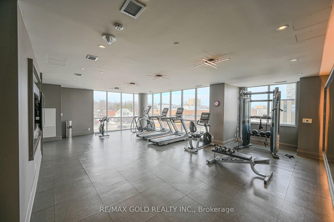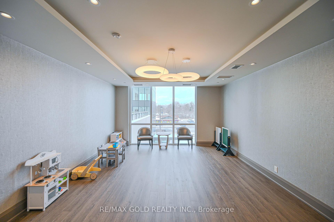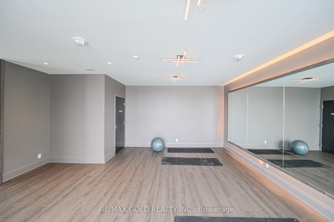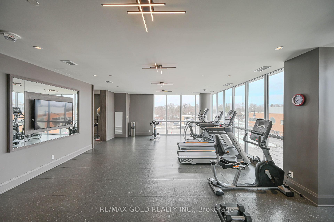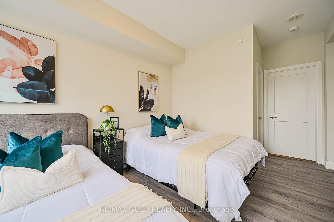$659,000
Available - For Sale
Listing ID: W11997920
15 Lynch St , Unit 408, Brampton, L6W 0C7, Ontario
| Urban Elegance: Your Sanctuary in the Heart of Brampton Discover refined living in this newly constructed two-bedroom condo on Queen Street. Floor-to-ceiling windows bathe the open-concept living space in natural light while offering stunning views from the fourth floor. The contemporary kitchen with stainless steel appliances flows seamlessly into dining and living areas, creating an atmosphere of sophisticated comfort.This residence boasts two modern bathrooms, en-suite laundry, designated parking, and secure storage. The crown jewel: an expansive 650 sq. ft.private terraceyour personal urban oasis. Strategically positioned in Brampton's dynamic corridor, minutes from Peel Memorial Health Centre, Brampton Innovation District, Algoma University, and Highway 410. Premium shopping and dining options surround this prestigious address. More than a home it's a statement of luxury living designed for those who appreciate excellence. Your signature awaits. |
| Price | $659,000 |
| Taxes: | $0.00 |
| Maintenance Fee: | 663.00 |
| Address: | 15 Lynch St , Unit 408, Brampton, L6W 0C7, Ontario |
| Province/State: | Ontario |
| Condo Corporation No | PSCC |
| Level | 4 |
| Unit No | 8 |
| Locker No | 112 |
| Directions/Cross Streets: | QUEEN STREET & CENTRE STREET |
| Rooms: | 5 |
| Bedrooms: | 2 |
| Bedrooms +: | |
| Kitchens: | 1 |
| Family Room: | N |
| Basement: | None |
| Level/Floor | Room | Length(ft) | Width(ft) | Descriptions | |
| Room 1 | Flat | Living | 12.89 | 20.3 | Combined W/Dining, Open Concept |
| Room 2 | Flat | Dining | 12.89 | 20.3 | Combined W/Living, W/O To Terrace |
| Room 3 | Flat | Kitchen | 7.18 | 12.6 | Open Concept, Stainless Steel Appl |
| Room 4 | Flat | Prim Bdrm | 12.79 | 9.81 | 4 Pc Ensuite, W/I Closet |
| Room 5 | Flat | 2nd Br | 9.51 | 9.91 | Large Window, Closet |
| Room 6 | Flat | Bathroom | 4 Pc Ensuite |
| Washroom Type | No. of Pieces | Level |
| Washroom Type 1 | 4 | Main |
| Washroom Type 2 | 4 | Main |
| Property Type: | Condo Apt |
| Style: | Apartment |
| Exterior: | Concrete |
| Garage Type: | Underground |
| Garage(/Parking)Space: | 1.00 |
| Drive Parking Spaces: | 0 |
| Park #1 | |
| Parking Spot: | 47 |
| Parking Type: | Owned |
| Legal Description: | B |
| Exposure: | S |
| Balcony: | Terr |
| Locker: | Owned |
| Pet Permited: | Restrict |
| Approximatly Square Footage: | 1000-1199 |
| Building Amenities: | Bbqs Allowed, Concierge, Gym, Media Room, Party/Meeting Room, Visitor Parking |
| Property Features: | Arts Centre, Hospital, Library, Park, Public Transit, School |
| Maintenance: | 663.00 |
| CAC Included: | Y |
| Water Included: | Y |
| Common Elements Included: | Y |
| Heat Included: | Y |
| Parking Included: | Y |
| Building Insurance Included: | Y |
| Fireplace/Stove: | N |
| Heat Source: | Gas |
| Heat Type: | Forced Air |
| Central Air Conditioning: | Central Air |
| Central Vac: | N |
| Ensuite Laundry: | Y |
| Elevator Lift: | Y |
$
%
Years
This calculator is for demonstration purposes only. Always consult a professional
financial advisor before making personal financial decisions.
| Although the information displayed is believed to be accurate, no warranties or representations are made of any kind. |
| RE/MAX GOLD REALTY INC. |
|
|
%20Edited%20For%20IPRO%20May%2029%202014.jpg?src=Custom)
Mohini Persaud
Broker Of Record
Bus:
905-796-5200
| Virtual Tour | Book Showing | Email a Friend |
Jump To:
At a Glance:
| Type: | Condo - Condo Apt |
| Area: | Peel |
| Municipality: | Brampton |
| Neighbourhood: | Queen Street Corridor |
| Style: | Apartment |
| Maintenance Fee: | $663 |
| Beds: | 2 |
| Baths: | 2 |
| Garage: | 1 |
| Fireplace: | N |
Locatin Map:
Payment Calculator:

