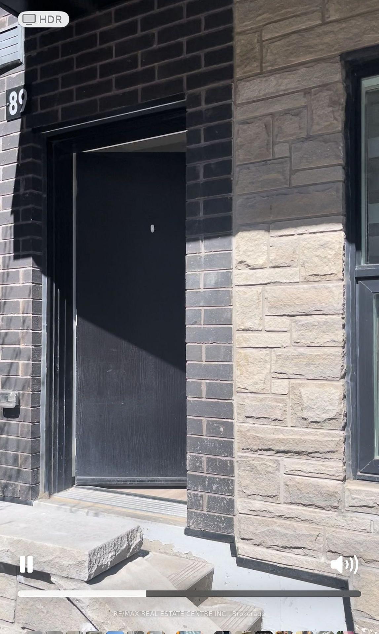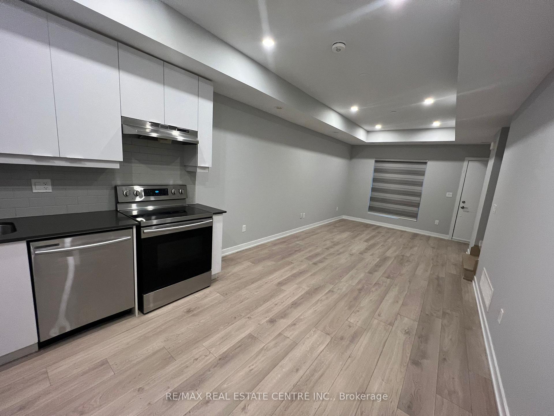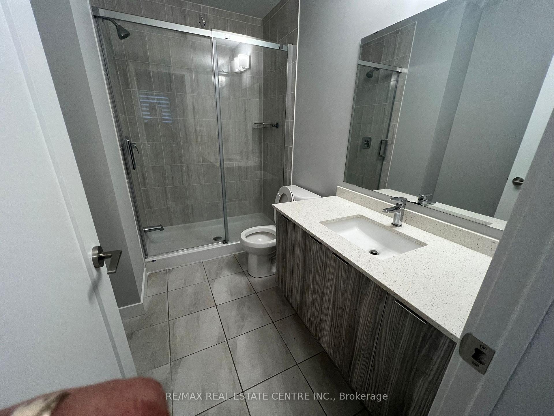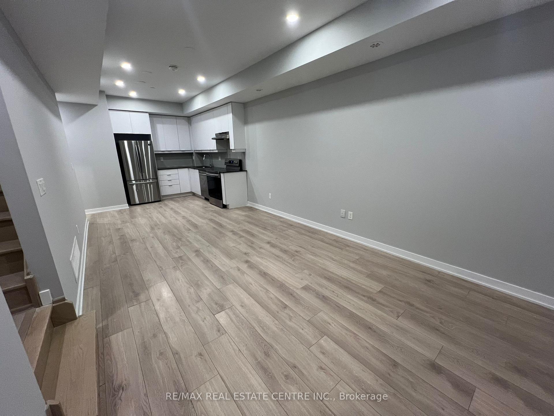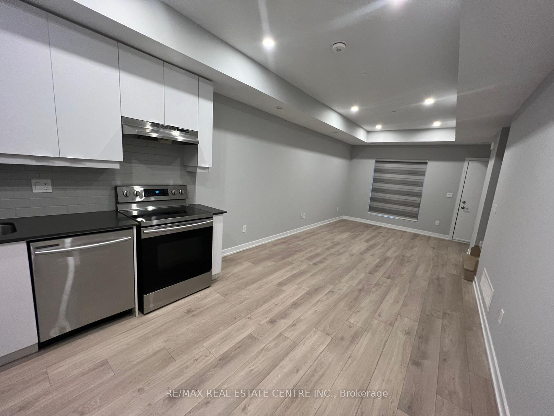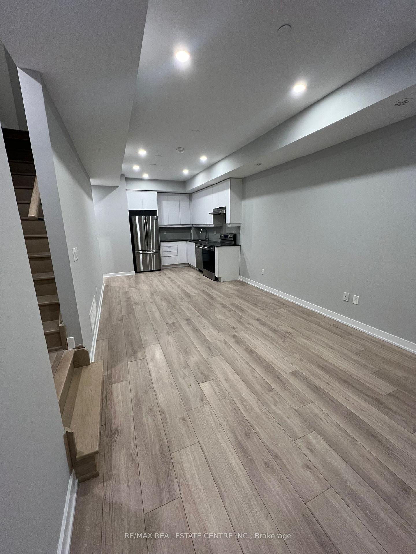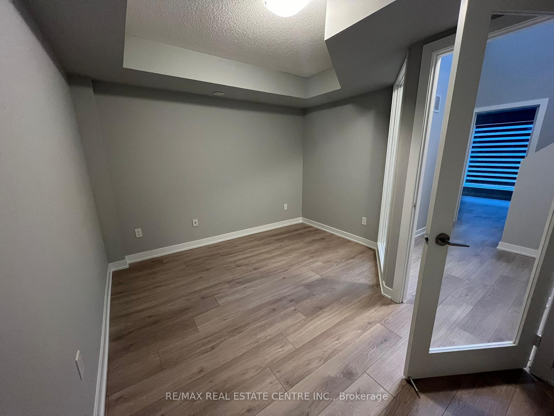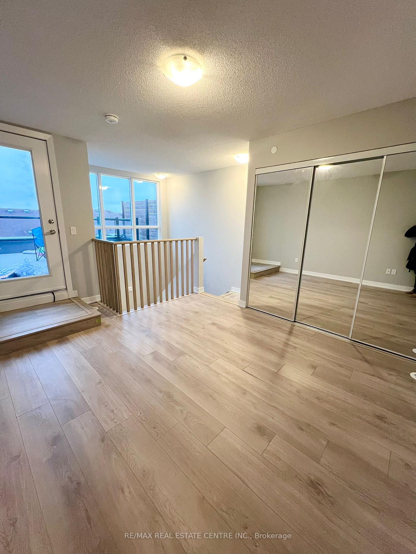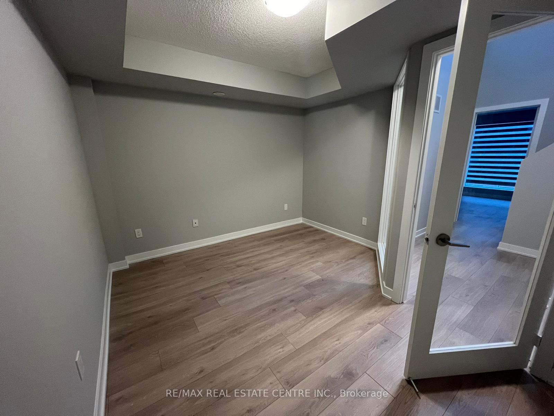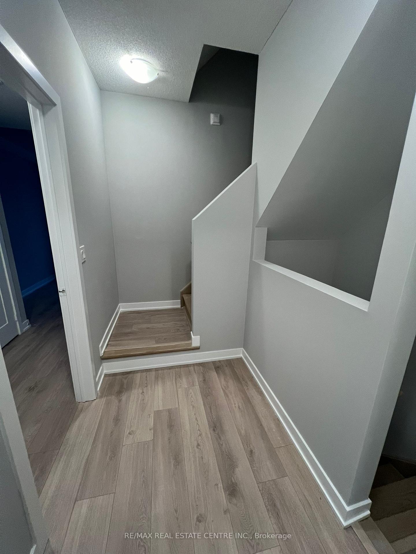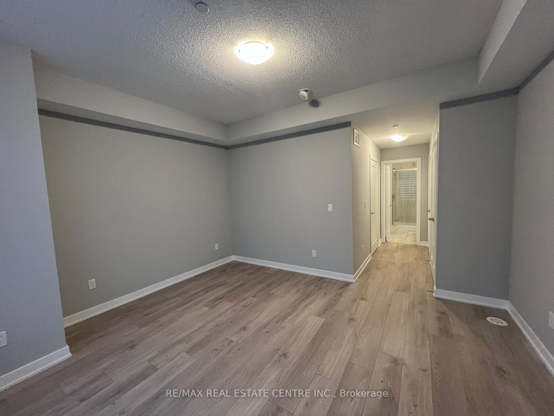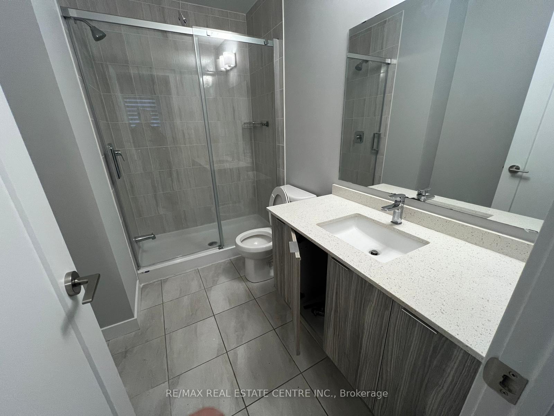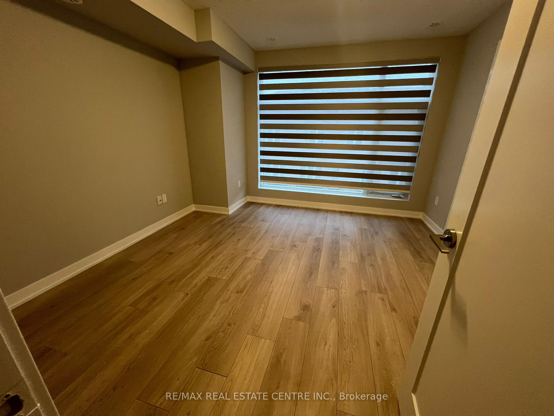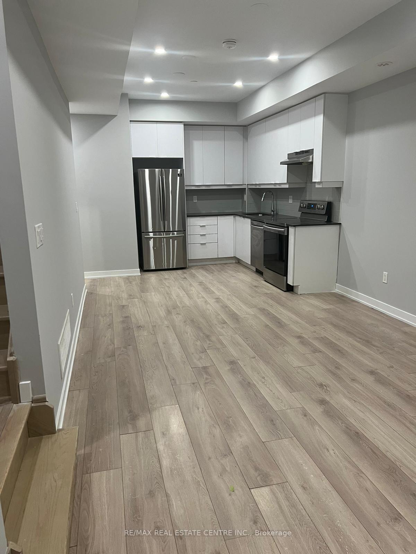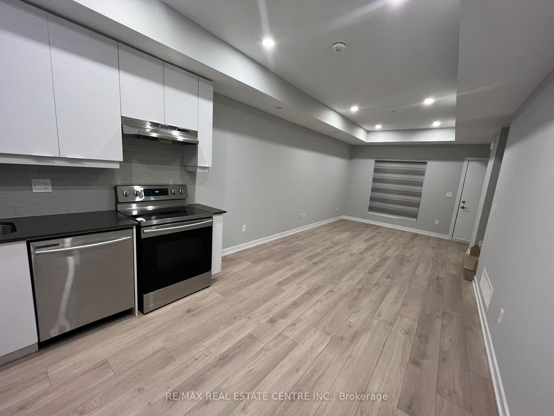$759,999
Available - For Sale
Listing ID: W11992325
200 Malta Ave, Ave West , Unit 89, Brampton, L6Y 6H8, Ontario
| Location! Location! Location! Great opportunity for investors and first time home buyers, modern 3+1bedroom condo townhome with private entrance in highly sought after community of Brampton! 9 Ft ceilings on the first and second level, large windows, lots of sunlight, private rooftop Terrance, underground parking with direct access to home, walking access to Sheridan College and Shoppers World, Future LRT, Ocean Supermarket, Condo Fee including Landscaping, snow removal, garbage disposal and underground parking maintenance, beautiful kitchen with quartz countertop and stainless steel Appliances, Pot lights on the main floor. Ample Visitor Parking |
| Price | $759,999 |
| Taxes: | $5191.00 |
| Assessment Year: | 2024 |
| Maintenance Fee: | 365.32 |
| Address: | 200 Malta Ave, Ave West , Unit 89, Brampton, L6Y 6H8, Ontario |
| Province/State: | Ontario |
| Condo Corporation No | PSCC |
| Level | 1 |
| Unit No | 89 |
| Directions/Cross Streets: | Malta and Steeles Ave |
| Rooms: | 7 |
| Rooms +: | 1 |
| Bedrooms: | 3 |
| Bedrooms +: | |
| Kitchens: | 1 |
| Family Room: | Y |
| Basement: | None |
| Level/Floor | Room | Length(ft) | Width(ft) | Descriptions | |
| Room 1 | Main | Living | 18.5 | 14.17 | Laminate, Large Window, Open Concept |
| Room 2 | Main | Dining | 14.17 | 18.5 | Laminate, Open Concept, Combined W/Dining |
| Room 3 | Main | Kitchen | 10 | 10 | Laminate, Breakfast Area, Quartz Counter |
| Room 4 | 2nd | Prim Bdrm | 12.4 | 14.17 | Large Closet, 2 Pc Ensuite, Large Window |
| Room 5 | 2nd | Laundry | 6.23 | 4.1 | Ceramic Floor, Closet, Laundry Sink |
| Room 6 | 3rd | 2nd Br | 10.17 | 11.97 | Double Closet, Large Window, Laminate |
| Room 7 | 3rd | 3rd Br | 12.4 | 12 | Large Closet, Laminate |
| Room 8 | Upper | Den | 10.79 | 13.48 | Laminate, W/O To Terrace, Large Window |
| Washroom Type | No. of Pieces | Level |
| Washroom Type 1 | 3 | 2nd |
| Washroom Type 2 | 2 | Main |
| Approximatly Age: | 0-5 |
| Property Type: | Condo Townhouse |
| Style: | 3-Storey |
| Exterior: | Brick, Stucco/Plaster |
| Garage Type: | Underground |
| Garage(/Parking)Space: | 1.00 |
| Drive Parking Spaces: | 0 |
| Park #1 | |
| Parking Type: | Owned |
| Exposure: | Nw |
| Balcony: | Terr |
| Locker: | None |
| Pet Permited: | N |
| Retirement Home: | N |
| Approximatly Age: | 0-5 |
| Approximatly Square Footage: | 1600-1799 |
| Maintenance: | 365.32 |
| Common Elements Included: | Y |
| Building Insurance Included: | Y |
| Fireplace/Stove: | N |
| Heat Source: | Gas |
| Heat Type: | Forced Air |
| Central Air Conditioning: | Central Air |
| Central Vac: | N |
| Ensuite Laundry: | Y |
| Elevator Lift: | N |
$
%
Years
This calculator is for demonstration purposes only. Always consult a professional
financial advisor before making personal financial decisions.
| Although the information displayed is believed to be accurate, no warranties or representations are made of any kind. |
| RE/MAX REAL ESTATE CENTRE INC. |
|
|
%20Edited%20For%20IPRO%20May%2029%202014.jpg?src=Custom)
Mohini Persaud
Broker Of Record
Bus:
905-796-5200
| Book Showing | Email a Friend |
Jump To:
At a Glance:
| Type: | Condo - Condo Townhouse |
| Area: | Peel |
| Municipality: | Brampton |
| Neighbourhood: | Fletcher's Creek South |
| Style: | 3-Storey |
| Approximate Age: | 0-5 |
| Tax: | $5,191 |
| Maintenance Fee: | $365.32 |
| Beds: | 3 |
| Baths: | 3 |
| Garage: | 1 |
| Fireplace: | N |
Locatin Map:
Payment Calculator:

