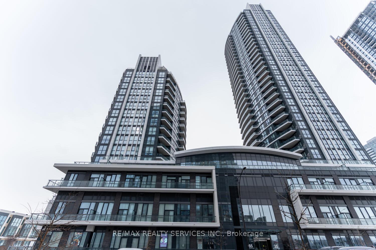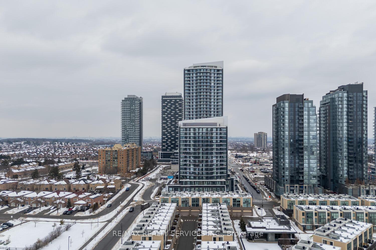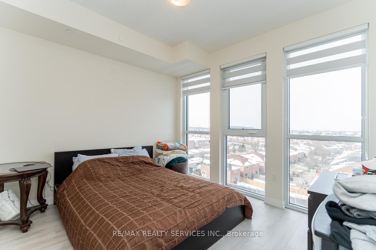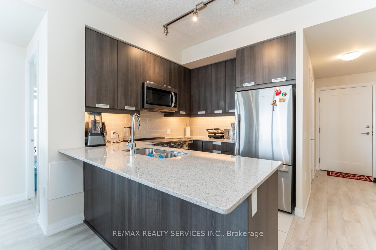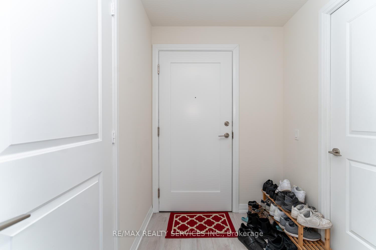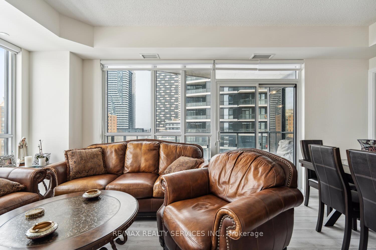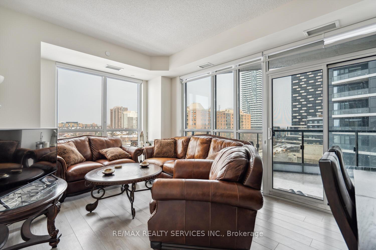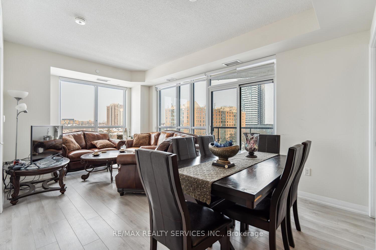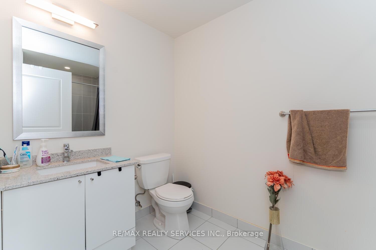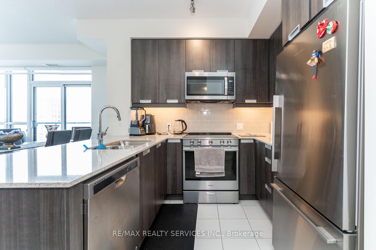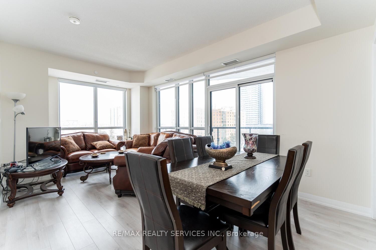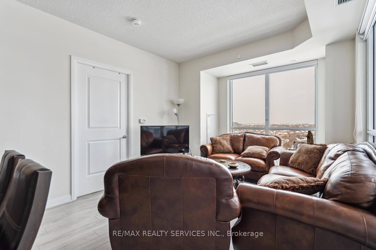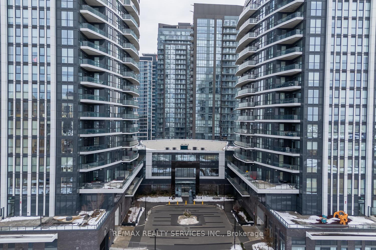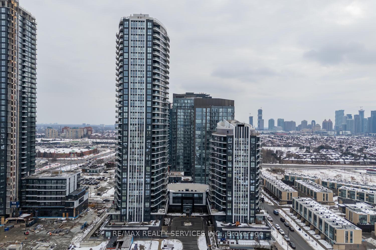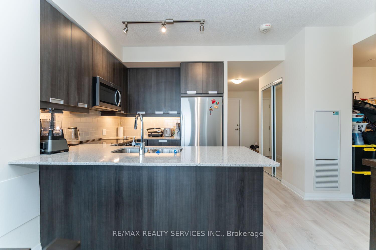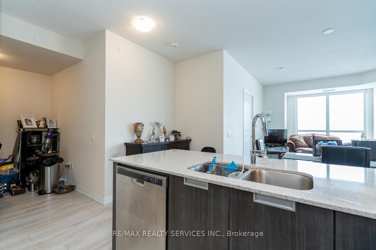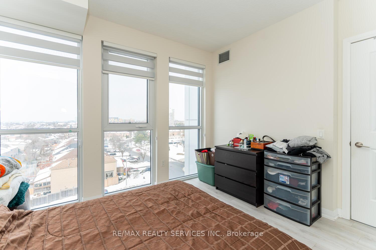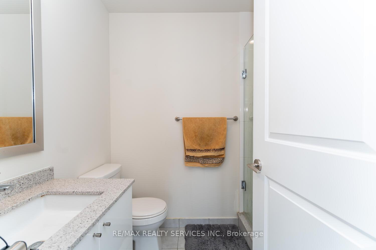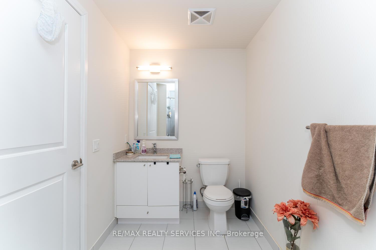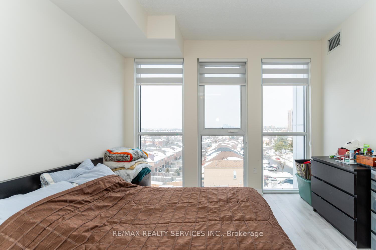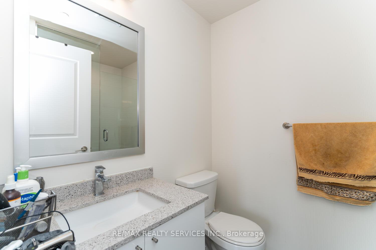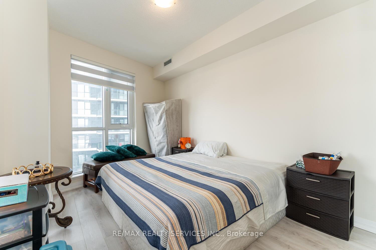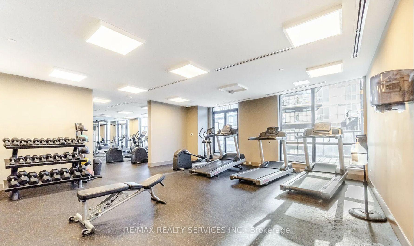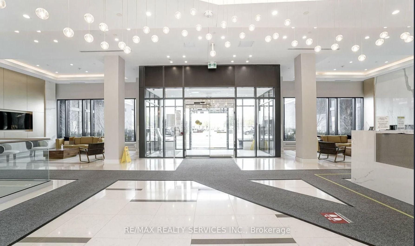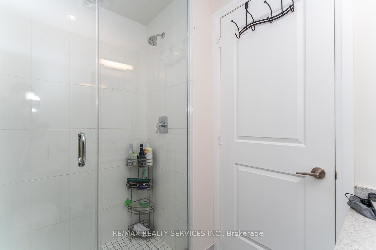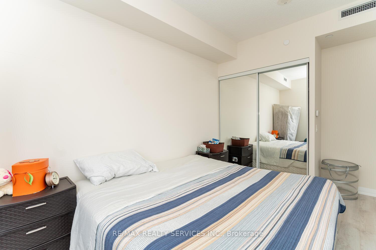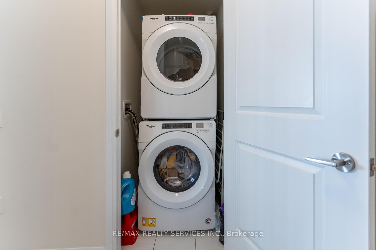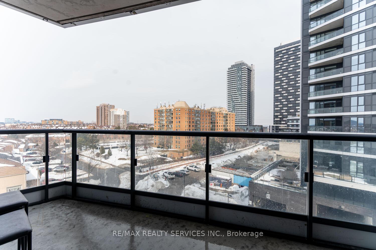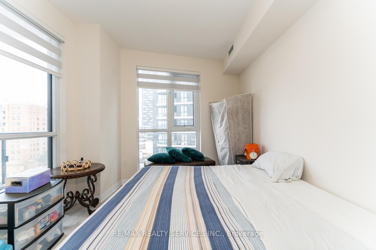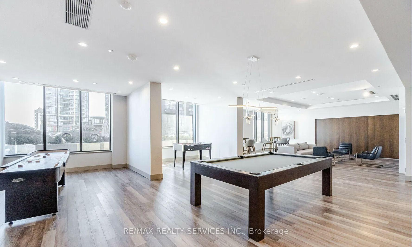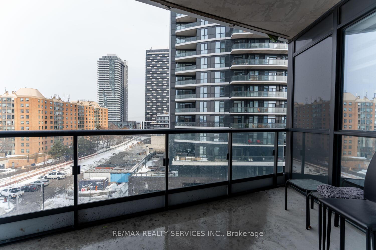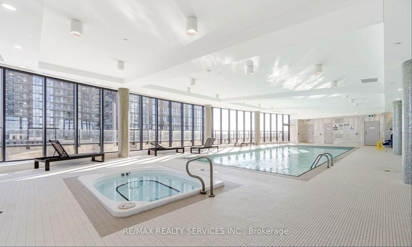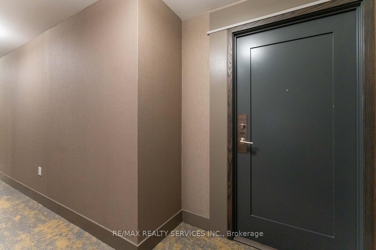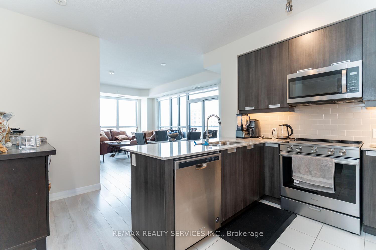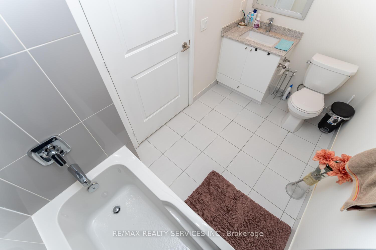$749,900
Available - For Sale
Listing ID: W11994181
65 Watergarden Dr , Unit 509, Mississauga, L5R 0G9, Ontario
| Discover urban living at its finest in this contemporary residential complex in Mississauga. This property features 2 spacious bedrooms plus a den, 9' Ceiling, Upgraded Modern Kitchen W/Quartz Countertop, Backsplash & S/S Appliances, ideal for first-time homebuyers or savvy investors. With 2 well-appointed washrooms, it combines functionality and style. Located in a vibrant area, you'll find ample shopping and dining options just steps away. The property provides effortless access to major highways 401, 403, and 407, making it a commuters dream. Future LRT & Public Transit At Door Steps. Designed for modern lifestyles, amenities include a 24-hour concierge, a fully-equipped fitness room, and more. Residents can enjoy a party lounge, an indoor swimming pool, and a whirlpool. This is more than a home; its a community with everything you need to live, work, and play. The sleek high-rise design, complete with large vertical windows and fluid, wave-like balconies, offers a stunning aesthetic and a welcoming environment. |
| Price | $749,900 |
| Taxes: | $3531.01 |
| Maintenance Fee: | 726.47 |
| Address: | 65 Watergarden Dr , Unit 509, Mississauga, L5R 0G9, Ontario |
| Province/State: | Ontario |
| Condo Corporation No | PSCP |
| Level | 5 |
| Unit No | 509 |
| Locker No | 195 |
| Directions/Cross Streets: | Hurontario St. & Eglinton Ave |
| Rooms: | 6 |
| Bedrooms: | 2 |
| Bedrooms +: | 1 |
| Kitchens: | 1 |
| Family Room: | N |
| Basement: | None |
| Level/Floor | Room | Length(ft) | Width(ft) | Descriptions | |
| Room 1 | Main | Living | 19.88 | 11.25 | Laminate, Window, Combined W/Dining |
| Room 2 | Main | Dining | 19.88 | 11.25 | Laminate, Window, Combined W/Dining |
| Room 3 | Main | Kitchen | 7.87 | 8.56 | Laminate, Stainless Steel Appl, Quartz Counter |
| Room 4 | Main | Prim Bdrm | 11.28 | 11.32 | Laminate, Window, 3 Pc Ensuite |
| Room 5 | Main | 2nd Br | 12.96 | 10 | Laminate, Window, Closet |
| Room 6 | Main | Den | 8 | 5.97 | Laminate, Separate Rm |
| Washroom Type | No. of Pieces | Level |
| Washroom Type 1 | 4 | Main |
| Washroom Type 2 | 3 | Main |
| Approximatly Age: | 0-5 |
| Property Type: | Condo Apt |
| Style: | Apartment |
| Exterior: | Concrete |
| Garage Type: | Underground |
| Garage(/Parking)Space: | 1.00 |
| Drive Parking Spaces: | 0 |
| Park #1 | |
| Parking Spot: | 157 |
| Parking Type: | Owned |
| Legal Description: | P2 |
| Exposure: | Ew |
| Balcony: | Open |
| Locker: | Owned |
| Pet Permited: | Restrict |
| Approximatly Age: | 0-5 |
| Approximatly Square Footage: | 1000-1199 |
| Property Features: | Arts Centre, Library, Park, Public Transit, School |
| Maintenance: | 726.47 |
| CAC Included: | Y |
| Water Included: | Y |
| Common Elements Included: | Y |
| Heat Included: | Y |
| Parking Included: | Y |
| Fireplace/Stove: | N |
| Heat Source: | Gas |
| Heat Type: | Forced Air |
| Central Air Conditioning: | Central Air |
| Central Vac: | N |
| Ensuite Laundry: | Y |
| Elevator Lift: | Y |
$
%
Years
This calculator is for demonstration purposes only. Always consult a professional
financial advisor before making personal financial decisions.
| Although the information displayed is believed to be accurate, no warranties or representations are made of any kind. |
| RE/MAX REALTY SERVICES INC. |
|
|
%20Edited%20For%20IPRO%20May%2029%202014.jpg?src=Custom)
Mohini Persaud
Broker Of Record
Bus:
905-796-5200
| Virtual Tour | Book Showing | Email a Friend |
Jump To:
At a Glance:
| Type: | Condo - Condo Apt |
| Area: | Peel |
| Municipality: | Mississauga |
| Neighbourhood: | Hurontario |
| Style: | Apartment |
| Approximate Age: | 0-5 |
| Tax: | $3,531.01 |
| Maintenance Fee: | $726.47 |
| Beds: | 2+1 |
| Baths: | 2 |
| Garage: | 1 |
| Fireplace: | N |
Locatin Map:
Payment Calculator:

