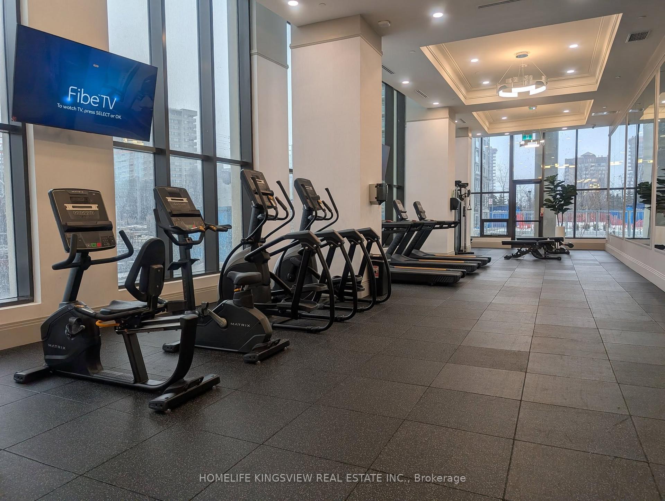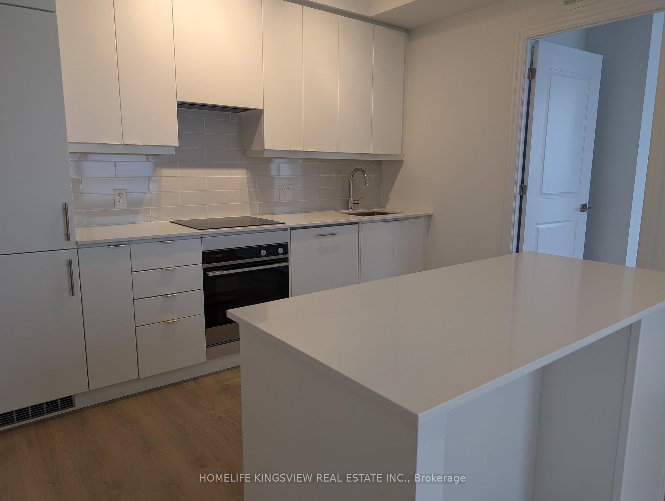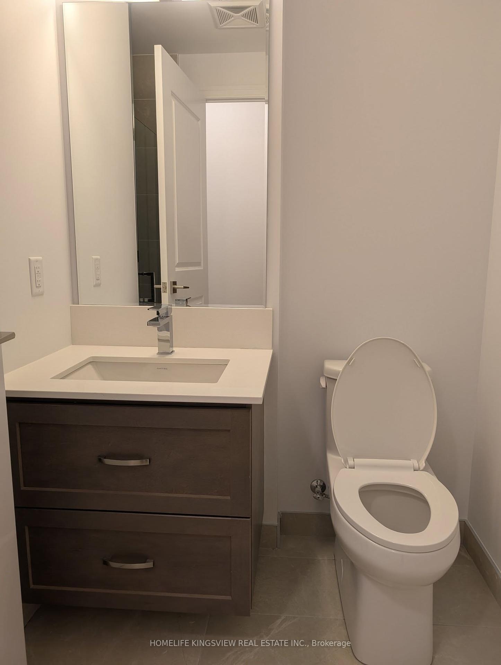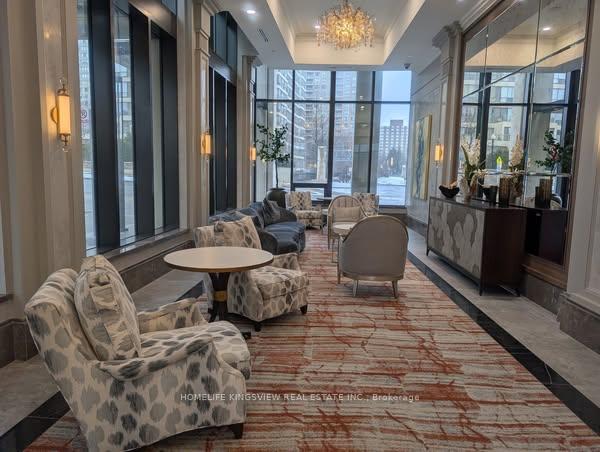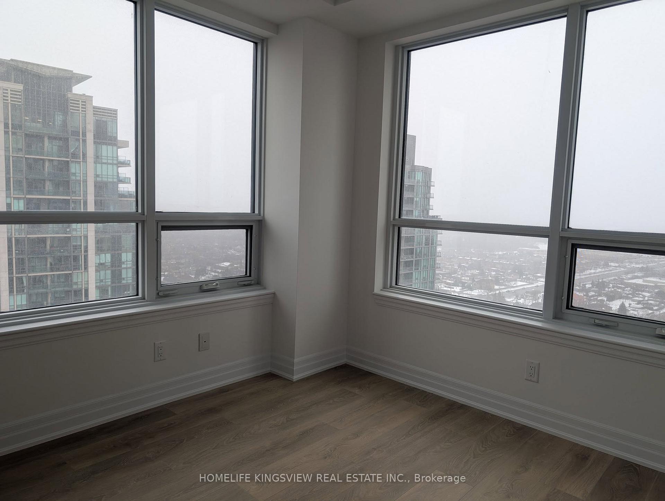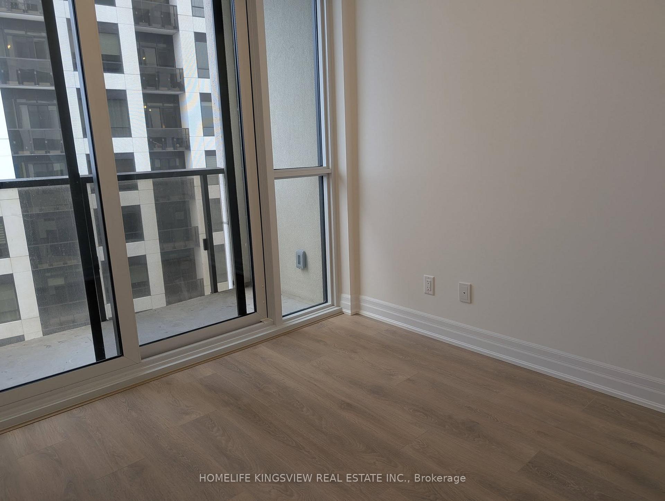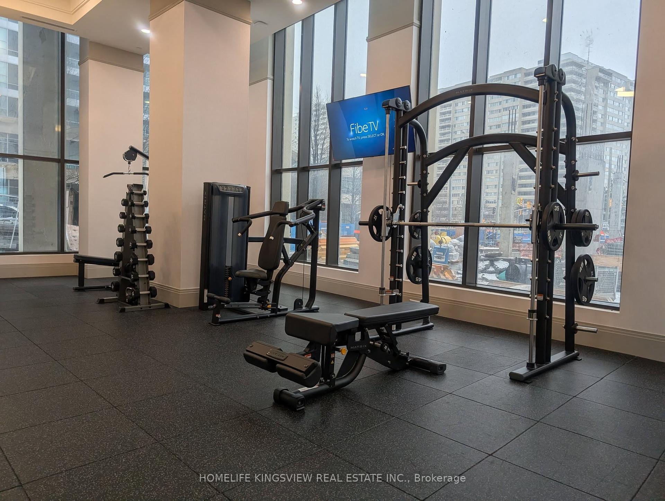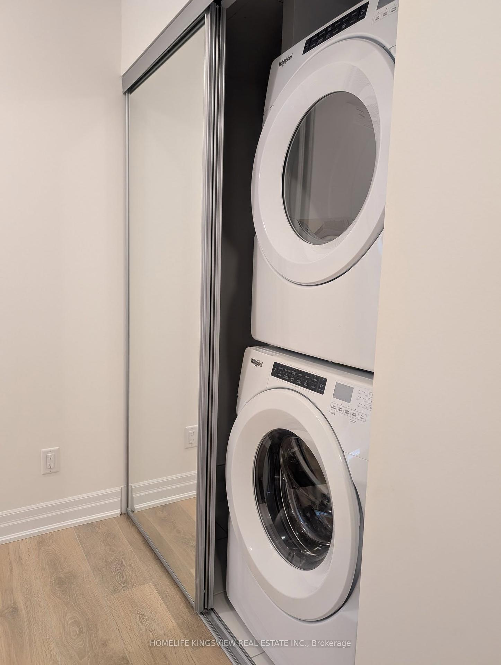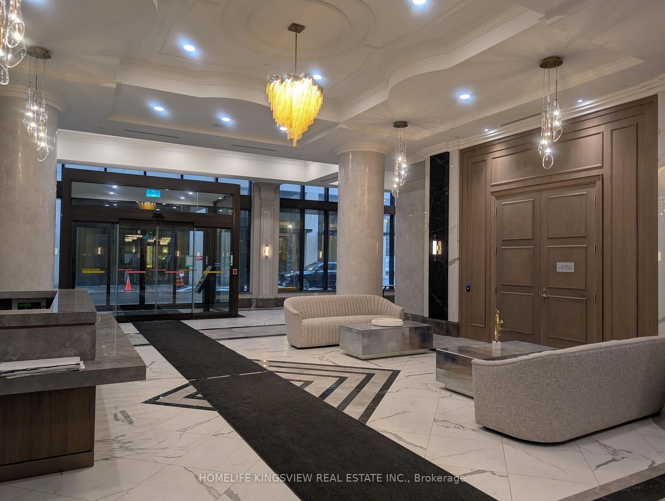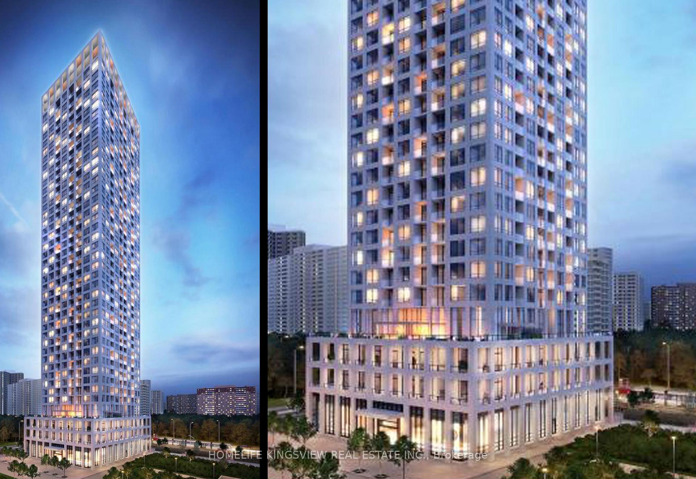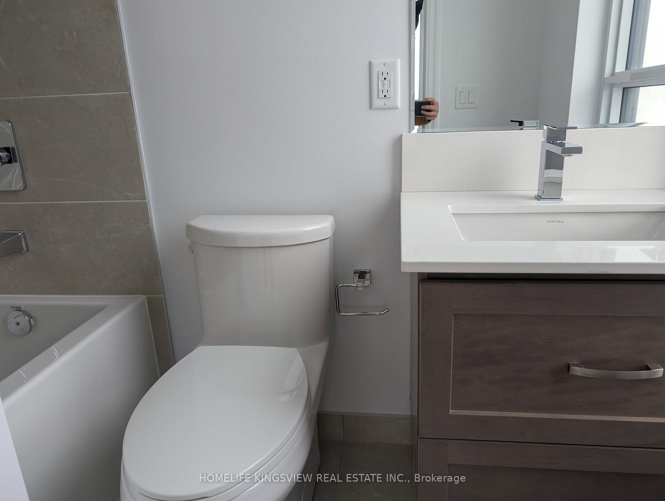$670,000
Available - For Sale
Listing ID: W11989463
30 elm Dr West , Unit 2808, Mississauga, L5B 0N6, Ontario
| Welcome to the new standard of luxury living in Edge Tower 2 located in the heart Square One, Mississauga. Brand-new Corner Unit, Never lived in, spacious 2-bedroom, 2-bathroom suite with top-of-the-line appliances, high-end cabinets, quartz countertop. Enjoy walkout to balcony offering a spectacular view of the city. It is located near the vibrant Mississauga Square One area. Close to restaurants, parks, transit, schools, Sheridan College, YMCA, Mississauga Central Library and major highways. Bright open-concept layout. The condo boasts a spacious gym with a state-of-the-art lobby and a concierge. |
| Price | $670,000 |
| Taxes: | $0.00 |
| Maintenance Fee: | 0.00 |
| Address: | 30 elm Dr West , Unit 2808, Mississauga, L5B 0N6, Ontario |
| Province/State: | Ontario |
| Condo Corporation No | PSCC |
| Level | 28 |
| Unit No | 08 |
| Locker No | 167E |
| Directions/Cross Streets: | Hurontario St/Burnhamthorpe Rd |
| Rooms: | 5 |
| Bedrooms: | 2 |
| Bedrooms +: | |
| Kitchens: | 1 |
| Family Room: | N |
| Basement: | None |
| Level/Floor | Room | Length(ft) | Width(ft) | Descriptions | |
| Room 1 | Main | Living | 10 | 8.99 | Laminate, Combined W/Dining, W/O To Balcony |
| Room 2 | Main | Dining | 10 | 8.99 | Laminate, Combined W/Living |
| Room 3 | Main | Kitchen | 6.99 | 8.99 | Laminate, Quartz Counter, Centre Island |
| Room 4 | Main | Prim Bdrm | 9.97 | 10.99 | Laminate, Large Closet, 4 Pc Ensuite |
| Room 5 | Main | 2nd Br | 8.99 | 8.99 | Laminate, Closet, 3 Pc Ensuite |
| Washroom Type | No. of Pieces | Level |
| Washroom Type 1 | 4 | Main |
| Washroom Type 2 | 3 | Main |
| Approximatly Age: | New |
| Property Type: | Condo Apt |
| Style: | Apartment |
| Exterior: | Brick |
| Garage Type: | None |
| Garage(/Parking)Space: | 0.00 |
| Drive Parking Spaces: | 1 |
| Park #1 | |
| Parking Spot: | 48E |
| Parking Type: | Owned |
| Legal Description: | P5 |
| Exposure: | N |
| Balcony: | Open |
| Locker: | Owned |
| Pet Permited: | Restrict |
| Approximatly Age: | New |
| Approximatly Square Footage: | 700-799 |
| Building Amenities: | Concierge, Guest Suites, Gym, Rooftop Deck/Garden, Visitor Parking, Elevator |
| Property Features: | Hospital, Library, Park, Public Transit, School, School Bus Route |
| Maintenance: | 0.00 |
| CAC Included: | Y |
| Water Included: | Y |
| Cabel TV Included: | Y |
| Common Elements Included: | Y |
| Heat Included: | Y |
| Building Insurance Included: | Y |
| Fireplace/Stove: | N |
| Heat Source: | Gas |
| Heat Type: | Forced Air |
| Central Air Conditioning: | Central Air |
| Central Vac: | N |
| Ensuite Laundry: | Y |
$
%
Years
This calculator is for demonstration purposes only. Always consult a professional
financial advisor before making personal financial decisions.
| Although the information displayed is believed to be accurate, no warranties or representations are made of any kind. |
| HOMELIFE KINGSVIEW REAL ESTATE INC. |
|
|
%20Edited%20For%20IPRO%20May%2029%202014.jpg?src=Custom)
Mohini Persaud
Broker Of Record
Bus:
905-796-5200
| Book Showing | Email a Friend |
Jump To:
At a Glance:
| Type: | Condo - Condo Apt |
| Area: | Peel |
| Municipality: | Mississauga |
| Neighbourhood: | City Centre |
| Style: | Apartment |
| Approximate Age: | New |
| Beds: | 2 |
| Baths: | 2 |
| Fireplace: | N |
Locatin Map:
Payment Calculator:

