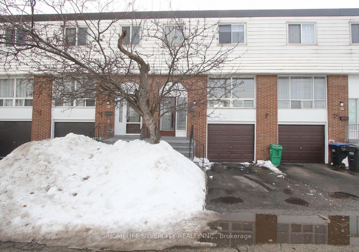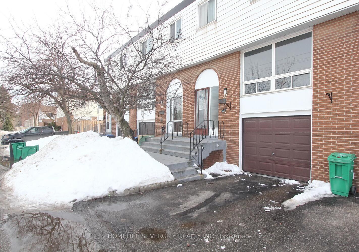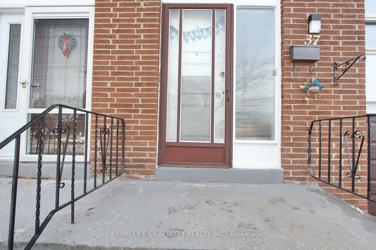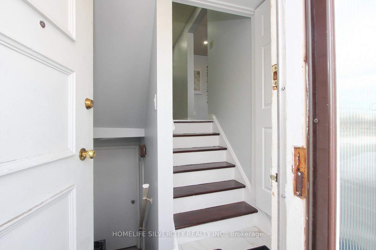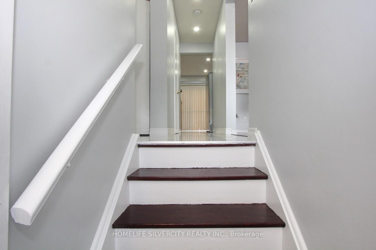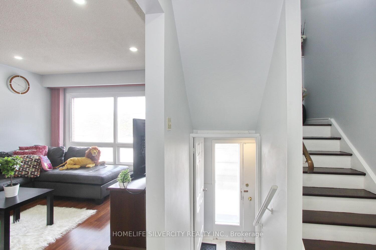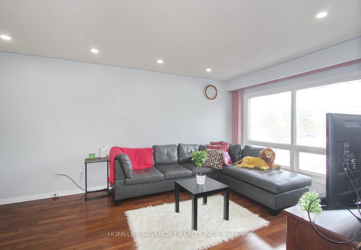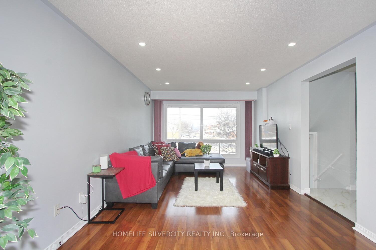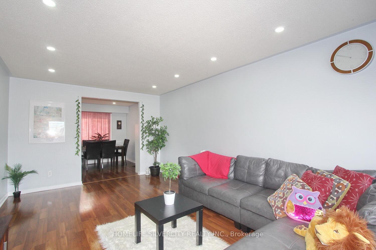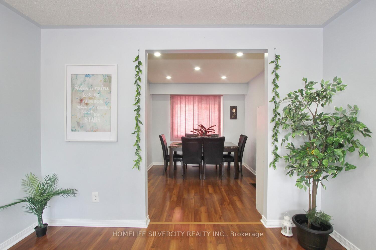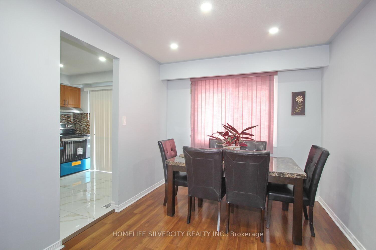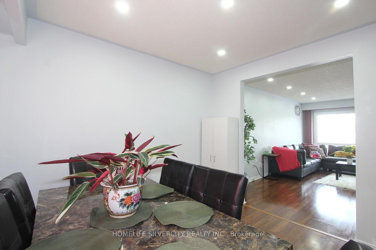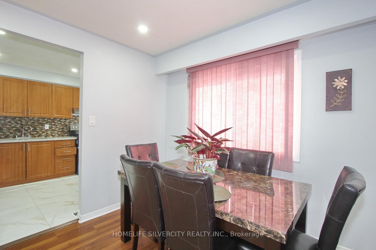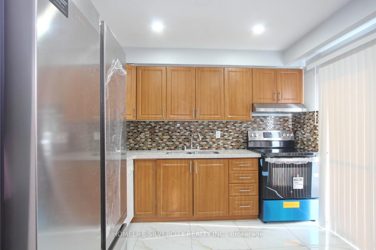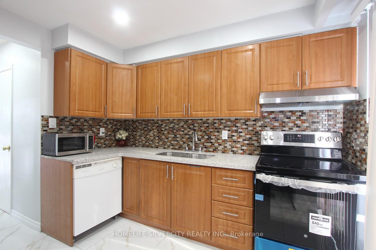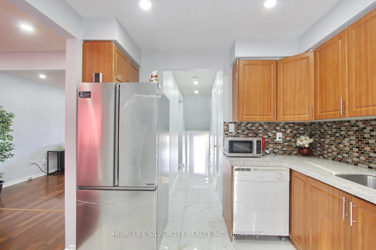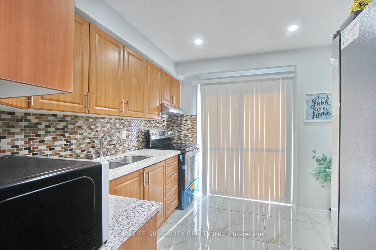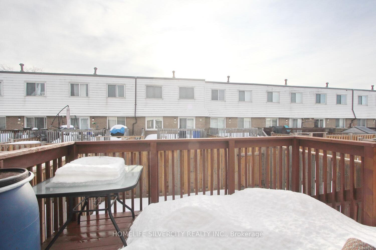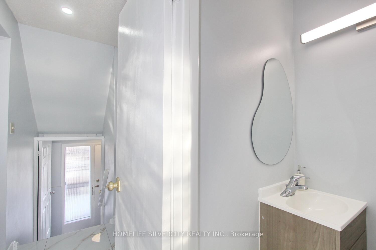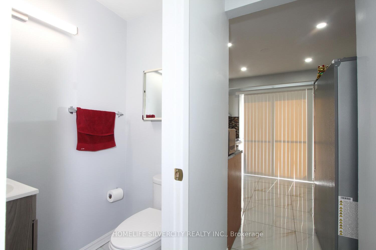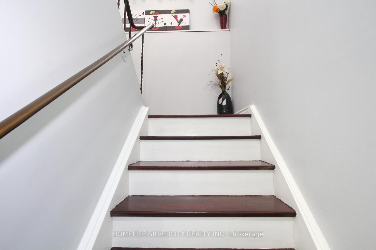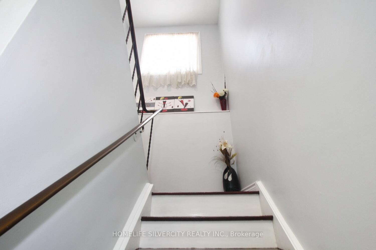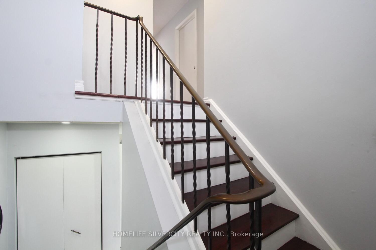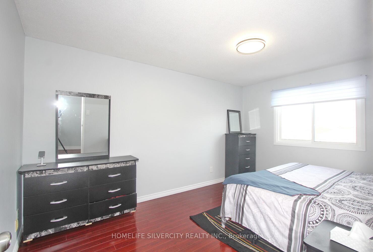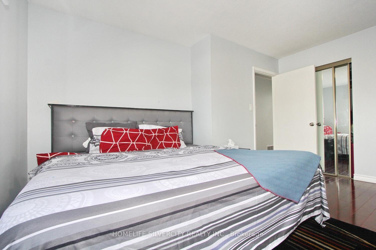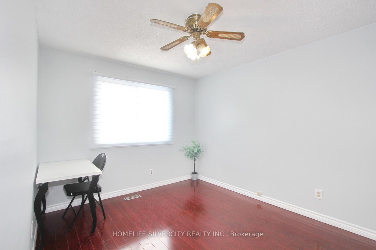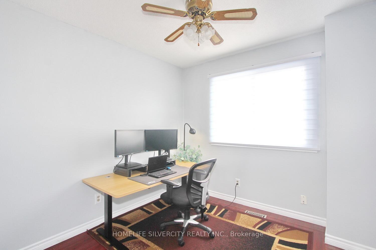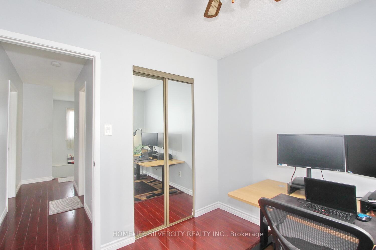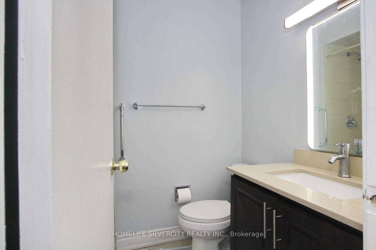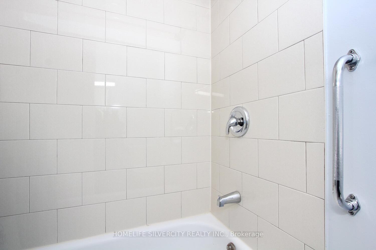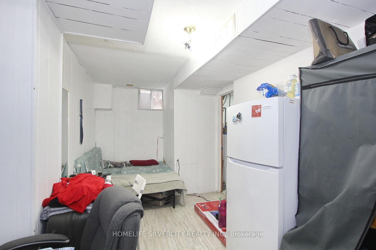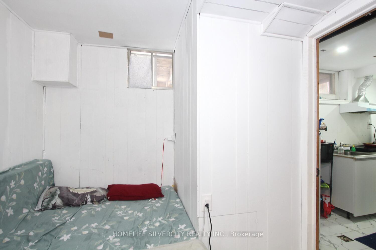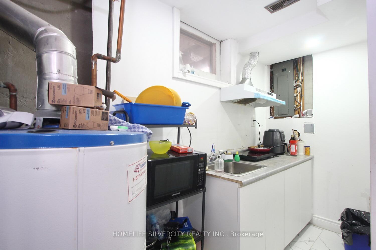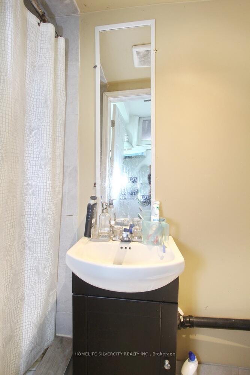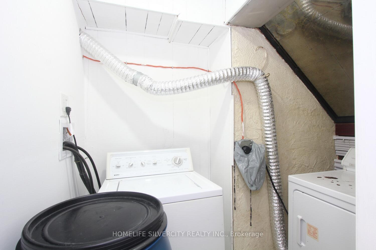$695,000
Available - For Sale
Listing ID: W11988281
7500 Goreway Dr , Unit #37, Mississauga, L4T 3C7, Ontario
| Renovated Townhouse perfect For ~1st Time Home Buyer Or Investor ! Prime location facing Goreway,Moving ready,Income potatial. Discover this beautifully renovated,sun filled and well ventilated townhouse,perfectly situated in a family friendly neighborhood .Thoughtfully upgraded with modern finishes,This home offers both comfort and convenience.Huge Living and generously sized dining area.Upgraded Kitchen with Quarts Counter Top & Back-Splash with walkout to freshly painted deck. ,Renovated Bathrooms Laminated Floors On All Bedrooms And Passage pot lights on main floor and upgraded light fixtures. New ceramic flooring in kitchen Immaculately Painted interior and a beautifully stained deck, Close 427/409/407 Highways and malton Go stn, Conviniently close to airport .Walking Distance to West wood Mall,Bus Terminal, Banks,Schools,Community centre,Separate Entrance For Basement Can Be Easily Rented For $1000 an ideal mortgage helper. |
| Price | $695,000 |
| Taxes: | $2896.75 |
| Maintenance Fee: | 396.00 |
| Address: | 7500 Goreway Dr , Unit #37, Mississauga, L4T 3C7, Ontario |
| Province/State: | Ontario |
| Condo Corporation No | PCC |
| Level | 1 |
| Unit No | 37 |
| Directions/Cross Streets: | Goreway and Morning Star Dr |
| Rooms: | 7 |
| Bedrooms: | 3 |
| Bedrooms +: | 1 |
| Kitchens: | 1 |
| Family Room: | N |
| Basement: | Finished, Sep Entrance |
| Level/Floor | Room | Length(ft) | Width(ft) | Descriptions | |
| Room 1 | Main | Living | 18.2 | 11.48 | Laminate, Bay Window |
| Room 2 | Main | Dining | 10.17 | 9.22 | Laminate |
| Room 3 | Main | Kitchen | 10.5 | 9.18 | Ceramic Floor, W/O To Deck |
| Room 4 | Upper | Prim Bdrm | 14.1 | 11.55 | Laminate, Window |
| Room 5 | Upper | 2nd Br | 9.28 | 8.92 | Laminate, Window |
| Room 6 | Upper | 3rd Br | 8.2 | 8.2 | Laminate, Window |
| Room 7 | Bsmt | Br | 16.73 | 8.2 | Laminate, Window |
| Washroom Type | No. of Pieces | Level |
| Washroom Type 1 | 4 | 2nd |
| Washroom Type 2 | 2 | Ground |
| Washroom Type 3 | 3 | Bsmt |
| Property Type: | Condo Townhouse |
| Style: | 2-Storey |
| Exterior: | Alum Siding, Brick Front |
| Garage Type: | Built-In |
| Garage(/Parking)Space: | 1.00 |
| Drive Parking Spaces: | 1 |
| Park #1 | |
| Parking Type: | Exclusive |
| Exposure: | E |
| Balcony: | None |
| Locker: | None |
| Pet Permited: | Restrict |
| Approximatly Square Footage: | 1000-1199 |
| Maintenance: | 396.00 |
| Water Included: | Y |
| Cabel TV Included: | Y |
| Common Elements Included: | Y |
| Parking Included: | Y |
| Building Insurance Included: | Y |
| Fireplace/Stove: | N |
| Heat Source: | Gas |
| Heat Type: | Forced Air |
| Central Air Conditioning: | Central Air |
| Central Vac: | N |
$
%
Years
This calculator is for demonstration purposes only. Always consult a professional
financial advisor before making personal financial decisions.
| Although the information displayed is believed to be accurate, no warranties or representations are made of any kind. |
| HOMELIFE SILVERCITY REALTY INC. |
|
|
%20Edited%20For%20IPRO%20May%2029%202014.jpg?src=Custom)
Mohini Persaud
Broker Of Record
Bus:
905-796-5200
| Virtual Tour | Book Showing | Email a Friend |
Jump To:
At a Glance:
| Type: | Condo - Condo Townhouse |
| Area: | Peel |
| Municipality: | Mississauga |
| Neighbourhood: | Malton |
| Style: | 2-Storey |
| Tax: | $2,896.75 |
| Maintenance Fee: | $396 |
| Beds: | 3+1 |
| Baths: | 3 |
| Garage: | 1 |
| Fireplace: | N |
Locatin Map:
Payment Calculator:

