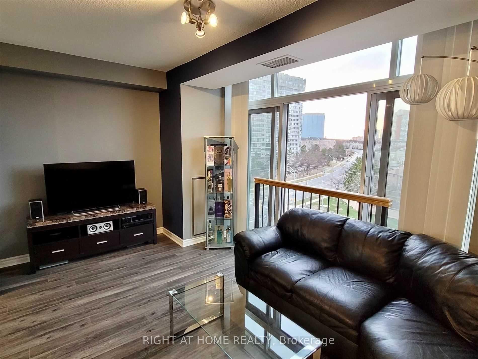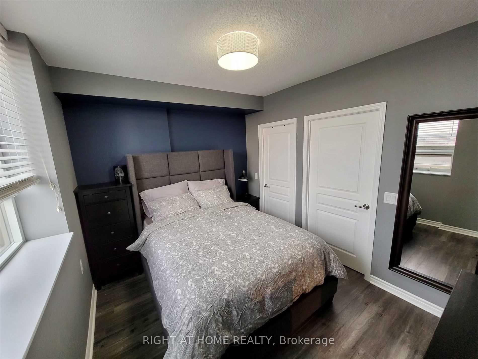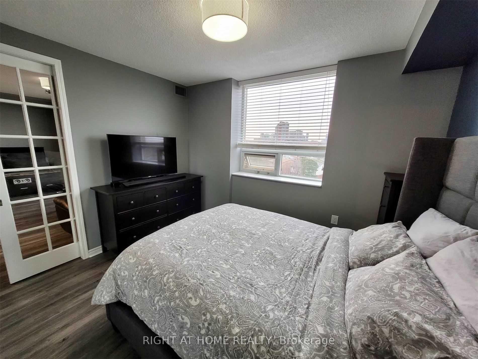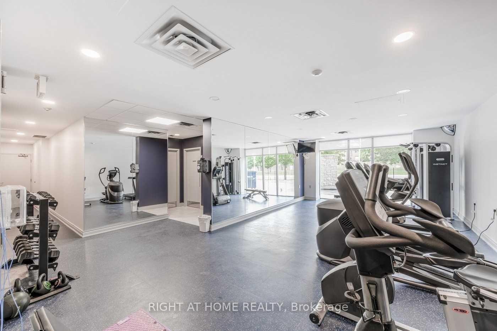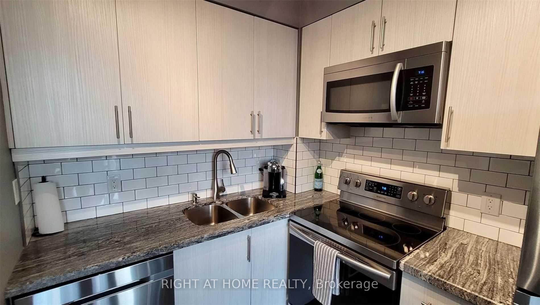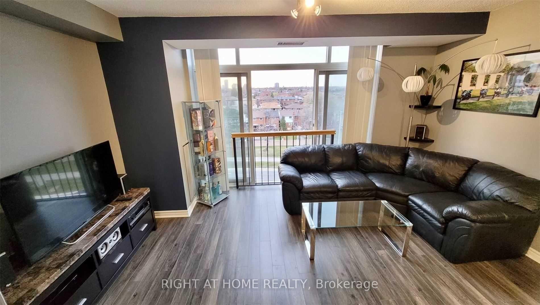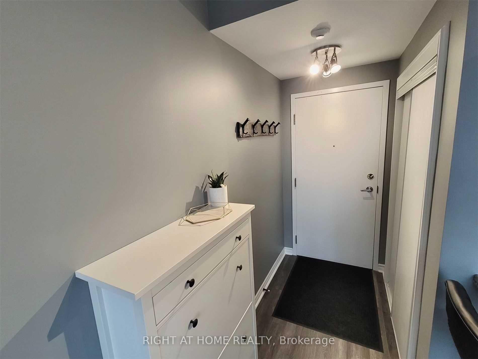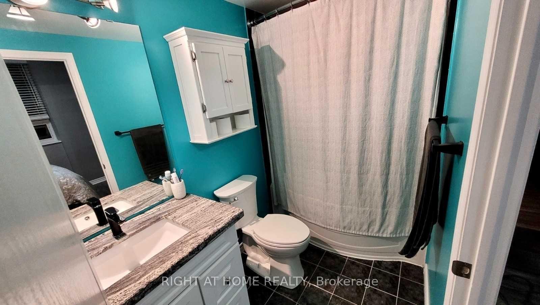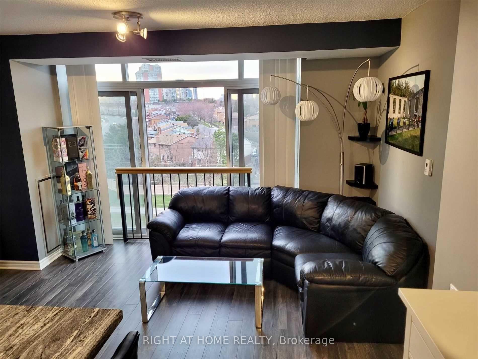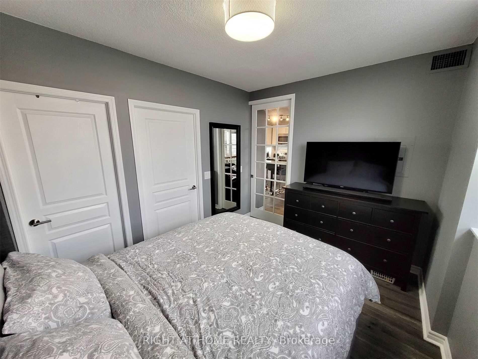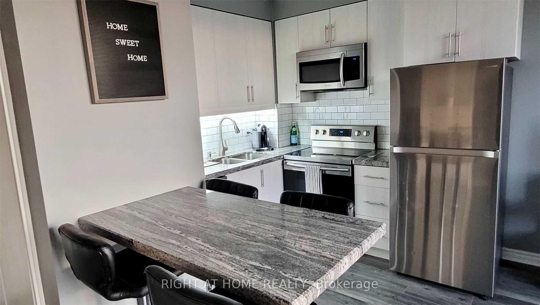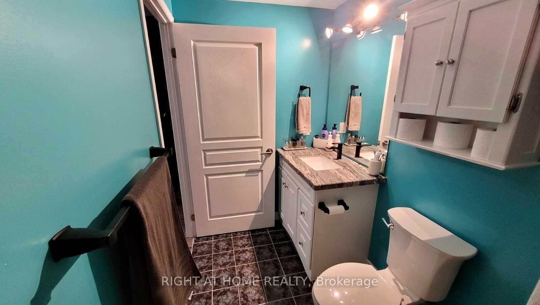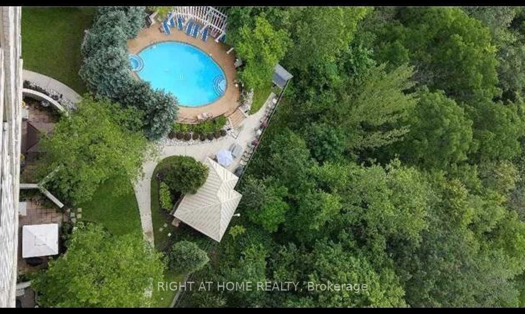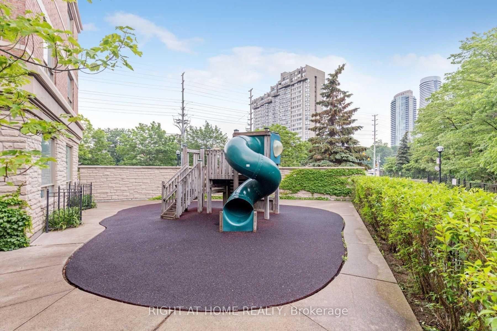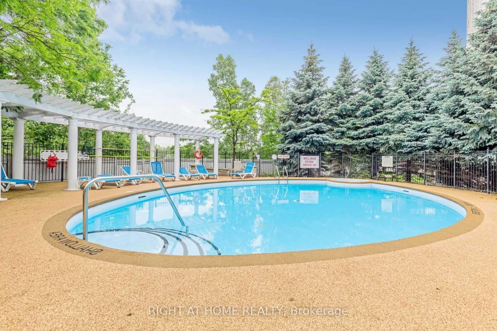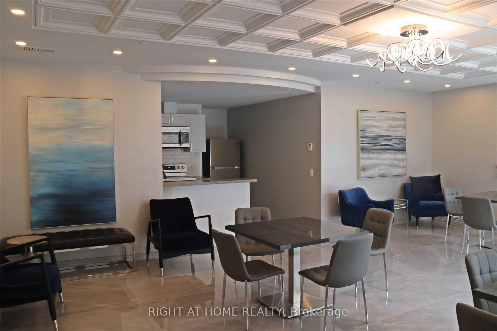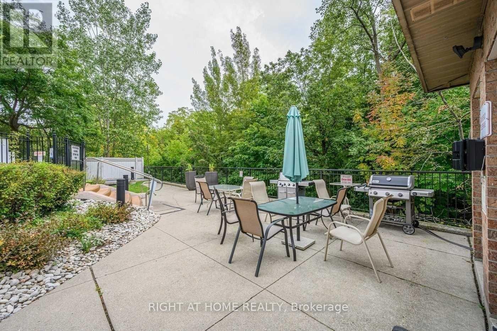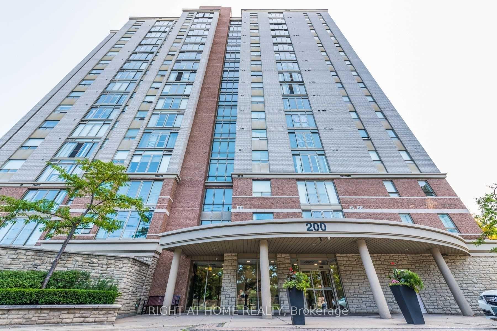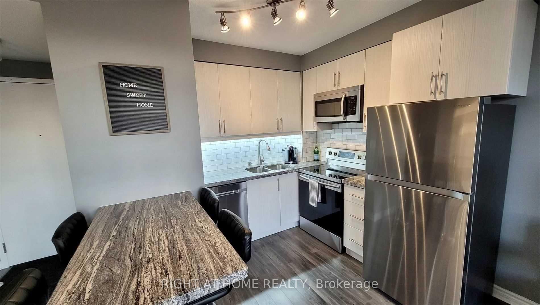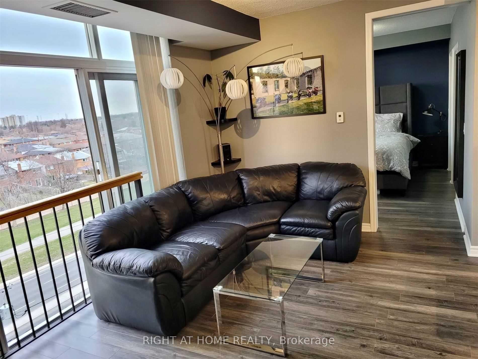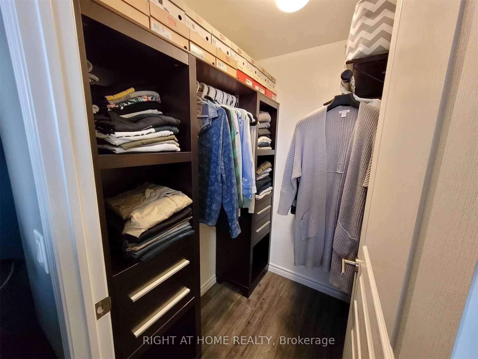$2,100
Available - For Rent
Listing ID: W11985294
200 Burnhamthorpe Rd East , Unit 709, Mississauga, L5A 4L4, Ontario
| Don't Miss This Totally Renovated Suite at Compass Creek In The Heart Of Downtown Mississauga. Well Managed Building In A Retreat Like Setting, Backing Onto Ravine And Trails. Elegantly Finished, With White Kitchen Cabinetry, Granite Tops And Subway Tile Backsplash Surrounding Upgraded Stainless Steel Appliances. Durable Wide Plank Laminate Floors Throughout. Pocket Doors To Master And Large W/I Closet. Sleek Paint Colors, Upgraded Hardware And Fixtures. Bright Modern Functional Open Concept Living Room, Dining Room & Kitchen. Juliette Balcony. Spacious Master Bedroom With 4 piece Ensuite and Large Walk In Closet. ALL UTILITIES INCLUDED IN THE RENT. 1 Parking Space Included. Building Amenities Include Outdoor Pool & Hot Tub, BBQ Area Overlooks Treed Ravine, Visitor Parking. Conveniently Located In Central Mississauga and Just a Short Walk from Square One Shopping Center, Central Parkway Mall, and Food Basics. Easy Access to All Major Highways, GO Transit and Public Transit At Your Doorsteps. Minimum 1 Yr Term. $300. Refundable Key & Fob Deposit, Tenant Content & Liability Insurance REQUIRED. |
| Price | $2,100 |
| Address: | 200 Burnhamthorpe Rd East , Unit 709, Mississauga, L5A 4L4, Ontario |
| Province/State: | Ontario |
| Condo Corporation No | PCC |
| Level | 7 |
| Unit No | 9 |
| Directions/Cross Streets: | Hurontario St / Burnhamthorpe Rd E |
| Rooms: | 4 |
| Bedrooms: | 1 |
| Bedrooms +: | |
| Kitchens: | 1 |
| Family Room: | N |
| Basement: | None |
| Furnished: | N |
| Level/Floor | Room | Length(ft) | Width(ft) | Descriptions | |
| Room 1 | Main | Living | 15.35 | 10.33 | Laminate, Picture Window, Open Concept |
| Room 2 | Main | Dining | 15.35 | 10.33 | Laminate, Picture Window, Open Concept |
| Room 3 | Main | Kitchen | 9.45 | 8.76 | Laminate, Granite Counter, Stainless Steel Appl |
| Room 4 | Main | Prim Bdrm | 8.72 | 12.43 | Laminate, 4 Pc Ensuite, W/I Closet |
| Washroom Type | No. of Pieces | Level |
| Washroom Type 1 | 4 | Main |
| Property Type: | Condo Apt |
| Style: | Apartment |
| Exterior: | Brick |
| Garage Type: | Underground |
| Garage(/Parking)Space: | 1.00 |
| Drive Parking Spaces: | 0 |
| Park #1 | |
| Parking Spot: | 25 |
| Parking Type: | Exclusive |
| Legal Description: | P2 |
| Exposure: | N |
| Balcony: | Jlte |
| Locker: | Exclusive |
| Pet Permited: | Restrict |
| Approximatly Square Footage: | 500-599 |
| CAC Included: | Y |
| Hydro Included: | Y |
| Water Included: | Y |
| Common Elements Included: | Y |
| Heat Included: | Y |
| Parking Included: | Y |
| Fireplace/Stove: | N |
| Heat Source: | Gas |
| Heat Type: | Forced Air |
| Central Air Conditioning: | Central Air |
| Central Vac: | N |
| Laundry Level: | Main |
| Ensuite Laundry: | Y |
| Although the information displayed is believed to be accurate, no warranties or representations are made of any kind. |
| RIGHT AT HOME REALTY |
|
|
%20Edited%20For%20IPRO%20May%2029%202014.jpg?src=Custom)
Mohini Persaud
Broker Of Record
Bus:
905-796-5200
| Book Showing | Email a Friend |
Jump To:
At a Glance:
| Type: | Condo - Condo Apt |
| Area: | Peel |
| Municipality: | Mississauga |
| Neighbourhood: | Mississauga Valleys |
| Style: | Apartment |
| Beds: | 1 |
| Baths: | 1 |
| Garage: | 1 |
| Fireplace: | N |
Locatin Map:

