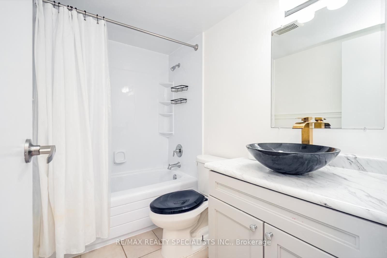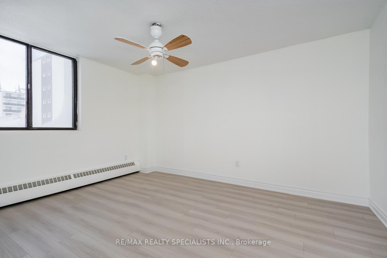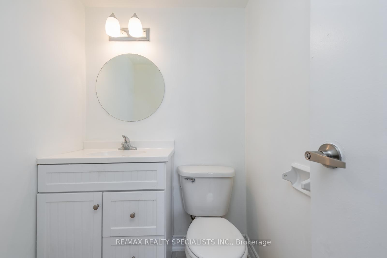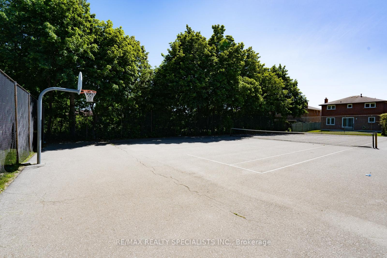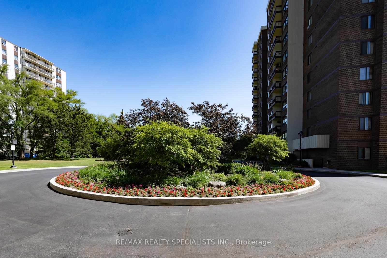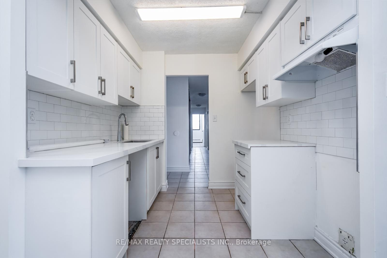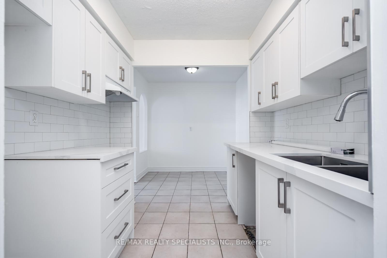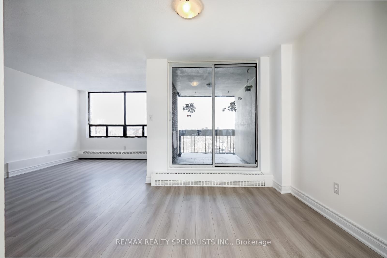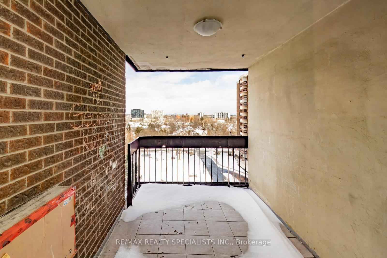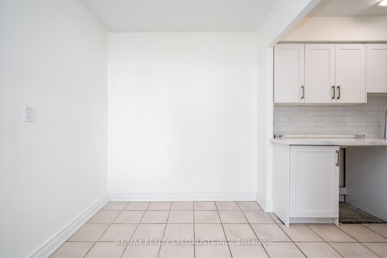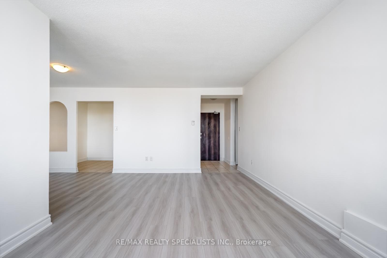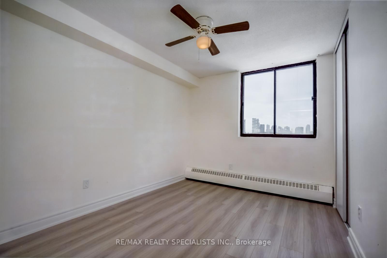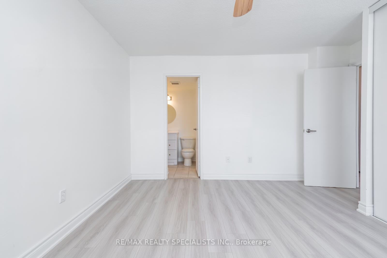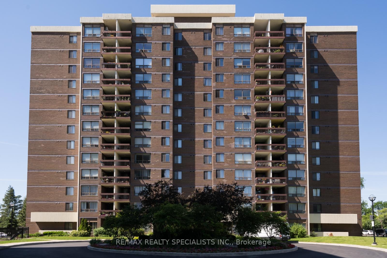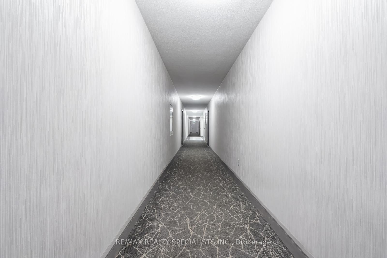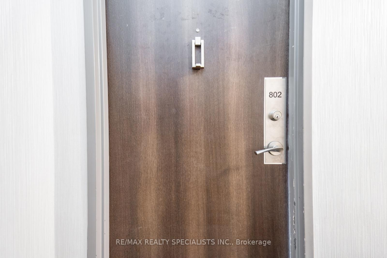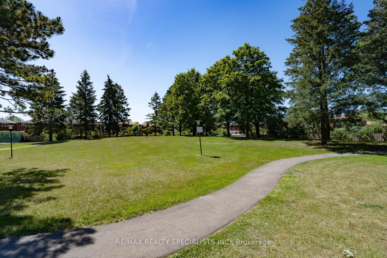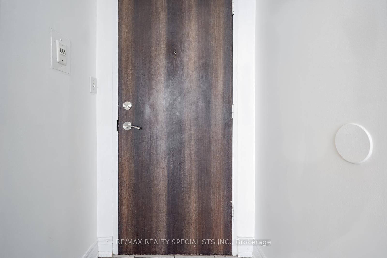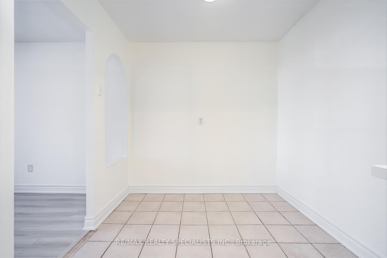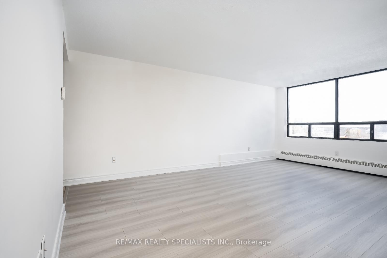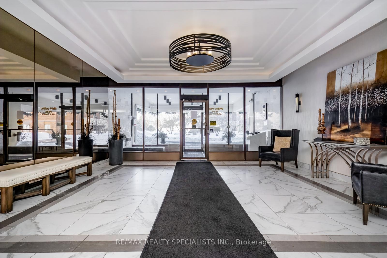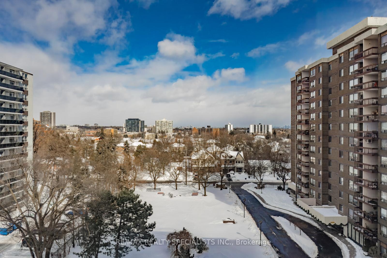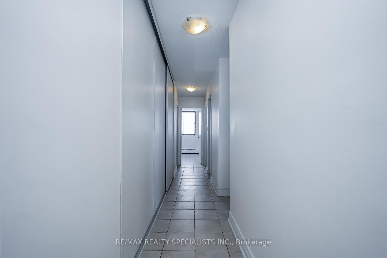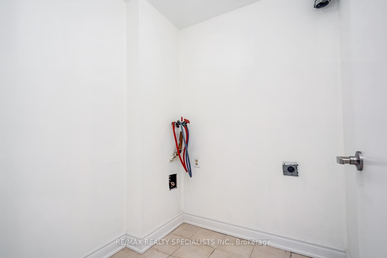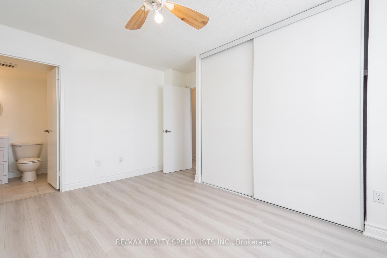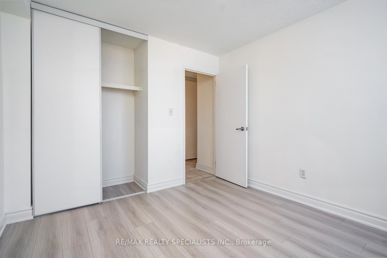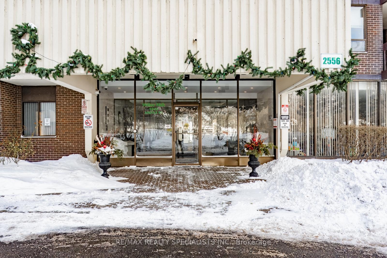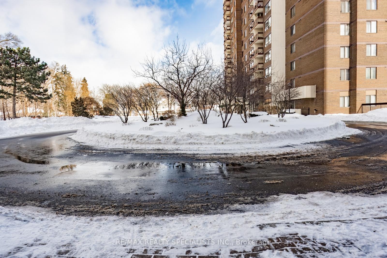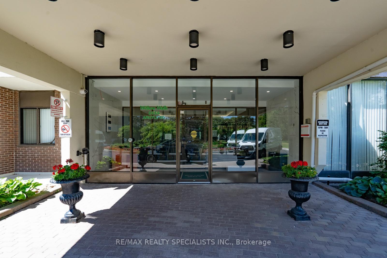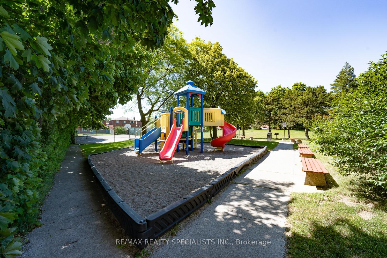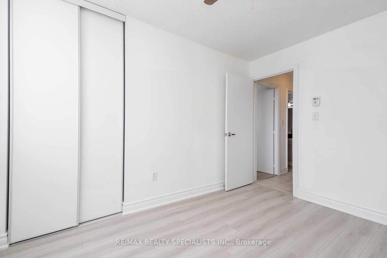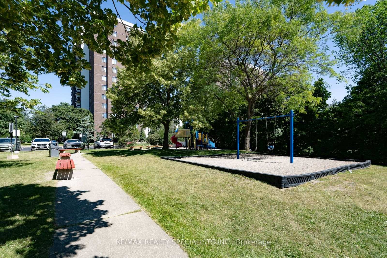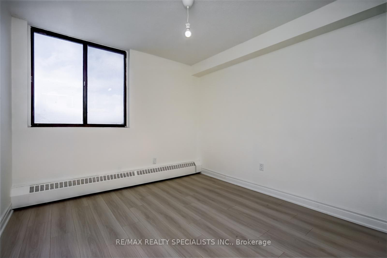$549,900
Available - For Sale
Listing ID: W11980928
2556 Argyle Rd , Unit 802, Mississauga, L5B 2H6, Ontario
| This upgraded and spacious 1259 square foot 3 bedroom 2 bath suite at an incredible price! Featuring brand new kitchen with white cabinets and quartz counter tops,. The renovated 4 piece main bath boasts upgraded vanity, toilet and ceramic flooring. The massive master bedroom has an upgraded 2-piece ensuite and large double closet. brand new flooring in all living areas and bedrooms. The open concept living/dining rooms provide ample space for both relaxing or entertaining along with an oversized balcony as well as lots of storage space! Incredible location within a short walk to every amenity and easy access to both highways and transit. |
| Price | $549,900 |
| Taxes: | $2200.00 |
| Maintenance Fee: | 923.40 |
| Address: | 2556 Argyle Rd , Unit 802, Mississauga, L5B 2H6, Ontario |
| Province/State: | Ontario |
| Condo Corporation No | PCC |
| Level | 8 |
| Unit No | 10 |
| Directions/Cross Streets: | Hurontario and Dundas |
| Rooms: | 6 |
| Bedrooms: | 3 |
| Bedrooms +: | |
| Kitchens: | 1 |
| Family Room: | N |
| Basement: | None |
| Level/Floor | Room | Length(ft) | Width(ft) | Descriptions | |
| Room 1 | Main | Living | 60.02 | 34.31 | Laminate, Open Concept, Combined W/Dining |
| Room 2 | Main | Dining | 28.73 | 33.69 | Laminate, W/O To Balcony, Open Concept |
| Room 3 | Main | Kitchen | 46.71 | 23.88 | Open Concept, Tile Floor |
| Room 4 | Main | Prim Bdrm | 42.05 | 44.97 | 2 Pc Ensuite, Broadloom, Closet |
| Room 5 | Main | 2nd Br | 32.8 | 34.96 | Broadloom, Closet, Window |
| Washroom Type | No. of Pieces | Level |
| Washroom Type 1 | 2 | Main |
| Washroom Type 2 | 5 | Main |
| Property Type: | Condo Apt |
| Style: | Apartment |
| Exterior: | Brick |
| Garage Type: | Underground |
| Garage(/Parking)Space: | 1.00 |
| Drive Parking Spaces: | 1 |
| Park #1 | |
| Parking Type: | Exclusive |
| Exposure: | E |
| Balcony: | Encl |
| Locker: | Ensuite |
| Pet Permited: | Restrict |
| Approximatly Square Footage: | 1200-1399 |
| Maintenance: | 923.40 |
| Hydro Included: | Y |
| Water Included: | Y |
| Common Elements Included: | Y |
| Heat Included: | Y |
| Parking Included: | Y |
| Building Insurance Included: | Y |
| Fireplace/Stove: | N |
| Heat Source: | Gas |
| Heat Type: | Baseboard |
| Central Air Conditioning: | Wall Unit |
| Central Vac: | N |
| Laundry Level: | Main |
| Ensuite Laundry: | Y |
$
%
Years
This calculator is for demonstration purposes only. Always consult a professional
financial advisor before making personal financial decisions.
| Although the information displayed is believed to be accurate, no warranties or representations are made of any kind. |
| RE/MAX REALTY SPECIALISTS INC. |
|
|
%20Edited%20For%20IPRO%20May%2029%202014.jpg?src=Custom)
Mohini Persaud
Broker Of Record
Bus:
905-796-5200
| Book Showing | Email a Friend |
Jump To:
At a Glance:
| Type: | Condo - Condo Apt |
| Area: | Peel |
| Municipality: | Mississauga |
| Neighbourhood: | Cooksville |
| Style: | Apartment |
| Tax: | $2,200 |
| Maintenance Fee: | $923.4 |
| Beds: | 3 |
| Baths: | 2 |
| Garage: | 1 |
| Fireplace: | N |
Locatin Map:
Payment Calculator:

