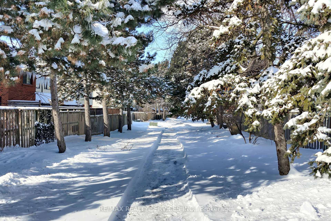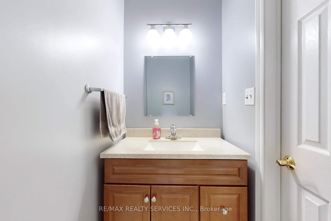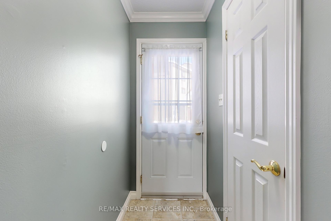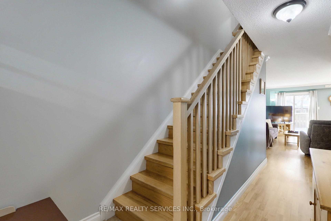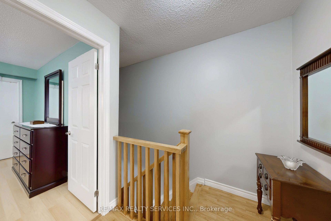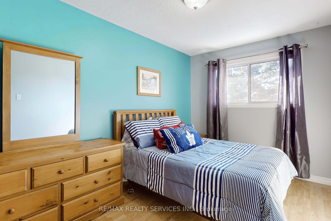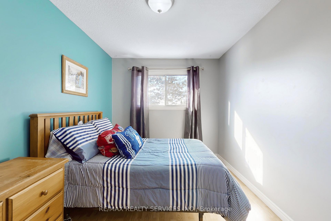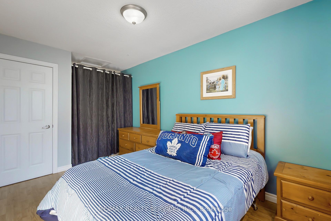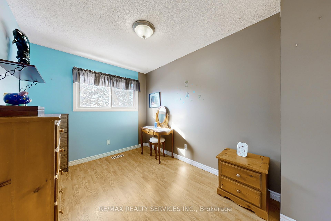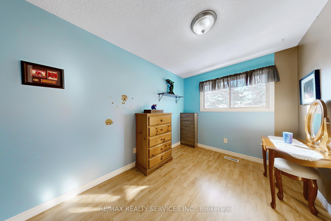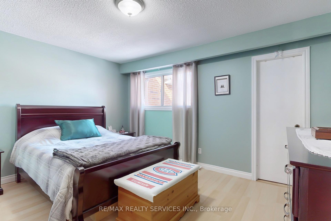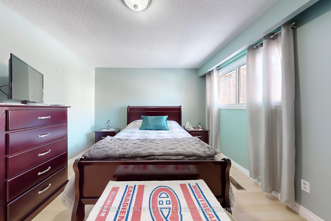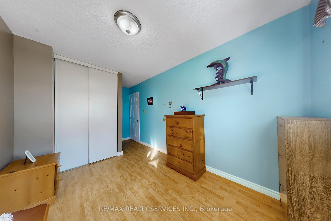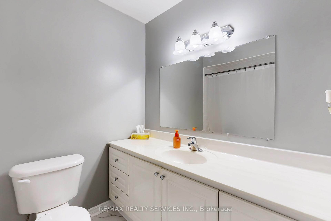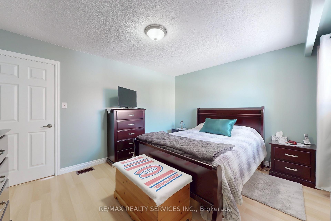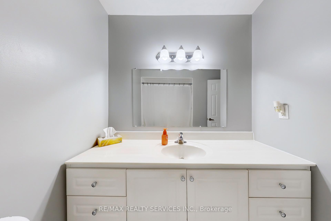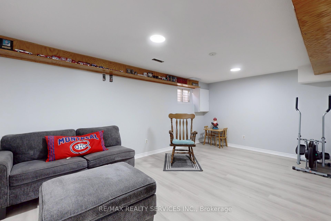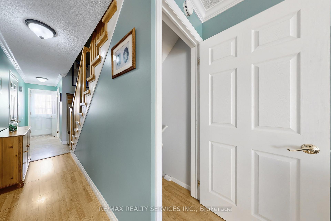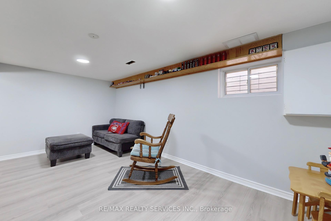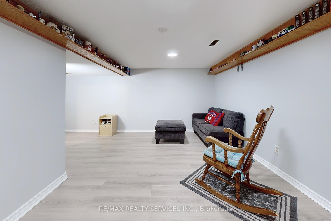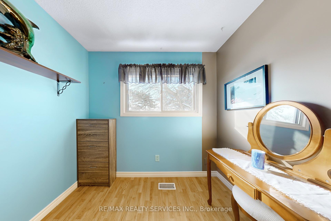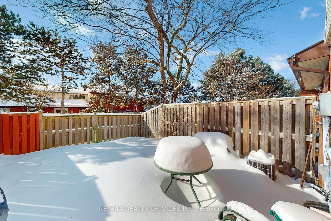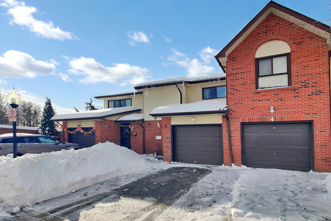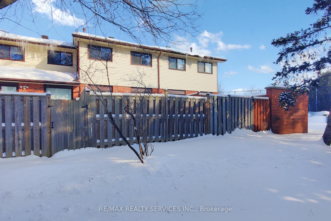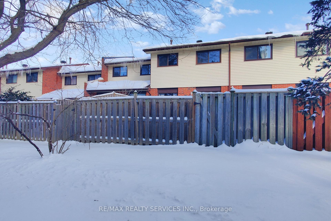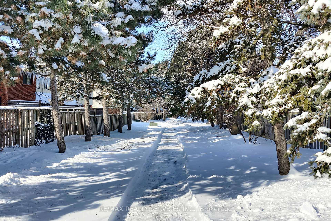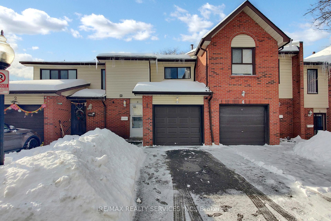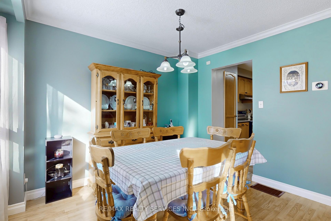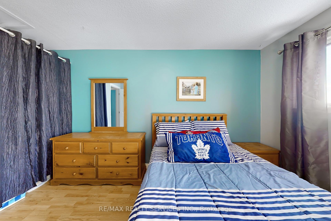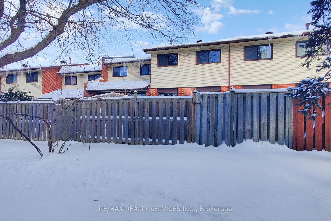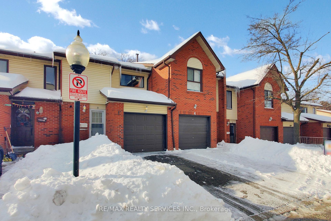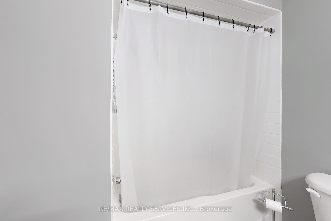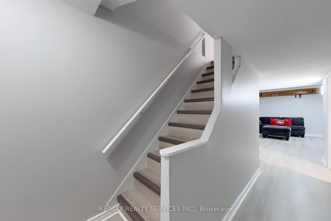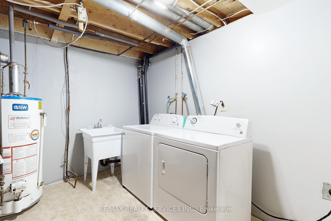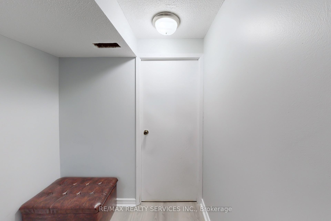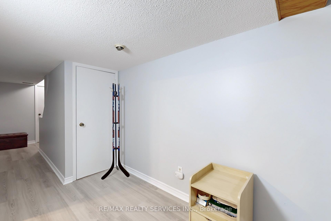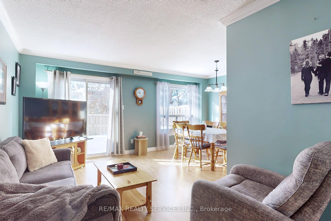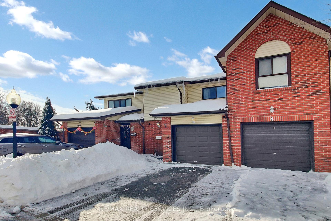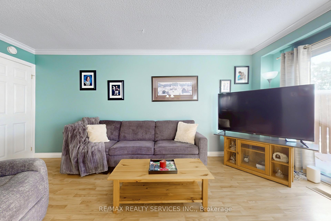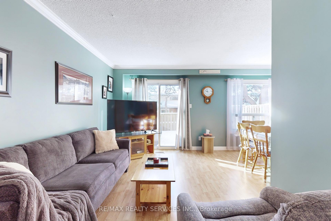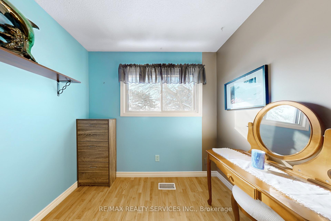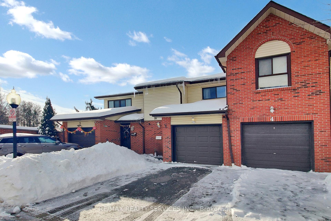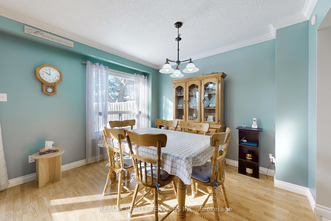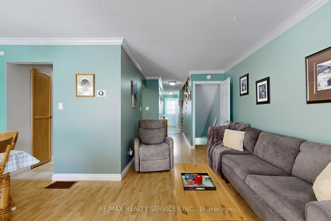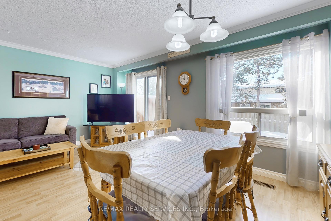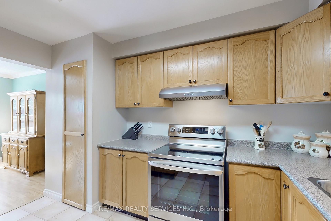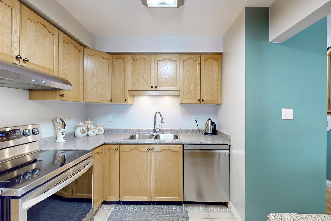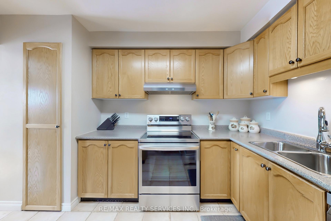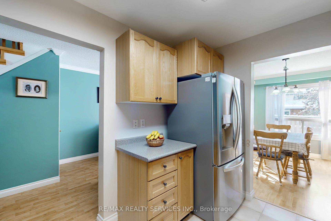$649,900
Available - For Sale
Listing ID: W11975220
3 Collins Cres , Brampton, L6V 3M9, Ontario
| Welcome home to 3 Collins Cres, a beautifully updated townhome in a desirable Brampton neighborhood. This move-in-ready home offers a spacious and functional layout, perfect for everyone. The main floor boasts a sun-filled & open-concept L-shaped living and dining area with crown moldings, creating a seamless flow. The updated kitchen features stainless steel appliances (fridge, stove, and built-in dishwasher), along with a convenient extra pantry area. A 2-piece powder room and direct garage access complete this level. Step out to a private, fenced backyard with a patio ideal for outdoor enjoyment. Upstairs, you'll find three generously sized bedrooms, a full 4-piece bathroom and a primary bedroom with a large walk-in closet. The finished basement provides a large, open-concept recreation area perfect for additional living or entertaining space, plus a separate laundry room with a laundry tub and ample storage. Enjoy the benefits of no carpeting throughout the home! Low maintenance fees including water, exterior maintenance, lawn care, building insurance and amenities! Community amenities include an outdoor pool, recreation/party room, and visitor parking. Conveniently located with easy access to major highways, transit, schools, shopping, parks, and more, 3 Collins Cres presents an exceptional opportunity! |
| Price | $649,900 |
| Taxes: | $3321.00 |
| Maintenance Fee: | 415.00 |
| Address: | 3 Collins Cres , Brampton, L6V 3M9, Ontario |
| Province/State: | Ontario |
| Condo Corporation No | PCP |
| Level | 01 |
| Unit No | 02 |
| Directions/Cross Streets: | Centre St. N & Kennedy Rd. N |
| Rooms: | 6 |
| Rooms +: | 2 |
| Bedrooms: | 3 |
| Bedrooms +: | |
| Kitchens: | 1 |
| Family Room: | N |
| Basement: | Finished |
| Level/Floor | Room | Length(ft) | Width(ft) | Descriptions | |
| Room 1 | Main | Living | 17.55 | 8.3 | Laminate, Crown Moulding, W/O To Yard |
| Room 2 | Main | Dining | 10.82 | 8.92 | Laminate, Crown Moulding, Window |
| Room 3 | Main | Kitchen | 11.91 | 7.71 | Stainless Steel Appl, Double Sink, Pantry |
| Room 4 | 2nd | Prim Bdrm | 13.71 | 11.41 | Laminate, W/I Closet, Window |
| Room 5 | 2nd | 2nd Br | 12.69 | 8.72 | Laminate, Large Closet, Window |
| Room 6 | 2nd | 3rd Br | 11.41 | 8.2 | Laminate, Large Closet, Window |
| Room 7 | Bsmt | Rec | 16.89 | 12.46 | Laminate, Open Concept, Window |
| Room 8 | Bsmt | Laundry | 10.79 | 11.81 | Laundry Sink |
| Washroom Type | No. of Pieces | Level |
| Washroom Type 1 | 2 | Main |
| Washroom Type 2 | 4 | 2nd |
| Property Type: | Condo Townhouse |
| Style: | 2-Storey |
| Exterior: | Alum Siding, Brick |
| Garage Type: | Attached |
| Garage(/Parking)Space: | 1.00 |
| Drive Parking Spaces: | 1 |
| Park #1 | |
| Parking Type: | Owned |
| Park #2 | |
| Parking Type: | Exclusive |
| Exposure: | Ew |
| Balcony: | None |
| Locker: | None |
| Pet Permited: | Restrict |
| Approximatly Square Footage: | 1000-1199 |
| Building Amenities: | Outdoor Pool, Recreation Room, Visitor Parking |
| Property Features: | Park, Public Transit, Rec Centre, School |
| Maintenance: | 415.00 |
| Water Included: | Y |
| Parking Included: | Y |
| Building Insurance Included: | Y |
| Fireplace/Stove: | N |
| Heat Source: | Gas |
| Heat Type: | Forced Air |
| Central Air Conditioning: | Central Air |
| Central Vac: | N |
| Laundry Level: | Lower |
$
%
Years
This calculator is for demonstration purposes only. Always consult a professional
financial advisor before making personal financial decisions.
| Although the information displayed is believed to be accurate, no warranties or representations are made of any kind. |
| RE/MAX REALTY SERVICES INC. |
|
|
%20Edited%20For%20IPRO%20May%2029%202014.jpg?src=Custom)
Mohini Persaud
Broker Of Record
Bus:
905-796-5200
| Book Showing | Email a Friend |
Jump To:
At a Glance:
| Type: | Condo - Condo Townhouse |
| Area: | Peel |
| Municipality: | Brampton |
| Neighbourhood: | Brampton North |
| Style: | 2-Storey |
| Tax: | $3,321 |
| Maintenance Fee: | $415 |
| Beds: | 3 |
| Baths: | 2 |
| Garage: | 1 |
| Fireplace: | N |
Locatin Map:
Payment Calculator:

