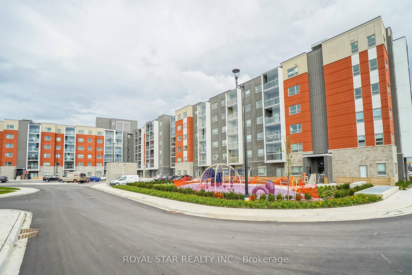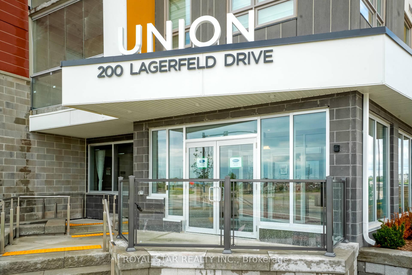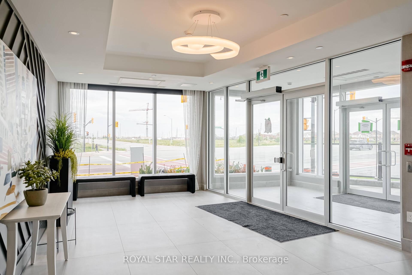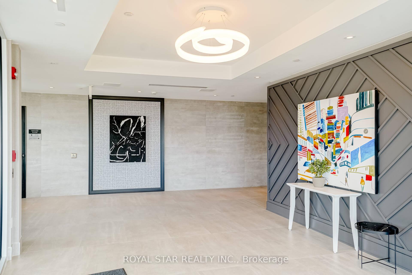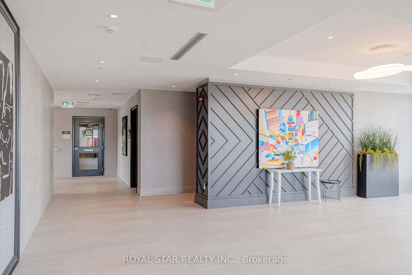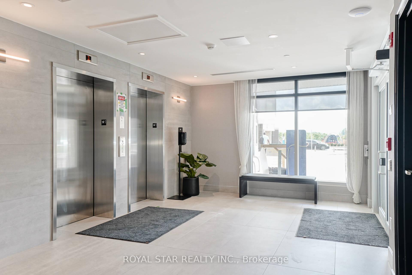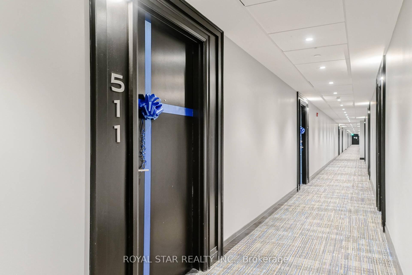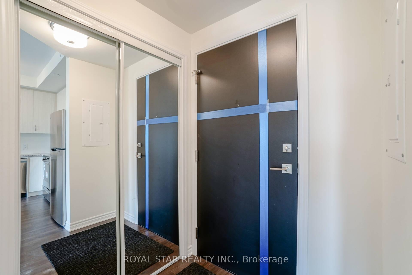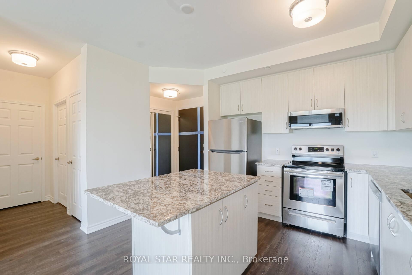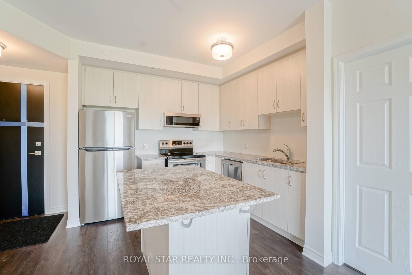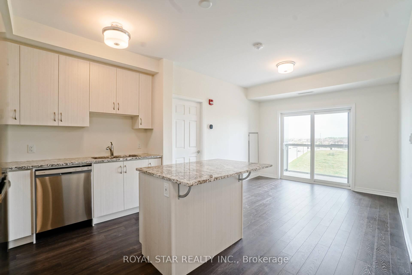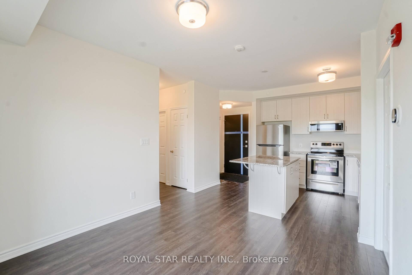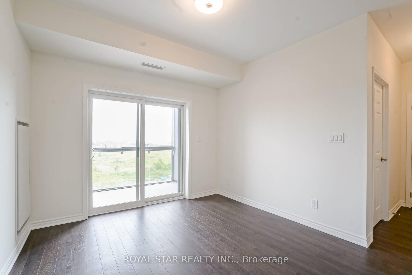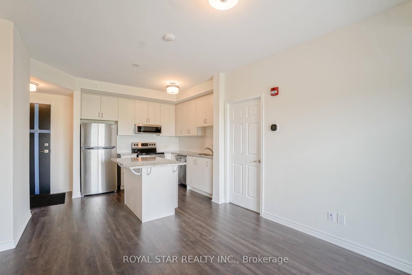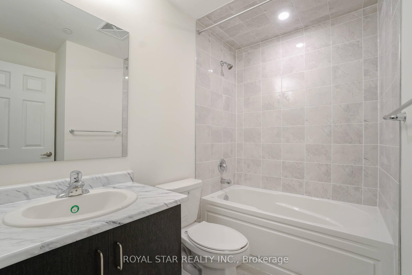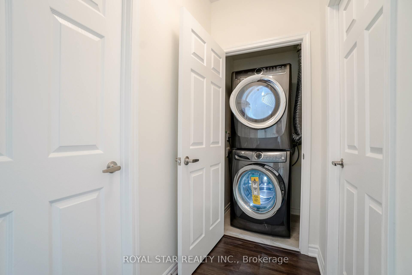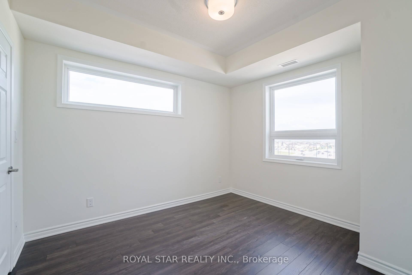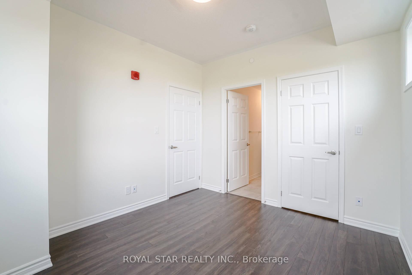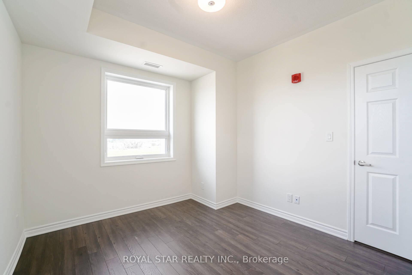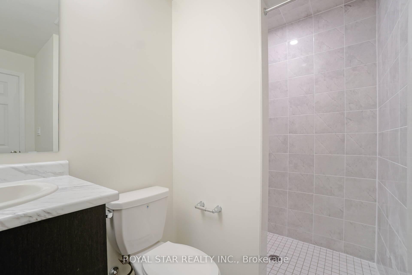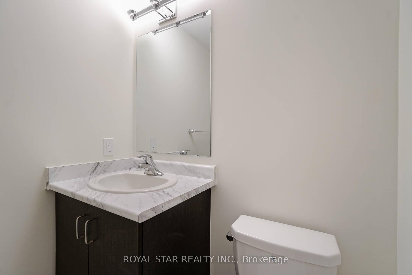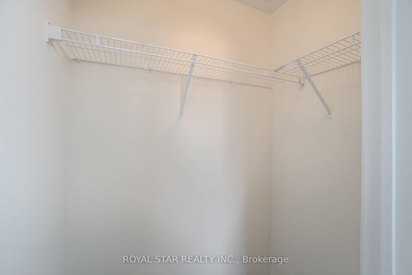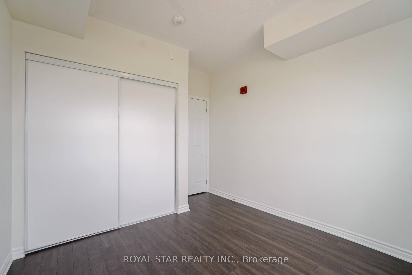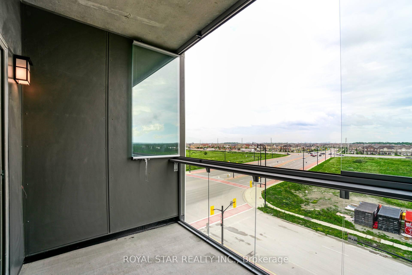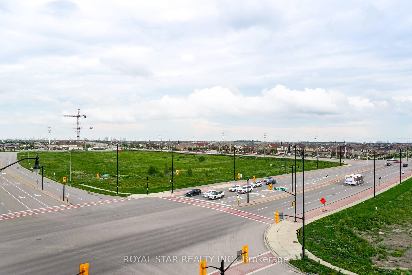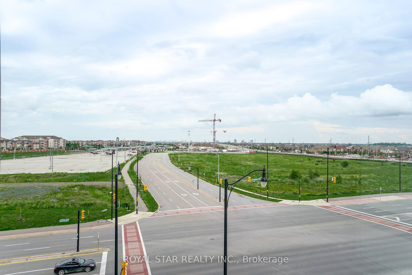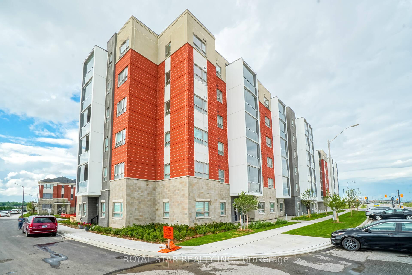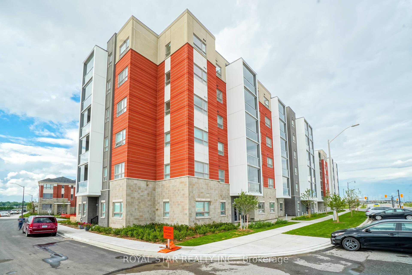$2,549
Available - For Rent
Listing ID: W11972740
200 Lagerfield Dr , Unit 511, Brampton, L7A 5G5, Ontario
| Welcome To This stunning Mattamy Built 2 bedroom & 2 Full Bathroom Suite At The Union Mid-Rise Condos. This Property Is Conveniently Located across the street to The Mount Pleasant GO Station & bus terminal For Easy Access and Connectivity Into Downtown Toronto. Great opportunity For Small Working Families Or Professional Individuals Looking For A sunlit bright Space with modern finishes in a new building. Open Concept & Very Practical layout. Upgraded Kitchen w/Quartz Counters, Centre Island, Stainless Steel Appliances. Good sized Living Room W/o To Your Own Covered/Open Balcony. 1 Parking & Locker, Ensuite Laundry Included. Steps to GO Station,top rated schools, Grocery, Tim Hortons, Shops And Mt Pleasant Village. Fantastic Location. |
| Price | $2,549 |
| Address: | 200 Lagerfield Dr , Unit 511, Brampton, L7A 5G5, Ontario |
| Province/State: | Ontario |
| Condo Corporation No | PEEL |
| Level | 005 |
| Unit No | 511 |
| Directions/Cross Streets: | Creditview & Bovaird |
| Rooms: | 5 |
| Bedrooms: | 2 |
| Bedrooms +: | |
| Kitchens: | 1 |
| Family Room: | N |
| Basement: | None |
| Furnished: | N |
| Washroom Type | No. of Pieces | Level |
| Washroom Type 1 | 4 | Main |
| Approximatly Age: | 0-5 |
| Property Type: | Condo Apt |
| Style: | Apartment |
| Exterior: | Brick |
| Garage Type: | None |
| Garage(/Parking)Space: | 0.00 |
| Drive Parking Spaces: | 1 |
| Park #1 | |
| Parking Spot: | 80 |
| Parking Type: | Owned |
| Legal Description: | Underground |
| Monthly Parking Cost: | 0.00 |
| Exposure: | S |
| Balcony: | Open |
| Locker: | Owned |
| Pet Permited: | N |
| Retirement Home: | N |
| Approximatly Age: | 0-5 |
| Approximatly Square Footage: | 700-799 |
| Building Amenities: | Party/Meeting Room |
| Property Features: | Clear View, Library, Park, Place Of Worship, Public Transit |
| CAC Included: | Y |
| Common Elements Included: | Y |
| Parking Included: | Y |
| Building Insurance Included: | Y |
| Fireplace/Stove: | N |
| Heat Source: | Gas |
| Heat Type: | Forced Air |
| Central Air Conditioning: | Central Air |
| Central Vac: | N |
| Laundry Level: | Main |
| Ensuite Laundry: | Y |
| Elevator Lift: | Y |
| Although the information displayed is believed to be accurate, no warranties or representations are made of any kind. |
| ROYAL STAR REALTY INC. |
|
|
%20Edited%20For%20IPRO%20May%2029%202014.jpg?src=Custom)
Mohini Persaud
Broker Of Record
Bus:
905-796-5200
| Virtual Tour | Book Showing | Email a Friend |
Jump To:
At a Glance:
| Type: | Condo - Condo Apt |
| Area: | Peel |
| Municipality: | Brampton |
| Neighbourhood: | Northwest Brampton |
| Style: | Apartment |
| Approximate Age: | 0-5 |
| Beds: | 2 |
| Baths: | 2 |
| Fireplace: | N |
Locatin Map:

