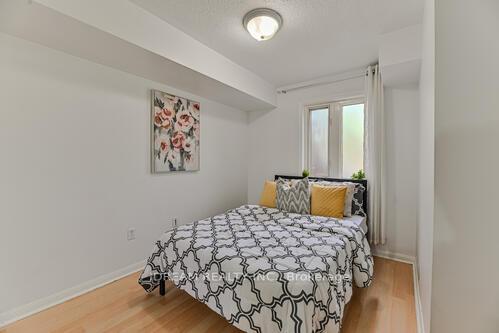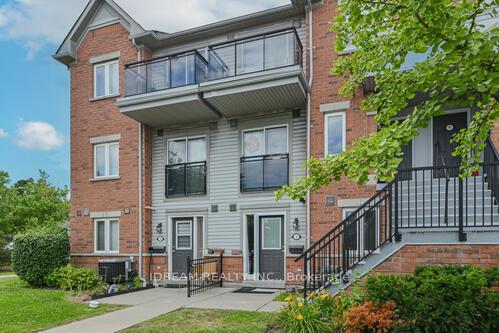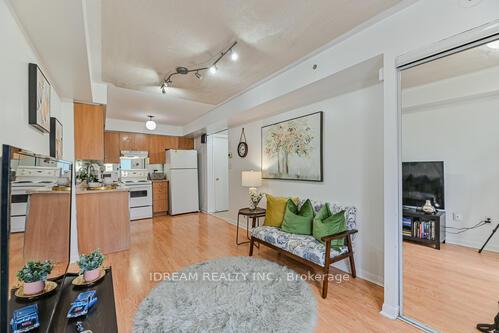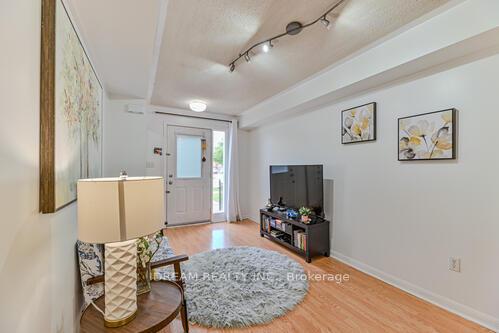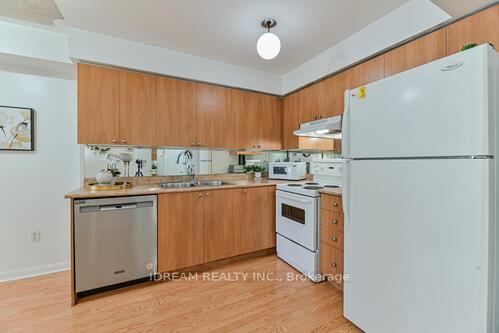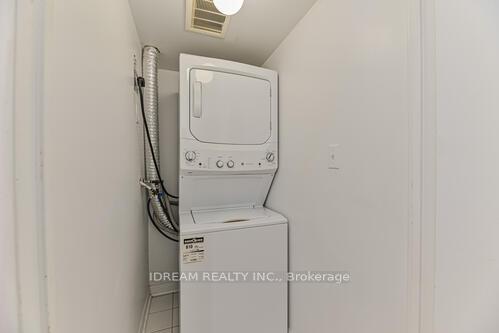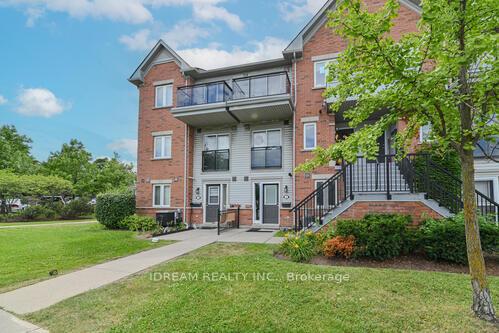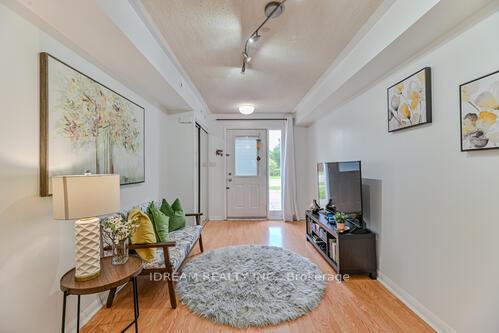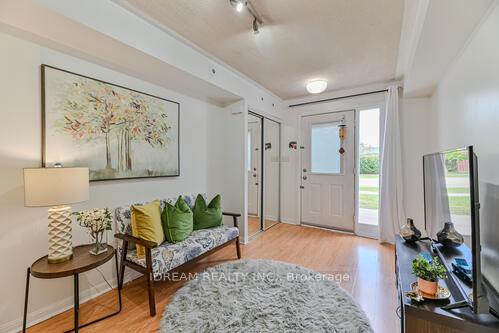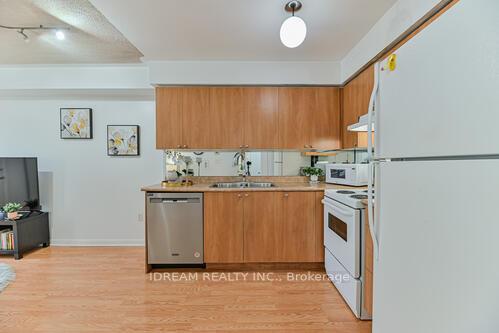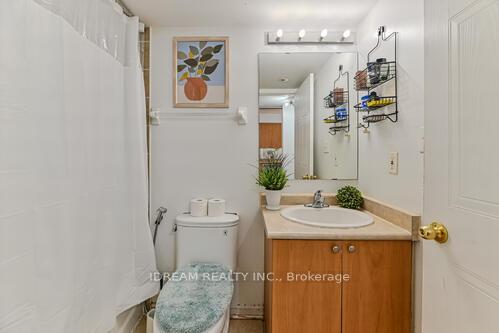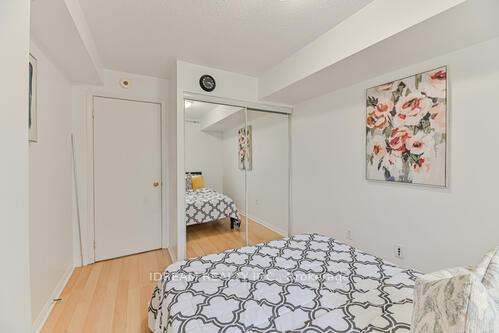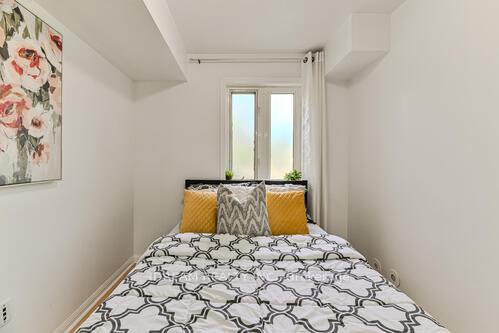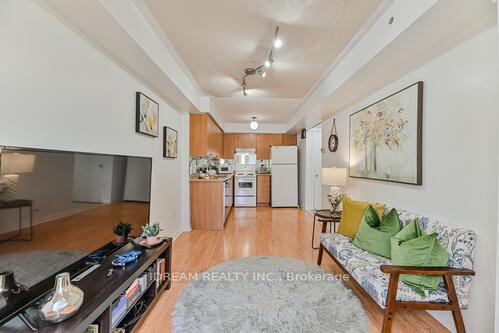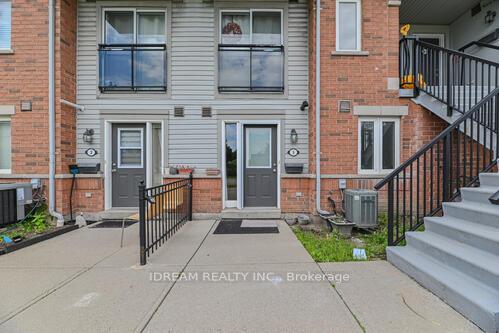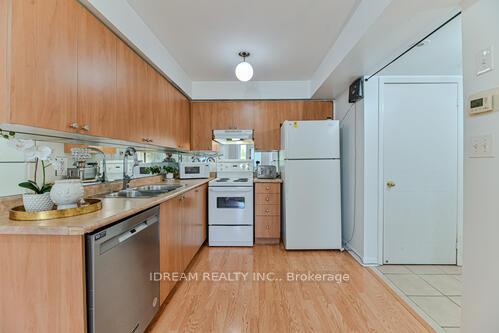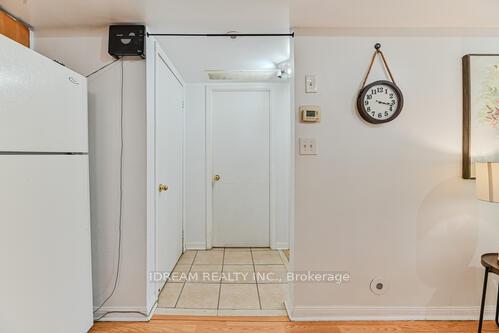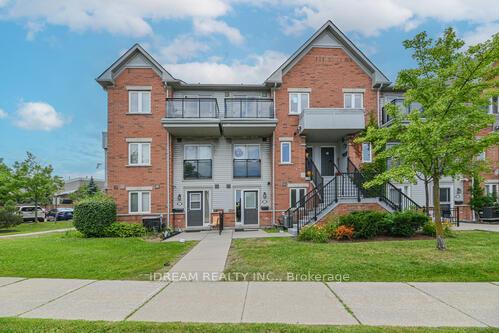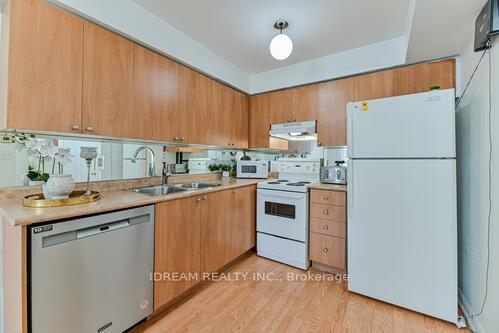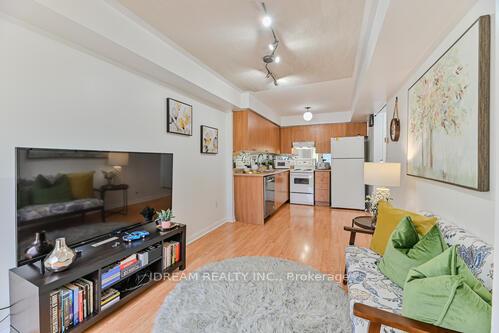$478,000
Available - For Sale
Listing ID: W11967637
4620 Guildwood Way East , Unit 5, Mississauga, L5R 4H5, Ontario
| HOT DEAL!!! ATTENTION First time Home Buyer and Investors... Looking for an Affordable, Low maintenance, Ready to move-in, Starter Home in an Amazing Location? Look no further. This well maintained, 1 Bed, 1 Bath, Stacked Condo Townhouse is located in a Highly Desirable neighbourhood. Open concept Living/Kitchen with ample natural light, NO CARPET throughout. 1 Parking included. Walking distance to public transportation, Shopping centres, Schools, Parks and more. Awesome place to call as your COZY SWEET HOME. GRAB it will you can!!! Open House: SAT & SUN: 2pm to 4pm. Come on in!!! |
| Price | $478,000 |
| Taxes: | $2148.90 |
| Maintenance Fee: | 273.00 |
| Address: | 4620 Guildwood Way East , Unit 5, Mississauga, L5R 4H5, Ontario |
| Province/State: | Ontario |
| Condo Corporation No | PSCC |
| Level | 1 |
| Unit No | 91 |
| Directions/Cross Streets: | Mavis & Eglinton |
| Rooms: | 4 |
| Bedrooms: | 1 |
| Bedrooms +: | |
| Kitchens: | 1 |
| Family Room: | N |
| Basement: | None |
| Level/Floor | Room | Length(ft) | Width(ft) | Descriptions | |
| Room 1 | Ground | Living | 13.48 | 8.79 | Laminate, Window |
| Room 2 | Ground | Dining | 13.48 | 8.79 | Laminate |
| Room 3 | Ground | Kitchen | 8.79 | 8.79 | Laminate |
| Room 4 | Ground | Prim Bdrm | 9.58 | 8.99 | Laminate, Window |
| Room 5 | Ground | Laundry |
| Washroom Type | No. of Pieces | Level |
| Washroom Type 1 | 3 | Ground |
| Property Type: | Condo Townhouse |
| Style: | Stacked Townhse |
| Exterior: | Brick |
| Garage Type: | None |
| Garage(/Parking)Space: | 0.00 |
| Drive Parking Spaces: | 1 |
| Park #1 | |
| Parking Type: | Owned |
| Legal Description: | 69 |
| Exposure: | E |
| Balcony: | None |
| Locker: | None |
| Pet Permited: | Restrict |
| Approximatly Square Footage: | 500-599 |
| Building Amenities: | Bbqs Allowed, Visitor Parking |
| Property Features: | Park, Public Transit, School |
| Maintenance: | 273.00 |
| Water Included: | Y |
| Common Elements Included: | Y |
| Parking Included: | Y |
| Building Insurance Included: | Y |
| Fireplace/Stove: | N |
| Heat Source: | Gas |
| Heat Type: | Forced Air |
| Central Air Conditioning: | Central Air |
| Central Vac: | N |
| Laundry Level: | Main |
| Ensuite Laundry: | Y |
$
%
Years
This calculator is for demonstration purposes only. Always consult a professional
financial advisor before making personal financial decisions.
| Although the information displayed is believed to be accurate, no warranties or representations are made of any kind. |
| IDREAM REALTY INC. |
|
|
%20Edited%20For%20IPRO%20May%2029%202014.jpg?src=Custom)
Mohini Persaud
Broker Of Record
Bus:
905-796-5200
| Book Showing | Email a Friend |
Jump To:
At a Glance:
| Type: | Condo - Condo Townhouse |
| Area: | Peel |
| Municipality: | Mississauga |
| Neighbourhood: | Hurontario |
| Style: | Stacked Townhse |
| Tax: | $2,148.9 |
| Maintenance Fee: | $273 |
| Beds: | 1 |
| Baths: | 1 |
| Fireplace: | N |
Locatin Map:
Payment Calculator:

