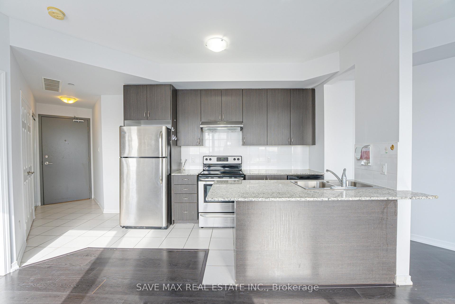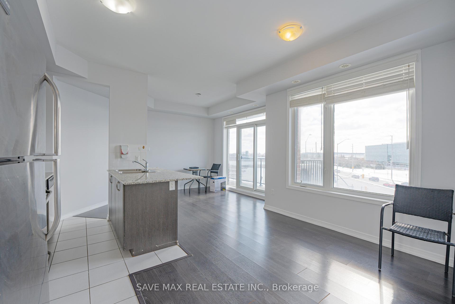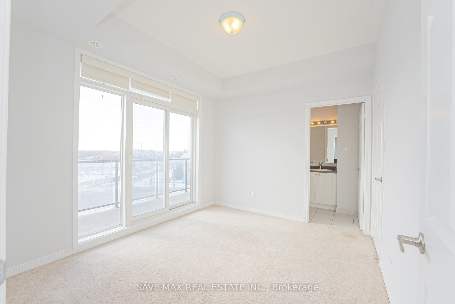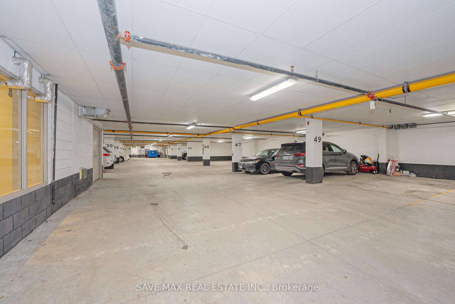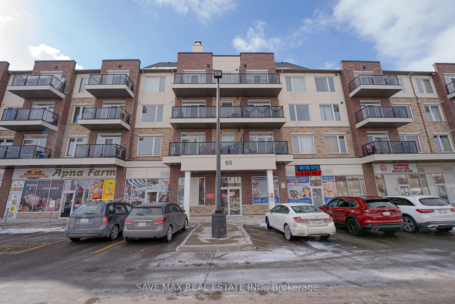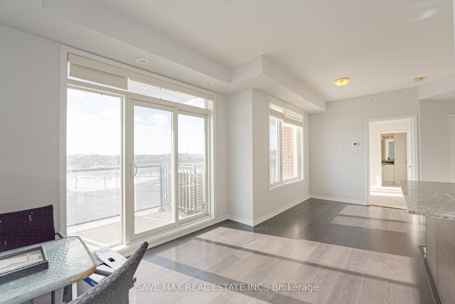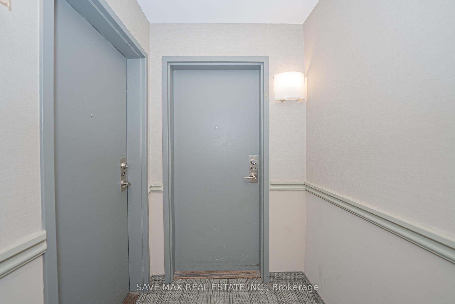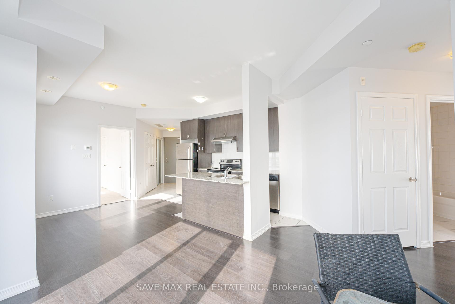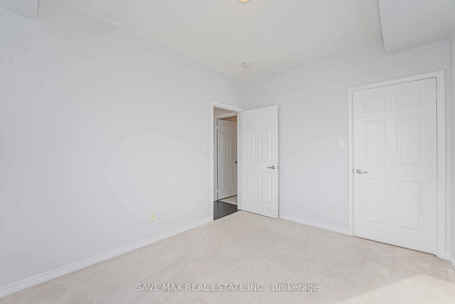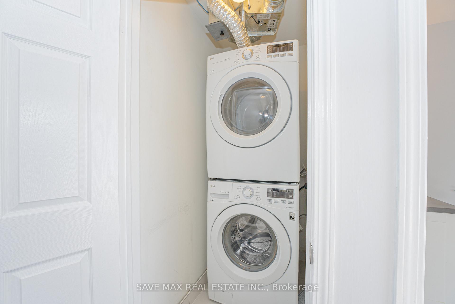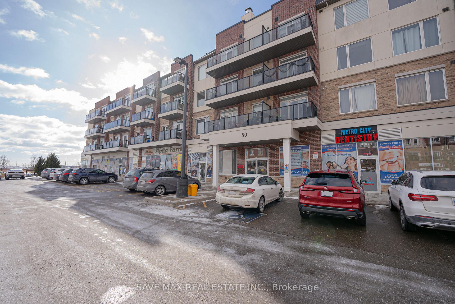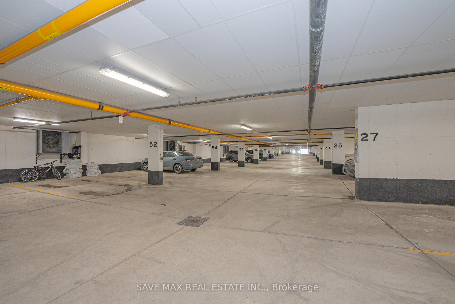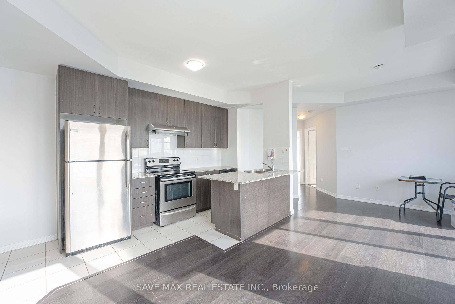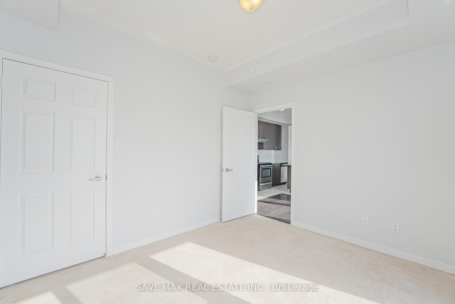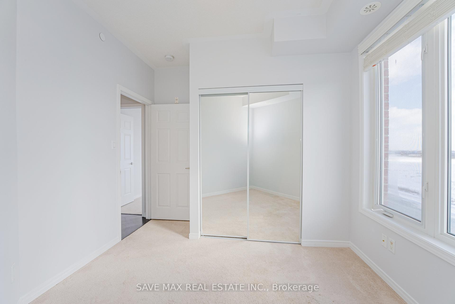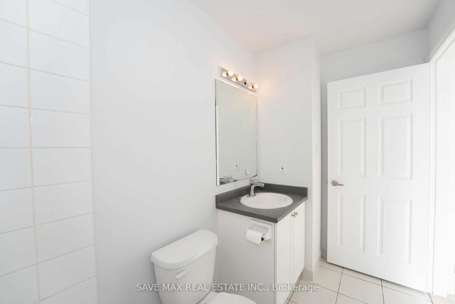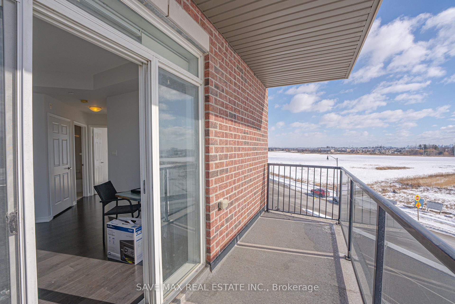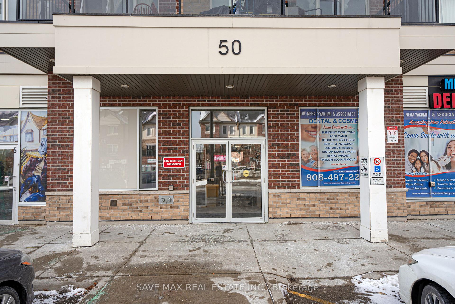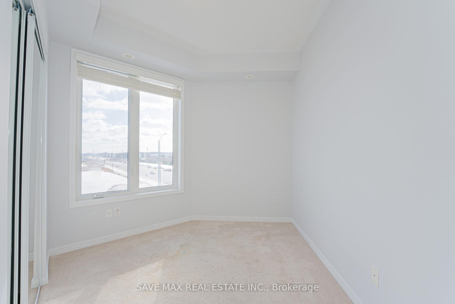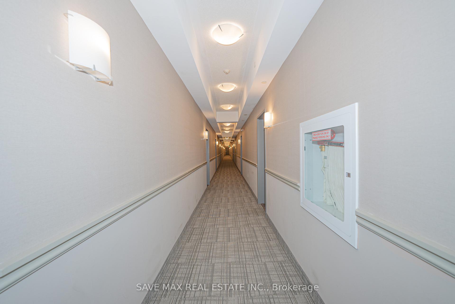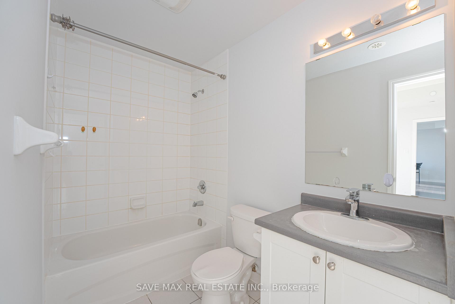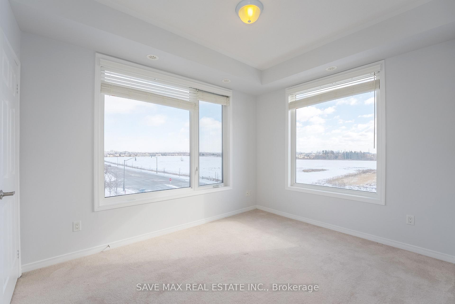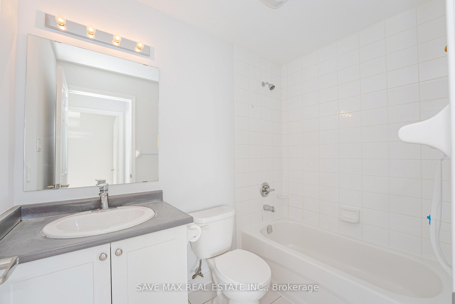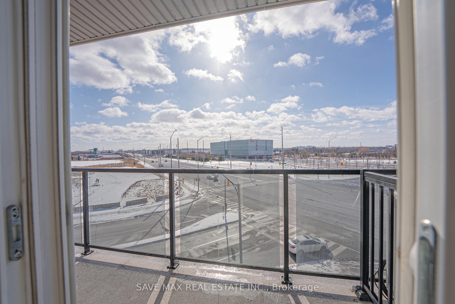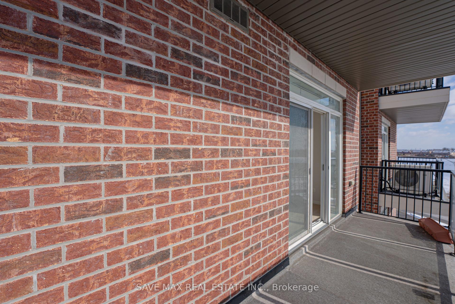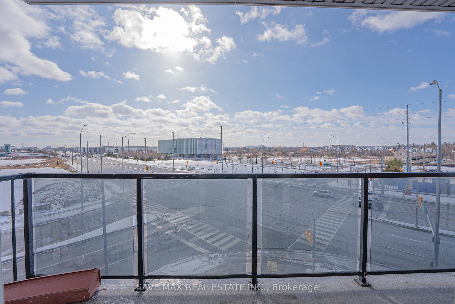$2,800
Available - For Rent
Listing ID: W11966753
50 Sky Harbour Dr , Unit 306, Brampton, L6Y 0C1, Ontario
| Immaculately Maintained, Bright & Clean Unit At Of The Prime Location, Right At The Border Of Brampton & Mississauga, One Of The Largest Corner Unit In The Building, With The Open Concept & Modern Kitchen, With Combine Living & Dining Area, 3 Good Size Bedrooms With 4 Pcs Master Ensuite. Large Balcony With Walk Out Through Living Area and Master Bedrooms. 9 Feet Ceilings & Large Windows For Ventilation & Sun Light Most The Day. 2 Underground Parking. Mins Drive To LionHead Golf Course, Public Transport At The Doorsteps. Close To All The Major Grocery stores, Restaurants, Gyms, Dollarama & Doctors, Physiotherapists, Banks, Pharmacies, Dental Offices & Much More. |
| Price | $2,800 |
| Address: | 50 Sky Harbour Dr , Unit 306, Brampton, L6Y 0C1, Ontario |
| Province/State: | Ontario |
| Condo Corporation No | PSCC |
| Level | 3 |
| Unit No | 306 |
| Directions/Cross Streets: | Steeles /Mississauga Rd |
| Rooms: | 6 |
| Bedrooms: | 3 |
| Bedrooms +: | |
| Kitchens: | 1 |
| Family Room: | N |
| Basement: | None |
| Furnished: | N |
| Level/Floor | Room | Length(ft) | Width(ft) | Descriptions | |
| Room 1 | Main | Living | 20.27 | 9.58 | Laminate, Combined W/Dining, W/O To Balcony |
| Room 2 | Main | Dining | 20.27 | 9.58 | Laminate, Combined W/Living, Open Concept |
| Room 3 | Main | Kitchen | 20.27 | 9.58 | Ceramic Floor, Open Concept, Breakfast Bar |
| Room 4 | Main | Prim Bdrm | 10.99 | 9.87 | Broadloom, 4 Pc Ensuite, Large Closet |
| Room 5 | Main | 2nd Br | 9.28 | 8.89 | Broadloom, Large Closet, Large Window |
| Room 6 | Main | 3rd Br | 11.87 | 9.58 | Broadloom, Large Window, Large Closet |
| Washroom Type | No. of Pieces | Level |
| Washroom Type 1 | 4 | Flat |
| Washroom Type 2 | 4 | Flat |
| Approximatly Age: | 0-5 |
| Property Type: | Condo Apt |
| Style: | Apartment |
| Exterior: | Brick |
| Garage Type: | Underground |
| Garage(/Parking)Space: | 2.00 |
| Drive Parking Spaces: | 1 |
| Park #1 | |
| Parking Type: | Owned |
| Exposure: | Ne |
| Balcony: | Open |
| Locker: | None |
| Pet Permited: | N |
| Approximatly Age: | 0-5 |
| Approximatly Square Footage: | 900-999 |
| Parking Included: | Y |
| Fireplace/Stove: | N |
| Heat Source: | Gas |
| Heat Type: | Forced Air |
| Central Air Conditioning: | Central Air |
| Central Vac: | N |
| Ensuite Laundry: | Y |
| Although the information displayed is believed to be accurate, no warranties or representations are made of any kind. |
| SAVE MAX REAL ESTATE INC. |
|
|
%20Edited%20For%20IPRO%20May%2029%202014.jpg?src=Custom)
Mohini Persaud
Broker Of Record
Bus:
905-796-5200
| Virtual Tour | Book Showing | Email a Friend |
Jump To:
At a Glance:
| Type: | Condo - Condo Apt |
| Area: | Peel |
| Municipality: | Brampton |
| Neighbourhood: | Brampton West |
| Style: | Apartment |
| Approximate Age: | 0-5 |
| Beds: | 3 |
| Baths: | 2 |
| Garage: | 2 |
| Fireplace: | N |
Locatin Map:

