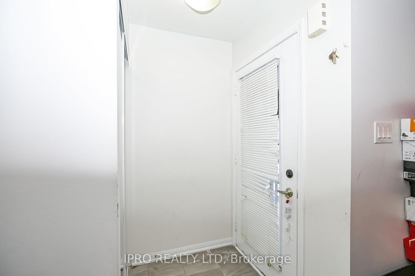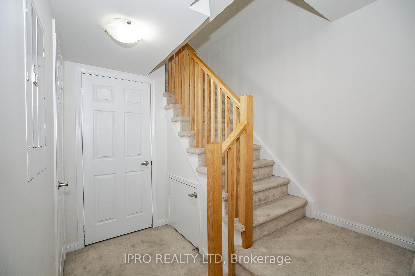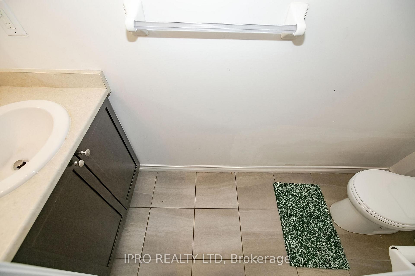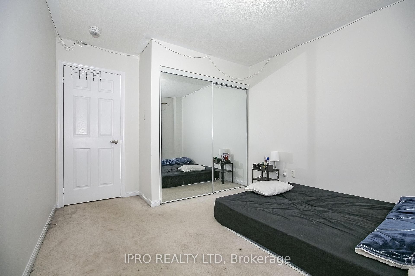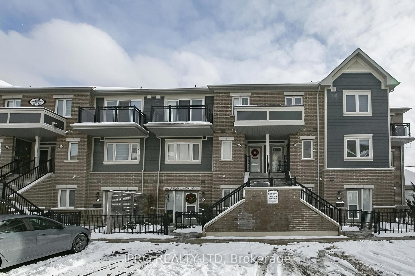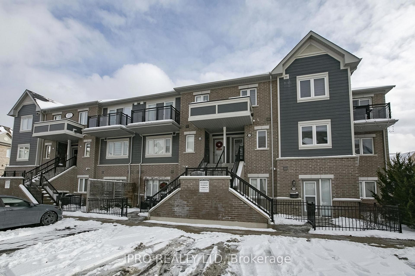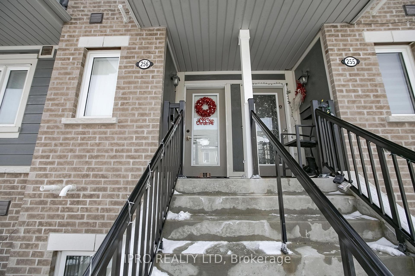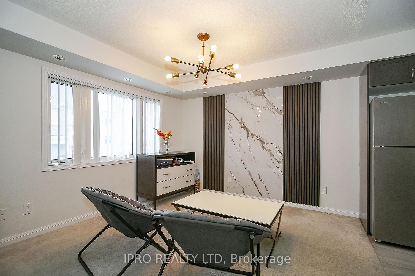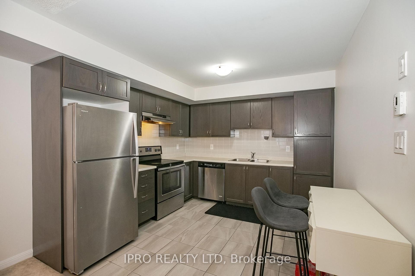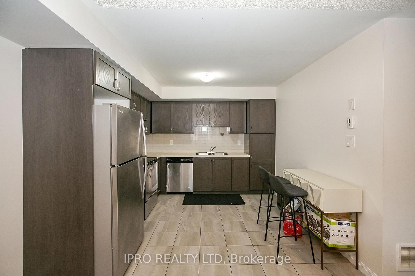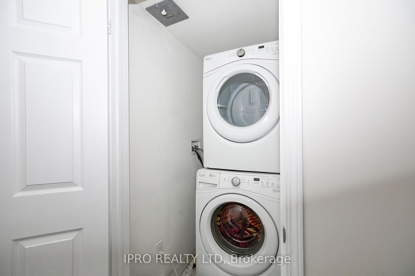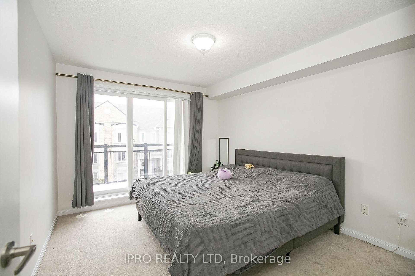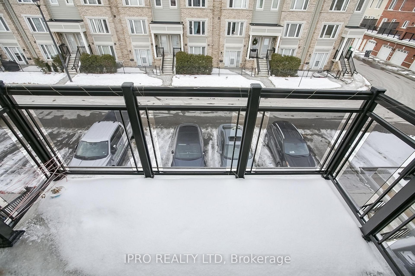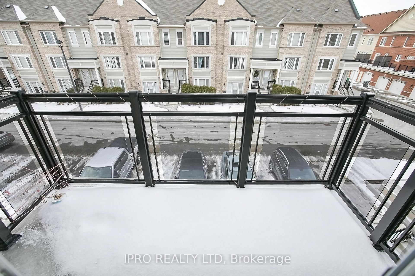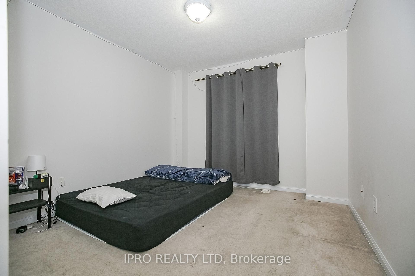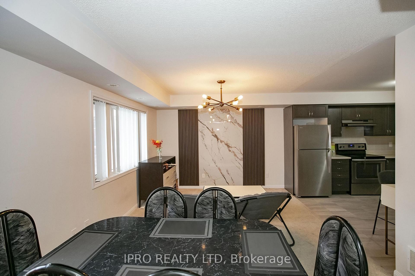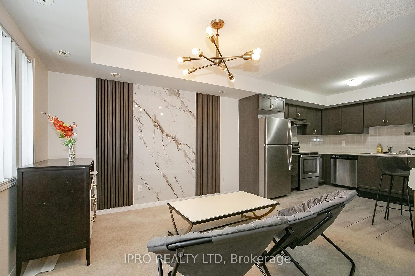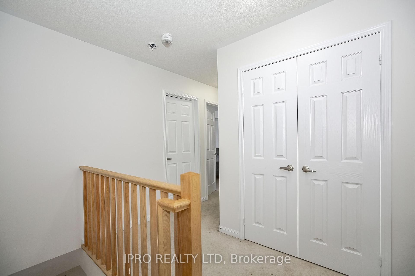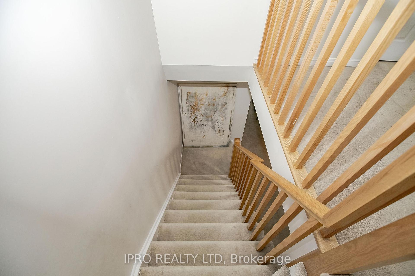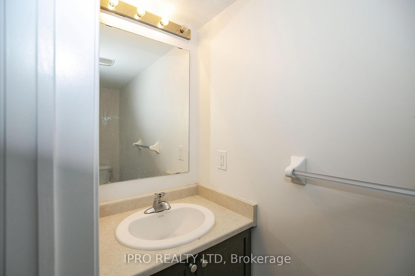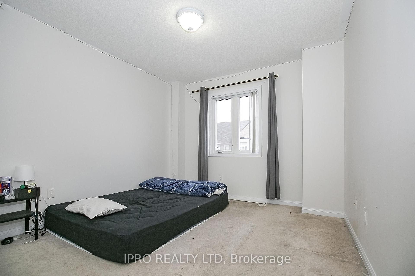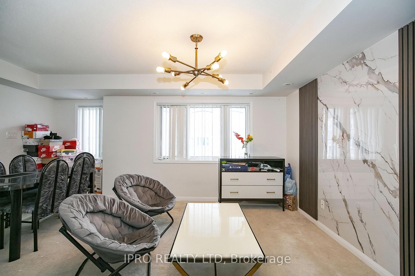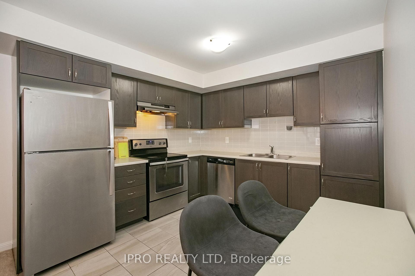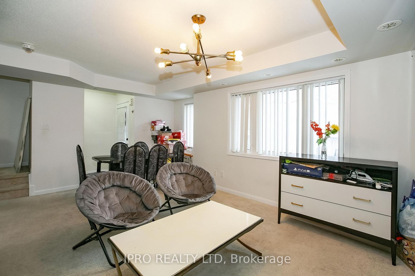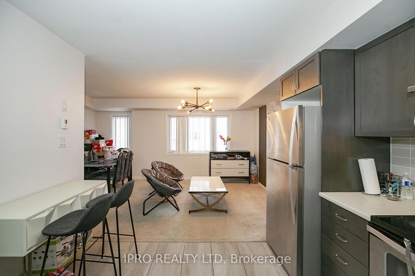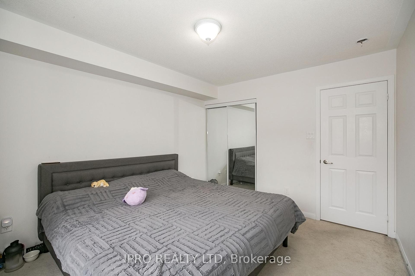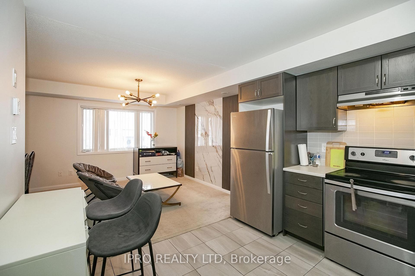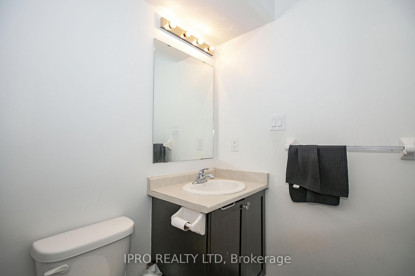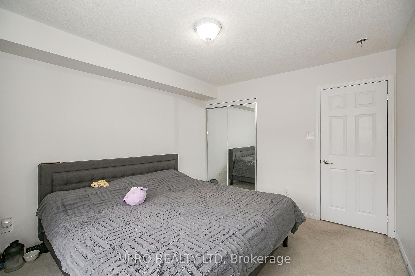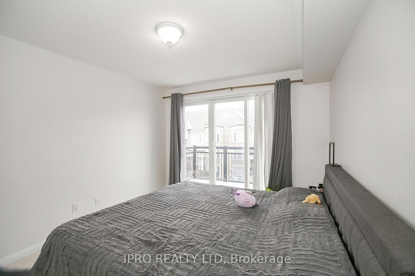$699,000
Available - For Sale
Listing ID: W11964596
250 SUNNY MEADOW Blvd , Unit 256, Brampton, L6R 3Y6, Ontario
| WOW!!!! LOCATION !!!! Welcome to Sunny Meadow Townhouse Complex. This is a Perfect Starter Home!!!! Ideally Located on a Family, Children friendly Quiet & Sought after Neighborhood. This Beautifully Maintained Townhome comprises of 2 bedroom and 2 bath & Open Concept Living Space, This Property is the perfect blend of comfort and style. 2 PARKING SPOTS. very Rare to find additional parking which can ideally serve your needs or rent the extra parking spot for additional income(30K Value). Also comes with lots visitor parking & children play area. Steps away from plazas, Medical center, Transit, Chalo Freshco, All Major Banks, Restaurants & Top Rated schools. This Townhouse is Perfect for Professionals, Families or anyone seeking the ultimate urban Lifestyle. Don't Miss This exceptional opportunity to call this as your next Home. Schedule Your Private Showing Today. |
| Price | $699,000 |
| Taxes: | $3431.24 |
| Maintenance Fee: | 339.13 |
| Address: | 250 SUNNY MEADOW Blvd , Unit 256, Brampton, L6R 3Y6, Ontario |
| Province/State: | Ontario |
| Condo Corporation No | PSCP |
| Level | 2 |
| Unit No | 58 |
| Directions/Cross Streets: | Sandalwood Prkwy & Bramalea Rd |
| Rooms: | 4 |
| Bedrooms: | 2 |
| Bedrooms +: | |
| Kitchens: | 1 |
| Family Room: | N |
| Basement: | None |
| Level/Floor | Room | Length(ft) | Width(ft) | Descriptions | |
| Room 1 | Main | Living | 16.76 | 12.23 | Large Window, Open Concept |
| Room 2 | Main | Kitchen | 10 | 8 | Stainless Steel Appl, O/Looks Living, Tile Floor |
| Room 3 | Upper | Prim Bdrm | 12.5 | 10.5 | W/O To Balcony, Closet |
| Room 4 | Upper | 2nd Br | 10.99 | 10.23 | Large Window, Closet |
| Washroom Type | No. of Pieces | Level |
| Washroom Type 1 | 4 | 2nd |
| Washroom Type 2 | 2 | Main |
| Approximatly Age: | 6-10 |
| Property Type: | Condo Townhouse |
| Style: | Stacked Townhse |
| Exterior: | Brick |
| Garage Type: | Surface |
| Garage(/Parking)Space: | 2.00 |
| Drive Parking Spaces: | 0 |
| Park #1 | |
| Parking Type: | Owned |
| Legal Description: | 1/76 |
| Park #2 | |
| Parking Type: | Owned |
| Legal Description: | 1/142 |
| Exposure: | N |
| Balcony: | Open |
| Locker: | None |
| Pet Permited: | Restrict |
| Approximatly Age: | 6-10 |
| Approximatly Square Footage: | 1000-1199 |
| Building Amenities: | Bbqs Allowed, Visitor Parking, Playground |
| Property Features: | Clear View, Cul De Sac, Fenced Yard, Hospital, Park, Public Transit |
| Maintenance: | 339.13 |
| Water Included: | Y |
| Common Elements Included: | Y |
| Parking Included: | Y |
| Building Insurance Included: | Y |
| Fireplace/Stove: | N |
| Heat Source: | Gas |
| Heat Type: | Forced Air |
| Central Air Conditioning: | Central Air |
| Central Vac: | N |
| Laundry Level: | Upper |
$
%
Years
This calculator is for demonstration purposes only. Always consult a professional
financial advisor before making personal financial decisions.
| Although the information displayed is believed to be accurate, no warranties or representations are made of any kind. |
| IPRO REALTY LTD |
|
|
%20Edited%20For%20IPRO%20May%2029%202014.jpg?src=Custom)
Mohini Persaud
Broker Of Record
Bus:
905-796-5200
| Virtual Tour | Book Showing | Email a Friend |
Jump To:
At a Glance:
| Type: | Condo - Condo Townhouse |
| Area: | Peel |
| Municipality: | Brampton |
| Neighbourhood: | Sandringham-Wellington |
| Style: | Stacked Townhse |
| Approximate Age: | 6-10 |
| Tax: | $3,431.24 |
| Maintenance Fee: | $339.13 |
| Beds: | 2 |
| Baths: | 2 |
| Garage: | 2 |
| Fireplace: | N |
Locatin Map:
Payment Calculator:

