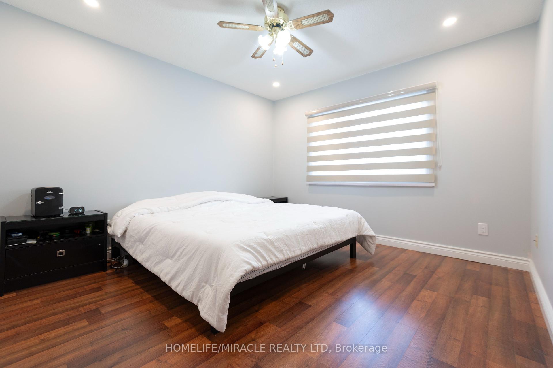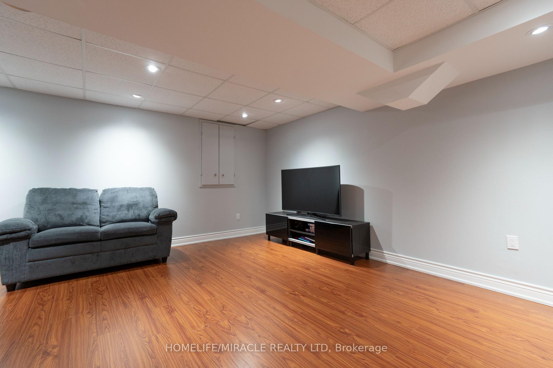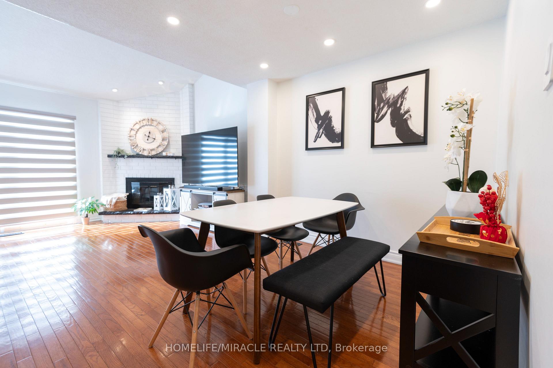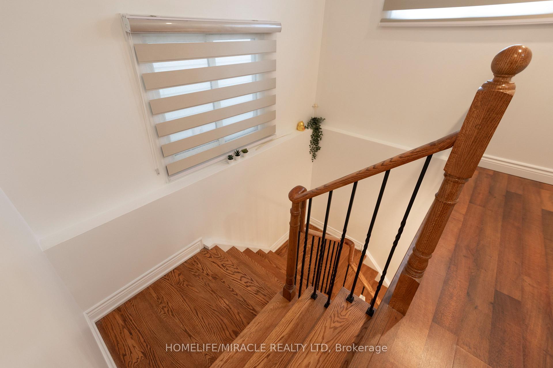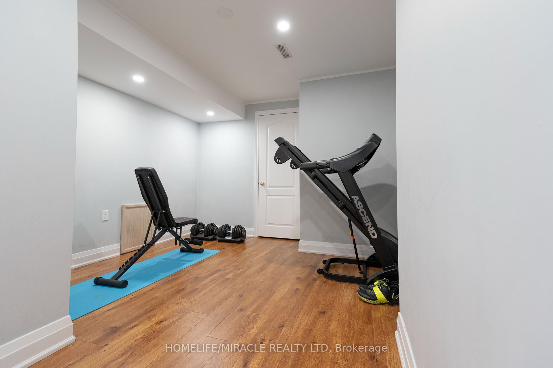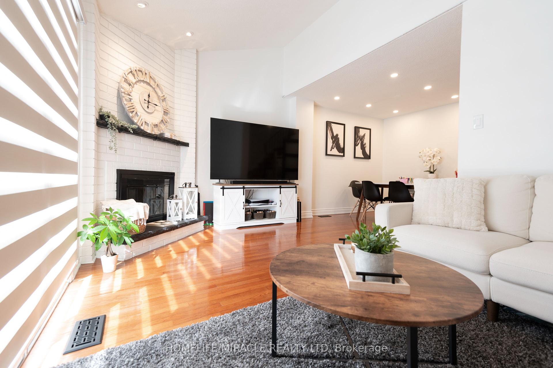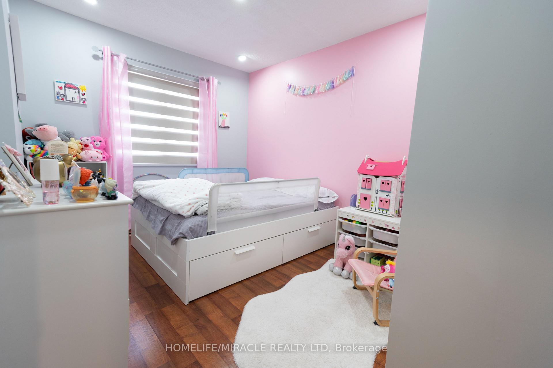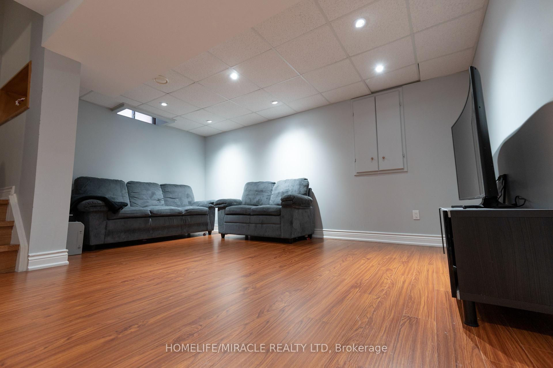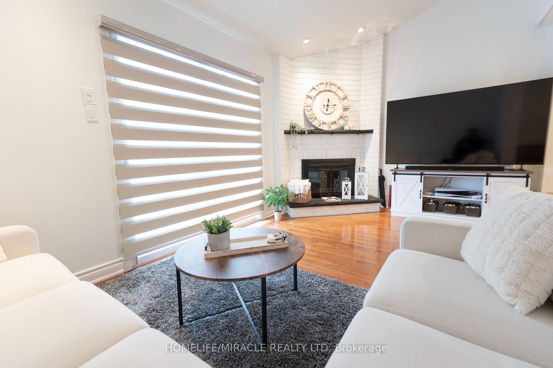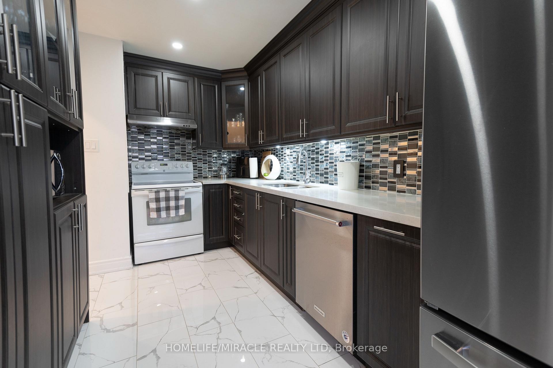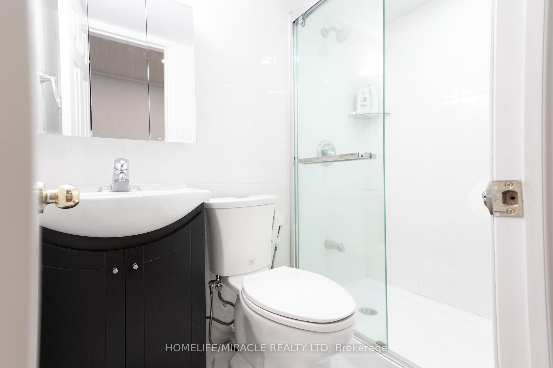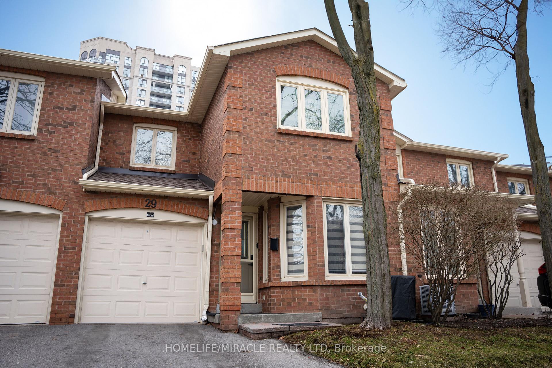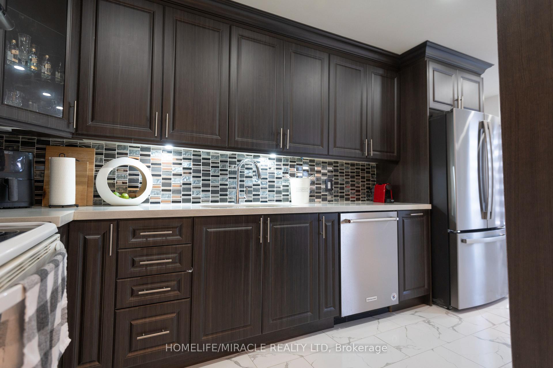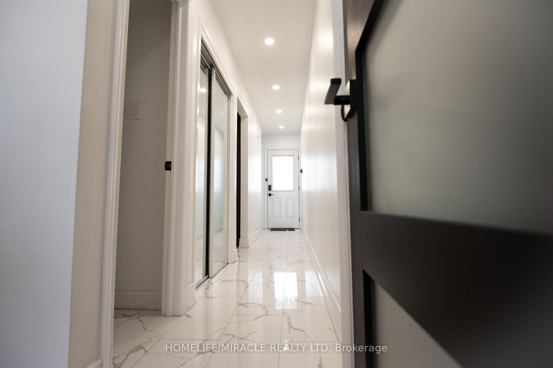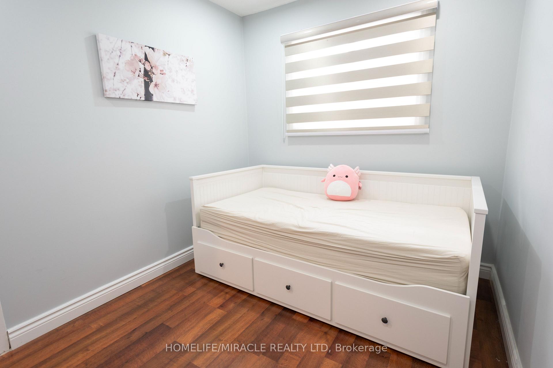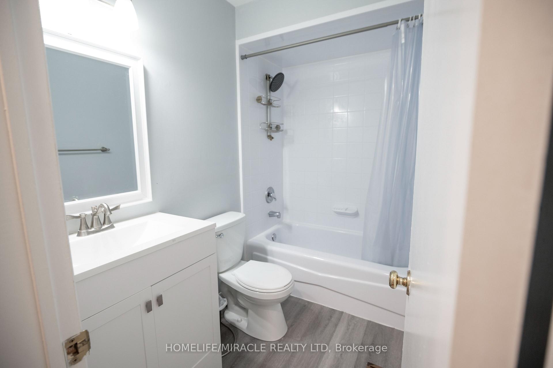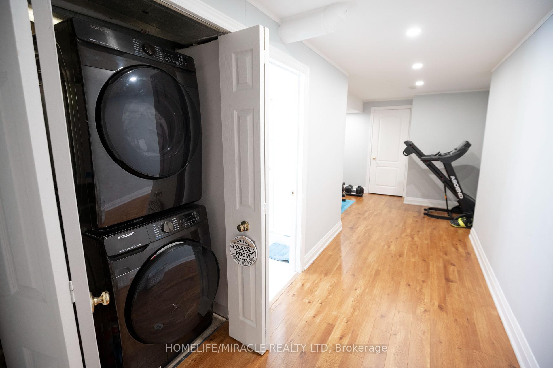$988,000
Available - For Sale
Listing ID: W11962470
5020 Delaware Dr , Unit 29, Mississauga, L4Z 3C7, Ontario
| Welcome to this stunning move-in-ready townhouse, perfectly situated in the heart of Mississauga at Hurontario & Eglinton. This prime location offers unmatched convenience, just minutes from Highways 403, 401, and the QEW, with easy access to Square One Shopping Centre, top-rated schools, restaurants, and public transit. Walk to parks, community centers, and enjoy the benefits of the upcoming Hurontario LRT. Inside, this home has been tastefully updated with new wood flooring (2021) and a modern kitchen featuring stainless steel appliances (2022). The renovated bathrooms, fresh paint, and new baseboards and casings add a touch of elegance. Additional upgrades include a stainless steel washer & dryer (2021). Located in a highly desirable neighborhood, this home is perfect for families. |
| Price | $988,000 |
| Taxes: | $3570.00 |
| Maintenance Fee: | 462.38 |
| Address: | 5020 Delaware Dr , Unit 29, Mississauga, L4Z 3C7, Ontario |
| Province/State: | Ontario |
| Condo Corporation No | PCC |
| Level | 2 |
| Unit No | 29 |
| Directions/Cross Streets: | Eglinton/Delaware |
| Rooms: | 6 |
| Bedrooms: | 3 |
| Bedrooms +: | |
| Kitchens: | 1 |
| Family Room: | N |
| Basement: | Finished |
| Level/Floor | Room | Length(ft) | Width(ft) | Descriptions | |
| Room 1 | Main | Living | 16.4 | 9.84 | Hardwood Floor, W/O To Patio, Pot Lights |
| Room 2 | Main | Dining | 16.4 | 9.84 | Hardwood Floor, Pot Lights |
| Room 3 | Main | Kitchen | 7.97 | 16.4 | Marble Floor, Breakfast Area, Quartz Counter |
| Room 4 | 2nd | Prim Bdrm | 11.48 | 11.02 | W/I Closet, Hardwood Floor |
| Room 5 | 2nd | 2nd Br | 11.09 | 9.84 | Double Closet, Hardwood Floor, Closet Organizers |
| Room 6 | 2nd | 3rd Br | 9.87 | 7.87 | Closet, Hardwood Floor |
| Room 7 | Bsmt | Rec | 13.15 | 14.76 | Closet, Hardwood Floor |
| Room 8 | Bsmt | Laundry | 8.2 | 16.4 | Stainless Steel Appl, Saloon Doors, Hardwood Floor |
| Washroom Type | No. of Pieces | Level |
| Washroom Type 1 | 4 | 2nd |
| Washroom Type 2 | 2 | Main |
| Property Type: | Condo Townhouse |
| Style: | 2-Storey |
| Exterior: | Brick |
| Garage Type: | Built-In |
| Garage(/Parking)Space: | 1.00 |
| Drive Parking Spaces: | 1 |
| Park #1 | |
| Parking Type: | Owned |
| Exposure: | E |
| Balcony: | None |
| Locker: | None |
| Pet Permited: | Restrict |
| Approximatly Square Footage: | 1200-1399 |
| Maintenance: | 462.38 |
| Common Elements Included: | Y |
| Parking Included: | Y |
| Building Insurance Included: | Y |
| Fireplace/Stove: | Y |
| Heat Source: | Gas |
| Heat Type: | Forced Air |
| Central Air Conditioning: | Central Air |
| Central Vac: | N |
$
%
Years
This calculator is for demonstration purposes only. Always consult a professional
financial advisor before making personal financial decisions.
| Although the information displayed is believed to be accurate, no warranties or representations are made of any kind. |
| HOMELIFE/MIRACLE REALTY LTD |
|
|
%20Edited%20For%20IPRO%20May%2029%202014.jpg?src=Custom)
Mohini Persaud
Broker Of Record
Bus:
905-796-5200
| Book Showing | Email a Friend |
Jump To:
At a Glance:
| Type: | Condo - Condo Townhouse |
| Area: | Peel |
| Municipality: | Mississauga |
| Neighbourhood: | Hurontario |
| Style: | 2-Storey |
| Tax: | $3,570 |
| Maintenance Fee: | $462.38 |
| Beds: | 3 |
| Baths: | 2 |
| Garage: | 1 |
| Fireplace: | Y |
Locatin Map:
Payment Calculator:

