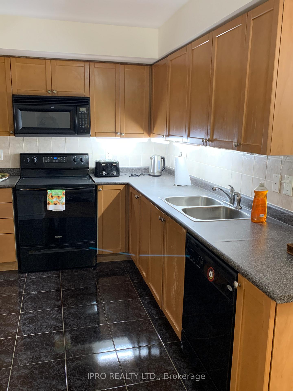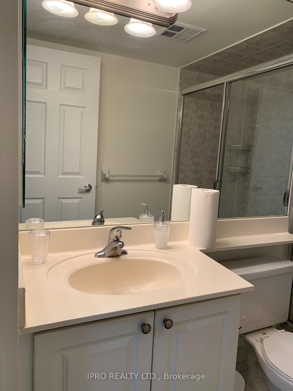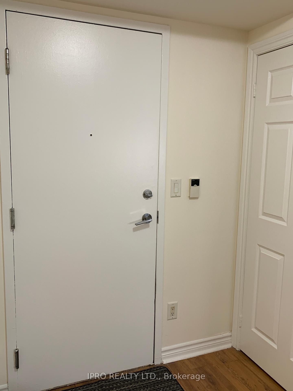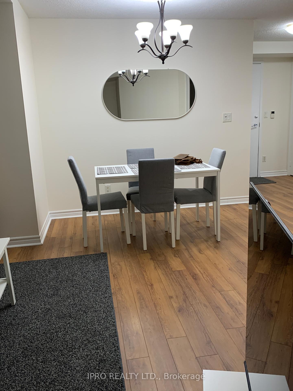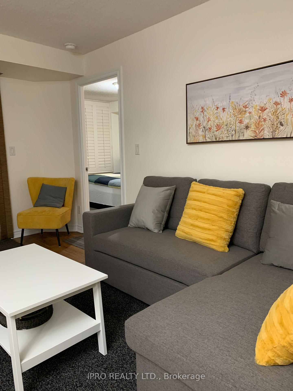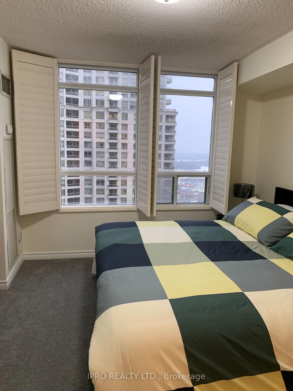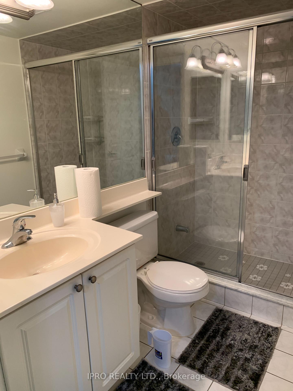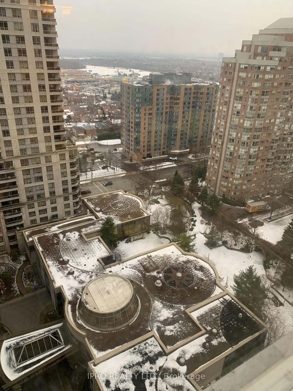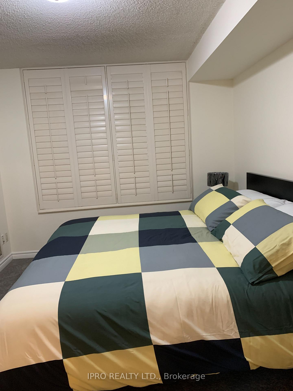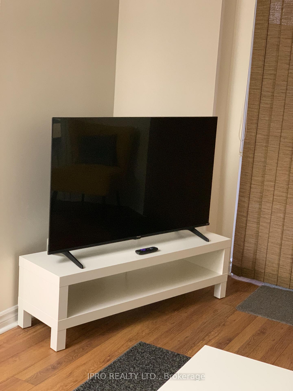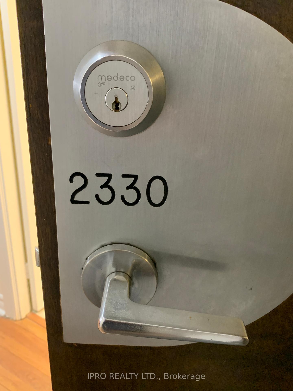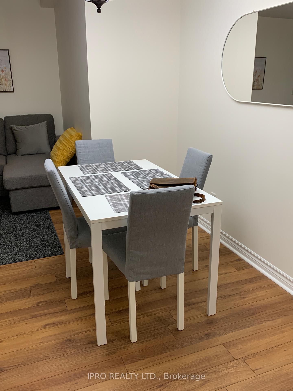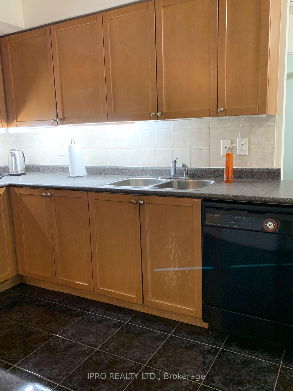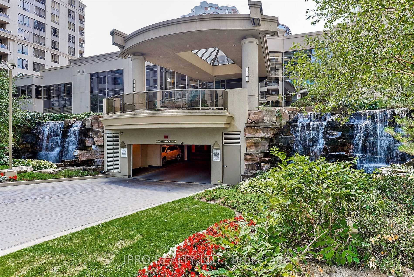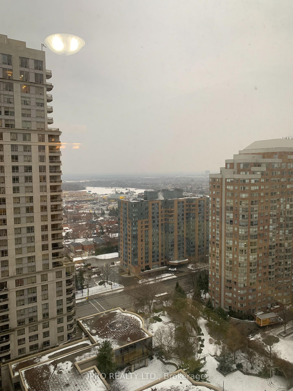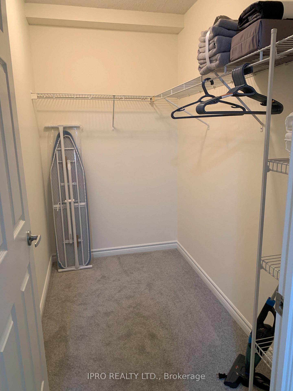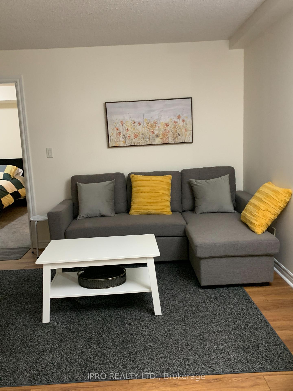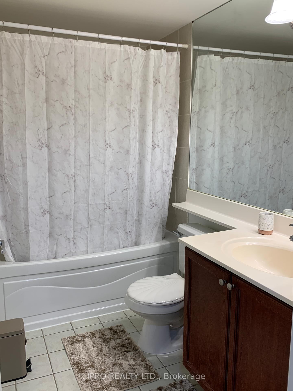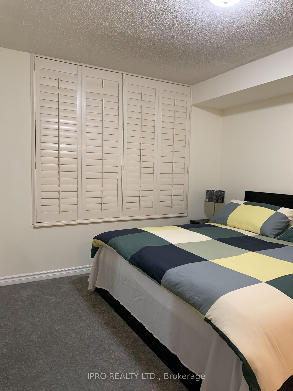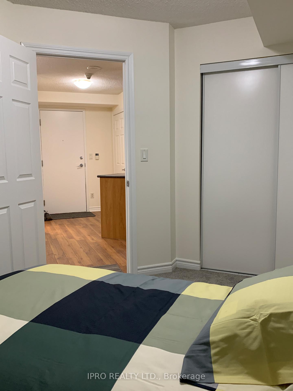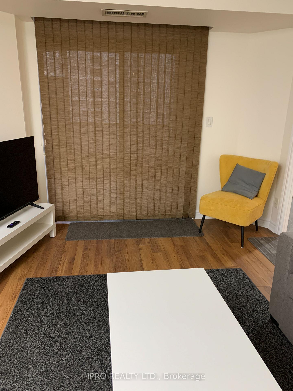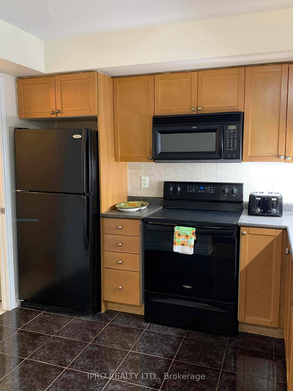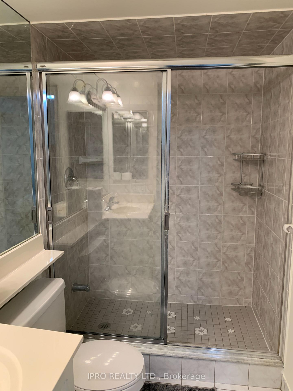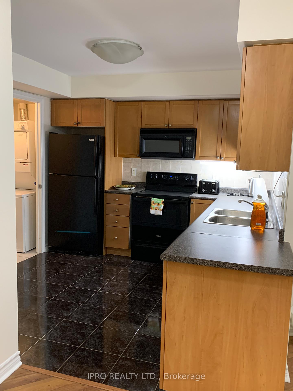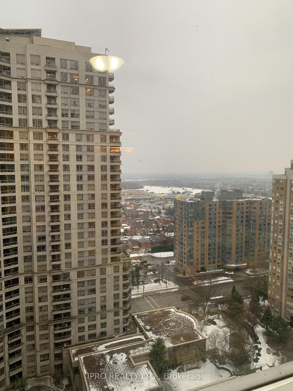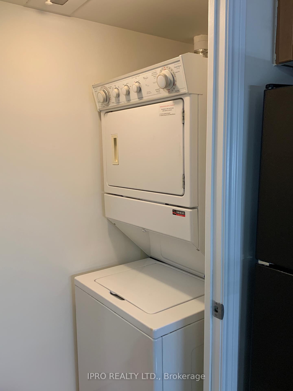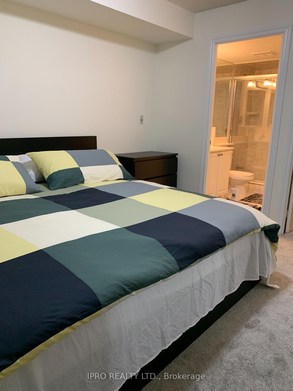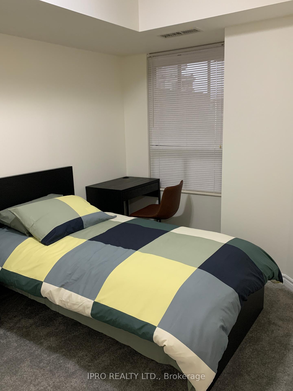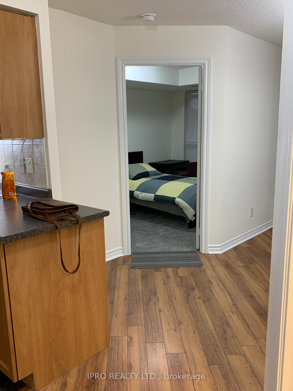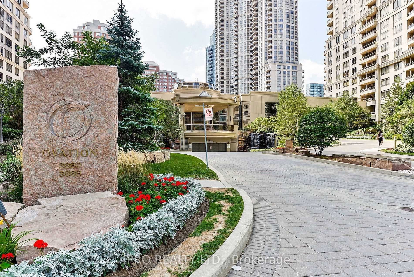$3,200
Available - For Rent
Listing ID: W11957639
3888 Duke of York Blvd , Unit 2330, Mississauga, L5B 4P5, Ontario
| Standing tall in the heart of the city, this condo is exclusive, well-maintained and surrounded by modern convenineces. Boasting almost 900 sqft of contemporary, stylish living space. As you step inside, you'll discover a spacious two bedroom split layout, cleverly designed for ultimate privacy. With two full washrooms, including an ensuite in the primary bedroom, your comfort is paramount. The lake-facing balcony offers a covered outdoor sanctuary, providing ample space for relaxation and entertainment. The two car underground parking and large locker ensure your convenience and storage needs are well met, with top-tier building amenities including gym, pool, concierge, party room, meeting room and a games room. But wait, that's not all - we saved the best for last. This suite is all inclusive (yep, that's right!) with rent fees that cover heat, water and hydro. Fully furnished, brand new furniture, never used before! |
| Price | $3,200 |
| Address: | 3888 Duke of York Blvd , Unit 2330, Mississauga, L5B 4P5, Ontario |
| Province/State: | Ontario |
| Condo Corporation No | PCC |
| Level | 22 |
| Unit No | 30 |
| Locker No | 274 |
| Directions/Cross Streets: | Hurontario & Burnhamthorpe |
| Rooms: | 5 |
| Bedrooms: | 2 |
| Bedrooms +: | |
| Kitchens: | 1 |
| Family Room: | N |
| Basement: | None |
| Furnished: | Y |
| Level/Floor | Room | Length(ft) | Width(ft) | Descriptions | |
| Room 1 | Flat | Living | 13.48 | 10.82 | Laminate, Open Concept, W/O To Balcony |
| Room 2 | Flat | Dining | 9.68 | 9.15 | Laminate, Irregular Rm, Combined W/Kitchen |
| Room 3 | Flat | Kitchen | 10.23 | 9.91 | Ceramic Floor, Stone Counter, Backsplash |
| Room 4 | Flat | Prim Bdrm | 12.23 | 11.68 | Broadloom, W/I Closet, 4 Pc Ensuite |
| Room 5 | Flat | 2nd Br | 12.76 | 8.66 | Broadloom, Closet, Window |
| Washroom Type | No. of Pieces | Level |
| Washroom Type 1 | 4 | Flat |
| Washroom Type 2 | 4 | Flat |
| Property Type: | Condo Apt |
| Style: | Apartment |
| Exterior: | Concrete |
| Garage Type: | Underground |
| Garage(/Parking)Space: | 2.00 |
| Drive Parking Spaces: | 0 |
| Park #1 | |
| Parking Spot: | 71 |
| Parking Type: | Owned |
| Legal Description: | P2 |
| Park #2 | |
| Parking Spot: | 72 |
| Parking Type: | Owned |
| Legal Description: | P2 |
| Exposure: | S |
| Balcony: | Terr |
| Locker: | Owned |
| Pet Permited: | N |
| Approximatly Square Footage: | 900-999 |
| Building Amenities: | Games Room, Gym, Indoor Pool, Party/Meeting Room, Rooftop Deck/Garden |
| Property Features: | Hospital, Library, Park, Place Of Worship, Public Transit, School |
| CAC Included: | Y |
| Hydro Included: | Y |
| Water Included: | Y |
| Common Elements Included: | Y |
| Heat Included: | Y |
| Parking Included: | Y |
| Building Insurance Included: | Y |
| Fireplace/Stove: | N |
| Heat Source: | Gas |
| Heat Type: | Forced Air |
| Central Air Conditioning: | Central Air |
| Central Vac: | N |
| Ensuite Laundry: | Y |
| Although the information displayed is believed to be accurate, no warranties or representations are made of any kind. |
| IPRO REALTY LTD. |
|
|
%20Edited%20For%20IPRO%20May%2029%202014.jpg?src=Custom)
Mohini Persaud
Broker Of Record
Bus:
905-796-5200
| Book Showing | Email a Friend |
Jump To:
At a Glance:
| Type: | Condo - Condo Apt |
| Area: | Peel |
| Municipality: | Mississauga |
| Neighbourhood: | City Centre |
| Style: | Apartment |
| Beds: | 2 |
| Baths: | 2 |
| Garage: | 2 |
| Fireplace: | N |
Locatin Map:

