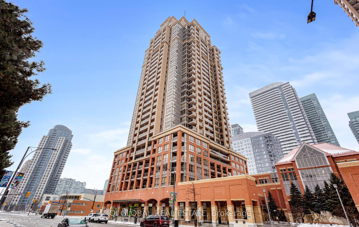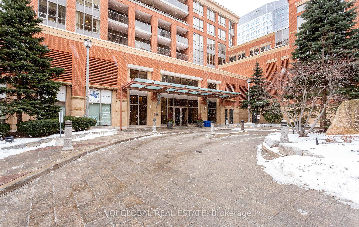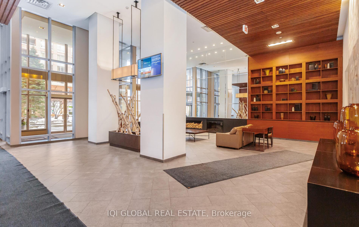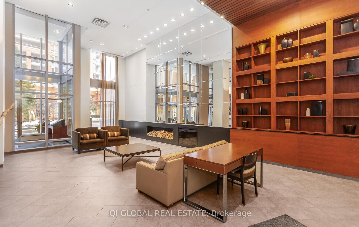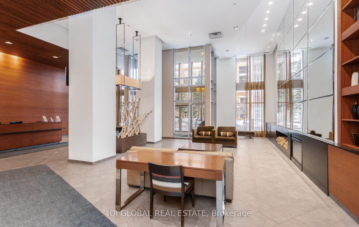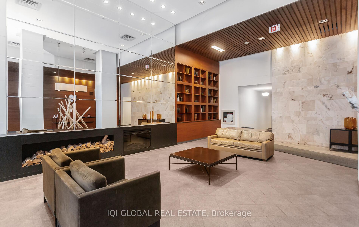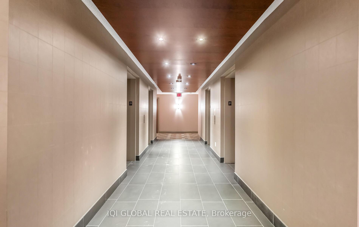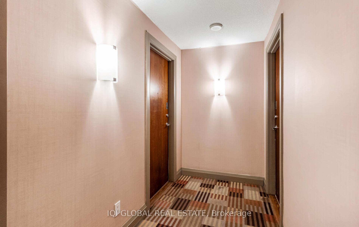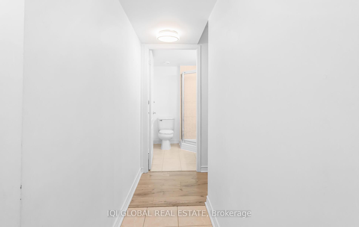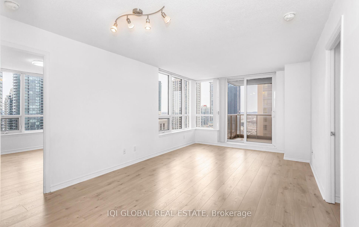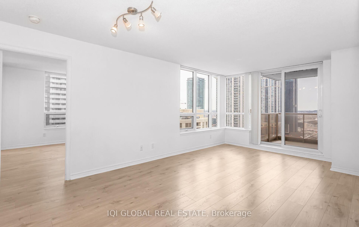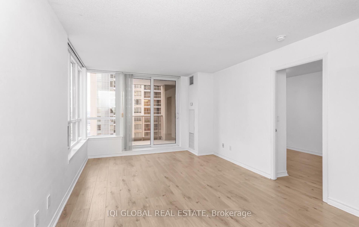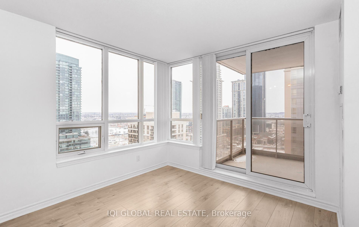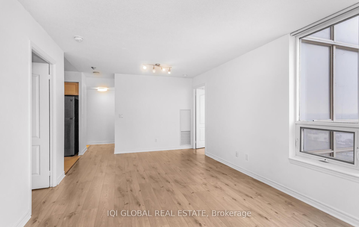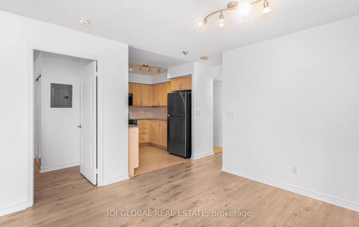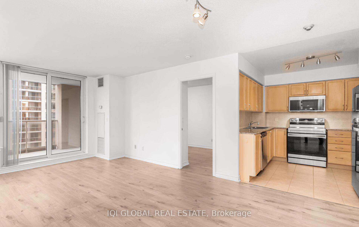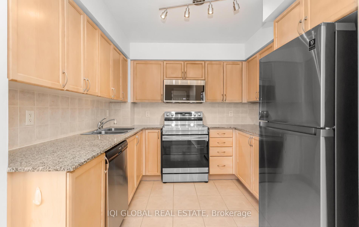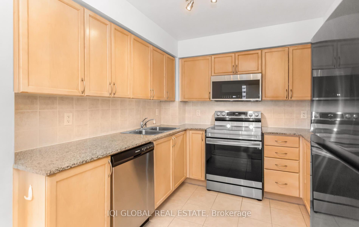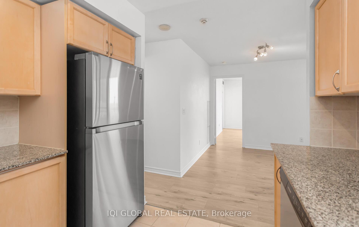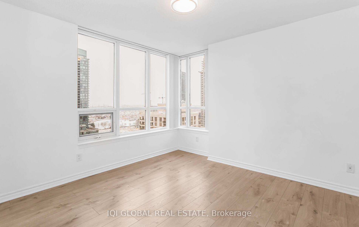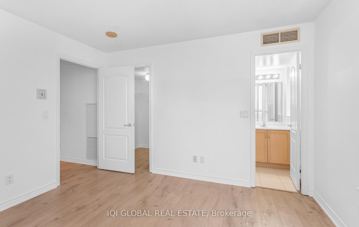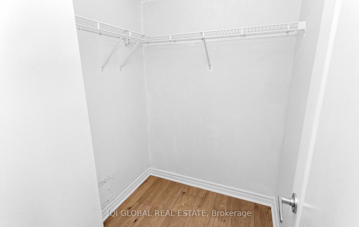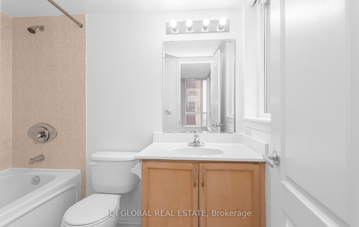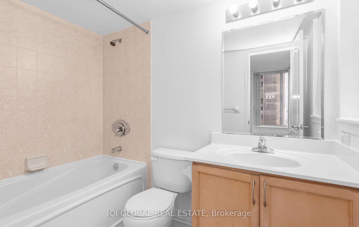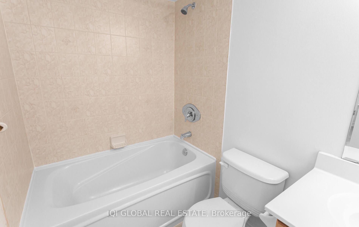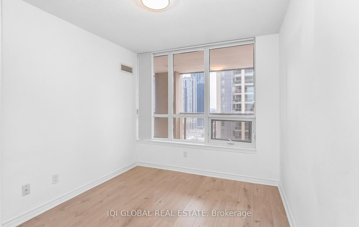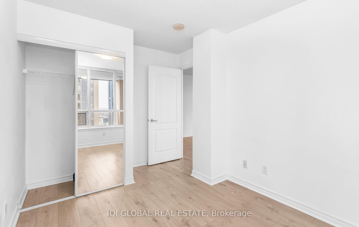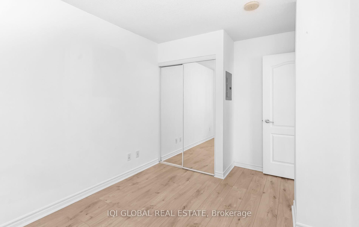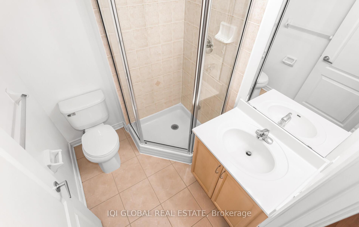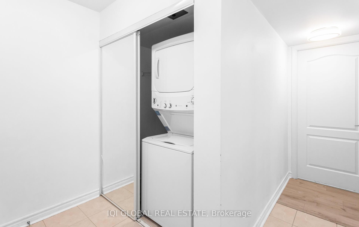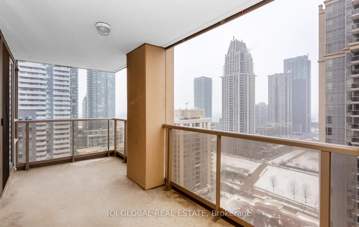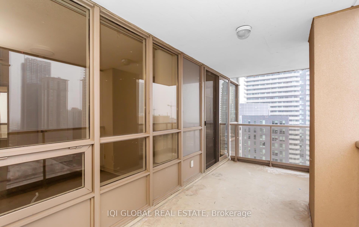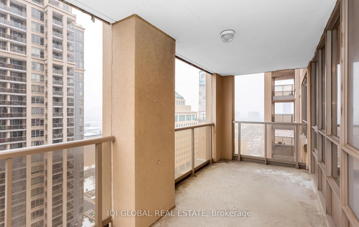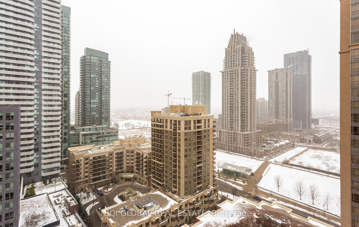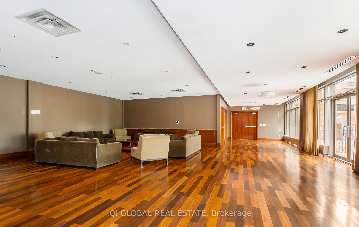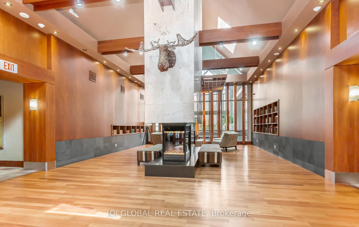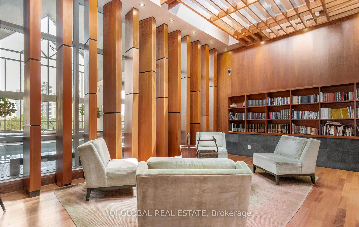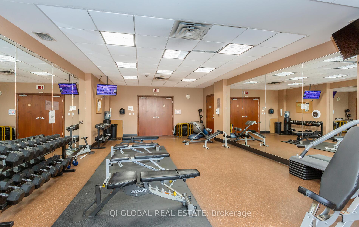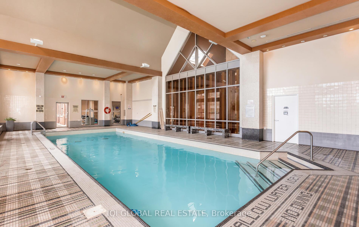$649,000
Available - For Sale
Listing ID: W11950685
4080 Living Arts Dr , Unit 2105, Mississauga, L5B 4N3, Ontario
| Immaculately maintained, bright and spacious 2-bedroom, 2-washroom condo in the heart of downtown Mississauga, complete with parking and locker included. Featuring an open-concept kitchen with stainless steel appliances, granite countertops, and ample counter space, this unit is perfect for modern living and convenience with ensuite laundry. Enjoy access to an array of building amenities, including an indoor pool, fully-equipped gym, party room, media/theater room, BBQ area, and so much more. Situated steps from Square One, Celebration Square, Sheridan College, transit, the library, YMCA, Civic Centre, parks, schools, and shopping, this condo offers the ultimate combination of comfort, luxury, and a vibrant urban lifestyle. **EXTRAS** S/S Fridge ,S/S Stove, S/S Built-In Dishwasher, B/I Microwave, Laundry Washer & Dryer. AllExisting Window Blinds (if any), All Electric Light Fixtures. |
| Price | $649,000 |
| Taxes: | $3198.74 |
| Assessment: | $336000 |
| Assessment Year: | 2024 |
| Maintenance Fee: | 750.00 |
| Address: | 4080 Living Arts Dr , Unit 2105, Mississauga, L5B 4N3, Ontario |
| Province/State: | Ontario |
| Condo Corporation No | PSCC |
| Level | 20 |
| Unit No | 2105 |
| Locker No | 362 |
| Directions/Cross Streets: | Burnhamthorpe & Living Arts Dr |
| Rooms: | 4 |
| Bedrooms: | 2 |
| Bedrooms +: | |
| Kitchens: | 1 |
| Family Room: | Y |
| Basement: | None |
| Level/Floor | Room | Length(ft) | Width(ft) | Descriptions | |
| Room 1 | Flat | Dining | 18.79 | 11.35 | Laminate, Combined W/Living, W/O To Balcony |
| Room 2 | Flat | Living | 18.79 | 11.35 | Laminate, Combined W/Dining, W/O To Balcony |
| Room 3 | Flat | Kitchen | 9.22 | 8.95 | Stainless Steel Appl, Ceramic Back Splash, Granite Counter |
| Room 4 | Flat | Br | 12.04 | 10.5 | Laminate, W/I Closet, 4 Pc Bath |
| Room 5 | Flat | 2nd Br | 10.5 | 8.86 | Laminate, Large Closet, Window |
| Washroom Type | No. of Pieces | Level |
| Washroom Type 1 | 4 | Flat |
| Washroom Type 2 | 3 | Flat |
| Approximatly Age: | 16-30 |
| Property Type: | Condo Apt |
| Style: | Apartment |
| Exterior: | Brick |
| Garage Type: | Underground |
| Garage(/Parking)Space: | 1.00 |
| Drive Parking Spaces: | 0 |
| Park #1 | |
| Parking Spot: | 582 |
| Parking Type: | Exclusive |
| Legal Description: | 2 |
| Exposure: | Nw |
| Balcony: | Encl |
| Locker: | Exclusive |
| Pet Permited: | Restrict |
| Retirement Home: | N |
| Approximatly Age: | 16-30 |
| Approximatly Square Footage: | 800-899 |
| Building Amenities: | Gym, Indoor Pool, Media Room, Party/Meeting Room, Recreation Room, Visitor Parking |
| Property Features: | Library, Park, Public Transit, Rec Centre, School, School Bus Route |
| Maintenance: | 750.00 |
| CAC Included: | Y |
| Common Elements Included: | Y |
| Heat Included: | Y |
| Parking Included: | Y |
| Fireplace/Stove: | N |
| Heat Source: | Gas |
| Heat Type: | Forced Air |
| Central Air Conditioning: | Central Air |
| Central Vac: | N |
| Laundry Level: | Main |
| Ensuite Laundry: | Y |
| Elevator Lift: | Y |
$
%
Years
This calculator is for demonstration purposes only. Always consult a professional
financial advisor before making personal financial decisions.
| Although the information displayed is believed to be accurate, no warranties or representations are made of any kind. |
| IQI GLOBAL REAL ESTATE |
|
|
%20Edited%20For%20IPRO%20May%2029%202014.jpg?src=Custom)
Mohini Persaud
Broker Of Record
Bus:
905-796-5200
| Virtual Tour | Book Showing | Email a Friend |
Jump To:
At a Glance:
| Type: | Condo - Condo Apt |
| Area: | Peel |
| Municipality: | Mississauga |
| Neighbourhood: | City Centre |
| Style: | Apartment |
| Approximate Age: | 16-30 |
| Tax: | $3,198.74 |
| Maintenance Fee: | $750 |
| Beds: | 2 |
| Baths: | 2 |
| Garage: | 1 |
| Fireplace: | N |
Locatin Map:
Payment Calculator:

