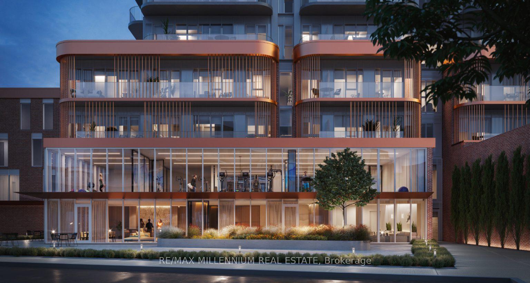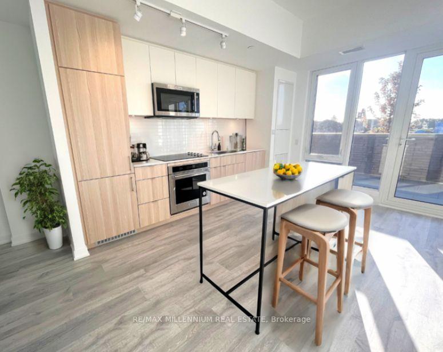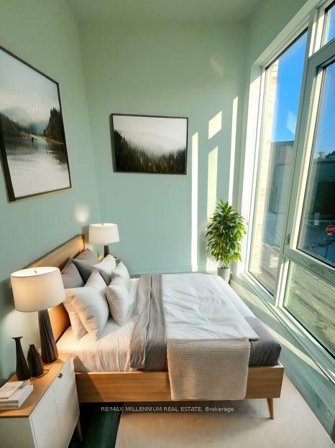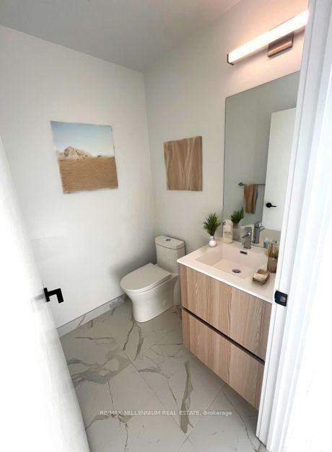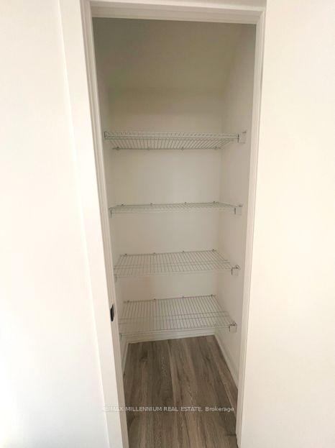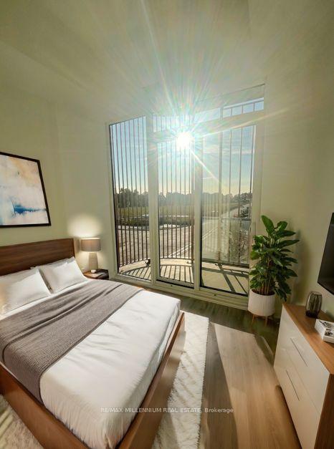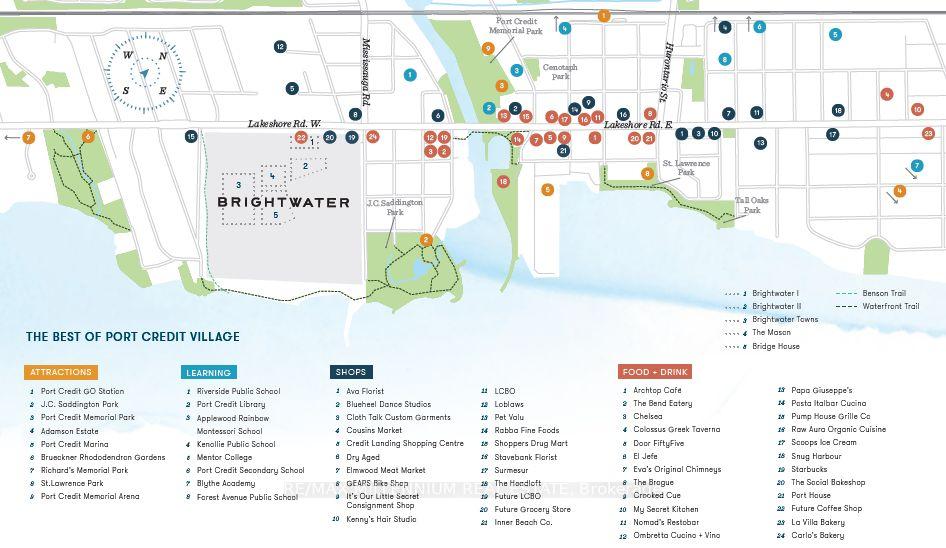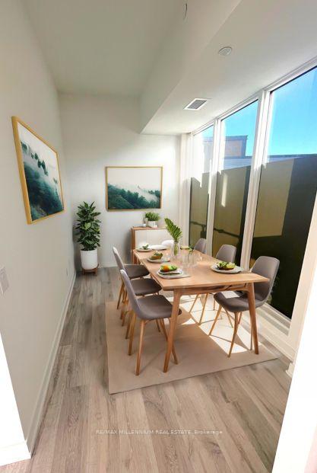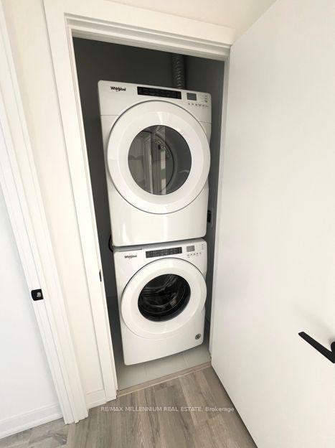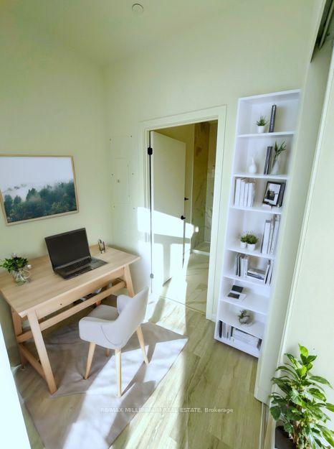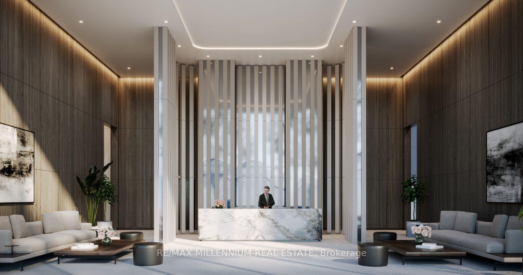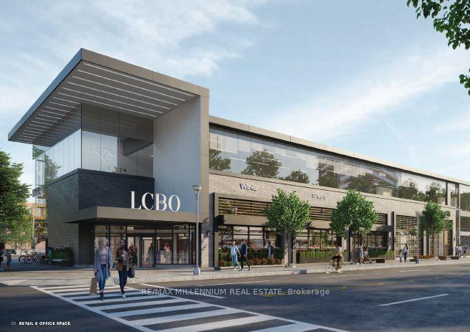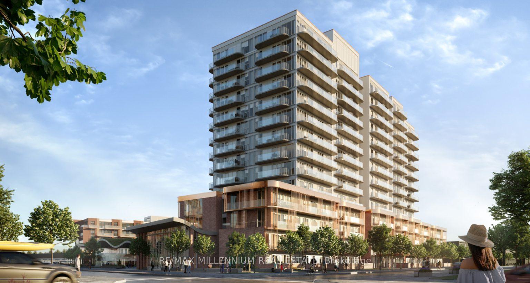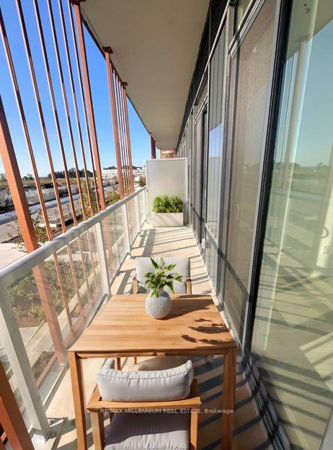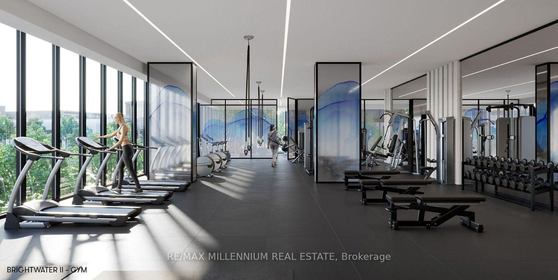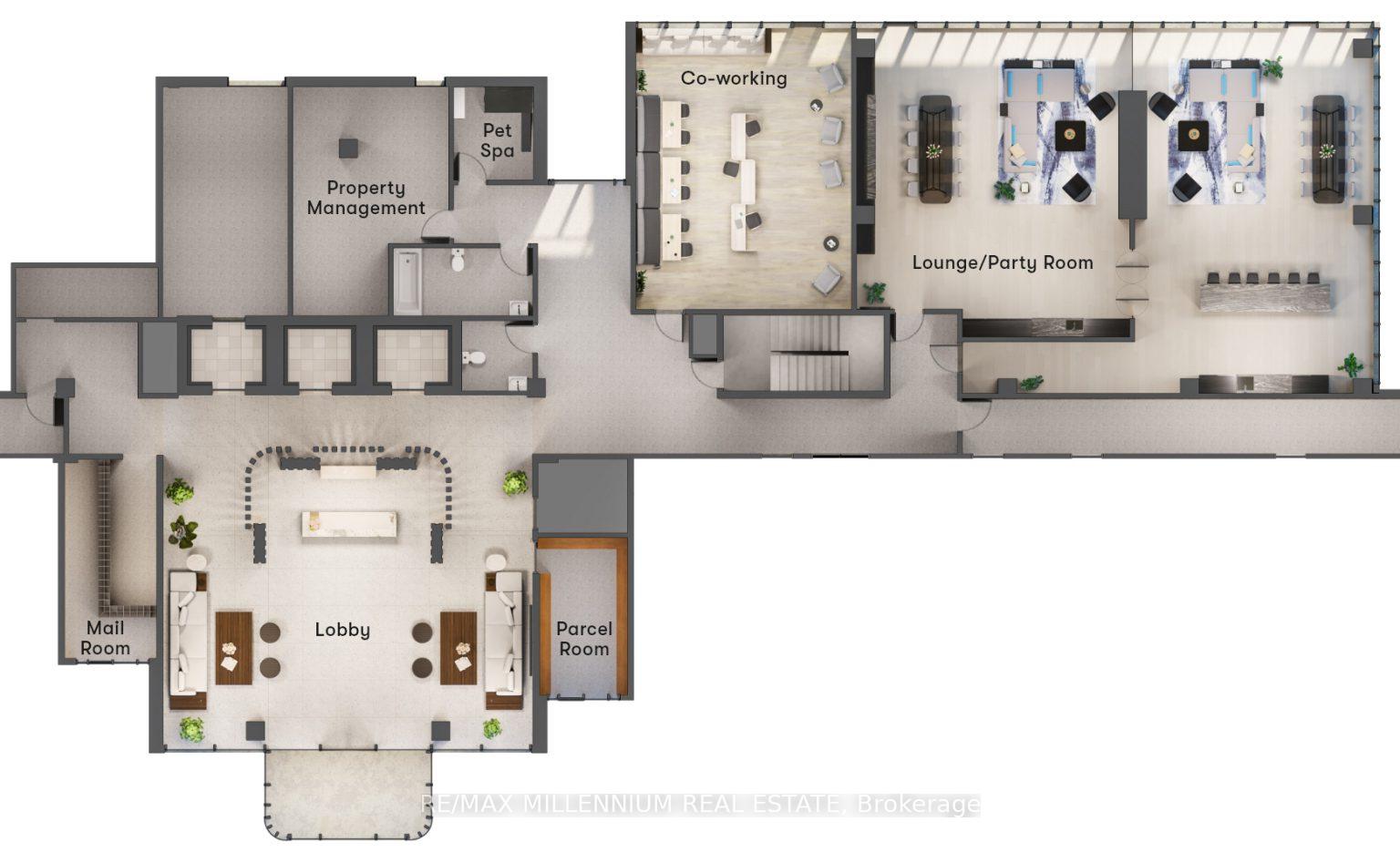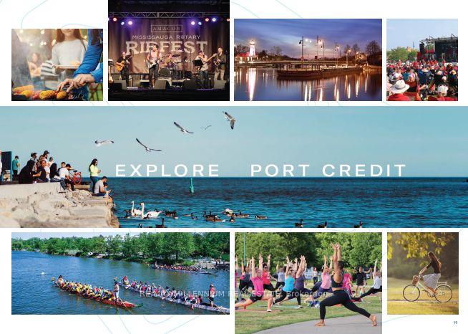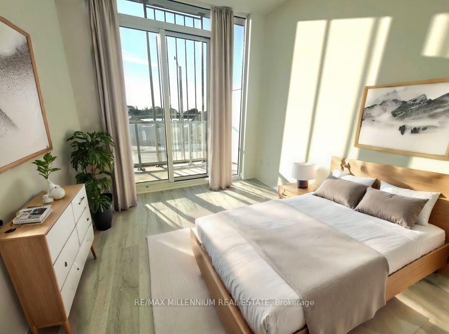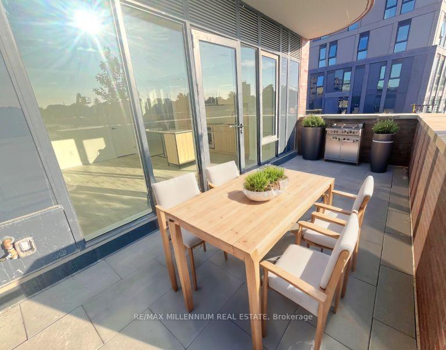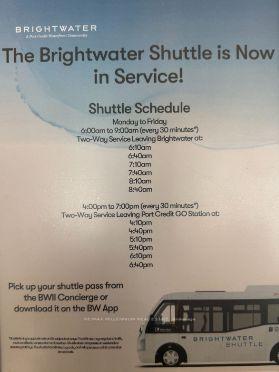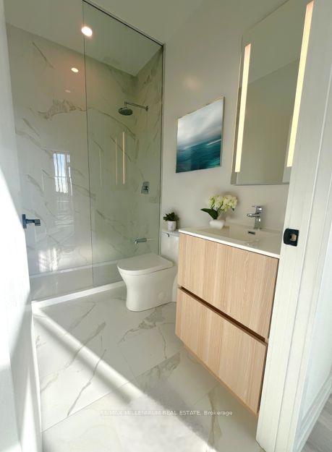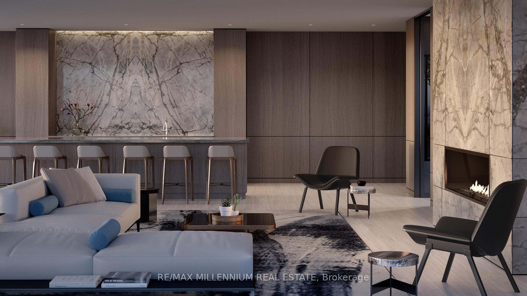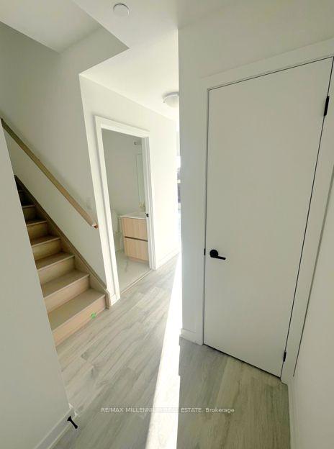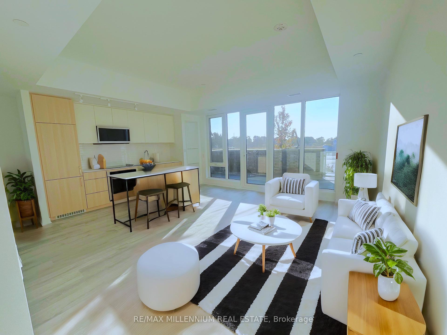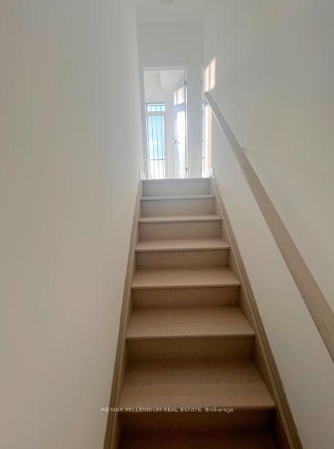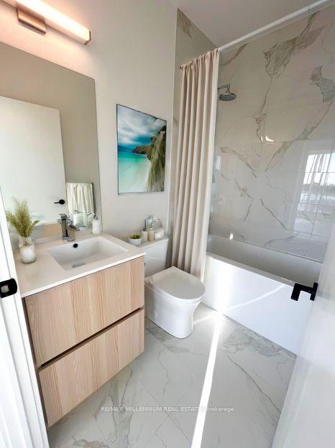$4,000
Available - For Rent
Listing ID: W11947681
220 Missinnihe Way , Unit 101, Mississauga, L5H 0A9, Ontario
| Welcome to Bright water at Port Credit! This brand new, ground floor, corner unit 3+1 bed 3 bath condo townhouse features spectacular views of Lake Ontario from both the large patio and walk out balcony. The patio has natural gas for BBQ, and accesses the modern, open concept main floor, which features a fresh look with floor to ceiling windows, built in appliances, an island with quartz countertop, and ample space for entertaining friends and family. On the second floor, the wide balcony is accessible from not one, but two of the bedrooms, letting in an abundance of natural light. Building amenities include a gym, party room, office area, and patio space. Port Credit boasts tons of amazing restaurants, the marina, parks, grocery stores, libraries, community centers, shops, schools, and the Port Credit GO Station, with access made even easier through the designated Bright water Shuttle Services, which often run every half hour. Don't let this amazing opportunity pass you by! Unit is available furnished for an additional charge. |
| Price | $4,000 |
| Address: | 220 Missinnihe Way , Unit 101, Mississauga, L5H 0A9, Ontario |
| Province/State: | Ontario |
| Condo Corporation No | N/A |
| Level | 1 |
| Unit No | 101 |
| Directions/Cross Streets: | Lakeshore and Mississauga Rd |
| Rooms: | 9 |
| Bedrooms: | 3 |
| Bedrooms +: | 1 |
| Kitchens: | 1 |
| Family Room: | Y |
| Basement: | None |
| Furnished: | Y |
| Level/Floor | Room | Length(ft) | Width(ft) | Descriptions | |
| Room 1 | Main | Family | Combined W/Kitchen, Glass Doors, W/O To Patio | ||
| Room 2 | Main | Kitchen | Quartz Counter, Pantry, Custom Backsplash | ||
| Room 3 | Main | Dining | Above Grade Window, Pot Lights, Laminate | ||
| Room 4 | Main | Bathroom | 2 Pc Bath, B/I Vanity, Tile Floor | ||
| Room 5 | 2nd | Br | 3 Pc Ensuite, W/O To Balcony, Glass Doors | ||
| Room 6 | 2nd | 2nd Br | Pot Lights, Large Window, Laminate | ||
| Room 7 | 2nd | 3rd Br | Pot Lights, Large Window, Laminate | ||
| Room 8 | 2nd | Bathroom | 3 Pc Ensuite, Pot Lights, Tile Floor | ||
| Room 9 | 2nd | Bathroom | 3 Pc Bath, Pot Lights, Tile Floor | ||
| Room 10 | 2nd | Laundry |
| Washroom Type | No. of Pieces | Level |
| Washroom Type 1 | 2 | Main |
| Washroom Type 2 | 3 | 2nd |
| Washroom Type 3 | 3 | 2nd |
| Property Type: | Condo Townhouse |
| Style: | 2-Storey |
| Exterior: | Brick |
| Garage Type: | Underground |
| Garage(/Parking)Space: | 1.00 |
| Drive Parking Spaces: | 1 |
| Park #1 | |
| Parking Type: | Exclusive |
| Exposure: | S |
| Balcony: | Open |
| Locker: | Owned |
| Pet Permited: | N |
| Approximatly Square Footage: | 1400-1599 |
| CAC Included: | Y |
| Water Included: | Y |
| Common Elements Included: | Y |
| Heat Included: | Y |
| Parking Included: | Y |
| Building Insurance Included: | Y |
| Fireplace/Stove: | N |
| Heat Source: | Gas |
| Heat Type: | Forced Air |
| Central Air Conditioning: | Central Air |
| Central Vac: | N |
| Laundry Level: | Upper |
| Ensuite Laundry: | Y |
| Elevator Lift: | Y |
| Although the information displayed is believed to be accurate, no warranties or representations are made of any kind. |
| RE/MAX MILLENNIUM REAL ESTATE |
|
|
%20Edited%20For%20IPRO%20May%2029%202014.jpg?src=Custom)
Mohini Persaud
Broker Of Record
Bus:
905-796-5200
| Book Showing | Email a Friend |
Jump To:
At a Glance:
| Type: | Condo - Condo Townhouse |
| Area: | Peel |
| Municipality: | Mississauga |
| Neighbourhood: | Port Credit |
| Style: | 2-Storey |
| Beds: | 3+1 |
| Baths: | 3 |
| Garage: | 1 |
| Fireplace: | N |
Locatin Map:

