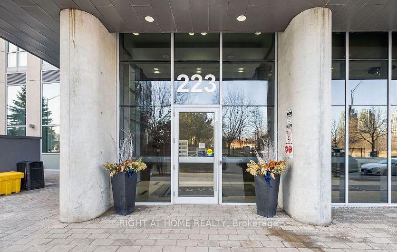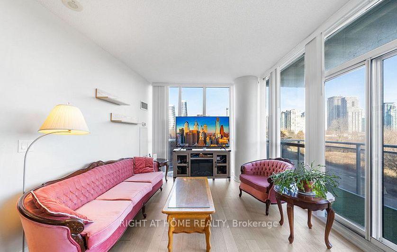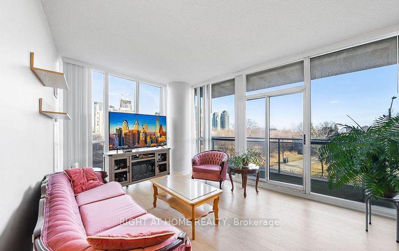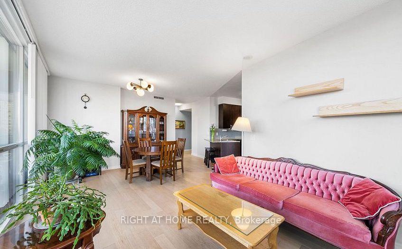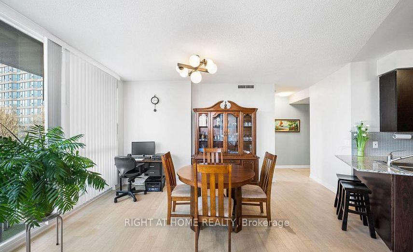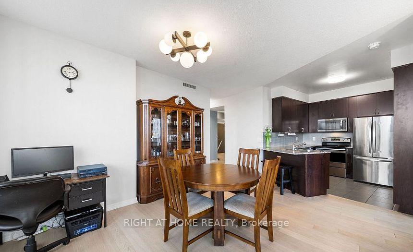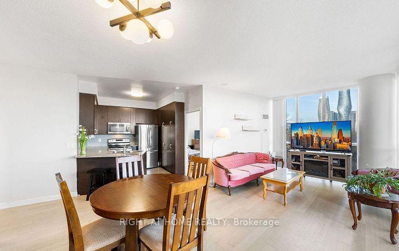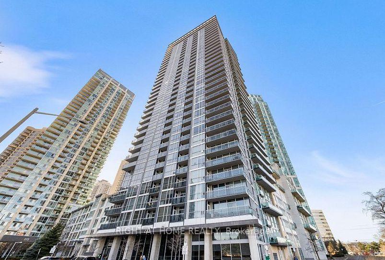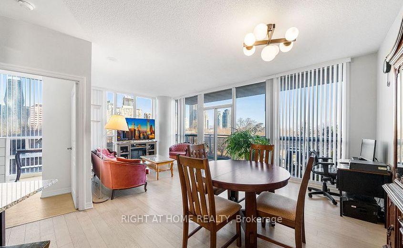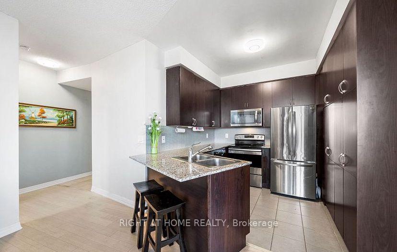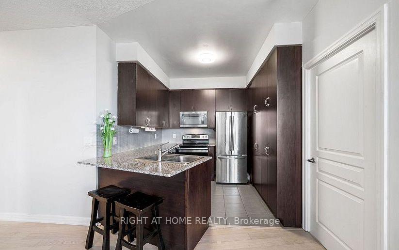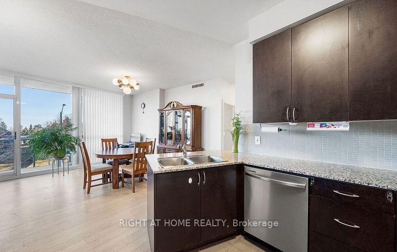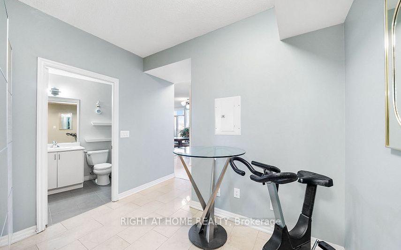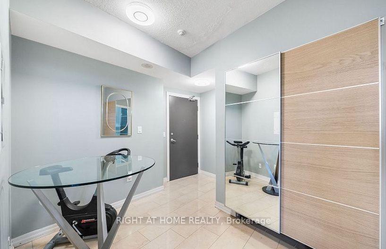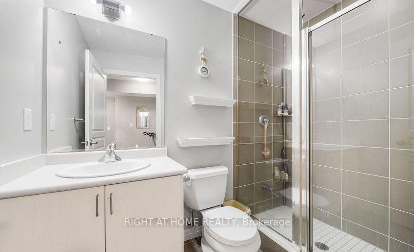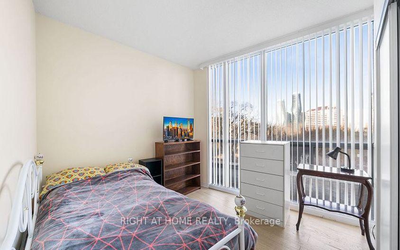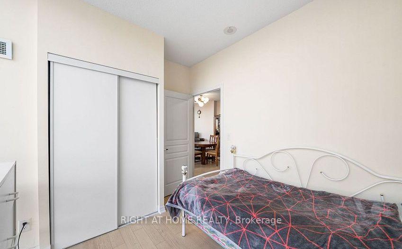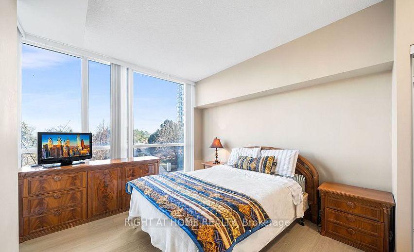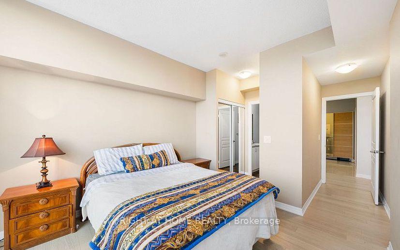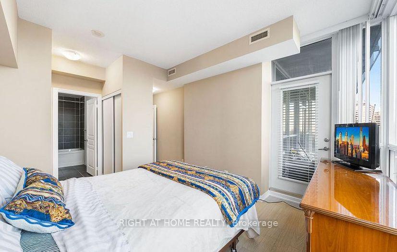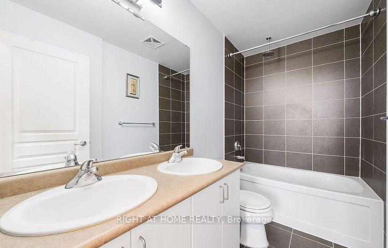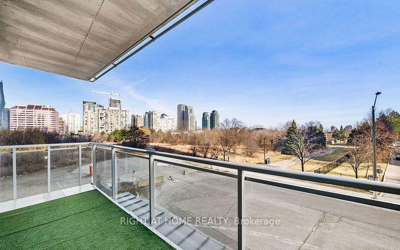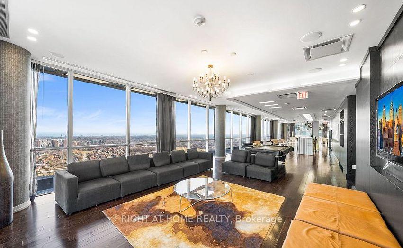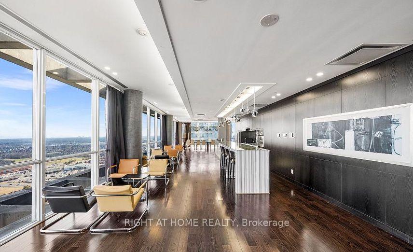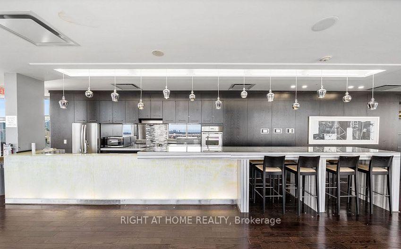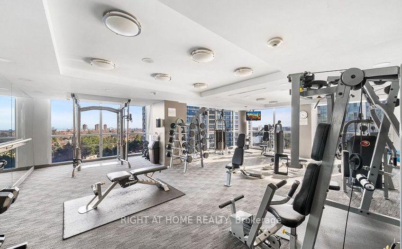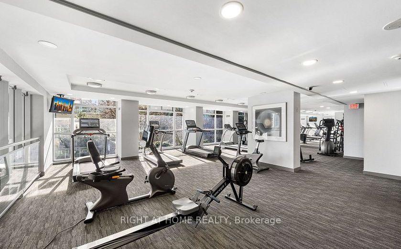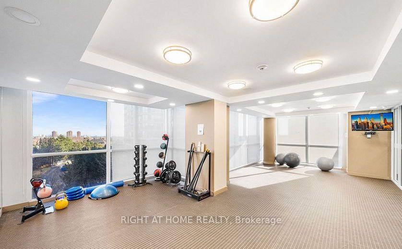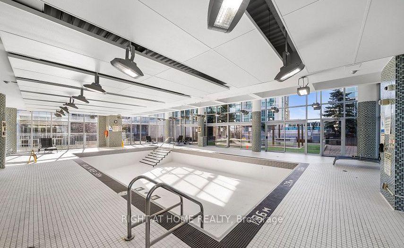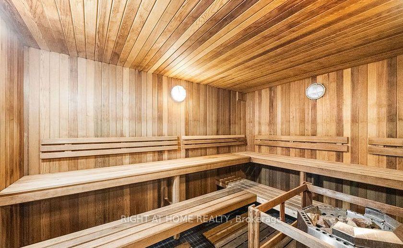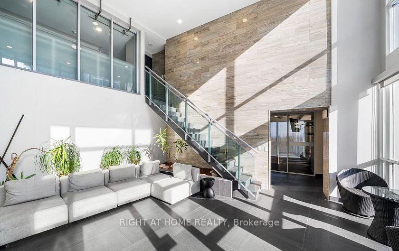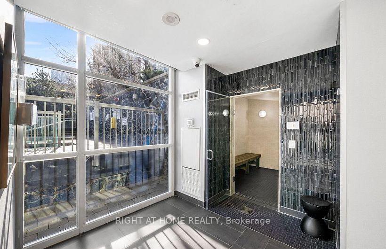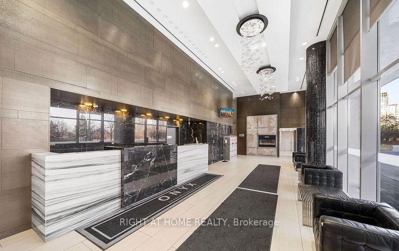$699,000
Available - For Sale
Listing ID: W11943179
223 Webb Dr , Unit 201, Mississauga, L5B 0E8, Ontario
| ***PREMIUM Large Footprint Corner Unit with Bonus 2 Parking Spots*** Absolutely Must See! Wont Last.Bring Your Best Buyer! Absolutely Stunning Wide-Open Layout with Premium Finishes Throughout, Highlighted by Bright Open Concept Layout with Loads of Bright Natural Sunlight and Magnificent Panoramic City Views! Incredible Updated Principal Rooms with Extra Storage Capacity, Gorgeous Granite Countertops, Breakfast Bar, and Expanded Built-in Pantry! Large Format Bedrooms Plus Den, with His/Hers Closets in the Master 5-Piece Ensuite Bedroom! Located in the Heart of the Popular and Trendy City Centre District! Lots to See and Enjoy! Fantastic Amenities Located Throughout The Building, that Include Rooftop Patio, Party Room With A 180-Degree Window View Of The City + Lake, Gym, Yoga Room, Sauna, Indoor Pool, Outdoor Jacuzzi And Much, Much More! **EXTRAS** ***PREMIUM Large Footprint Corner Unit with Bonus 2 Parking Spots*** Absolutely Must See! Wont Last.Bring Your Best Buyer! |
| Price | $699,000 |
| Taxes: | $3341.04 |
| Maintenance Fee: | 964.00 |
| Address: | 223 Webb Dr , Unit 201, Mississauga, L5B 0E8, Ontario |
| Province/State: | Ontario |
| Condo Corporation No | PSCC |
| Level | 3 |
| Unit No | 1 |
| Locker No | 92 |
| Directions/Cross Streets: | Burnhamthorpe / Duke of York |
| Rooms: | 6 |
| Bedrooms: | 2 |
| Bedrooms +: | 1 |
| Kitchens: | 1 |
| Family Room: | N |
| Basement: | None |
| Level/Floor | Room | Length(ft) | Width(ft) | Descriptions | |
| Room 1 | Flat | Living | 23.19 | 11.97 | Laminate, Combined W/Dining, W/O To Balcony |
| Room 2 | Flat | Dining | 22.57 | 13.68 | Laminate, Combined W/Living, W/O To Balcony |
| Room 3 | Flat | Kitchen | 11.84 | 8.99 | Breakfast Bar, Granite Counter, Backsplash |
| Room 4 | Flat | Prim Bdrm | 15.48 | 10.59 | His/Hers Closets, 5 Pc Ensuite, W/O To Balcony |
| Room 5 | Flat | 2nd Br | 11.48 | 6.72 | Laminate, Double Closet |
| Room 6 | Flat | Den | 6 | 4.3 | Porcelain Floor |
| Washroom Type | No. of Pieces | Level |
| Washroom Type 1 | 4 | |
| Washroom Type 2 | 5 |
| Property Type: | Condo Apt |
| Style: | Apartment |
| Exterior: | Concrete |
| Garage Type: | Underground |
| Garage(/Parking)Space: | 2.00 |
| Drive Parking Spaces: | 0 |
| Park #1 | |
| Parking Spot: | 48 |
| Parking Type: | Owned |
| Legal Description: | C |
| Park #2 | |
| Parking Spot: | 39 |
| Parking Type: | Owned |
| Legal Description: | 3 |
| Exposure: | Ne |
| Balcony: | Open |
| Locker: | Owned |
| Pet Permited: | Restrict |
| Approximatly Square Footage: | 1000-1199 |
| Building Amenities: | Exercise Room, Gym, Indoor Pool, Party/Meeting Room, Sauna |
| Maintenance: | 964.00 |
| CAC Included: | Y |
| Water Included: | Y |
| Common Elements Included: | Y |
| Heat Included: | Y |
| Parking Included: | Y |
| Building Insurance Included: | Y |
| Fireplace/Stove: | N |
| Heat Source: | Gas |
| Heat Type: | Forced Air |
| Central Air Conditioning: | Central Air |
| Central Vac: | N |
| Ensuite Laundry: | Y |
$
%
Years
This calculator is for demonstration purposes only. Always consult a professional
financial advisor before making personal financial decisions.
| Although the information displayed is believed to be accurate, no warranties or representations are made of any kind. |
| RIGHT AT HOME REALTY |
|
|
%20Edited%20For%20IPRO%20May%2029%202014.jpg?src=Custom)
Mohini Persaud
Broker Of Record
Bus:
905-796-5200
| Book Showing | Email a Friend |
Jump To:
At a Glance:
| Type: | Condo - Condo Apt |
| Area: | Peel |
| Municipality: | Mississauga |
| Neighbourhood: | City Centre |
| Style: | Apartment |
| Tax: | $3,341.04 |
| Maintenance Fee: | $964 |
| Beds: | 2+1 |
| Baths: | 2 |
| Garage: | 2 |
| Fireplace: | N |
Locatin Map:
Payment Calculator:

