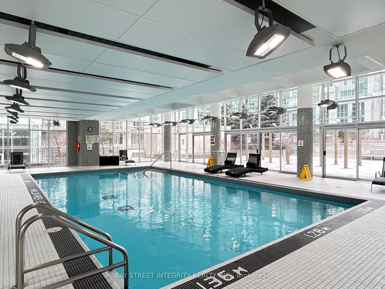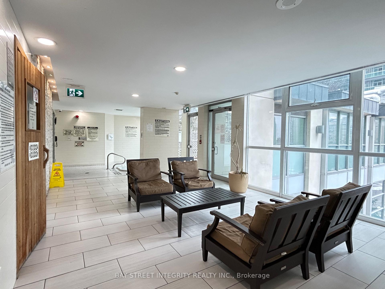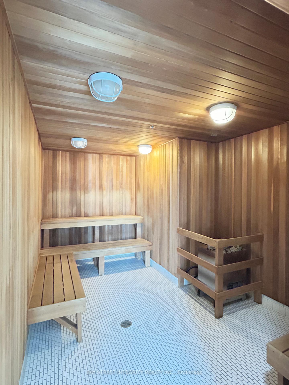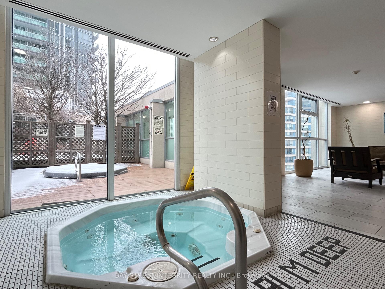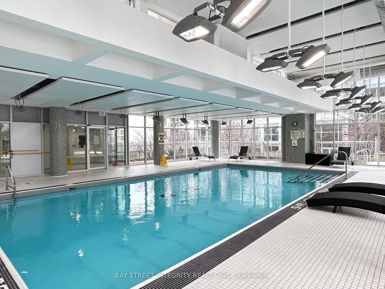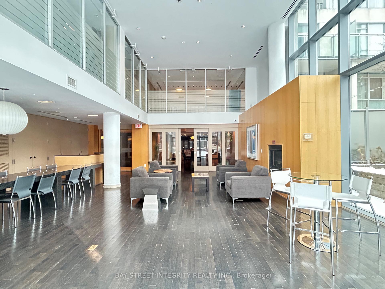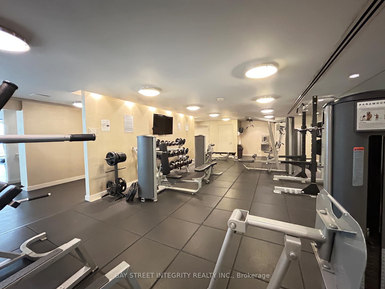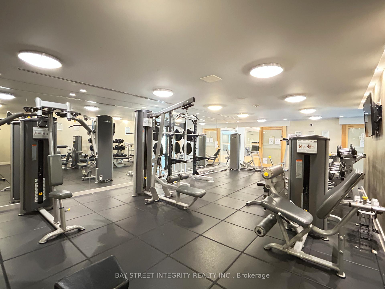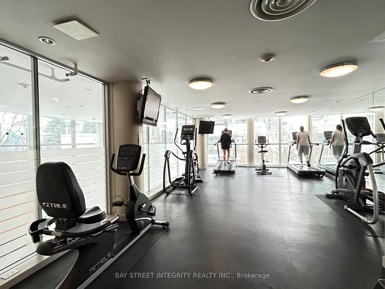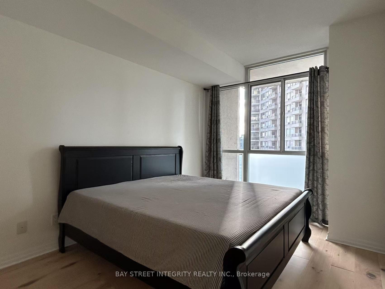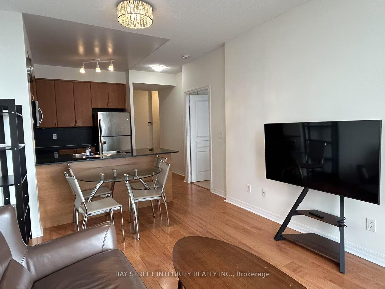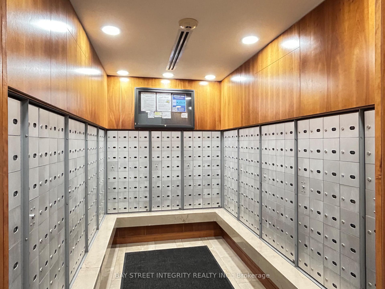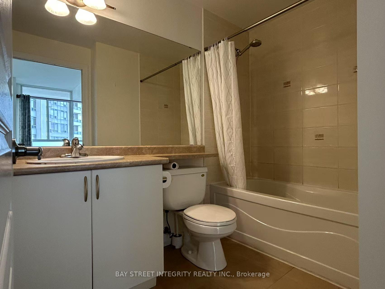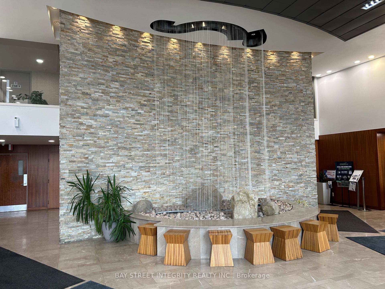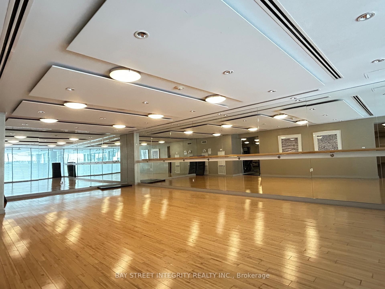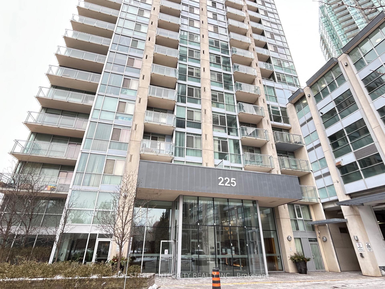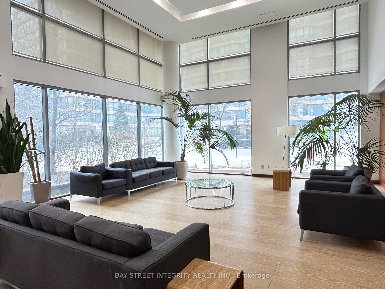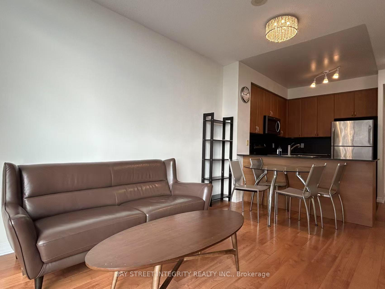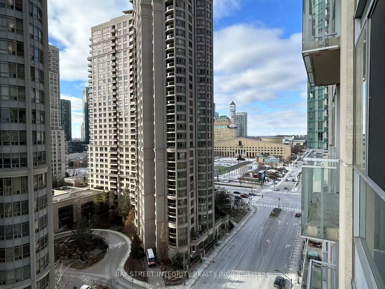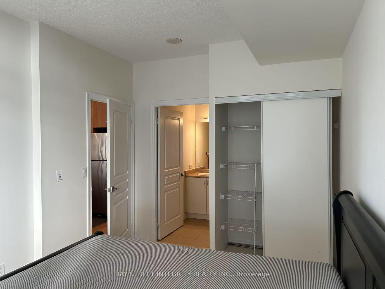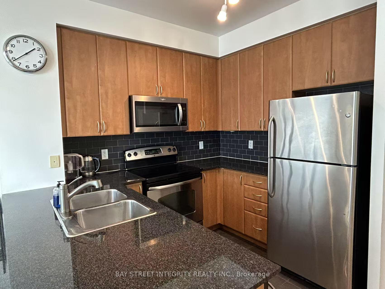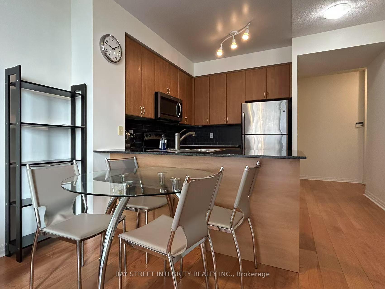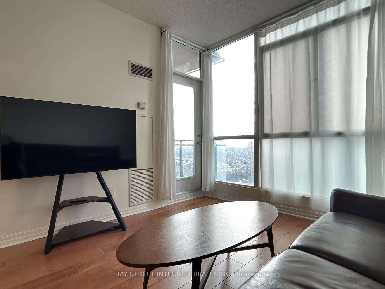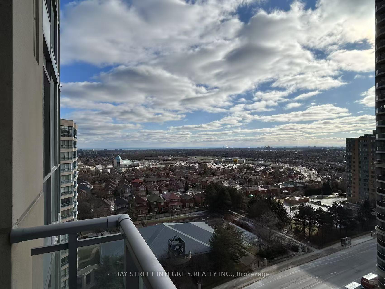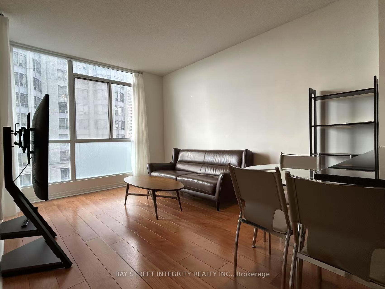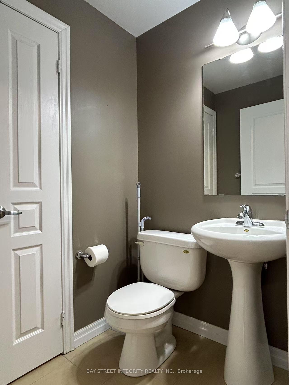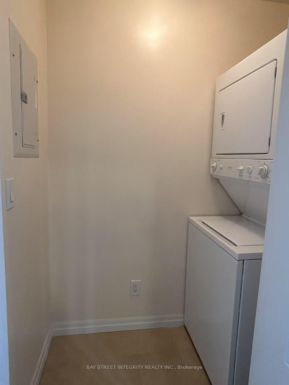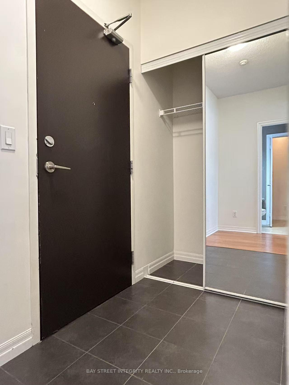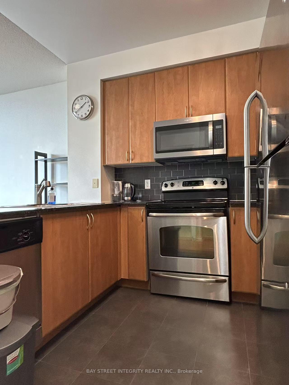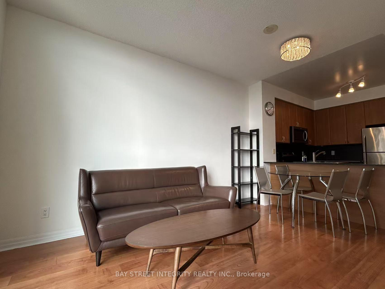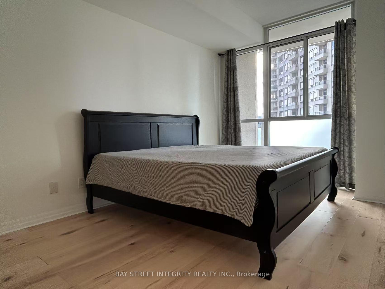$499,000
Available - For Sale
Listing ID: W11941004
225 Webb Dr , Unit 1211, Mississauga, L5B 4P2, Ontario
| Welcome To This Bright & Spacious, Open Concept Corner Suite At "The Solstice". Located in the heart of Mississauga, Square One. A few Steps From City Hall, Celebration Square, Square One Mall, YMCA, Kariya Park, Library, Doctors, and Pharmacies. Many Restaurants, Cafes & Entertainment Options are just A Short Walk Away. Immaculate 1 B/R. 2 W/r Solstice Condo With Floor-To-Ceiling Windows, Wood Floors, granite countertops, and stainless steel appliances. A Generous Size Bedroom With New Floors and An Ensuite Washroom! Great Views Of Lake Ontario And Celebration Squreone From the Balcony.Easy access to the 403 & 401 highways, along with the city's transit terminal, and Extremely convenient urban living! All You Have To Do Is Move-In & Enjoy! |
| Price | $499,000 |
| Taxes: | $2490.00 |
| Maintenance Fee: | 582.73 |
| Address: | 225 Webb Dr , Unit 1211, Mississauga, L5B 4P2, Ontario |
| Province/State: | Ontario |
| Condo Corporation No | PSCC |
| Level | 13 |
| Unit No | 11 |
| Locker No | 159 |
| Directions/Cross Streets: | Burnhamthorpe & Duke Of York |
| Rooms: | 6 |
| Bedrooms: | 1 |
| Bedrooms +: | |
| Kitchens: | 1 |
| Family Room: | Y |
| Basement: | None |
| Level/Floor | Room | Length(ft) | Width(ft) | Descriptions | |
| Room 1 | Flat | Living | 13.74 | 10.36 | Window Flr to Ceil, W/O To Balcony, Laminate |
| Room 2 | Flat | Dining | 13.74 | 10.36 | Combined W/Living, Laminate, Combined W/Kitchen |
| Room 3 | Flat | Kitchen | 11.68 | 9.68 | Granite Counter, Stainless Steel Appl, Open Concept |
| Room 4 | Flat | Prim Bdrm | 15.19 | 9.61 | 4 Pc Ensuite, Window Flr to Ceil, Hardwood Floor |
| Room 5 | Flat | Foyer | 10.2 | 4.53 | Mirrored Closet, B/I Closet, Ceramic Floor |
| Room 6 | Flat | Laundry | 6.56 | 3.28 | Ceramic Floor |
| Room 7 | Flat | Bathroom | 9.18 | 6.56 | 4 Pc Ensuite, Combined W/Master, Ceramic Floor |
| Room 8 | Flat | Bathroom | 4.92 | 3.28 | 2 Pc Bath, Ceramic Floor |
| Washroom Type | No. of Pieces | Level |
| Washroom Type 1 | 2 | Flat |
| Washroom Type 2 | 4 | Flat |
| Property Type: | Condo Apt |
| Style: | Apartment |
| Exterior: | Concrete |
| Garage Type: | Underground |
| Garage(/Parking)Space: | 1.00 |
| Drive Parking Spaces: | 0 |
| Park #1 | |
| Parking Spot: | 95 |
| Parking Type: | Owned |
| Legal Description: | C |
| Exposure: | Sw |
| Balcony: | Open |
| Locker: | Owned |
| Pet Permited: | Restrict |
| Approximatly Square Footage: | 600-699 |
| Building Amenities: | Concierge, Exercise Room, Guest Suites, Gym, Indoor Pool, Recreation Room |
| Property Features: | Arts Centre, Library, Public Transit |
| Maintenance: | 582.73 |
| CAC Included: | Y |
| Water Included: | Y |
| Cabel TV Included: | Y |
| Heat Included: | Y |
| Parking Included: | Y |
| Building Insurance Included: | Y |
| Fireplace/Stove: | N |
| Heat Source: | Gas |
| Heat Type: | Forced Air |
| Central Air Conditioning: | Central Air |
| Central Vac: | N |
$
%
Years
This calculator is for demonstration purposes only. Always consult a professional
financial advisor before making personal financial decisions.
| Although the information displayed is believed to be accurate, no warranties or representations are made of any kind. |
| BAY STREET INTEGRITY REALTY INC. |
|
|
%20Edited%20For%20IPRO%20May%2029%202014.jpg?src=Custom)
Mohini Persaud
Broker Of Record
Bus:
905-796-5200
| Book Showing | Email a Friend |
Jump To:
At a Glance:
| Type: | Condo - Condo Apt |
| Area: | Peel |
| Municipality: | Mississauga |
| Neighbourhood: | City Centre |
| Style: | Apartment |
| Tax: | $2,490 |
| Maintenance Fee: | $582.73 |
| Beds: | 1 |
| Baths: | 2 |
| Garage: | 1 |
| Fireplace: | N |
Locatin Map:
Payment Calculator:

