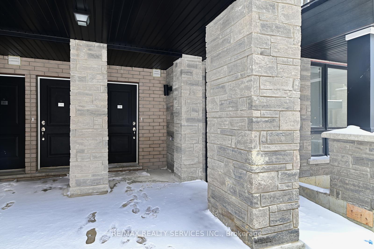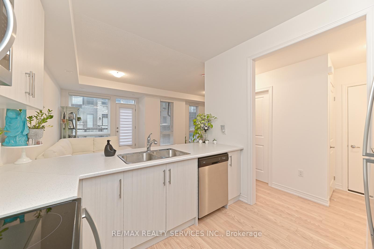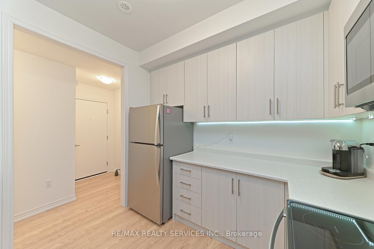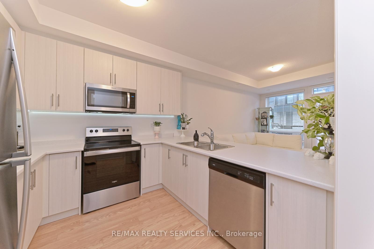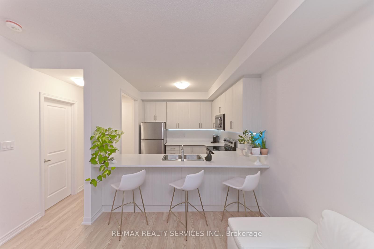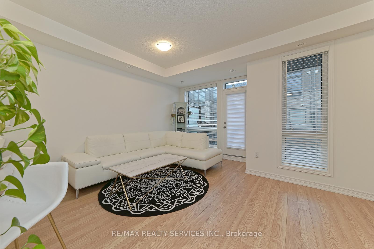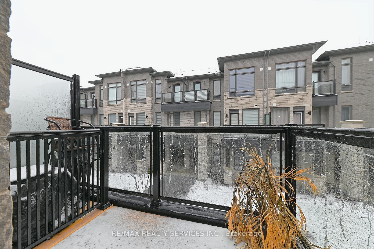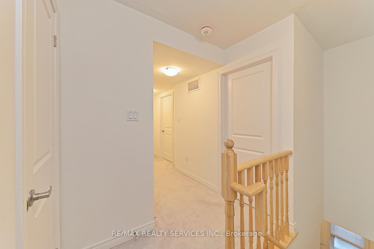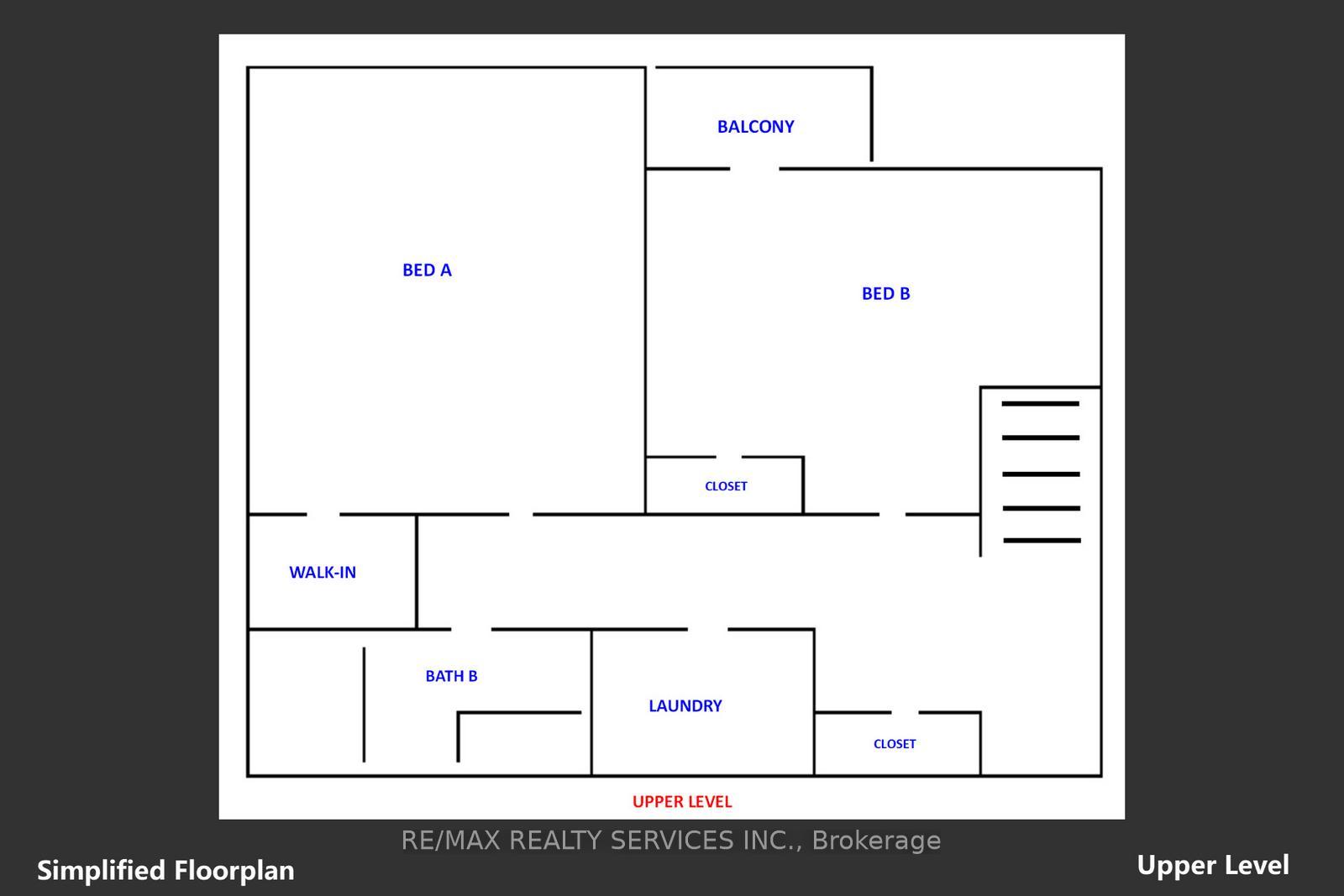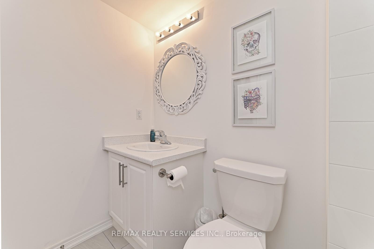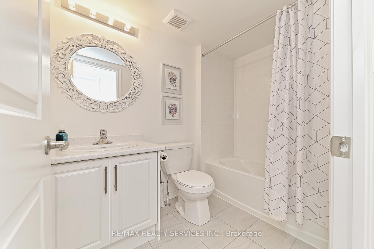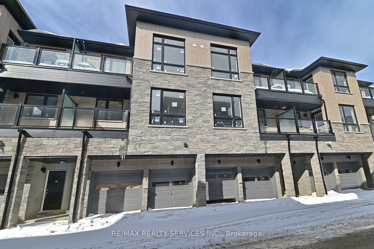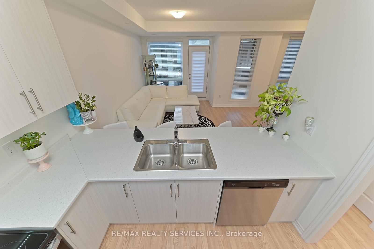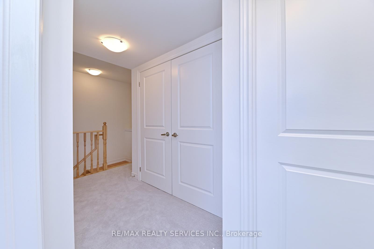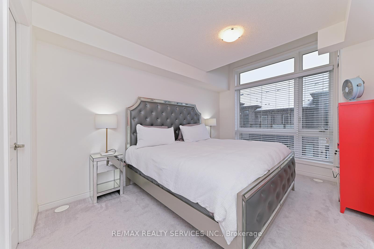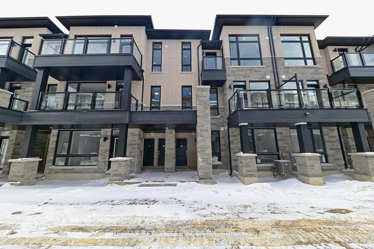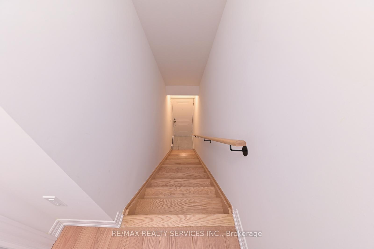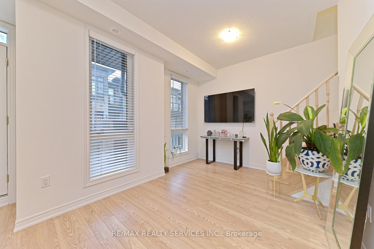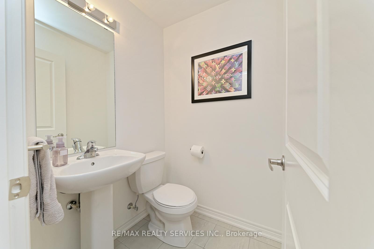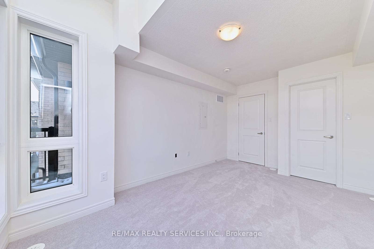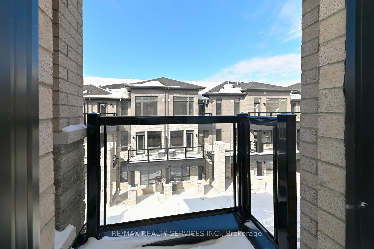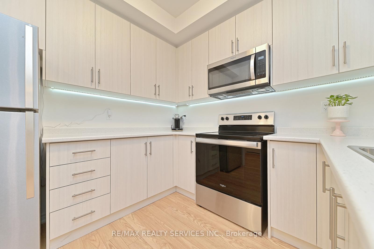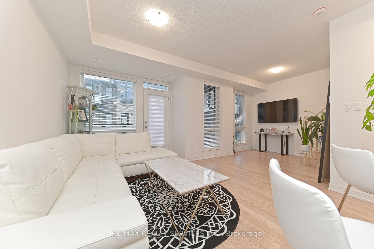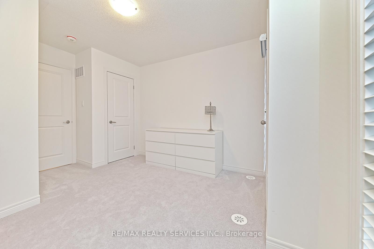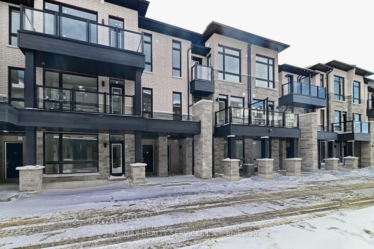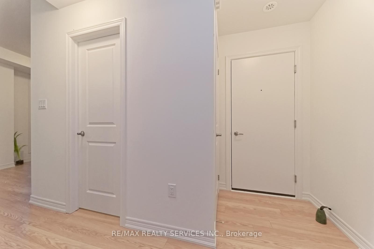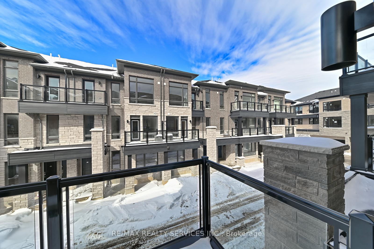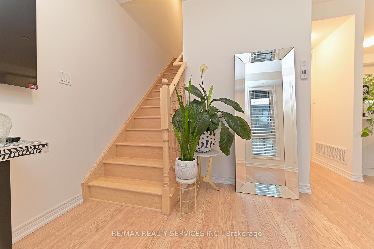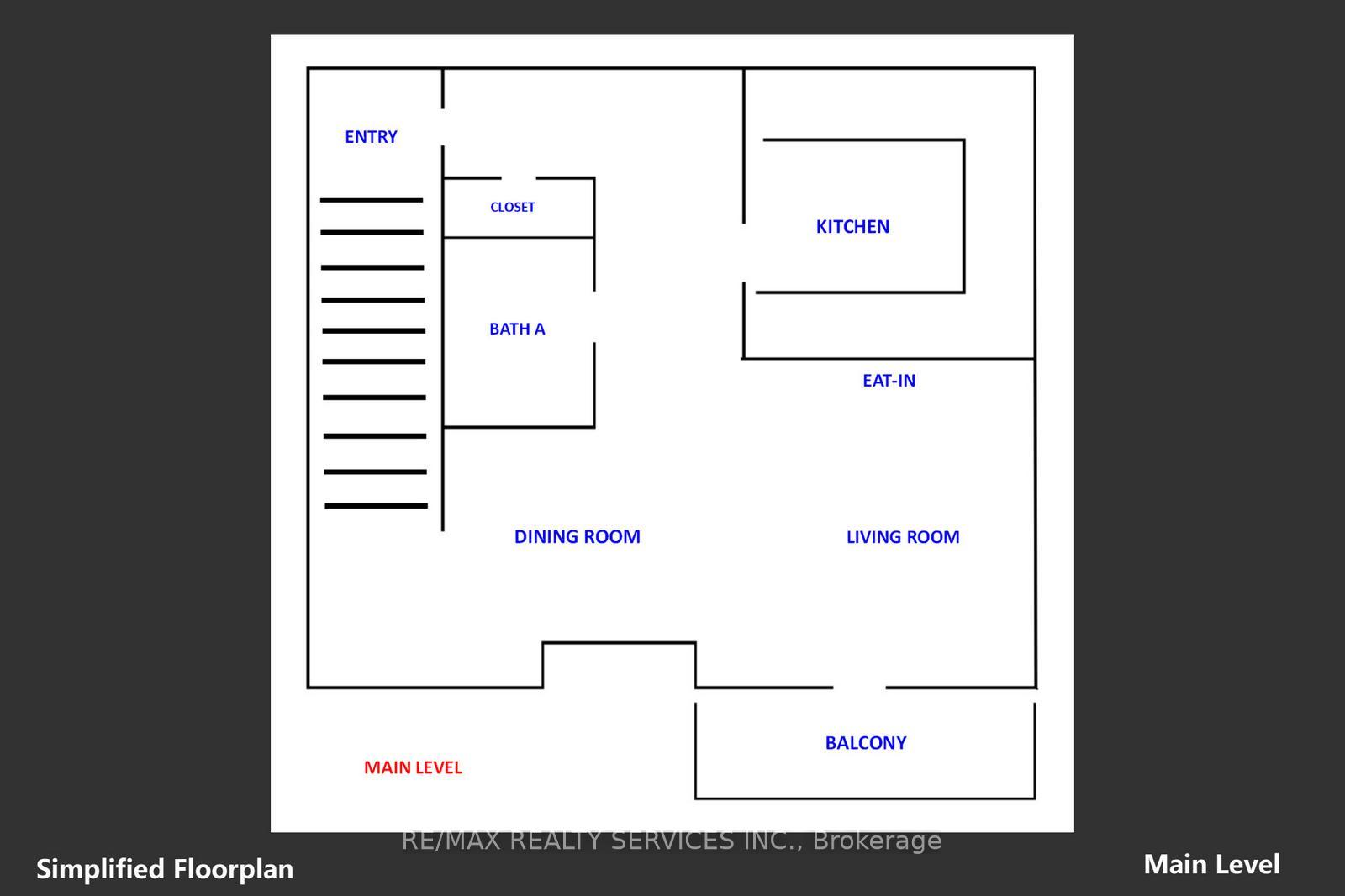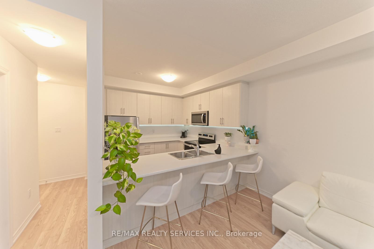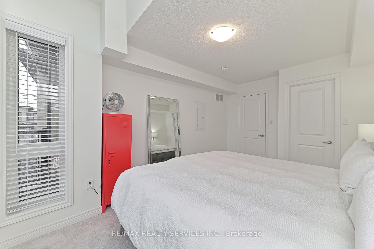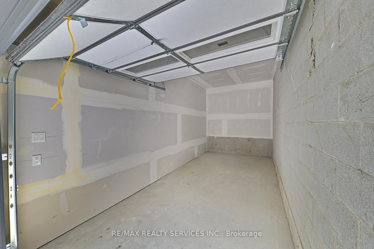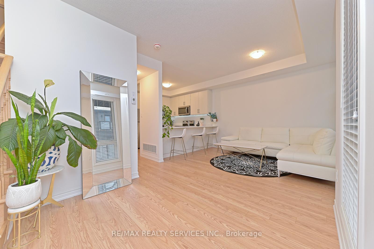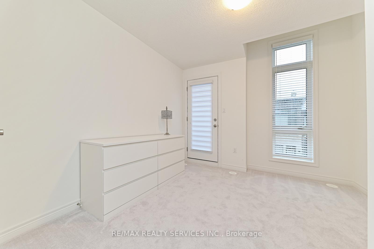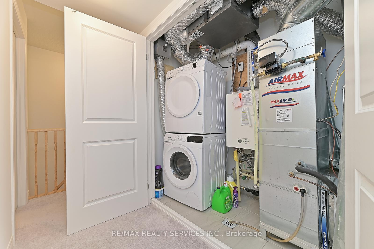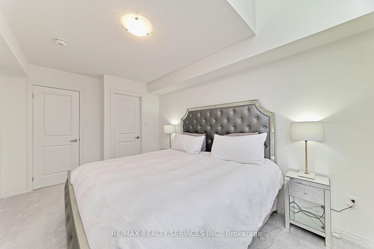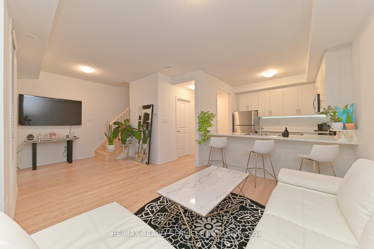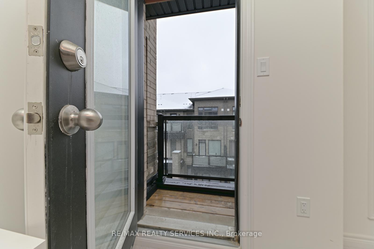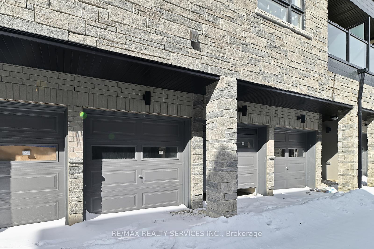$699,000
Available - For Sale
Listing ID: W11933359
9460 The Gore Rd , Unit 78, Brampton, L4P 4P9, Ontario
| In the Heart of Castlemore Condo Townhouse with 2 Bedroom, 2 Washroom, Ensuite Laundry, Detached Car Garage. Mail Box, 9 ft ceiling, Hardwood floor with Modern Kitchen with walkout Balcony. Great room also can use as a 3rd bedroom. Open concept Kitchen with great room, lots of natural sunlight. Upper level 2 Spacious Bedrooms, access to Balcony. Convenient to all schools, Plaza, Transit, 407, and 427 Hwy, costco, near temples. **EXTRAS** All Electrical Light fixtures. Stainless Steel Fridge and Stove, Microwave, Dishwasher, Washer and Dryer |
| Price | $699,000 |
| Taxes: | $3143.46 |
| Maintenance Fee: | 227.62 |
| Address: | 9460 The Gore Rd , Unit 78, Brampton, L4P 4P9, Ontario |
| Province/State: | Ontario |
| Condo Corporation No | PSCC |
| Level | 2 |
| Unit No | 78 |
| Directions/Cross Streets: | The Gore Rd & Cottrelle |
| Rooms: | 5 |
| Bedrooms: | 2 |
| Bedrooms +: | |
| Kitchens: | 1 |
| Family Room: | N |
| Basement: | None |
| Level/Floor | Room | Length(ft) | Width(ft) | Descriptions | |
| Room 1 | 2nd | Kitchen | 9.48 | 10.23 | Combined W/Great Rm, Juliette Balcony, B/I Dishwasher |
| Room 2 | 2nd | Great Rm | 21.39 | 13.81 | Combined W/Kitchen, W/O To Balcony, Combined W/Dining |
| Room 3 | 3rd | 2nd Br | 10.23 | 14.99 | W/I Closet, Above Grade Window, Broadloom |
| Room 4 | 3rd | 3rd Br | 10.82 | 10.17 | W/I Closet, W/O To Balcony, Window |
| Washroom Type | No. of Pieces | Level |
| Washroom Type 1 | 3 | 3rd |
| Washroom Type 2 | 2 | 2nd |
| Property Type: | Condo Townhouse |
| Style: | 3-Storey |
| Exterior: | Brick Front |
| Garage Type: | Detached |
| Garage(/Parking)Space: | 1.00 |
| Drive Parking Spaces: | 0 |
| Park #1 | |
| Parking Type: | Owned |
| Exposure: | S |
| Balcony: | Jlte |
| Locker: | Owned |
| Pet Permited: | Restrict |
| Approximatly Square Footage: | 1000-1199 |
| Maintenance: | 227.62 |
| Fireplace/Stove: | N |
| Heat Source: | Electric |
| Heat Type: | Forced Air |
| Central Air Conditioning: | Central Air |
| Central Vac: | N |
| Ensuite Laundry: | Y |
$
%
Years
This calculator is for demonstration purposes only. Always consult a professional
financial advisor before making personal financial decisions.
| Although the information displayed is believed to be accurate, no warranties or representations are made of any kind. |
| RE/MAX REALTY SERVICES INC. |
|
|
%20Edited%20For%20IPRO%20May%2029%202014.jpg?src=Custom)
Mohini Persaud
Broker Of Record
Bus:
905-796-5200
| Book Showing | Email a Friend |
Jump To:
At a Glance:
| Type: | Condo - Condo Townhouse |
| Area: | Peel |
| Municipality: | Brampton |
| Neighbourhood: | Bram East |
| Style: | 3-Storey |
| Tax: | $3,143.46 |
| Maintenance Fee: | $227.62 |
| Beds: | 2 |
| Baths: | 2 |
| Garage: | 1 |
| Fireplace: | N |
Locatin Map:
Payment Calculator:

