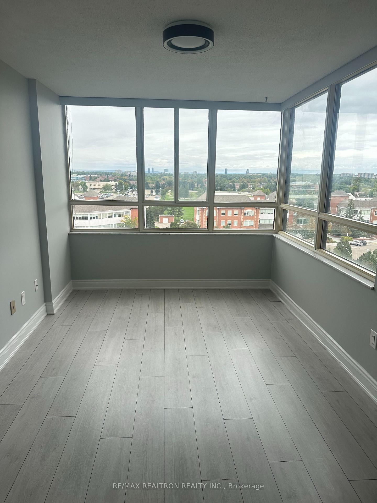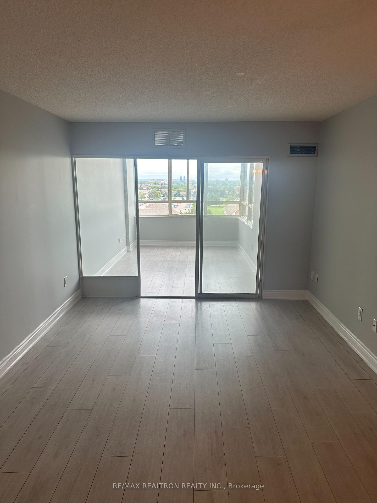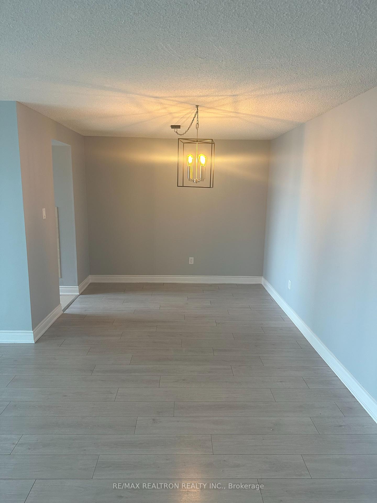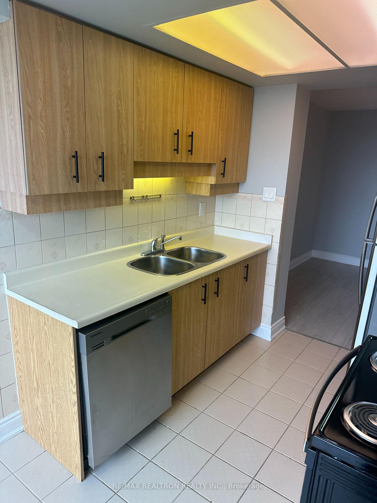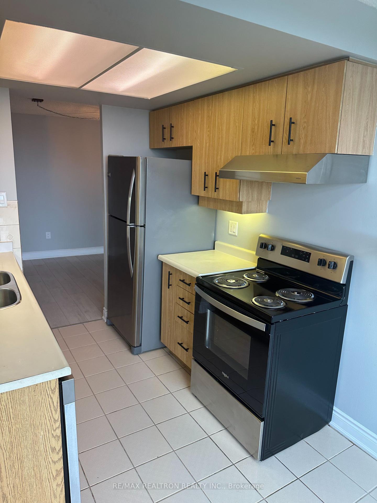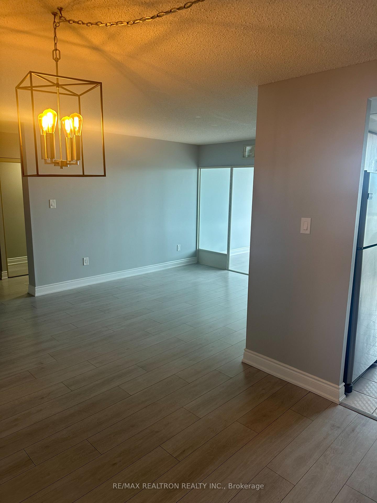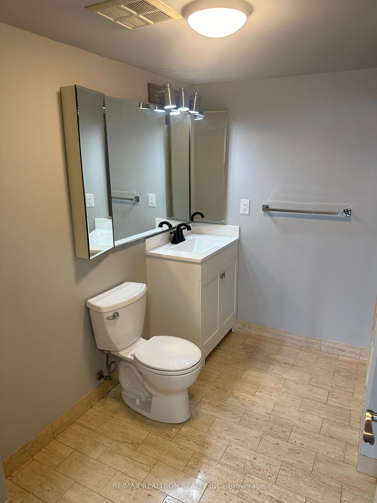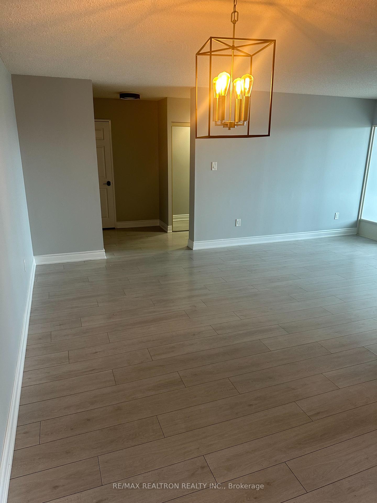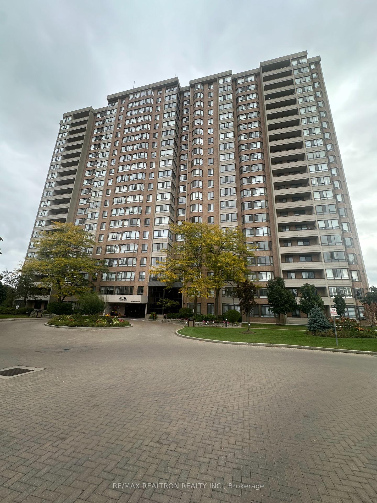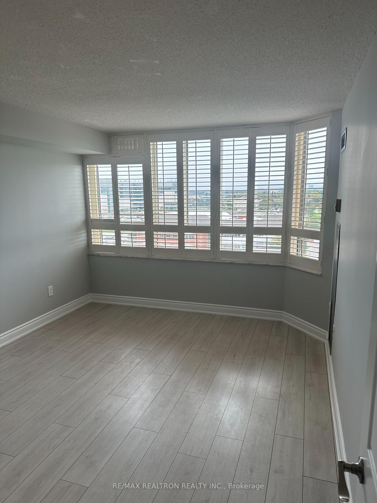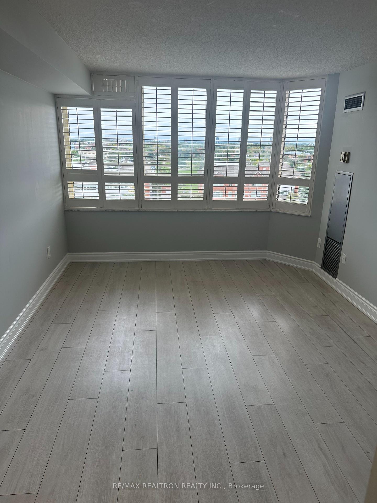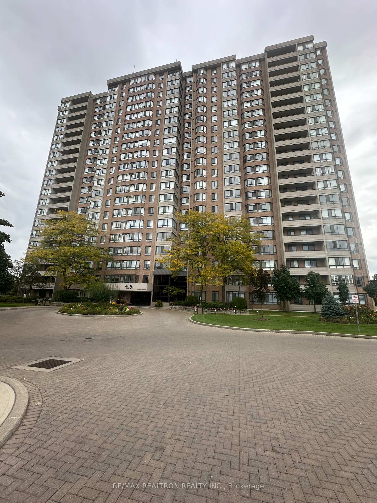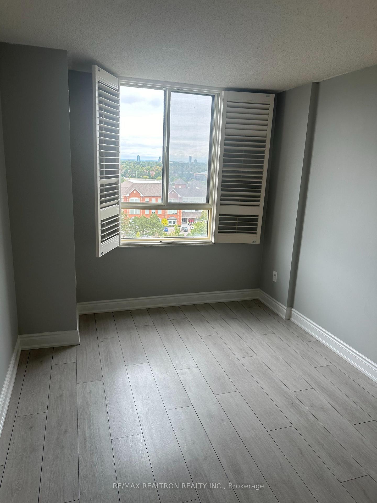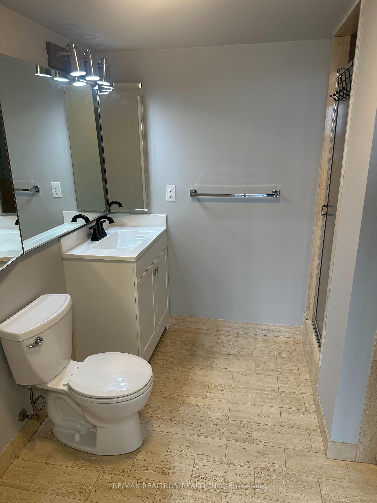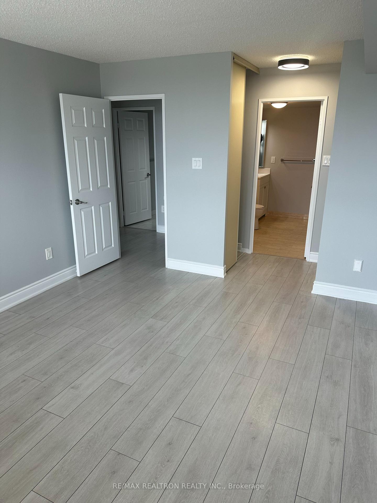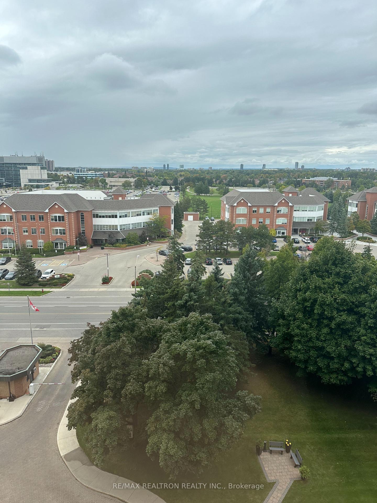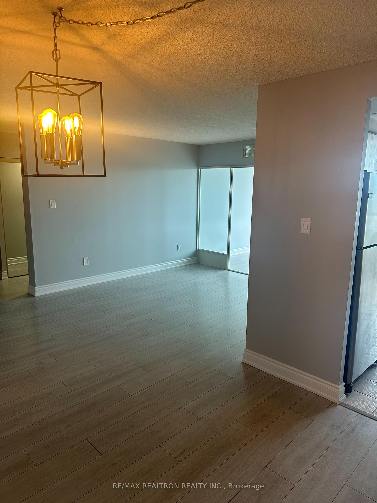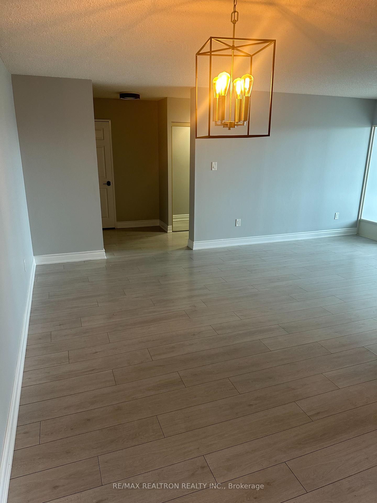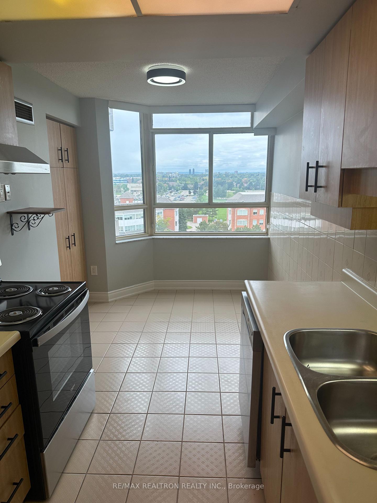$499,900
Available - For Sale
Listing ID: W11932761
100 County Court Blvd , Unit 907, Brampton, L6W 4A5, Ontario
| Welcome to The Crown. This stylish 2 bedroom + den is move in ready! Recent upgrades include: new flooring, updated bathroom vanities, new stove, freshly painted and more! Large functional layout featuring an oversized den that can be used as an extra room. Primary bedroom has a 4 piece ensuite. Unobstructed and beautiful North views. 1 underground parking spot. Excellent South Brampton/Fletchers Creek location--close to public transit, highways, Hurontario St, schools, parks, shopping plazas and places of worship. **EXTRAS** Very well run building with all utilities included in maintenance fees. The building offers 24 hour security, outdoor pool, tennis court, gym, squash, party/meeting room, billiards and more! |
| Price | $499,900 |
| Taxes: | $2578.96 |
| Maintenance Fee: | 1144.94 |
| Address: | 100 County Court Blvd , Unit 907, Brampton, L6W 4A5, Ontario |
| Province/State: | Ontario |
| Condo Corporation No | PCC |
| Level | 9 |
| Unit No | 7 |
| Directions/Cross Streets: | Hurontario/County Court |
| Rooms: | 6 |
| Rooms +: | 1 |
| Bedrooms: | 2 |
| Bedrooms +: | 1 |
| Kitchens: | 1 |
| Family Room: | N |
| Basement: | None |
| Level/Floor | Room | Length(ft) | Width(ft) | Descriptions | |
| Room 1 | Main | Kitchen | 14.92 | 7.22 | Stainless Steel Appl, Eat-In Kitchen, Window |
| Room 2 | Main | Living | 21.16 | 11.15 | Laminate, Combined W/Dining |
| Room 3 | Main | Dining | 9.84 | 7.87 | Laminate, Open Concept |
| Room 4 | Main | Prim Bdrm | 15.25 | 10.66 | Laminate, 4 Pc Ensuite, His/Hers Closets |
| Room 5 | Main | 2nd Br | 14.43 | 11.15 | Laminate, Double Closet |
| Room 6 | Main | Solarium | 14.1 | 9.18 | Laminate, Large Window |
| Washroom Type | No. of Pieces | Level |
| Washroom Type 1 | 4 |
| Property Type: | Condo Apt |
| Style: | Apartment |
| Exterior: | Concrete |
| Garage Type: | Underground |
| Garage(/Parking)Space: | 1.00 |
| Drive Parking Spaces: | 0 |
| Park #1 | |
| Parking Spot: | 140 |
| Parking Type: | Owned |
| Legal Description: | A |
| Exposure: | N |
| Balcony: | Encl |
| Locker: | None |
| Pet Permited: | Restrict |
| Approximatly Square Footage: | 1200-1399 |
| Building Amenities: | Exercise Room, Gym, Outdoor Pool, Party/Meeting Room, Tennis Court |
| Property Features: | Clear View, Fenced Yard, Place Of Worship, Public Transit |
| Maintenance: | 1144.94 |
| CAC Included: | Y |
| Hydro Included: | Y |
| Water Included: | Y |
| Cabel TV Included: | Y |
| Common Elements Included: | Y |
| Heat Included: | Y |
| Parking Included: | Y |
| Building Insurance Included: | Y |
| Fireplace/Stove: | N |
| Heat Source: | Gas |
| Heat Type: | Forced Air |
| Central Air Conditioning: | Central Air |
| Central Vac: | N |
| Ensuite Laundry: | Y |
$
%
Years
This calculator is for demonstration purposes only. Always consult a professional
financial advisor before making personal financial decisions.
| Although the information displayed is believed to be accurate, no warranties or representations are made of any kind. |
| RE/MAX REALTRON REALTY INC. |
|
|
%20Edited%20For%20IPRO%20May%2029%202014.jpg?src=Custom)
Mohini Persaud
Broker Of Record
Bus:
905-796-5200
| Book Showing | Email a Friend |
Jump To:
At a Glance:
| Type: | Condo - Condo Apt |
| Area: | Peel |
| Municipality: | Brampton |
| Neighbourhood: | Fletcher's Creek South |
| Style: | Apartment |
| Tax: | $2,578.96 |
| Maintenance Fee: | $1,144.94 |
| Beds: | 2+1 |
| Baths: | 2 |
| Garage: | 1 |
| Fireplace: | N |
Locatin Map:
Payment Calculator:

