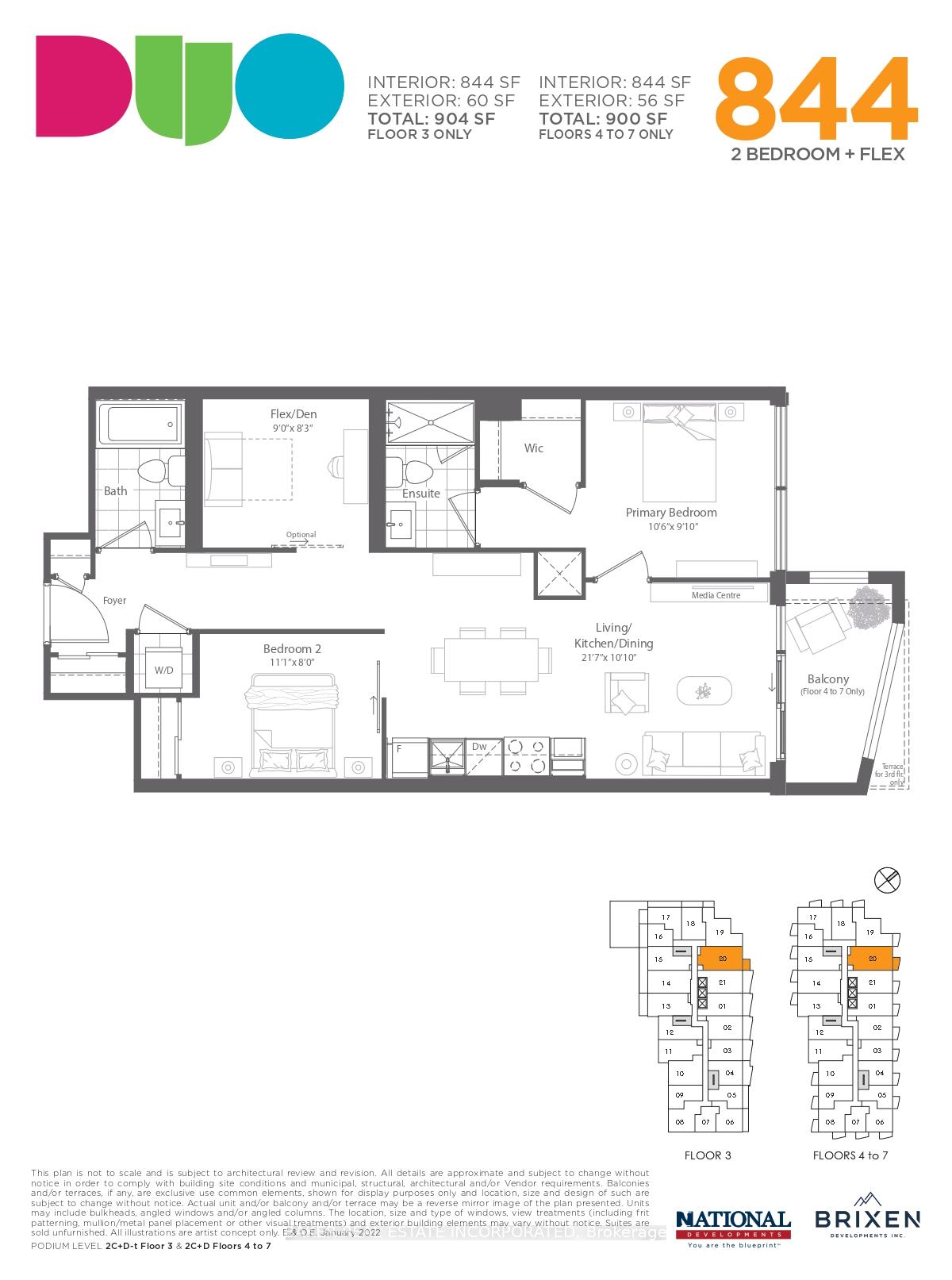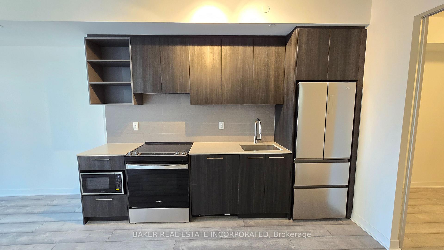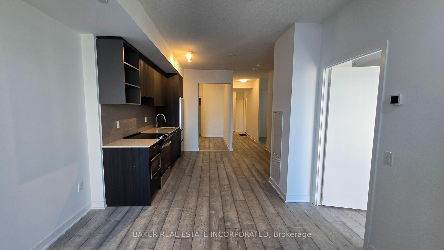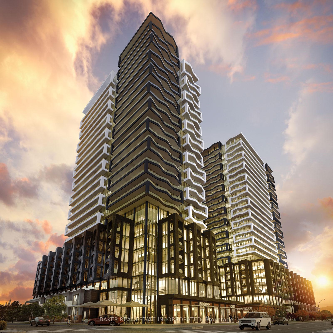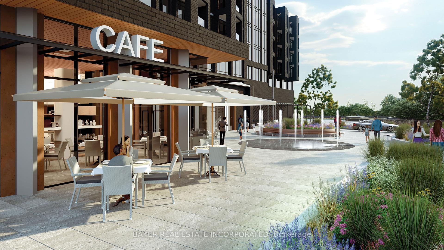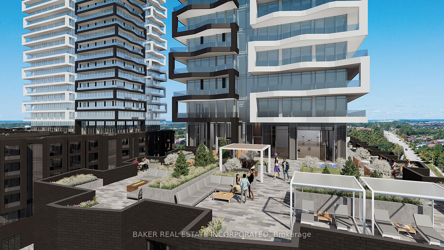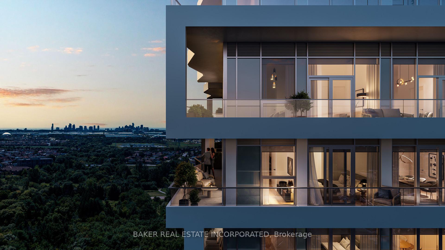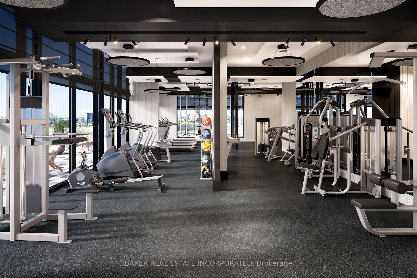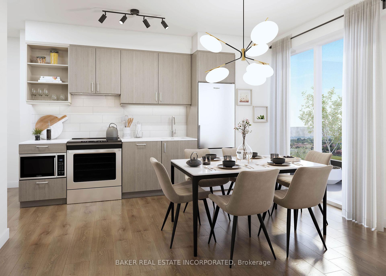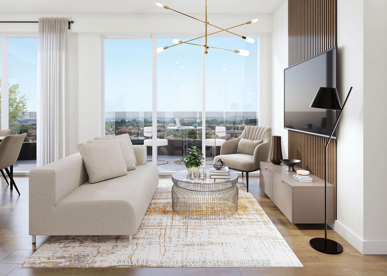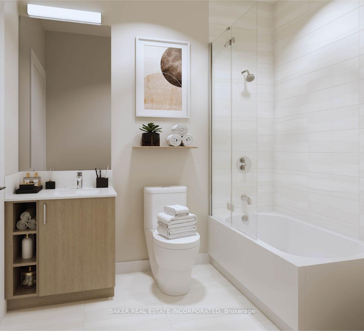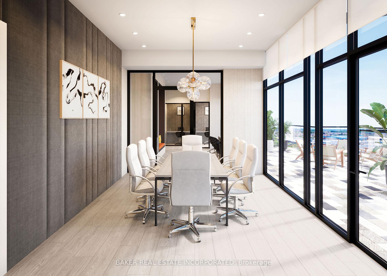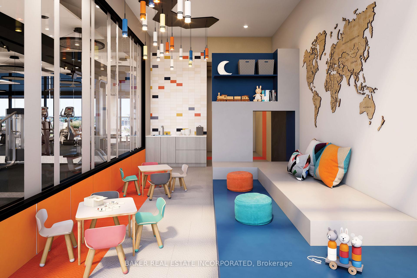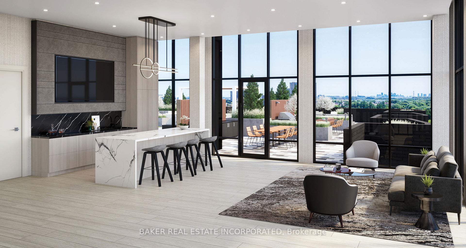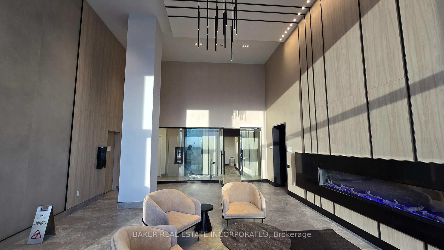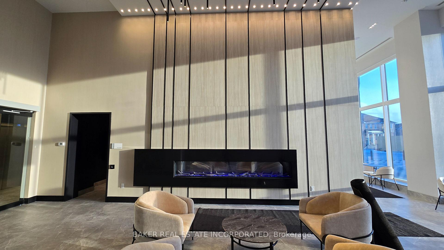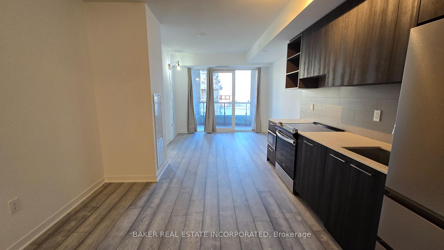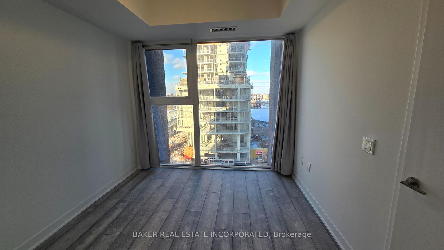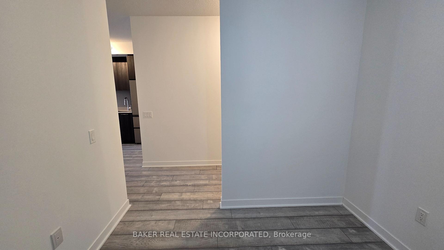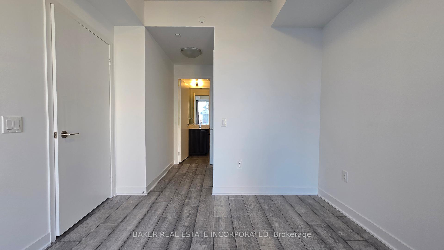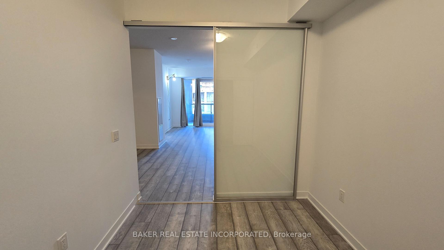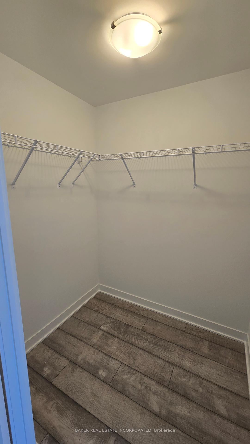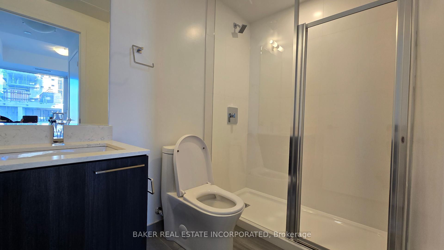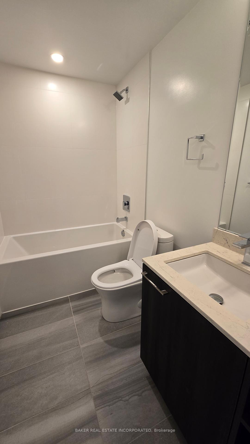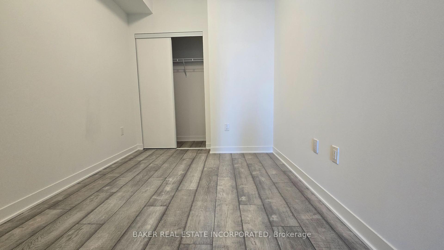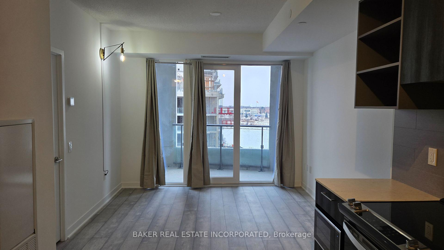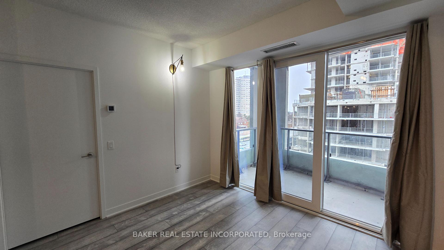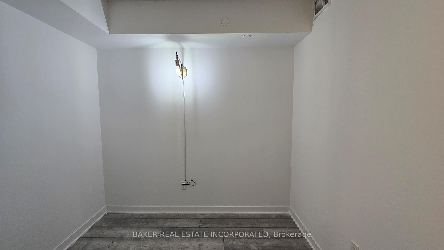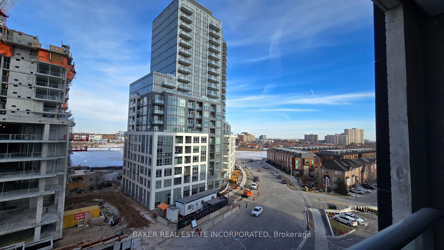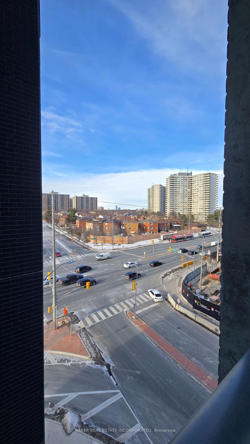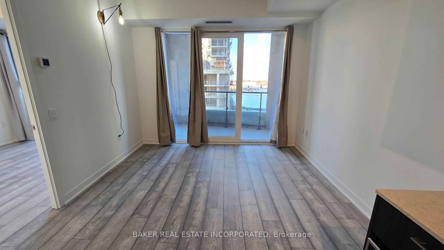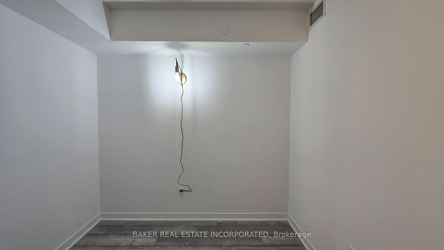$2,600
Available - For Rent
Listing ID: W11930071
260 Malta Ave , Unit 620, Brampton, L6Y 0B5, Ontario
| Brand New, Never-Lived In Junior 3 Bed with Upgrades. This one of the Largest Suites at DUO Condos and features 2 Baths, Balcony, 9' ceiling, wide plank HP Laminate Floors, Designer Cabinetry, Quartz Counters, Backsplash, Stainless Steel Appliances and Upgraded Fridge with French Doors. Most Amenities are ready for Immediate Use. Featuring a Rooftop Patio with Dining, BBQ, Garden, Recreation & Sun Cabanas. Party Room with Chefs Kitchen, Social Lounge and Dining. Fitness Centre, Yoga, Kid's Play Room, Co-Work Hub, Meeting Room. Be in one the best neighborhoods in Brampton, steps away from the Gateway Terminal and the Future Home of the LRT. Steps to Sheridan College, close to Major Hwys, Parks, Golf and Shopping. |
| Price | $2,600 |
| Address: | 260 Malta Ave , Unit 620, Brampton, L6Y 0B5, Ontario |
| Province/State: | Ontario |
| Condo Corporation No | N/R |
| Level | 6 |
| Unit No | 20 |
| Directions/Cross Streets: | Steeles Ave W & Hurontario St |
| Rooms: | 6 |
| Bedrooms: | 2 |
| Bedrooms +: | |
| Kitchens: | 1 |
| Family Room: | N |
| Basement: | None |
| Furnished: | N |
| Level/Floor | Room | Length(ft) | Width(ft) | Descriptions | |
| Room 1 | Main | Living | 21.58 | 10.82 | Combined W/Dining, Window Flr to Ceil, W/O To Balcony |
| Room 2 | Main | Dining | 21.58 | 10.82 | Combined W/Kitchen, Laminate |
| Room 3 | Main | Kitchen | 21.58 | 10.82 | Combined W/Living, Stainless Steel Appl, Quartz Counter |
| Room 4 | Main | Prim Bdrm | 10.5 | 9.84 | W/I Closet, Window Flr to Ceil, Ensuite Bath |
| Room 5 | Main | 2nd Br | 11.09 | 8 | Window Flr to Ceil, Large Closet |
| Room 6 | Main | Den | 8.99 | 8.23 | Laminate |
| Washroom Type | No. of Pieces | Level |
| Washroom Type 1 | 4 | Main |
| Washroom Type 2 | 3 | Main |
| Approximatly Age: | New |
| Property Type: | Condo Apt |
| Style: | Apartment |
| Exterior: | Brick, Concrete |
| Garage Type: | Underground |
| Garage(/Parking)Space: | 1.00 |
| Drive Parking Spaces: | 1 |
| Park #1 | |
| Parking Type: | Owned |
| Exposure: | E |
| Balcony: | Open |
| Locker: | None |
| Pet Permited: | Restrict |
| Retirement Home: | N |
| Approximatly Age: | New |
| Approximatly Square Footage: | 800-899 |
| Building Amenities: | Concierge, Gym, Media Room, Party/Meeting Room, Rooftop Deck/Garden, Visitor Parking |
| Property Features: | Golf, Park, Public Transit, Ravine, River/Stream, School |
| Common Elements Included: | Y |
| Parking Included: | Y |
| Building Insurance Included: | Y |
| Fireplace/Stove: | N |
| Heat Source: | Electric |
| Heat Type: | Heat Pump |
| Central Air Conditioning: | Central Air |
| Central Vac: | N |
| Laundry Level: | Main |
| Ensuite Laundry: | Y |
| Elevator Lift: | Y |
| Although the information displayed is believed to be accurate, no warranties or representations are made of any kind. |
| BAKER REAL ESTATE INCORPORATED |
|
|
%20Edited%20For%20IPRO%20May%2029%202014.jpg?src=Custom)
Mohini Persaud
Broker Of Record
Bus:
905-796-5200
| Book Showing | Email a Friend |
Jump To:
At a Glance:
| Type: | Condo - Condo Apt |
| Area: | Peel |
| Municipality: | Brampton |
| Neighbourhood: | Fletcher's Creek South |
| Style: | Apartment |
| Approximate Age: | New |
| Beds: | 2 |
| Baths: | 2 |
| Garage: | 1 |
| Fireplace: | N |
Locatin Map:

